Санузел с столешницей из ламината и открытым душем – фото дизайна интерьера
Сортировать:
Бюджет
Сортировать:Популярное за сегодня
1 - 20 из 1 134 фото

The D shaped bath was a superb choice in this bathroom. This bath with its thin outer is classy and sophisticated. D shaped baths have two curved edges. This shaped bath creates space with its shape and style. The wall mounted taps by JTP are the perfect partner to fill this bath for a luxurious soak after a long day! Having the niche above the bath is a lovely feature, allowing space for accessories and added light.

Идея дизайна: ванная комната среднего размера в современном стиле с темными деревянными фасадами, отдельно стоящей ванной, открытым душем, унитазом-моноблоком, розовой плиткой, удлиненной плиткой, розовыми стенами, полом из керамической плитки, душевой кабиной, настольной раковиной, столешницей из ламината, серым полом, открытым душем, черной столешницей, тумбой под одну раковину, подвесной тумбой и плоскими фасадами

GIA Bathrooms & Kitchens
1300 442 736
WWW.GIARENOVATIONS.COM.AU
Пример оригинального дизайна: главная ванная комната среднего размера в современном стиле с плоскими фасадами, темными деревянными фасадами, бежевыми стенами, монолитной раковиной, бежевым полом, накладной ванной, душем в нише, раздельным унитазом, керамической плиткой, полом из керамической плитки, столешницей из ламината, открытым душем и белой столешницей
Пример оригинального дизайна: главная ванная комната среднего размера в современном стиле с плоскими фасадами, темными деревянными фасадами, бежевыми стенами, монолитной раковиной, бежевым полом, накладной ванной, душем в нише, раздельным унитазом, керамической плиткой, полом из керамической плитки, столешницей из ламината, открытым душем и белой столешницей

Une maison de maître du XIXème, entièrement rénovée, aménagée et décorée pour démarrer une nouvelle vie. Le RDC est repensé avec de nouveaux espaces de vie et une belle cuisine ouverte ainsi qu’un bureau indépendant. Aux étages, six chambres sont aménagées et optimisées avec deux salles de bains très graphiques. Le tout en parfaite harmonie et dans un style naturellement chic.
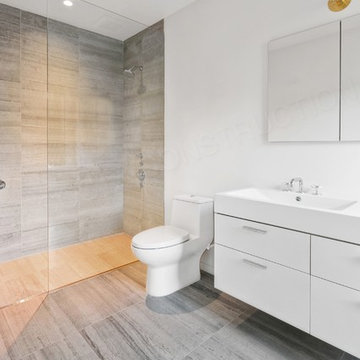
На фото: главная ванная комната среднего размера в стиле модернизм с плоскими фасадами, белыми фасадами, душем без бортиков, унитазом-моноблоком, серой плиткой, керамогранитной плиткой, белыми стенами, полом из керамогранита, монолитной раковиной, столешницей из ламината, серым полом и открытым душем

La salle de bain s'habille d'une élégance intemporelle avec une crédence d'un bleu marine profond. Cette teinte somptueuse crée une toile de fond sophistiquée, conférant à la salle de bain une atmosphère à la fois chic et apaisante. L'accord raffiné est sublimé par des touches de robinetterie en laiton, ajoutant une lueur chaleureuse à l'ensemble. L'alliance du bleu marine et du laiton crée une esthétique harmonieuse, faisant de la salle de bain un espace où le luxe et le confort se rencontrent avec élégance.

Extension and refurbishment of a semi-detached house in Hern Hill.
Extensions are modern using modern materials whilst being respectful to the original house and surrounding fabric.
Views to the treetops beyond draw occupants from the entrance, through the house and down to the double height kitchen at garden level.
From the playroom window seat on the upper level, children (and adults) can climb onto a play-net suspended over the dining table.
The mezzanine library structure hangs from the roof apex with steel structure exposed, a place to relax or work with garden views and light. More on this - the built-in library joinery becomes part of the architecture as a storage wall and transforms into a gorgeous place to work looking out to the trees. There is also a sofa under large skylights to chill and read.
The kitchen and dining space has a Z-shaped double height space running through it with a full height pantry storage wall, large window seat and exposed brickwork running from inside to outside. The windows have slim frames and also stack fully for a fully indoor outdoor feel.
A holistic retrofit of the house provides a full thermal upgrade and passive stack ventilation throughout. The floor area of the house was doubled from 115m2 to 230m2 as part of the full house refurbishment and extension project.
A huge master bathroom is achieved with a freestanding bath, double sink, double shower and fantastic views without being overlooked.
The master bedroom has a walk-in wardrobe room with its own window.
The children's bathroom is fun with under the sea wallpaper as well as a separate shower and eaves bath tub under the skylight making great use of the eaves space.
The loft extension makes maximum use of the eaves to create two double bedrooms, an additional single eaves guest room / study and the eaves family bathroom.
5 bedrooms upstairs.
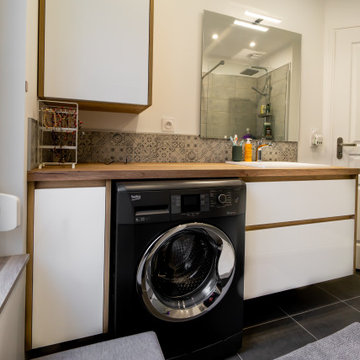
voici un avant travaux d'un projet de salle de bain avec une rénovation complète de la salle de bain et isolation des murs par l'extérieurs. La cliente ne voulait plus de sa baignoire et souhaitait mettre une douche, avoir plus de volumes de rangements et fonctionnelle. La salle de bain fait m²
Nous avons pu intégrer la machine à laver dans la salle de bain
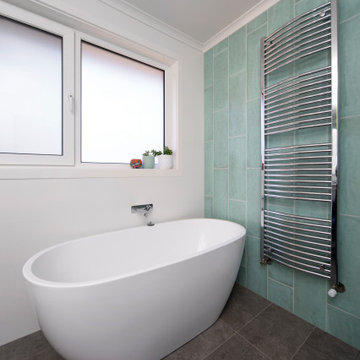
На фото: главная ванная комната среднего размера со стиральной машиной в современном стиле с плоскими фасадами, белыми фасадами, отдельно стоящей ванной, душем над ванной, унитазом-моноблоком, зеленой плиткой, керамической плиткой, белыми стенами, полом из керамической плитки, раковиной с пьедесталом, столешницей из ламината, серым полом, открытым душем, белой столешницей, тумбой под одну раковину и напольной тумбой с

Salle de bain design et graphique
Свежая идея для дизайна: главная ванная комната среднего размера в скандинавском стиле с угловой ванной, душевой комнатой, белой плиткой, серой плиткой, черной плиткой, керамической плиткой, черными стенами, монолитной раковиной, столешницей из ламината, открытым душем, плоскими фасадами, светлыми деревянными фасадами, светлым паркетным полом, коричневым полом и черной столешницей - отличное фото интерьера
Свежая идея для дизайна: главная ванная комната среднего размера в скандинавском стиле с угловой ванной, душевой комнатой, белой плиткой, серой плиткой, черной плиткой, керамической плиткой, черными стенами, монолитной раковиной, столешницей из ламината, открытым душем, плоскими фасадами, светлыми деревянными фасадами, светлым паркетным полом, коричневым полом и черной столешницей - отличное фото интерьера

На фото: большая главная ванная комната в стиле модернизм с фасадами в стиле шейкер, зелеными фасадами, открытым душем, унитазом-моноблоком, бежевой плиткой, зеркальной плиткой, бежевыми стенами, полом из ламината, настольной раковиной, столешницей из ламината, бежевым полом, открытым душем, белой столешницей, тумбой под две раковины, встроенной тумбой, кессонным потолком и кирпичными стенами с
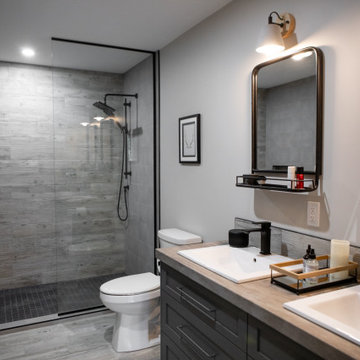
The master ensuite features a double vanity with a concrete look countertop, charcoal painted custom vanity and a large custom shower. The closet across from the vanity also houses the homeowner's washer and dryer. The walk-in closet can be accessed from the ensuite, as well as the bedroom.
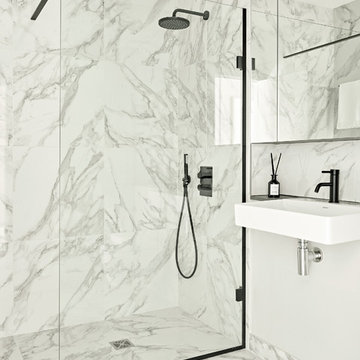
nick smith
Nick Smith
На фото: маленькая главная ванная комната в современном стиле с плоскими фасадами, темными деревянными фасадами, открытым душем, инсталляцией, белой плиткой, керамогранитной плиткой, серыми стенами, полом из керамогранита, столешницей из ламината, белым полом, открытым душем и черной столешницей для на участке и в саду с
На фото: маленькая главная ванная комната в современном стиле с плоскими фасадами, темными деревянными фасадами, открытым душем, инсталляцией, белой плиткой, керамогранитной плиткой, серыми стенами, полом из керамогранита, столешницей из ламината, белым полом, открытым душем и черной столешницей для на участке и в саду с
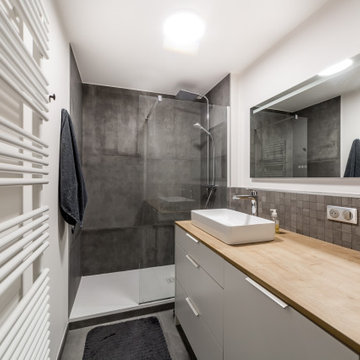
Идея дизайна: маленькая ванная комната в белых тонах с отделкой деревом в скандинавском стиле с фасадами с декоративным кантом, белыми фасадами, душем без бортиков, серой плиткой, керамической плиткой, белыми стенами, душевой кабиной, накладной раковиной, столешницей из ламината, серым полом, тумбой под одну раковину, напольной тумбой, раздельным унитазом, полом из керамической плитки, открытым душем и бежевой столешницей для на участке и в саду
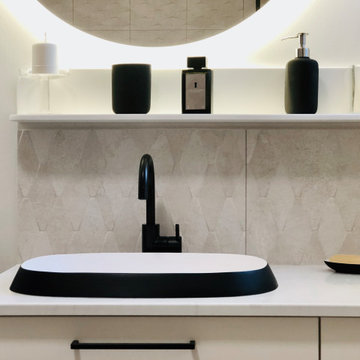
Свежая идея для дизайна: маленькая главная ванная комната в современном стиле с плоскими фасадами, белыми фасадами, отдельно стоящей ванной, душевой комнатой, бежевой плиткой, полом из керамической плитки, врезной раковиной, столешницей из ламината, открытым душем, белой столешницей, тумбой под одну раковину и напольной тумбой для на участке и в саду - отличное фото интерьера

Tyler Chartier
На фото: ванная комната среднего размера в современном стиле с открытыми фасадами, темными деревянными фасадами, открытым душем, унитазом-моноблоком, белыми стенами, полом из керамической плитки, душевой кабиной, настольной раковиной, зеленой плиткой, плиткой кабанчик, столешницей из ламината, коричневым полом и открытым душем с
На фото: ванная комната среднего размера в современном стиле с открытыми фасадами, темными деревянными фасадами, открытым душем, унитазом-моноблоком, белыми стенами, полом из керамической плитки, душевой кабиной, настольной раковиной, зеленой плиткой, плиткой кабанчик, столешницей из ламината, коричневым полом и открытым душем с
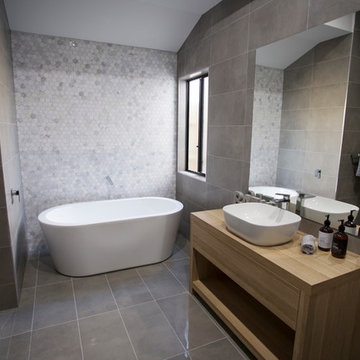
Tina Giorgio
Свежая идея для дизайна: ванная комната среднего размера в современном стиле с светлыми деревянными фасадами, серой плиткой, столешницей из ламината, отдельно стоящей ванной, керамической плиткой, серыми стенами, полом из керамической плитки, настольной раковиной, двойным душем и открытым душем - отличное фото интерьера
Свежая идея для дизайна: ванная комната среднего размера в современном стиле с светлыми деревянными фасадами, серой плиткой, столешницей из ламината, отдельно стоящей ванной, керамической плиткой, серыми стенами, полом из керамической плитки, настольной раковиной, двойным душем и открытым душем - отличное фото интерьера

This family friendly bathroom is broken into three separate zones to stop those pesky before school arguments. There is a separate toilet, and a separate vanity area outside of the shower and bath zone.

Progetto d'interni per un appartamento in via di costruzione.
La richiesta da parte del Costruttore è stata quella di prefigurare un appartamento tipo, lasciando inalterata la struttura planimetrica dell'appartamento.
Tutto è stato pensato e disegnato su misura, con uno stile moderno e allo stesso tempo funzionale.
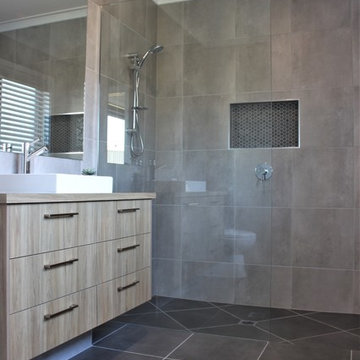
Alatalo Bros Ensuite Bathroom Aspen 2
Источник вдохновения для домашнего уюта: главная ванная комната среднего размера в современном стиле с плоскими фасадами, светлыми деревянными фасадами, душем без бортиков, серой плиткой, керамической плиткой, серыми стенами, полом из керамической плитки, настольной раковиной, столешницей из ламината, черным полом, открытым душем и коричневой столешницей
Источник вдохновения для домашнего уюта: главная ванная комната среднего размера в современном стиле с плоскими фасадами, светлыми деревянными фасадами, душем без бортиков, серой плиткой, керамической плиткой, серыми стенами, полом из керамической плитки, настольной раковиной, столешницей из ламината, черным полом, открытым душем и коричневой столешницей
Санузел с столешницей из ламината и открытым душем – фото дизайна интерьера
1

