Санузел с отдельно стоящей ванной и черной плиткой – фото дизайна интерьера
Сортировать:
Бюджет
Сортировать:Популярное за сегодня
1 - 20 из 2 956 фото
1 из 3

This project was a complete gut remodel of the owner's childhood home. They demolished it and rebuilt it as a brand-new two-story home to house both her retired parents in an attached ADU in-law unit, as well as her own family of six. Though there is a fire door separating the ADU from the main house, it is often left open to create a truly multi-generational home. For the design of the home, the owner's one request was to create something timeless, and we aimed to honor that.

AV Architects + Builders
Location: Great Falls, VA, United States
Our clients were looking to renovate their existing master bedroom into a more luxurious, modern space with an open floor plan and expansive modern bath design. The existing floor plan felt too cramped and didn’t offer much closet space or spa like features. Without having to make changes to the exterior structure, we designed a space customized around their lifestyle and allowed them to feel more relaxed at home.
Our modern design features an open-concept master bedroom suite that connects to the master bath for a total of 600 square feet. We included floating modern style vanity cabinets with white Zen quartz, large black format wall tile, and floating hanging mirrors. Located right next to the vanity area is a large, modern style pull-out linen cabinet that provides ample storage, as well as a wooden floating bench that provides storage below the large window. The centerpiece of our modern design is the combined free-standing tub and walk-in, curb less shower area, surrounded by views of the natural landscape. To highlight the modern design interior, we added light white porcelain large format floor tile to complement the floor-to-ceiling dark grey porcelain wall tile to give off a modern appeal. Last not but not least, a frosted glass partition separates the bath area from the toilet, allowing for a semi-private toilet area.
Jim Tetro Architectural Photography

Пример оригинального дизайна: большая главная ванная комната в стиле кантри с фасадами в стиле шейкер, отдельно стоящей ванной, черной плиткой, керамогранитной плиткой, столешницей из искусственного кварца, белой столешницей, тумбой под две раковины, встроенной тумбой, темными деревянными фасадами, белыми стенами, врезной раковиной, черным полом и стенами из вагонки

Dark floor tiles laid in a herringbone pattern wrap up the shower wall and into the skylight over the shower. Timber joinery , marble benchtop, full height mirror and Venetian plaster add contrast and warmth to the bathroom.
Thank you for all the interest in the tile. It's called Mountains Black (600x75mm) and is supplied by Perini Tiles Bridge Rd Richmond, Melbourne Victoria Australia
Image by: Jack Lovel Photography
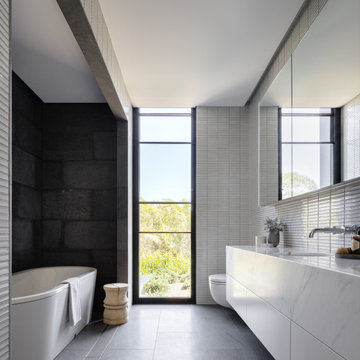
Источник вдохновения для домашнего уюта: большая главная ванная комната в современном стиле с открытым душем, плоскими фасадами, белыми фасадами, отдельно стоящей ванной, инсталляцией, черной плиткой, белой плиткой, серыми стенами, врезной раковиной, белой столешницей, тумбой под одну раковину, подвесной тумбой и серым полом
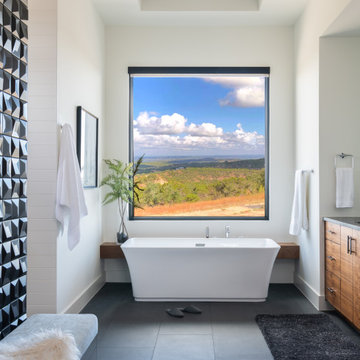
Modern Master Bath with bold 3D tile focal wall, walk in shower, freestanding tub, picturesque view, stained walnut, flat-panel vanities
Источник вдохновения для домашнего уюта: большая главная ванная комната в стиле модернизм с плоскими фасадами, фасадами цвета дерева среднего тона, отдельно стоящей ванной, черной плиткой, керамической плиткой, белыми стенами, полом из керамической плитки, столешницей из кварцита, серым полом и черной столешницей
Источник вдохновения для домашнего уюта: большая главная ванная комната в стиле модернизм с плоскими фасадами, фасадами цвета дерева среднего тона, отдельно стоящей ванной, черной плиткой, керамической плиткой, белыми стенами, полом из керамической плитки, столешницей из кварцита, серым полом и черной столешницей

На фото: детская ванная комната среднего размера в стиле неоклассика (современная классика) с плоскими фасадами, серыми фасадами, отдельно стоящей ванной, открытым душем, раздельным унитазом, черной плиткой, мраморной плиткой, белыми стенами, мраморным полом, врезной раковиной, столешницей из искусственного кварца, белым полом, душем с распашными дверями и белой столешницей с
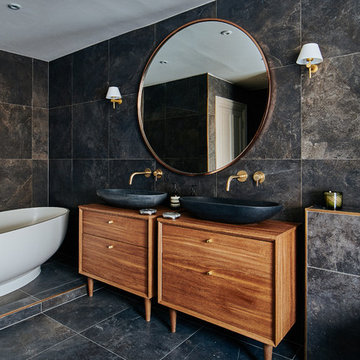
Идея дизайна: ванная комната среднего размера в современном стиле с плоскими фасадами, фасадами цвета дерева среднего тона, отдельно стоящей ванной, черной плиткой, настольной раковиной, столешницей из дерева, черным полом и коричневой столешницей
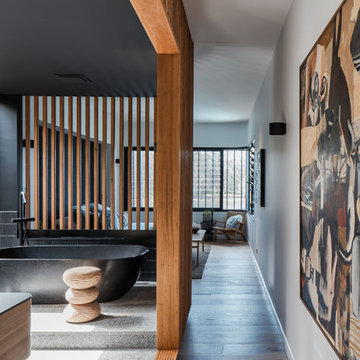
Architecture: Justin Humphrey Architect
Photography: Andy Macpherson
Источник вдохновения для домашнего уюта: ванная комната в современном стиле с отдельно стоящей ванной, черной плиткой, плиткой мозаикой, черными стенами и серым полом
Источник вдохновения для домашнего уюта: ванная комната в современном стиле с отдельно стоящей ванной, черной плиткой, плиткой мозаикой, черными стенами и серым полом
Ensuite // The Terraces by Metricon Edgewater 6.0, on display in Lightsview, SA.
Стильный дизайн: ванная комната в современном стиле с плоскими фасадами, темными деревянными фасадами, отдельно стоящей ванной, черной плиткой, врезной раковиной, серым полом, открытым душем и черной столешницей - последний тренд
Стильный дизайн: ванная комната в современном стиле с плоскими фасадами, темными деревянными фасадами, отдельно стоящей ванной, черной плиткой, врезной раковиной, серым полом, открытым душем и черной столешницей - последний тренд

David Butler
Идея дизайна: ванная комната среднего размера в современном стиле с плоскими фасадами, серыми фасадами, отдельно стоящей ванной, душевой комнатой, черными стенами, коричневым полом, открытым душем, черной плиткой, коричневой плиткой, плиткой мозаикой и консольной раковиной
Идея дизайна: ванная комната среднего размера в современном стиле с плоскими фасадами, серыми фасадами, отдельно стоящей ванной, душевой комнатой, черными стенами, коричневым полом, открытым душем, черной плиткой, коричневой плиткой, плиткой мозаикой и консольной раковиной

When our client wanted the design of their master bath to honor their Japanese heritage and emulate a Japanese bathing experience, they turned to us. They had very specific needs and ideas they needed help with — including blending Japanese design elements with their traditional Northwest-style home. The shining jewel of the project? An Ofuro soaking tub where the homeowners could relax, contemplate and meditate.
To learn more about this project visit our website:
https://www.neilkelly.com/blog/project_profile/japanese-inspired-spa/
To learn more about Neil Kelly Design Builder, Byron Kellar:
https://www.neilkelly.com/designers/byron_kellar/

Floor to ceiling tiling with black feature tile wrapping 3 walls and large format tiling on the floor and other walls.
Идея дизайна: ванная комната среднего размера в современном стиле с коричневыми фасадами, полом из цементной плитки, настольной раковиной, серым полом, открытым душем, отдельно стоящей ванной, открытым душем, черной плиткой и душевой кабиной
Идея дизайна: ванная комната среднего размера в современном стиле с коричневыми фасадами, полом из цементной плитки, настольной раковиной, серым полом, открытым душем, отдельно стоящей ванной, открытым душем, черной плиткой и душевой кабиной
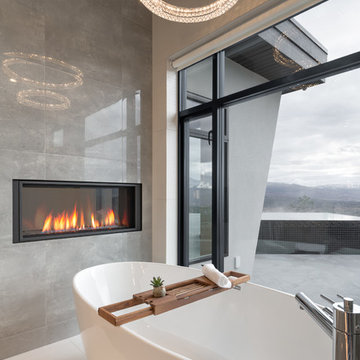
Sublime Photography
На фото: главная ванная комната среднего размера в стиле модернизм с плоскими фасадами, фасадами цвета дерева среднего тона, отдельно стоящей ванной, душем над ванной, черной плиткой, керамической плиткой, полом из керамогранита, раковиной с несколькими смесителями и столешницей из искусственного кварца с
На фото: главная ванная комната среднего размера в стиле модернизм с плоскими фасадами, фасадами цвета дерева среднего тона, отдельно стоящей ванной, душем над ванной, черной плиткой, керамической плиткой, полом из керамогранита, раковиной с несколькими смесителями и столешницей из искусственного кварца с

photo credit: Haris Kenjar
Original Mission tile floor.
Arteriors lighting.
Newport Brass faucets.
West Elm mirror.
Victoria + Albert tub.
caesarstone countertops
custom tile bath surround
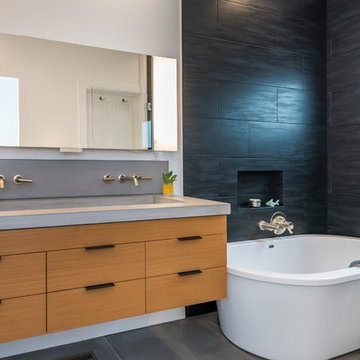
View of custom sink and bathtub. Photo by Olga Soboleva
Стильный дизайн: главная ванная комната среднего размера в современном стиле с плоскими фасадами, светлыми деревянными фасадами, отдельно стоящей ванной, открытым душем, унитазом-моноблоком, черной плиткой, керамической плиткой, белыми стенами, полом из цементной плитки, подвесной раковиной, столешницей из бетона, серым полом и открытым душем - последний тренд
Стильный дизайн: главная ванная комната среднего размера в современном стиле с плоскими фасадами, светлыми деревянными фасадами, отдельно стоящей ванной, открытым душем, унитазом-моноблоком, черной плиткой, керамической плиткой, белыми стенами, полом из цементной плитки, подвесной раковиной, столешницей из бетона, серым полом и открытым душем - последний тренд
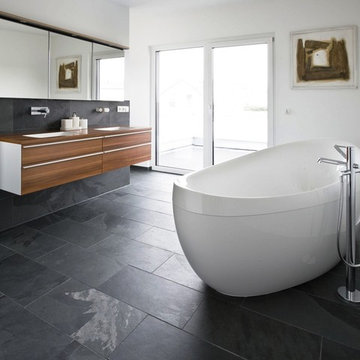
by Tile Doctor
На фото: большая главная ванная комната в стиле модернизм с черной плиткой, керамической плиткой, плоскими фасадами, фасадами цвета дерева среднего тона, отдельно стоящей ванной, белыми стенами, полом из сланца, врезной раковиной и столешницей из дерева с
На фото: большая главная ванная комната в стиле модернизм с черной плиткой, керамической плиткой, плоскими фасадами, фасадами цвета дерева среднего тона, отдельно стоящей ванной, белыми стенами, полом из сланца, врезной раковиной и столешницей из дерева с

Photo by Ross Anania
Стильный дизайн: ванная комната: освещение в стиле лофт с отдельно стоящей ванной, угловым душем, черной плиткой, унитазом-моноблоком, керамогранитной плиткой, зелеными стенами, бетонным полом и врезной раковиной - последний тренд
Стильный дизайн: ванная комната: освещение в стиле лофт с отдельно стоящей ванной, угловым душем, черной плиткой, унитазом-моноблоком, керамогранитной плиткой, зелеными стенами, бетонным полом и врезной раковиной - последний тренд

Grand Master Ensuite Bathroom with Walnut Custom Vanity and Storage Unit & a free standing Bathtub.
Custom Cabinetry: Thorpe Concepts
Photography: Young Glass Photography
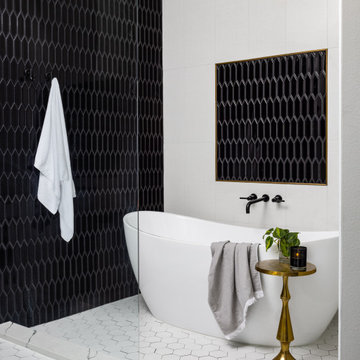
На фото: главная ванная комната в стиле неоклассика (современная классика) с отдельно стоящей ванной, черной плиткой и белым полом
Санузел с отдельно стоящей ванной и черной плиткой – фото дизайна интерьера
1

