Санузел с бетонным полом и обоями на стенах – фото дизайна интерьера
Сортировать:
Бюджет
Сортировать:Популярное за сегодня
1 - 20 из 112 фото

Our Armadale residence was a converted warehouse style home for a young adventurous family with a love of colour, travel, fashion and fun. With a brief of “artsy”, “cosmopolitan” and “colourful”, we created a bright modern home as the backdrop for our Client’s unique style and personality to shine. Incorporating kitchen, family bathroom, kids bathroom, master ensuite, powder-room, study, and other details throughout the home such as flooring and paint colours.
With furniture, wall-paper and styling by Simone Haag.
Construction: Hebden Kitchens and Bathrooms
Cabinetry: Precision Cabinets
Furniture / Styling: Simone Haag
Photography: Dylan James Photography
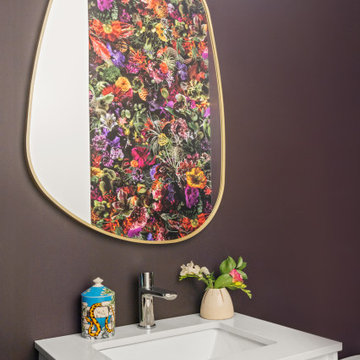
На фото: маленький туалет в стиле ретро с плоскими фасадами, белыми фасадами, раздельным унитазом, фиолетовыми стенами, бетонным полом, врезной раковиной, столешницей из искусственного кварца, серым полом, белой столешницей, напольной тумбой и обоями на стенах для на участке и в саду
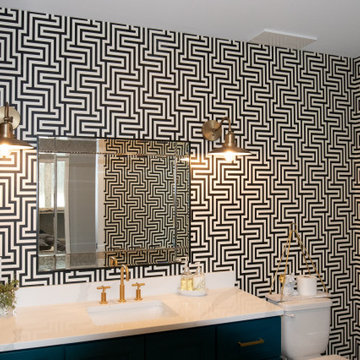
Пример оригинального дизайна: ванная комната среднего размера в стиле модернизм с бирюзовыми фасадами, унитазом-моноблоком, белыми стенами, бетонным полом, душевой кабиной, врезной раковиной, столешницей из гранита, серым полом, белой столешницей, тумбой под одну раковину, подвесной тумбой, обоями на стенах и фасадами с утопленной филенкой
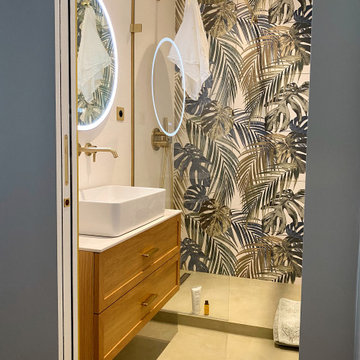
Источник вдохновения для домашнего уюта: ванная комната среднего размера в современном стиле с фасадами с декоративным кантом, темными деревянными фасадами, открытым душем, раздельным унитазом, разноцветной плиткой, белыми стенами, бетонным полом, душевой кабиной, накладной раковиной, бежевым полом, открытым душем, белой столешницей, тумбой под одну раковину, подвесной тумбой и обоями на стенах
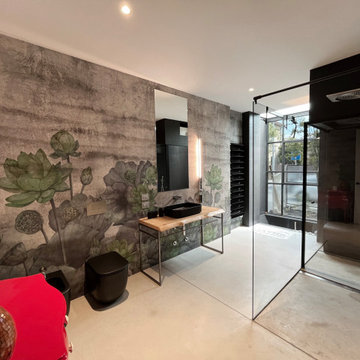
Il bagno padronale, trasformato in uno spazio lussuoso, vanta una parete rivestita in micro mosaico nero, ottenuto dal riciclo dei tubi catodici delle vecchie TV, accanto a una carta da parati di tipo “wet system” con delicati motivi floreali, integrati perfettamente con il giardinetto esterno.

Свежая идея для дизайна: главная ванная комната среднего размера в стиле фьюжн с плоскими фасадами, желтыми фасадами, душем в нише, унитазом-моноблоком, синей плиткой, керамической плиткой, разноцветными стенами, бетонным полом, врезной раковиной, столешницей из искусственного камня, красным полом, душем с распашными дверями, оранжевой столешницей, нишей, тумбой под одну раковину, подвесной тумбой и обоями на стенах - отличное фото интерьера

Стильный дизайн: большой туалет: освещение в стиле модернизм с черными фасадами, унитазом-моноблоком, разноцветными стенами, бетонным полом, монолитной раковиной, мраморной столешницей, серым полом, черной столешницей, акцентной стеной, напольной тумбой, панелями на части стены и обоями на стенах - последний тренд

Das Patienten WC ist ähnlich ausgeführt wie die Zahnhygiene, die Tapete zieht sich durch, der Waschtisch ist hier in eine Nische gesetzt. Pendelleuchten von der Decke setzen Lichtakzente auf der Tapete. DIese verleiht dem Raum eine Tiefe und vergrößert ihn optisch.
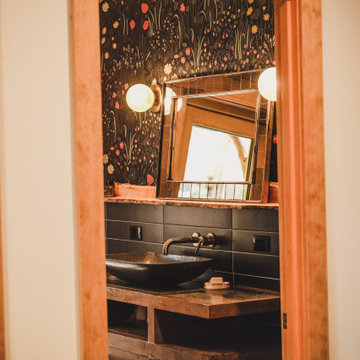
Reclaimed fir doors throughout the house, reclaimed fir trim with traditional craftsman detailing. Reclaimed vanity with granite sink basin and Delta wall mount faucet and West Elm Wall Sconces
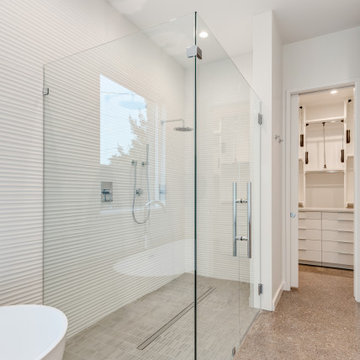
Свежая идея для дизайна: главный совмещенный санузел в стиле модернизм с плоскими фасадами, фасадами цвета дерева среднего тона, отдельно стоящей ванной, душем без бортиков, раздельным унитазом, белой плиткой, керамогранитной плиткой, синими стенами, бетонным полом, врезной раковиной, столешницей из искусственного кварца, серым полом, душем с распашными дверями, белой столешницей, тумбой под две раковины, подвесной тумбой и обоями на стенах - отличное фото интерьера
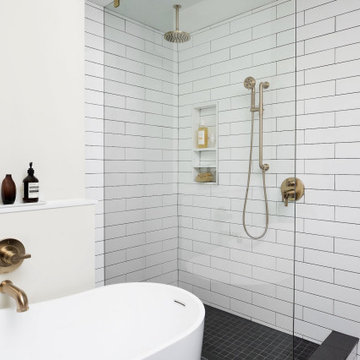
When our client contacted us, they wanted to completely renovate their condo to accommodate a much better use of their space, which included a new kitchen, bathroom, bedroom, and den/office. There were some limitations with placement, given this home was a condo, but some key design changes were made to dramatically improvement their home.
Firstly, after demolition it was discovered that there was lots of ceiling space that was unused and empty. So we all decided to raise it by almost 2 feet - almost 4' in the bathroom and bedroom. This probably had the most dramatic impact of all the changes.
Our client also decided to have polished concrete floors and this was done everywhere, and incorporate custom cabinetry in all rooms. The advantage of this was to really maximize and fully utilize every possible area, while at the same time dramatically beautify the condo.
Of course the brushed brass finishes and minimal decorating help direct the to key focal places in the condo including the mural of wallpaper in the bathroom and entertainment in the living room.
We love the Pentax backsplash in the kitchen!
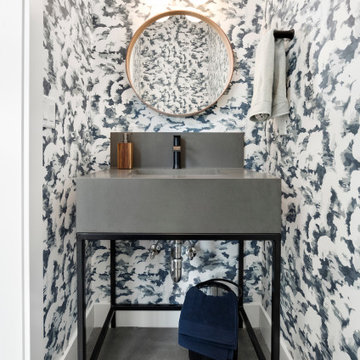
На фото: туалет в современном стиле с разноцветными стенами, бетонным полом, врезной раковиной, серым полом, серой столешницей, напольной тумбой и обоями на стенах
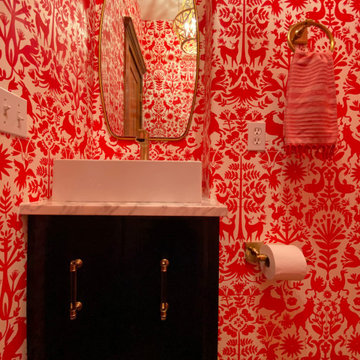
Пример оригинального дизайна: маленький туалет в стиле кантри с фасадами в стиле шейкер, синими фасадами, красными стенами, бетонным полом, настольной раковиной, мраморной столешницей, коричневым полом, серой столешницей, встроенной тумбой и обоями на стенах для на участке и в саду
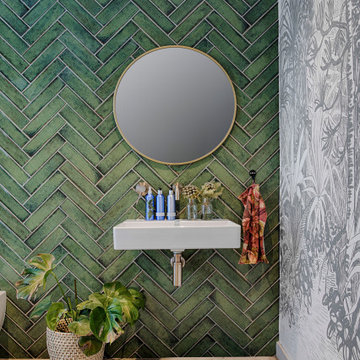
На фото: туалет в современном стиле с зеленой плиткой, плиткой кабанчик, зелеными стенами, бетонным полом, подвесной раковиной, белым полом и обоями на стенах с
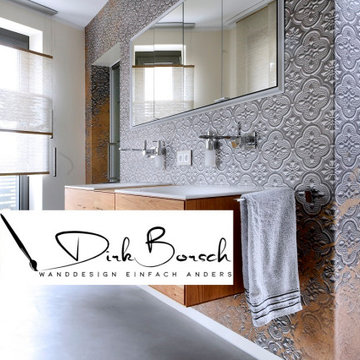
Bei diesem Bad in einer Penthouse Neubauwohnung in Bonn gestalteten wir neben dem Bodenbelag, der übrigens bis auf das Podest im Wohnzimmer komplett fugenlos mit Mikrozement von Hand gespachtelt wurde auch die Wände mit verschiedenen italienischen Designtapeten. Diese werden exakt auf Wand Maß angefertigt. So bekam jeder Raum ein ganz besonderes einzigartiges Flair. Wir finden das Zusammenspiel aus fugenlosem Boden und italienischen Designtapeten, die man übrigens auch im direkten Nassbereich sprich Dusche einsetzen kann ist außergewöhnlich und absolut einzigartig. Sie wünschen eine Beratung ?
https://www.borsch-info.de/
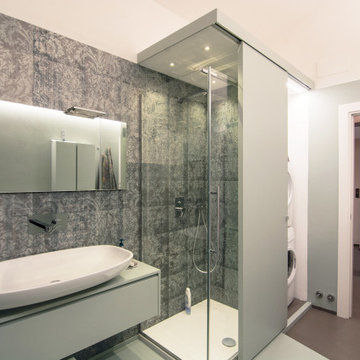
Foto di un bagno grande con pavimento verde acqua e parete della doccia rivestita di carta da parati. La carta da parati ha un motivo damascato consumato di colori che matchano perfettamente con i colori della resina utilizzata. A destra della doccia la nicchia della lavatrice e asciugatrice nascoste da un armadio a muro con anta scorrevole realizzato su disegno dell'architetto. L'anta è scorrevole e scorre davanti alla doccia. Il pavimento è di due colori diversi per motivi di sicurezza: il piccolo scalino di 6 cm non poteva essere eliminato per motivi strutturali, pertanto è stato deciso di differenziare nettamente le due zone al fine di evitare di inciampare. Tutti i mobili di questo bagno sono stati realizzati su disegno dell'architetta e dipinti con smalto decor di Kerakoll Design, in uno dei colori della nuova collezione.
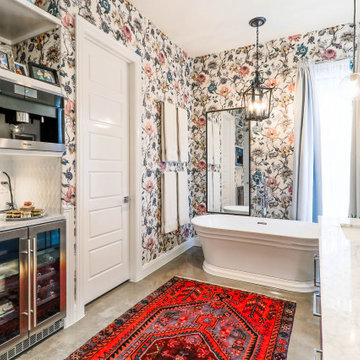
Источник вдохновения для домашнего уюта: ванная комната среднего размера в стиле неоклассика (современная классика) с белыми фасадами, отдельно стоящей ванной, открытым душем, унитазом-моноблоком, белой плиткой, мраморной плиткой, разноцветными стенами, бетонным полом, врезной раковиной, мраморной столешницей, серым полом, душем с распашными дверями, белой столешницей, сиденьем для душа, тумбой под две раковины и обоями на стенах
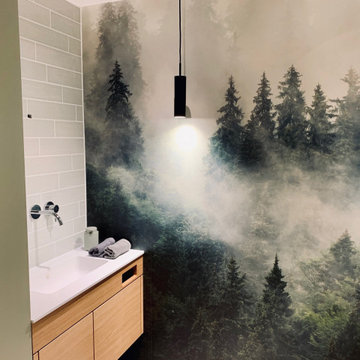
Das Patienten WC ist ähnlich ausgeführt wie die Zahnhygiene, die Tapete zieht sich durch, der Waschtisch ist hier in eine Nische gesetzt. Pendelleuchten von der Decke setzen Lichtakzente auf der Tapete. DIese verleiht dem Raum eine Tiefe und vergrößert ihn optisch.
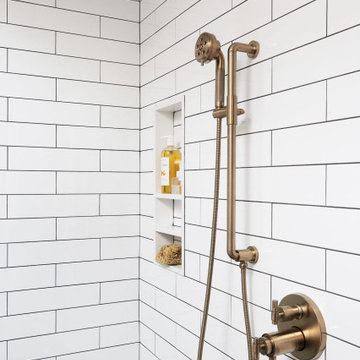
When our client contacted us, they wanted to completely renovate their condo to accommodate a much better use of their space, which included a new kitchen, bathroom, bedroom, and den/office. There were some limitations with placement, given this home was a condo, but some key design changes were made to dramatically improvement their home.
Firstly, after demolition it was discovered that there was lots of ceiling space that was unused and empty. So we all decided to raise it by almost 2 feet - almost 4' in the bathroom and bedroom. This probably had the most dramatic impact of all the changes.
Our client also decided to have polished concrete floors and this was done everywhere, and incorporate custom cabinetry in all rooms. The advantage of this was to really maximize and fully utilize every possible area, while at the same time dramatically beautify the condo.
Of course the brushed brass finishes and minimal decorating help direct the to key focal places in the condo including the mural of wallpaper in the bathroom and entertainment in the living room.
We love the Pentax backsplash in the kitchen!

Il bagno è il luogo del relax e fonte di benessere.
Свежая идея для дизайна: большая, узкая и длинная ванная комната в современном стиле с стеклянными фасадами, серыми фасадами, угловым душем, раздельным унитазом, белыми стенами, бетонным полом, душевой кабиной, раковиной с пьедесталом, мраморной столешницей, серым полом, открытым душем, черной столешницей, тумбой под две раковины, потолком с обоями и обоями на стенах - отличное фото интерьера
Свежая идея для дизайна: большая, узкая и длинная ванная комната в современном стиле с стеклянными фасадами, серыми фасадами, угловым душем, раздельным унитазом, белыми стенами, бетонным полом, душевой кабиной, раковиной с пьедесталом, мраморной столешницей, серым полом, открытым душем, черной столешницей, тумбой под две раковины, потолком с обоями и обоями на стенах - отличное фото интерьера
Санузел с бетонным полом и обоями на стенах – фото дизайна интерьера
1

