Санузел с полом из ламината и нишей – фото дизайна интерьера
Сортировать:
Бюджет
Сортировать:Популярное за сегодня
1 - 20 из 159 фото
1 из 3

Пример оригинального дизайна: главная ванная комната среднего размера в морском стиле с фасадами с декоративным кантом, белыми фасадами, душем в нише, раздельным унитазом, белой плиткой, керамической плиткой, белыми стенами, полом из ламината, врезной раковиной, мраморной столешницей, белым полом, душем с раздвижными дверями, желтой столешницей, нишей, тумбой под одну раковину, напольной тумбой и стенами из вагонки

This tiny home has utilized space-saving design and put the bathroom vanity in the corner of the bathroom. Natural light in addition to track lighting makes this vanity perfect for getting ready in the morning. Triangle corner shelves give an added space for personal items to keep from cluttering the wood counter. This contemporary, costal Tiny Home features a bathroom with a shower built out over the tongue of the trailer it sits on saving space and creating space in the bathroom. This shower has it's own clear roofing giving the shower a skylight. This allows tons of light to shine in on the beautiful blue tiles that shape this corner shower. Stainless steel planters hold ferns giving the shower an outdoor feel. With sunlight, plants, and a rain shower head above the shower, it is just like an outdoor shower only with more convenience and privacy. The curved glass shower door gives the whole tiny home bathroom a bigger feel while letting light shine through to the rest of the bathroom. The blue tile shower has niches; built-in shower shelves to save space making your shower experience even better. The bathroom door is a pocket door, saving space in both the bathroom and kitchen to the other side. The frosted glass pocket door also allows light to shine through.
This Tiny Home has a unique shower structure that points out over the tongue of the tiny house trailer. This provides much more room to the entire bathroom and centers the beautiful shower so that it is what you see looking through the bathroom door. The gorgeous blue tile is hit with natural sunlight from above allowed in to nurture the ferns by way of clear roofing. Yes, there is a skylight in the shower and plants making this shower conveniently located in your bathroom feel like an outdoor shower. It has a large rounded sliding glass door that lets the space feel open and well lit. There is even a frosted sliding pocket door that also lets light pass back and forth. There are built-in shelves to conserve space making the shower, bathroom, and thus the tiny house, feel larger, open and airy.

This tiny home has a very unique and spacious bathroom. The triangular cut mango slab with the vessel sink conserves space while looking sleek and elegant, and the shower has not been stuck in a corner but instead is constructed as a whole new corner to the room! Yes, this bathroom has five right angles. Sunlight from the sunroof above fills the whole room. A curved glass shower door, as well as a frosted glass bathroom door, allows natural light to pass from one room to another.
This tiny home has utilized space-saving design and put the bathroom vanity in the corner of the bathroom. Natural light in addition to track lighting makes this vanity perfect for getting ready in the morning. Triangle corner shelves give an added space for personal items to keep from cluttering the wood counter. This contemporary, costal Tiny Home features a bathroom with a shower built out over the tongue of the trailer it sits on saving space and creating space in the bathroom. This shower has it's own clear roofing giving the shower a skylight. This allows tons of light to shine in on the beautiful blue tiles that shape this corner shower. Stainless steel planters hold ferns giving the shower an outdoor feel. With sunlight, plants, and a rain shower head above the shower, it is just like an outdoor shower only with more convenience and privacy. The curved glass shower door gives the whole tiny home bathroom a bigger feel while letting light shine through to the rest of the bathroom. The blue tile shower has niches; built-in shower shelves to save space making your shower experience even better. The bathroom door is a pocket door, saving space in both the bathroom and kitchen to the other side. The frosted glass pocket door also allows light to shine through.

Retiled shower walls replaced shower doors, bathroom fixtures, toilet, vanity and flooring to give this farmhouse bathroom a much deserved update.
Идея дизайна: маленькая ванная комната в стиле кантри с фасадами в стиле шейкер, белыми фасадами, угловым душем, раздельным унитазом, белой плиткой, керамической плиткой, белыми стенами, полом из ламината, душевой кабиной, накладной раковиной, столешницей из искусственного камня, коричневым полом, душем с распашными дверями, нишей, тумбой под одну раковину, напольной тумбой и панелями на части стены для на участке и в саду
Идея дизайна: маленькая ванная комната в стиле кантри с фасадами в стиле шейкер, белыми фасадами, угловым душем, раздельным унитазом, белой плиткой, керамической плиткой, белыми стенами, полом из ламината, душевой кабиной, накладной раковиной, столешницей из искусственного камня, коричневым полом, душем с распашными дверями, нишей, тумбой под одну раковину, напольной тумбой и панелями на части стены для на участке и в саду

Full bathroom remodel w/soaker tub
Источник вдохновения для домашнего уюта: большая главная ванная комната в классическом стиле с фасадами в стиле шейкер, белыми фасадами, отдельно стоящей ванной, душем в нише, раздельным унитазом, керамической плиткой, бежевыми стенами, полом из ламината, врезной раковиной, столешницей из гранита, серым полом, душем с раздвижными дверями, разноцветной столешницей, нишей, тумбой под две раковины и сводчатым потолком
Источник вдохновения для домашнего уюта: большая главная ванная комната в классическом стиле с фасадами в стиле шейкер, белыми фасадами, отдельно стоящей ванной, душем в нише, раздельным унитазом, керамической плиткой, бежевыми стенами, полом из ламината, врезной раковиной, столешницей из гранита, серым полом, душем с раздвижными дверями, разноцветной столешницей, нишей, тумбой под две раковины и сводчатым потолком
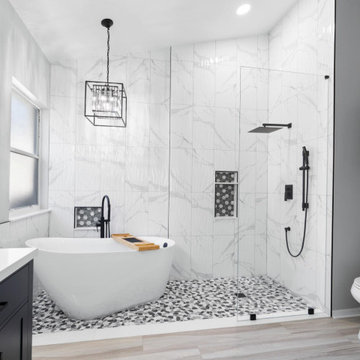
Step into the epitome of modern luxury with our meticulously designed contemporary bathroom. This sleek and sophisticated oasis redefines the concept of a personal retreat, blending cutting-edge design with serene functionality. From the minimalist aesthetic to the high-tech amenities, every element has been carefully curated to create a space that transcends the ordinary.
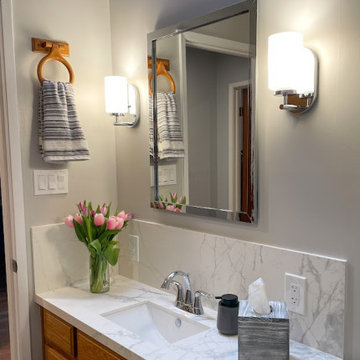
Walk-in shower Conversion in San Carlos
Источник вдохновения для домашнего уюта: маленькая детская ванная комната в стиле неоклассика (современная классика) с фасадами с утопленной филенкой, белыми фасадами, душем в нише, раздельным унитазом, белой плиткой, керамогранитной плиткой, серыми стенами, полом из ламината, врезной раковиной, столешницей из искусственного кварца, серым полом, душем с раздвижными дверями, белой столешницей, нишей, тумбой под одну раковину и встроенной тумбой для на участке и в саду
Источник вдохновения для домашнего уюта: маленькая детская ванная комната в стиле неоклассика (современная классика) с фасадами с утопленной филенкой, белыми фасадами, душем в нише, раздельным унитазом, белой плиткой, керамогранитной плиткой, серыми стенами, полом из ламината, врезной раковиной, столешницей из искусственного кварца, серым полом, душем с раздвижными дверями, белой столешницей, нишей, тумбой под одну раковину и встроенной тумбой для на участке и в саду
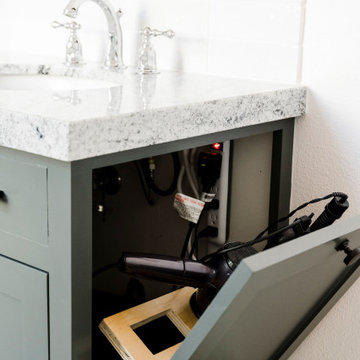
Идея дизайна: главная ванная комната среднего размера в стиле неоклассика (современная классика) с фасадами в стиле шейкер, серыми фасадами, угловым душем, унитазом-моноблоком, белой плиткой, керамической плиткой, белыми стенами, полом из ламината, врезной раковиной, столешницей из гранита, душем с распашными дверями, разноцветной столешницей, нишей, тумбой под две раковины и встроенной тумбой
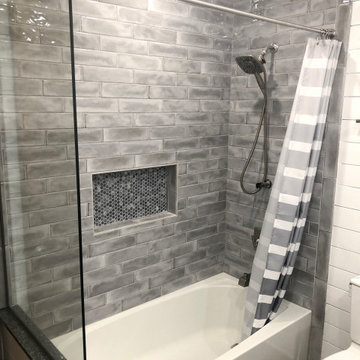
The master bath and guest bath were also remodeled in this project. This textured grey subway tile was used in both. The guest bath features a tub-shower combination with a glass side-panel to help give the room a bigger, more open feel than the wall that was originally there. The master shower features sliding glass doors and a fold down seat, as well as trendy black shiplap. All and all, both bathroom remodels added an element of luxury and relaxation to the home.
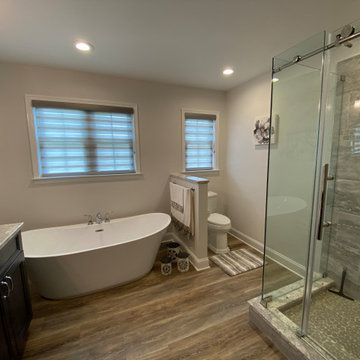
Источник вдохновения для домашнего уюта: главная ванная комната среднего размера в стиле неоклассика (современная классика) с фасадами в стиле шейкер, серыми фасадами, отдельно стоящей ванной, угловым душем, раздельным унитазом, серой плиткой, керамической плиткой, серыми стенами, полом из ламината, врезной раковиной, столешницей из искусственного кварца, коричневым полом, душем с раздвижными дверями, серой столешницей, нишей, тумбой под две раковины и встроенной тумбой
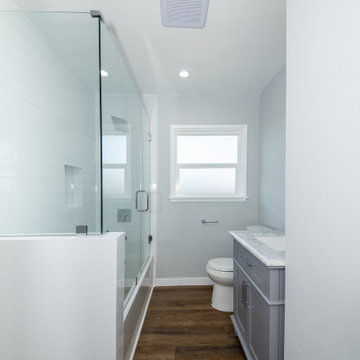
Complete remodeling of existing guest bathroom, including new push-in tub, white subway tile on the walls and and dark vinyl flooring.
Свежая идея для дизайна: серо-белая ванная комната среднего размера в стиле неоклассика (современная классика) с фасадами в стиле шейкер, серыми фасадами, полновстраиваемой ванной, душем над ванной, унитазом-моноблоком, белой плиткой, плиткой кабанчик, белыми стенами, полом из ламината, душевой кабиной, врезной раковиной, мраморной столешницей, коричневым полом, душем с распашными дверями, белой столешницей, нишей, тумбой под одну раковину и напольной тумбой - отличное фото интерьера
Свежая идея для дизайна: серо-белая ванная комната среднего размера в стиле неоклассика (современная классика) с фасадами в стиле шейкер, серыми фасадами, полновстраиваемой ванной, душем над ванной, унитазом-моноблоком, белой плиткой, плиткой кабанчик, белыми стенами, полом из ламината, душевой кабиной, врезной раковиной, мраморной столешницей, коричневым полом, душем с распашными дверями, белой столешницей, нишей, тумбой под одну раковину и напольной тумбой - отличное фото интерьера
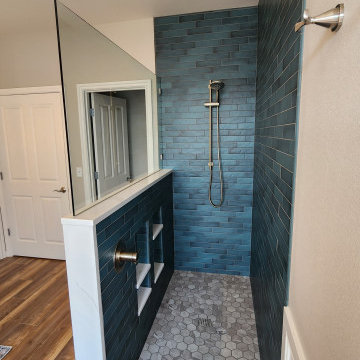
Luxurious Master Bathroom Remodel with an open shower design and a freestanding tub.
Стильный дизайн: главная ванная комната среднего размера в стиле фьюжн с открытым душем, зеленой плиткой, плиткой кабанчик, полом из ламината, столешницей из искусственного кварца, коричневым полом, открытым душем, белой столешницей, нишей и панелями на стенах - последний тренд
Стильный дизайн: главная ванная комната среднего размера в стиле фьюжн с открытым душем, зеленой плиткой, плиткой кабанчик, полом из ламината, столешницей из искусственного кварца, коричневым полом, открытым душем, белой столешницей, нишей и панелями на стенах - последний тренд
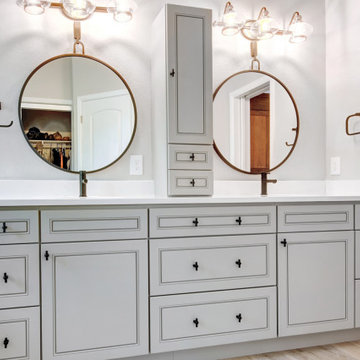
Идея дизайна: главная ванная комната среднего размера в стиле модернизм с фасадами с декоративным кантом, белыми фасадами, отдельно стоящей ванной, угловым душем, серой плиткой, белыми стенами, полом из ламината, врезной раковиной, столешницей из кварцита, коричневым полом, душем с распашными дверями, белой столешницей, нишей, тумбой под две раковины и напольной тумбой
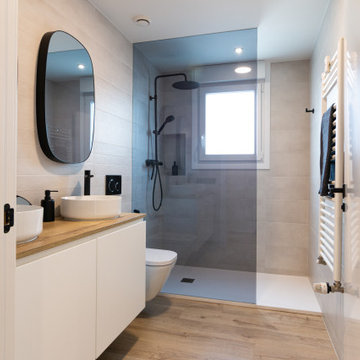
Стильный дизайн: главная ванная комната среднего размера, в белых тонах с отделкой деревом в современном стиле с плоскими фасадами, белыми фасадами, душем без бортиков, инсталляцией, бежевой плиткой, бежевыми стенами, полом из ламината, настольной раковиной, столешницей из дерева, коричневым полом, открытым душем, коричневой столешницей, нишей, тумбой под две раковины и подвесной тумбой - последний тренд
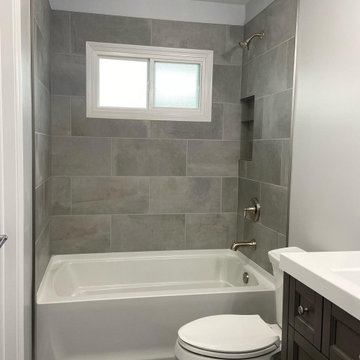
На фото: маленькая ванная комната в стиле модернизм с фасадами с утопленной филенкой, серыми фасадами, ванной в нише, душем в нише, раздельным унитазом, серой плиткой, керамической плиткой, серыми стенами, полом из ламината, душевой кабиной, монолитной раковиной, серым полом, шторкой для ванной, белой столешницей, нишей, тумбой под одну раковину и напольной тумбой для на участке и в саду с
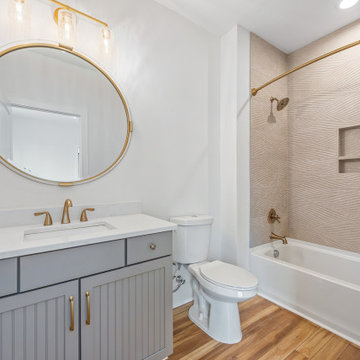
Guest bathroom with Uttermost mirror and champagne bronze bath fixtures.
На фото: детская ванная комната в морском стиле с бежевой плиткой, керамической плиткой, полом из ламината, врезной раковиной, столешницей из искусственного кварца, коричневым полом, шторкой для ванной, белой столешницей, нишей, тумбой под одну раковину и встроенной тумбой с
На фото: детская ванная комната в морском стиле с бежевой плиткой, керамической плиткой, полом из ламината, врезной раковиной, столешницей из искусственного кварца, коричневым полом, шторкой для ванной, белой столешницей, нишей, тумбой под одну раковину и встроенной тумбой с
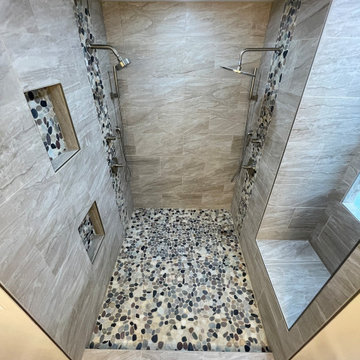
New flooring into master bedroom
Now this was a fun project! We had the privilege of stopping out to perform a consultation for this client’s bathroom, and what a project it was! The existing bathroom provided plenty of room for a renovation, but the home owner was a little unsure of exactly what they wanted. They presented us with a wish list, and asked for our advice on how to fit everything into their dream master bathroom. The key factor for the hole project centered around the shower. Number one priority was a spacious, luxurious shower of their dreams. We worked hand in hand with them to provide the perfect layout, which included moving the toilet across the bathroom to make room. The old layout included a shower room that housed the toilet. To provide the biggest possible space, we converted the WHOLE room into one large shower.
While the shower size was adequate for the typical home owner, it simply was not what our client wanted. We replace the window with glass block and moved the toilet out of the room. Then we proceeded to install 2 separate shower faucets with diverter valves and slide bar mounted hand-held shower wands
The tile our client selected paired perfectly, and provided an eye-popping tiled shower enclosure.
The closet was originally sectioned off into 2 rooms with an entrance from not only the bedroom, but also the bathroom. We eliminated this separating to allow a better flow and more storage options. The tub was completed deleted to make room for a longer, more elegant vanity to take its place.
Our client liked the idea of continuing water proof vinyl plank flooring from the bathroom through their master bedroom as well.
We enjoy all of the projects that we are blessed to participate in. However, there are some that just stand apart from the field. We thoroughly enjoyed bringing this client’s dream to reality, and look forward to them enjoying their dream master bathroom for years to come. Give A+ Home Improvements a call to get your project started today!
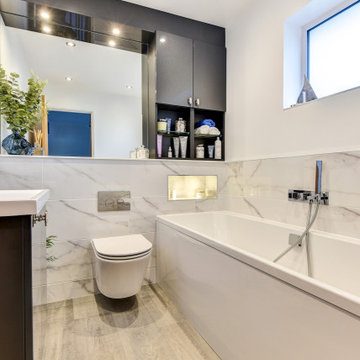
Relaxing Bathroom in Horsham, West Sussex
Marble tiling, contemporary furniture choices and ambient lighting create a spa-like bathroom space for this Horsham client.
The Brief
Our Horsham-based bathroom designer Martin was tasked with creating a new layout as well as implementing a relaxing and spa-like feel in this Horsham bathroom.
Within the compact space, Martin had to incorporate plenty of storage and some nice features to make the room feel inviting, but not cluttered in any way.
It was clear a unique layout and design were required to achieve all elements of this brief.
Design Elements
A unique design is exactly what Martin has conjured for this client.
The most impressive part of the design is the storage and mirror area at the rear of the room. A clever combination of Graphite Grey Mereway furniture has been used above the ledge area to provide this client with hidden away storage, a large mirror area and a space to store some bathing essentials.
This area also conceals some of the ambient, spa-like features within this room.
A concealed cistern is fitted behind white marble tiles, whilst a niche adds further storage for bathing items. Discrete downlights are fitted above the mirror and within the tiled niche area to create a nice ambience to the room.
Special Inclusions
A larger bath was a key requirement of the brief, and so Martin has incorporated a large designer-style bath ideal for relaxing. Around the bath area are plenty of places for decorative items.
Opposite, a smaller wall-hung unit provides additional storage and is also equipped with an integrated sink, in the same Graphite Grey finish.
Project Highlight
The numerous decorative areas are a great highlight of this project.
Each add to the relaxing ambience of this bathroom and provide a place to store decorative items that contribute to the spa-like feel. They also highlight the great thought that has gone into the design of this space.
The End Result
The result is a bathroom that delivers upon all the requirements of this client’s brief and more. This project is also a great example of what can be achieved within a compact bathroom space, and what can be achieved with a well-thought-out design.
If you are seeking a transformation to your bathroom space, discover how our expert designers can create a great design that meets all your requirements.
To arrange a free design appointment visit a showroom or book an appointment now!

Walk Through Double shower with Stand Alone Single Vanities. Contemporary Feel with Retro Flooring. Kohler Single Bath Stand Alone, Free standing Tub. White Tile Walls with Niche Wall Length from Shower to Tub. Floor Angled and Pitched to Code.
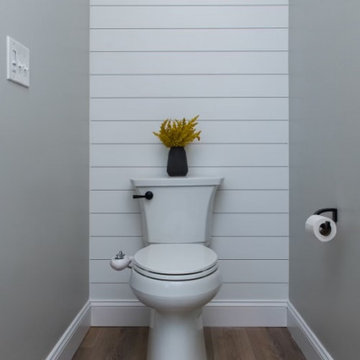
Свежая идея для дизайна: главная ванная комната среднего размера в стиле кантри с белыми фасадами, отдельно стоящей ванной, душем в нише, раздельным унитазом, серой плиткой, керамической плиткой, серыми стенами, полом из ламината, накладной раковиной, коричневым полом, душем с распашными дверями, белой столешницей, нишей, тумбой под две раковины, напольной тумбой и стенами из вагонки - отличное фото интерьера
Санузел с полом из ламината и нишей – фото дизайна интерьера
1

