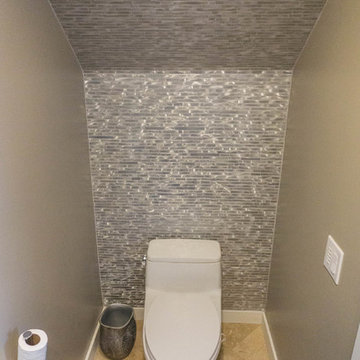Санузел с удлиненной плиткой и настольной раковиной – фото дизайна интерьера
Сортировать:
Бюджет
Сортировать:Популярное за сегодня
1 - 20 из 702 фото

Wet Room, Modern Wet Room, Small Wet Room Renovation, First Floor Wet Room, Second Story Wet Room Bathroom, Open Shower With Bath In Open Area, Real Timber Vanity, West Leederville Bathrooms

Идея дизайна: ванная комната среднего размера в современном стиле с темными деревянными фасадами, отдельно стоящей ванной, открытым душем, унитазом-моноблоком, розовой плиткой, удлиненной плиткой, розовыми стенами, полом из керамической плитки, душевой кабиной, настольной раковиной, столешницей из ламината, серым полом, открытым душем, черной столешницей, тумбой под одну раковину, подвесной тумбой и плоскими фасадами

Rounded wall? address it with style by using thinly cut mosaic tiles laid horizontally. Making a great design impact we choose to emphasize the back wall with Aquastone's Glass AS01 Mini Brick. Allowing the back curved wall to be centerstage. We used SF MG01 Cultural Brick Gloss and Frost on the side walls, and SF Venetian Ivory flat pebble stone on the shower floor. Allowing for the most open feel possible we chose a frameless glass shower door with chrome handles and chrome shower fixtures, this shower is fit for any luxury spa-like bathroom whether it be 20 floors up in a downtown high-rise or 20' underground in a Bunker! to the left, a velvet curtain adds privacy for the raised floor toilet room.

The owner of this urban residence, which exhibits many natural materials, i.e., exposed brick and stucco interior walls, originally signed a contract to update two of his bathrooms. But, after the design and material phase began in earnest, he opted to removed the second bathroom from the project and focus entirely on the Master Bath. And, what a marvelous outcome!
With the new design, two fullheight walls were removed (one completely and the second lowered to kneewall height) allowing the eye to sweep the entire space as one enters. The views, no longer hindered by walls, have been completely enhanced by the materials chosen.
The limestone counter and tub deck are mated with the Riftcut Oak, Espresso stained, custom cabinets and panels. Cabinetry, within the extended design, that appears to float in space, is highlighted by the undercabinet LED lighting, creating glowing warmth that spills across the buttercolored floor.
Stacked stone wall and splash tiles are balanced perfectly with the honed travertine floor tiles; floor tiles installed with a linear stagger, again, pulling the viewer into the restful space.
The lighting, introduced, appropriately, in several layers, includes ambient, task (sconces installed through the mirroring), and “sparkle” (undercabinet LED and mirrorframe LED).
The final detail that marries this beautifully remodeled bathroom was the removal of the entry slab hinged door and in the installation of the new custom five glass panel pocket door. It appears not one detail was overlooked in this marvelous renovation.
Follow the link below to learn more about the designer of this project James L. Campbell CKD http://lamantia.com/designers/james-l-campbell-ckd/

This powder room feature floor to ceiling pencil tiles in this gorgeous Jade Green colour. We used a Concrete Nation vessel from Plumbline and Gunmetal tapware from ABI Interiors. The vanities are solid oak and are a gorgeous unique design.

Built in 1998, the 2,800 sq ft house was lacking the charm and amenities that the location justified. The idea was to give it a "Hawaiiana" plantation feel.
Exterior renovations include staining the tile roof and exposing the rafters by removing the stucco soffits and adding brackets.
Smooth stucco combined with wood siding, expanded rear Lanais, a sweeping spiral staircase, detailed columns, balustrade, all new doors, windows and shutters help achieve the desired effect.
On the pool level, reclaiming crawl space added 317 sq ft. for an additional bedroom suite, and a new pool bathroom was added.
On the main level vaulted ceilings opened up the great room, kitchen, and master suite. Two small bedrooms were combined into a fourth suite and an office was added. Traditional built-in cabinetry and moldings complete the look.
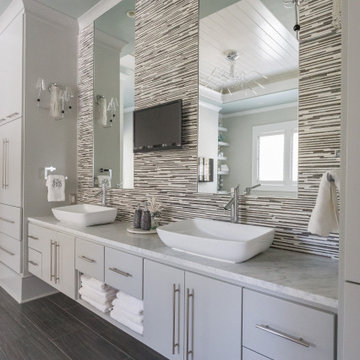
vessel sinks
gray cabinets
grey cabinets
linen cabinet
Источник вдохновения для домашнего уюта: ванная комната в морском стиле с плоскими фасадами, серыми фасадами, серой плиткой, удлиненной плиткой, настольной раковиной, серым полом, серой столешницей, тумбой под две раковины и встроенной тумбой
Источник вдохновения для домашнего уюта: ванная комната в морском стиле с плоскими фасадами, серыми фасадами, серой плиткой, удлиненной плиткой, настольной раковиной, серым полом, серой столешницей, тумбой под две раковины и встроенной тумбой

Пример оригинального дизайна: главная ванная комната среднего размера в современном стиле с фасадами островного типа, фасадами цвета дерева среднего тона, отдельно стоящей ванной, душевой комнатой, унитазом-моноблоком, зеленой плиткой, удлиненной плиткой, зелеными стенами, полом из керамической плитки, настольной раковиной, столешницей из искусственного кварца, серым полом, открытым душем и белой столешницей
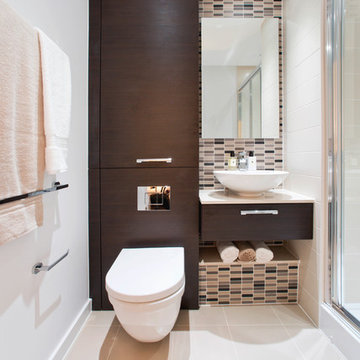
Свежая идея для дизайна: туалет в современном стиле с настольной раковиной, плоскими фасадами, темными деревянными фасадами, бежевой плиткой, удлиненной плиткой, белыми стенами и инсталляцией - отличное фото интерьера
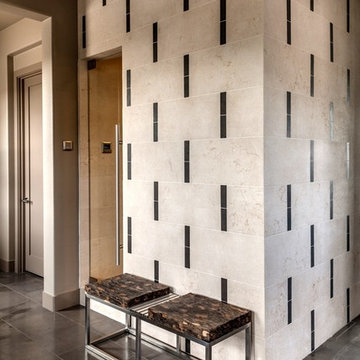
Steam Shower
Пример оригинального дизайна: большая главная ванная комната в стиле модернизм с серыми стенами, полом из керамогранита, плоскими фасадами, темными деревянными фасадами, серой плиткой, белой плиткой, удлиненной плиткой, настольной раковиной и столешницей из гранита
Пример оригинального дизайна: большая главная ванная комната в стиле модернизм с серыми стенами, полом из керамогранита, плоскими фасадами, темными деревянными фасадами, серой плиткой, белой плиткой, удлиненной плиткой, настольной раковиной и столешницей из гранита
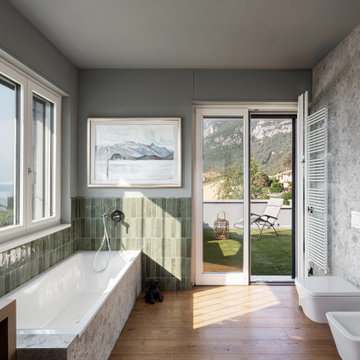
bagno padronale con vasca, grande piano lavabo con area trucco, accesso diretto al terrazzo e vista sul lago.
Пример оригинального дизайна: большая главная ванная комната в современном стиле с плоскими фасадами, белыми фасадами, накладной ванной, инсталляцией, зеленой плиткой, удлиненной плиткой, зелеными стенами, паркетным полом среднего тона, настольной раковиной, столешницей из дерева, бежевым полом, бежевой столешницей, тумбой под одну раковину и подвесной тумбой
Пример оригинального дизайна: большая главная ванная комната в современном стиле с плоскими фасадами, белыми фасадами, накладной ванной, инсталляцией, зеленой плиткой, удлиненной плиткой, зелеными стенами, паркетным полом среднего тона, настольной раковиной, столешницей из дерева, бежевым полом, бежевой столешницей, тумбой под одну раковину и подвесной тумбой
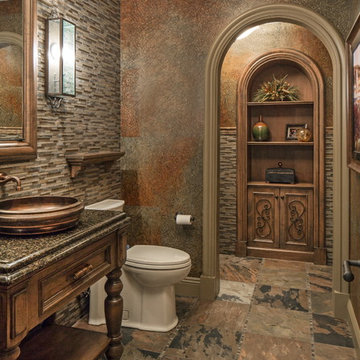
На фото: туалет среднего размера в классическом стиле с фасадами с утопленной филенкой, унитазом-моноблоком, полом из керамической плитки, настольной раковиной, столешницей из гранита и удлиненной плиткой
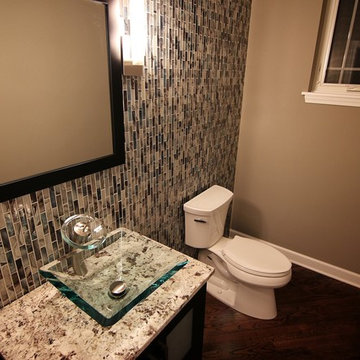
Kevin J. Rose Media (kevinjrose.com)
Источник вдохновения для домашнего уюта: маленький туалет в стиле модернизм с плоскими фасадами, темными деревянными фасадами, раздельным унитазом, разноцветной плиткой, удлиненной плиткой, бежевыми стенами, темным паркетным полом, настольной раковиной и столешницей из гранита для на участке и в саду
Источник вдохновения для домашнего уюта: маленький туалет в стиле модернизм с плоскими фасадами, темными деревянными фасадами, раздельным унитазом, разноцветной плиткой, удлиненной плиткой, бежевыми стенами, темным паркетным полом, настольной раковиной и столешницей из гранита для на участке и в саду
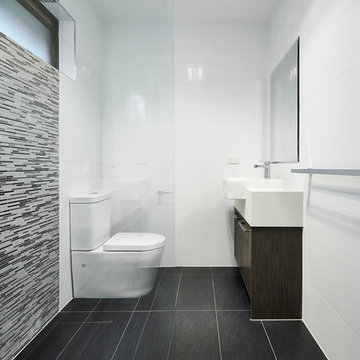
This is a good example of design with modern look and good use of space.
Пример оригинального дизайна: ванная комната в стиле модернизм с настольной раковиной, плоскими фасадами, темными деревянными фасадами, серой плиткой, удлиненной плиткой, белыми стенами и черным полом
Пример оригинального дизайна: ванная комната в стиле модернизм с настольной раковиной, плоскими фасадами, темными деревянными фасадами, серой плиткой, удлиненной плиткой, белыми стенами и черным полом
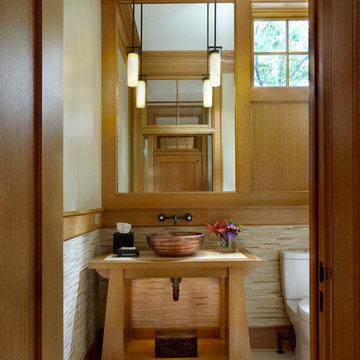
Tony Soluri Photography
На фото: ванная комната в стиле кантри с настольной раковиной, раздельным унитазом, душевой кабиной, светлыми деревянными фасадами, бежевой плиткой, коричневой плиткой, белой плиткой, удлиненной плиткой, бежевыми стенами и столешницей из дерева с
На фото: ванная комната в стиле кантри с настольной раковиной, раздельным унитазом, душевой кабиной, светлыми деревянными фасадами, бежевой плиткой, коричневой плиткой, белой плиткой, удлиненной плиткой, бежевыми стенами и столешницей из дерева с
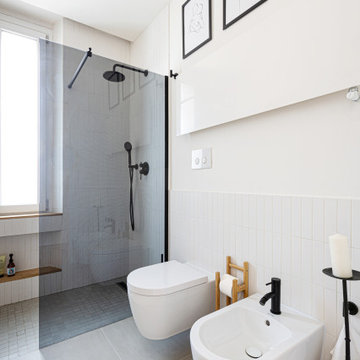
Il bagno crea una continuazione materica con il resto della casa.
Si è optato per utilizzare gli stessi materiali per il mobile del lavabo e per la colonna laterale. Il dettaglio principale è stato quello di piegare a 45° il bordo del mobile per creare una gola di apertura dei cassetti ed un vano a giorno nella parte bassa. Il lavabo di Duravit va in appoggio ed è contrastato dalle rubinetterie nere Gun di Jacuzzi.
Le pareti sono rivestite di Biscuits, le piastrelle di 41zero42.
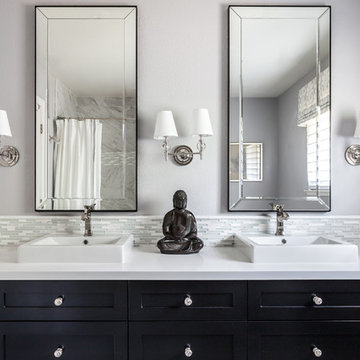
Kat Alves Photography
Идея дизайна: ванная комната в стиле неоклассика (современная классика) с фасадами в стиле шейкер, черными фасадами, накладной ванной, душем над ванной, раздельным унитазом, серой плиткой, удлиненной плиткой, серыми стенами, мраморным полом, настольной раковиной и столешницей из искусственного кварца
Идея дизайна: ванная комната в стиле неоклассика (современная классика) с фасадами в стиле шейкер, черными фасадами, накладной ванной, душем над ванной, раздельным унитазом, серой плиткой, удлиненной плиткой, серыми стенами, мраморным полом, настольной раковиной и столешницей из искусственного кварца
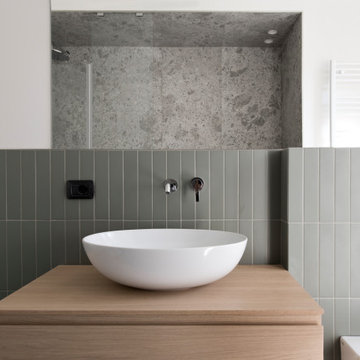
bagno con vasca e doccia uniti in nicchia.
vasca kaldewei rivestita sia sul top che lateralmente in ariostea ceppo di gre abbinato a piastrelle a listelli su parete opposta e pavimento colore verde
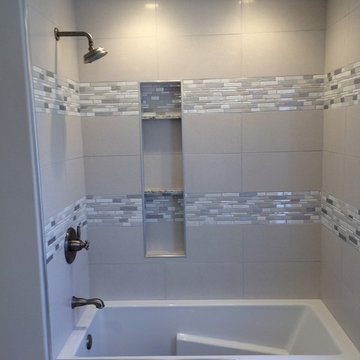
Guest Bath.
На фото: большая ванная комната в стиле неоклассика (современная классика) с ванной в нише, белой плиткой, серой плиткой, разноцветной плиткой, душем над ванной, удлиненной плиткой, серыми стенами, полом из керамогранита, душевой кабиной, настольной раковиной, столешницей из гранита, белым полом и шторкой для ванной
На фото: большая ванная комната в стиле неоклассика (современная классика) с ванной в нише, белой плиткой, серой плиткой, разноцветной плиткой, душем над ванной, удлиненной плиткой, серыми стенами, полом из керамогранита, душевой кабиной, настольной раковиной, столешницей из гранита, белым полом и шторкой для ванной
Санузел с удлиненной плиткой и настольной раковиной – фото дизайна интерьера
1


