Санузел с серой плиткой и настольной раковиной – фото дизайна интерьера
Сортировать:
Бюджет
Сортировать:Популярное за сегодня
1 - 20 из 18 473 фото
1 из 3

Свежая идея для дизайна: ванная комната в современном стиле с плоскими фасадами, белыми фасадами, отдельно стоящей ванной, серой плиткой, паркетным полом среднего тона, настольной раковиной, коричневым полом, белой столешницей и подвесной тумбой - отличное фото интерьера

Пример оригинального дизайна: главный совмещенный санузел среднего размера в стиле фьюжн с фасадами цвета дерева среднего тона, душем над ванной, инсталляцией, серой плиткой, керамогранитной плиткой, полом из керамогранита, настольной раковиной, столешницей из бетона, белым полом, открытым душем, серой столешницей, тумбой под одну раковину, напольной тумбой, плоскими фасадами и желтыми стенами
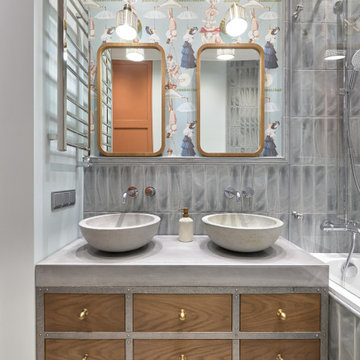
Пример оригинального дизайна: главная ванная комната в современном стиле с серой плиткой, разноцветными стенами, настольной раковиной, разноцветным полом, серой столешницей, тумбой под две раковины и подвесной тумбой

Стильный дизайн: маленькая серо-белая ванная комната в классическом стиле с белыми фасадами, душевой комнатой, серой плиткой, плиткой кабанчик, серыми стенами, полом из керамогранита, душевой кабиной, настольной раковиной, душем с раздвижными дверями, окном, тумбой под одну раковину, напольной тумбой и фасадами с утопленной филенкой для на участке и в саду - последний тренд

This full home mid-century remodel project is in an affluent community perched on the hills known for its spectacular views of Los Angeles. Our retired clients were returning to sunny Los Angeles from South Carolina. Amidst the pandemic, they embarked on a two-year-long remodel with us - a heartfelt journey to transform their residence into a personalized sanctuary.
Opting for a crisp white interior, we provided the perfect canvas to showcase the couple's legacy art pieces throughout the home. Carefully curating furnishings that complemented rather than competed with their remarkable collection. It's minimalistic and inviting. We created a space where every element resonated with their story, infusing warmth and character into their newly revitalized soulful home.

The goal of this project was to upgrade the builder grade finishes and create an ergonomic space that had a contemporary feel. This bathroom transformed from a standard, builder grade bathroom to a contemporary urban oasis. This was one of my favorite projects, I know I say that about most of my projects but this one really took an amazing transformation. By removing the walls surrounding the shower and relocating the toilet it visually opened up the space. Creating a deeper shower allowed for the tub to be incorporated into the wet area. Adding a LED panel in the back of the shower gave the illusion of a depth and created a unique storage ledge. A custom vanity keeps a clean front with different storage options and linear limestone draws the eye towards the stacked stone accent wall.
Houzz Write Up: https://www.houzz.com/magazine/inside-houzz-a-chopped-up-bathroom-goes-streamlined-and-swank-stsetivw-vs~27263720
The layout of this bathroom was opened up to get rid of the hallway effect, being only 7 foot wide, this bathroom needed all the width it could muster. Using light flooring in the form of natural lime stone 12x24 tiles with a linear pattern, it really draws the eye down the length of the room which is what we needed. Then, breaking up the space a little with the stone pebble flooring in the shower, this client enjoyed his time living in Japan and wanted to incorporate some of the elements that he appreciated while living there. The dark stacked stone feature wall behind the tub is the perfect backdrop for the LED panel, giving the illusion of a window and also creates a cool storage shelf for the tub. A narrow, but tasteful, oval freestanding tub fit effortlessly in the back of the shower. With a sloped floor, ensuring no standing water either in the shower floor or behind the tub, every thought went into engineering this Atlanta bathroom to last the test of time. With now adequate space in the shower, there was space for adjacent shower heads controlled by Kohler digital valves. A hand wand was added for use and convenience of cleaning as well. On the vanity are semi-vessel sinks which give the appearance of vessel sinks, but with the added benefit of a deeper, rounded basin to avoid splashing. Wall mounted faucets add sophistication as well as less cleaning maintenance over time. The custom vanity is streamlined with drawers, doors and a pull out for a can or hamper.
A wonderful project and equally wonderful client. I really enjoyed working with this client and the creative direction of this project.
Brushed nickel shower head with digital shower valve, freestanding bathtub, curbless shower with hidden shower drain, flat pebble shower floor, shelf over tub with LED lighting, gray vanity with drawer fronts, white square ceramic sinks, wall mount faucets and lighting under vanity. Hidden Drain shower system. Atlanta Bathroom.

Свежая идея для дизайна: большая главная ванная комната в стиле кантри с фасадами в стиле шейкер, бежевыми фасадами, отдельно стоящей ванной, душем в нише, серой плиткой, керамической плиткой, белыми стенами, полом из керамогранита, настольной раковиной, мраморной столешницей, белым полом, душем с распашными дверями и белой столешницей - отличное фото интерьера
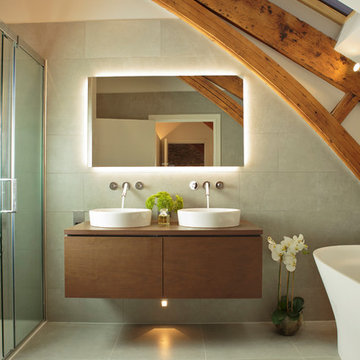
Our clients bought the top floor of the world-renowned former pottery and brewery as an empty shell. We were commissioned to create a stylish, contemporary coastal retreat. Our brief included every aspect of the design, from spatial planning and electrical and lighting through to finishing touches such as soft furnishings. The project was particularly challenging given the sheer volume of the space, the number of beams that span the property and its listed status. We played to the industrial heritage of the building combining natural materials with contemporary furniture, lighting and accessories. Stark and deliberate contrasts were created between the exposed stone walls and gnarled beams against slick, stylish kitchen cabinetry and upholstery. The overall feel is luxurious and contemporary but equally relaxed and welcoming.

Graham Gaunt
На фото: маленькая ванная комната в современном стиле с открытыми фасадами, серой плиткой, серыми стенами, настольной раковиной, столешницей из дерева, разноцветным полом, открытым душем, коричневой столешницей, открытым душем, полом из галечной плитки и душевой кабиной для на участке и в саду с
На фото: маленькая ванная комната в современном стиле с открытыми фасадами, серой плиткой, серыми стенами, настольной раковиной, столешницей из дерева, разноцветным полом, открытым душем, коричневой столешницей, открытым душем, полом из галечной плитки и душевой кабиной для на участке и в саду с
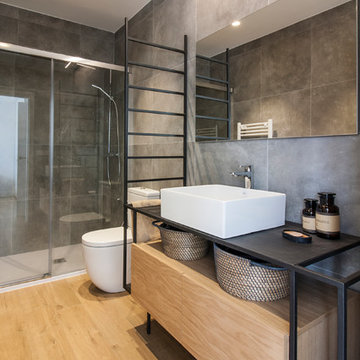
Идея дизайна: главная ванная комната в современном стиле с серой плиткой, керамогранитной плиткой, настольной раковиной, столешницей из нержавеющей стали и душем с раздвижными дверями
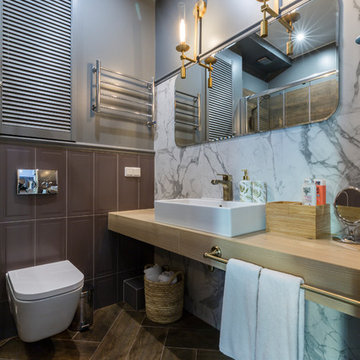
Владимир Телегин
Идея дизайна: ванная комната в современном стиле с инсталляцией, серой плиткой, белой плиткой, серыми стенами, настольной раковиной, коричневым полом и бежевой столешницей
Идея дизайна: ванная комната в современном стиле с инсталляцией, серой плиткой, белой плиткой, серыми стенами, настольной раковиной, коричневым полом и бежевой столешницей

Ian Dawson, C&I Studios
Стильный дизайн: маленькая главная ванная комната в стиле модернизм с настольной раковиной, душем без бортиков, раздельным унитазом, серой плиткой, керамической плиткой, серыми стенами и полом из керамической плитки для на участке и в саду - последний тренд
Стильный дизайн: маленькая главная ванная комната в стиле модернизм с настольной раковиной, душем без бортиков, раздельным унитазом, серой плиткой, керамической плиткой, серыми стенами и полом из керамической плитки для на участке и в саду - последний тренд

На фото: большая главная ванная комната в скандинавском стиле с светлыми деревянными фасадами, отдельно стоящей ванной, угловым душем, инсталляцией, серой плиткой, керамической плиткой, настольной раковиной, столешницей из искусственного кварца, душем с распашными дверями, нишей, тумбой под одну раковину и подвесной тумбой с

Adjacent to the spectacular soaking tub is the custom-designed glass shower enclosure, framed by smoke-colored wall and floor tile. Oak flooring and cabinetry blend easily with the teak ceiling soffit details. Architecture and interior design by Pierre Hoppenot, Studio PHH Architects.

На фото: ванная комната в современном стиле с плоскими фасадами, темными деревянными фасадами, серой плиткой, настольной раковиной, зеленым полом, серой столешницей, тумбой под две раковины и встроенной тумбой с

Master Bathroom, vessel sinks, round mirrors, free standing soaker tub, soaker tub, glass shower enclosure, shower, zero clearance shower pan
Пример оригинального дизайна: главная ванная комната среднего размера в современном стиле с фасадами с выступающей филенкой, белыми фасадами, отдельно стоящей ванной, угловым душем, унитазом-моноблоком, серой плиткой, плиткой мозаикой, белыми стенами, полом из травертина, настольной раковиной, столешницей из кварцита, серым полом, душем с раздвижными дверями, белой столешницей, тумбой под две раковины, встроенной тумбой и панелями на стенах
Пример оригинального дизайна: главная ванная комната среднего размера в современном стиле с фасадами с выступающей филенкой, белыми фасадами, отдельно стоящей ванной, угловым душем, унитазом-моноблоком, серой плиткой, плиткой мозаикой, белыми стенами, полом из травертина, настольной раковиной, столешницей из кварцита, серым полом, душем с раздвижными дверями, белой столешницей, тумбой под две раковины, встроенной тумбой и панелями на стенах
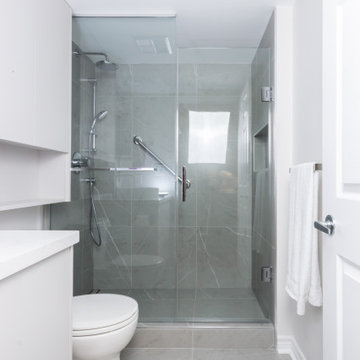
Идея дизайна: маленькая ванная комната в современном стиле с плоскими фасадами, серыми фасадами, душем в нише, унитазом-моноблоком, серой плиткой, керамогранитной плиткой, белыми стенами, полом из керамогранита, душевой кабиной, настольной раковиной, столешницей из искусственного кварца, серым полом, душем с распашными дверями, белой столешницей, нишей, тумбой под одну раковину и встроенной тумбой для на участке и в саду

Источник вдохновения для домашнего уюта: ванная комната в современном стиле с плоскими фасадами, белыми фасадами, отдельно стоящей ванной, душевой комнатой, серой плиткой, настольной раковиной, столешницей из дерева, серым полом, открытым душем, коричневой столешницей, тумбой под две раковины и подвесной тумбой

На фото: маленькая ванная комната в современном стиле с ванной в нише, угловым душем, серой плиткой, керамической плиткой, серыми стенами, полом из керамической плитки, настольной раковиной, серым полом, душем с распашными дверями, белой столешницей, тумбой под одну раковину и подвесной тумбой для на участке и в саду с

Natural planked oak, paired with chalky white and concrete sheeting highlights our Jackson Home as a Scandinavian Interior. With each room focused on materials blending cohesively, the rooms holid unity in the home‘s interior. A curved centre peice in the Kitchen encourages the space to feel like a room with customised bespoke built in furniture rather than your every day kitchen.
My clients main objective for the homes interior, forming a space where guests were able to interact with the host at times of entertaining. Unifying the kitchen, dining and living spaces will change the layout making the kitchen the focal point of entrace into the home.
Санузел с серой плиткой и настольной раковиной – фото дизайна интерьера
1

