Санузел с полом из травертина и настольной раковиной – фото дизайна интерьера
Сортировать:
Бюджет
Сортировать:Популярное за сегодня
1 - 20 из 2 252 фото

На фото: маленький туалет в классическом стиле с фасадами с выступающей филенкой, зелеными фасадами, раздельным унитазом, разноцветными стенами, полом из травертина, настольной раковиной, столешницей из искусственного кварца, коричневым полом, разноцветной столешницей, напольной тумбой и обоями на стенах для на участке и в саду с

Jim Bartsch
На фото: главная ванная комната в современном стиле с настольной раковиной, плоскими фасадами, темными деревянными фасадами, мраморной столешницей, полом из травертина, накладной ванной, бежевой плиткой, бежевыми стенами и плиткой из травертина
На фото: главная ванная комната в современном стиле с настольной раковиной, плоскими фасадами, темными деревянными фасадами, мраморной столешницей, полом из травертина, накладной ванной, бежевой плиткой, бежевыми стенами и плиткой из травертина

Photo by Seth Hannula
На фото: маленький туалет в средиземноморском стиле с настольной раковиной, столешницей из известняка, цементной плиткой, белыми стенами, полом из травертина, черно-белой плиткой и бежевой плиткой для на участке и в саду с
На фото: маленький туалет в средиземноморском стиле с настольной раковиной, столешницей из известняка, цементной плиткой, белыми стенами, полом из травертина, черно-белой плиткой и бежевой плиткой для на участке и в саду с

This beautiful custom spa like bathroom features a glass surround shower with rain shower and private sauna, granite counter tops with floating vanity and travertine stone floors.

Идея дизайна: большая главная ванная комната в современном стиле с плоскими фасадами, полновстраиваемой ванной, плиткой из листового камня, полом из травертина, столешницей из дерева, настольной раковиной, темными деревянными фасадами, душем над ванной, черной плиткой, серой плиткой и бежевыми стенами

The detailed plans for this bathroom can be purchased here: https://www.changeyourbathroom.com/shop/healing-hinoki-bathroom-plans/
Japanese Hinoki Ofuro Tub in wet area combined with shower, hidden shower drain with pebble shower floor, travertine tile with brushed nickel fixtures. Atlanta Bathroom

The owner of this urban residence, which exhibits many natural materials, i.e., exposed brick and stucco interior walls, originally signed a contract to update two of his bathrooms. But, after the design and material phase began in earnest, he opted to removed the second bathroom from the project and focus entirely on the Master Bath. And, what a marvelous outcome!
With the new design, two fullheight walls were removed (one completely and the second lowered to kneewall height) allowing the eye to sweep the entire space as one enters. The views, no longer hindered by walls, have been completely enhanced by the materials chosen.
The limestone counter and tub deck are mated with the Riftcut Oak, Espresso stained, custom cabinets and panels. Cabinetry, within the extended design, that appears to float in space, is highlighted by the undercabinet LED lighting, creating glowing warmth that spills across the buttercolored floor.
Stacked stone wall and splash tiles are balanced perfectly with the honed travertine floor tiles; floor tiles installed with a linear stagger, again, pulling the viewer into the restful space.
The lighting, introduced, appropriately, in several layers, includes ambient, task (sconces installed through the mirroring), and “sparkle” (undercabinet LED and mirrorframe LED).
The final detail that marries this beautifully remodeled bathroom was the removal of the entry slab hinged door and in the installation of the new custom five glass panel pocket door. It appears not one detail was overlooked in this marvelous renovation.
Follow the link below to learn more about the designer of this project James L. Campbell CKD http://lamantia.com/designers/james-l-campbell-ckd/
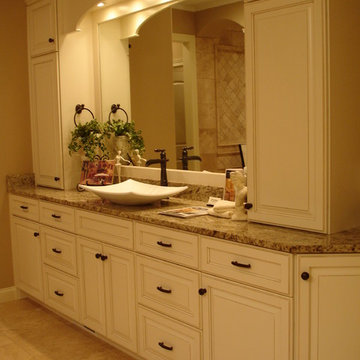
Cornerstone Builders & Assoc, LLC
Источник вдохновения для домашнего уюта: большая главная ванная комната в классическом стиле с бежевой плиткой, каменной плиткой, бежевыми стенами, полом из травертина, настольной раковиной, фасадами с выступающей филенкой, бежевыми фасадами, столешницей из гранита и бежевым полом
Источник вдохновения для домашнего уюта: большая главная ванная комната в классическом стиле с бежевой плиткой, каменной плиткой, бежевыми стенами, полом из травертина, настольной раковиной, фасадами с выступающей филенкой, бежевыми фасадами, столешницей из гранита и бежевым полом

Doug Burke Photography
Пример оригинального дизайна: огромная главная ванная комната в стиле кантри с полновстраиваемой ванной, бежевыми стенами, полом из травертина, угловым душем, бежевой плиткой, каменной плиткой, настольной раковиной, фасадами с выступающей филенкой, темными деревянными фасадами и столешницей из гранита
Пример оригинального дизайна: огромная главная ванная комната в стиле кантри с полновстраиваемой ванной, бежевыми стенами, полом из травертина, угловым душем, бежевой плиткой, каменной плиткой, настольной раковиной, фасадами с выступающей филенкой, темными деревянными фасадами и столешницей из гранита
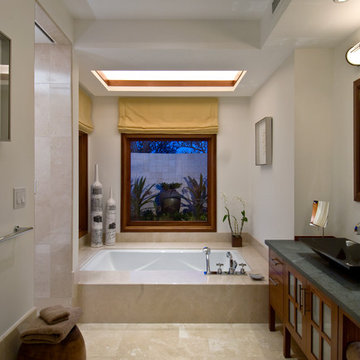
View of the master bathroom. A coffered ceiling accents the bathtub, and a hot tub is positioned just outside the window. A coral wall provides privacy. The shower enclosure and toilet room are on the left, the double vanity on the right.
Hal Lum
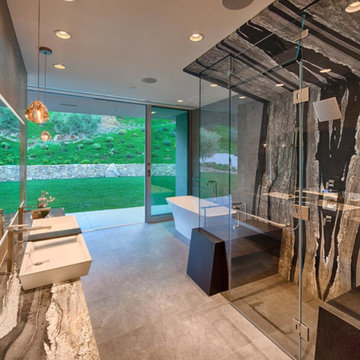
На фото: большая главная ванная комната в современном стиле с отдельно стоящей ванной, душем без бортиков, раздельным унитазом, черно-белой плиткой, плиткой из листового камня, серыми стенами, полом из травертина, настольной раковиной, мраморной столешницей, серым полом и душем с распашными дверями с

This Italian Villa bathroom vanity features a custom built-in dark wood vanity.
Стильный дизайн: огромная главная ванная комната в средиземноморском стиле с фасадами островного типа, коричневыми фасадами, отдельно стоящей ванной, душем в нише, унитазом-моноблоком, разноцветной плиткой, зеркальной плиткой, разноцветными стенами, полом из травертина, настольной раковиной, столешницей из гранита, разноцветным полом, открытым душем и разноцветной столешницей - последний тренд
Стильный дизайн: огромная главная ванная комната в средиземноморском стиле с фасадами островного типа, коричневыми фасадами, отдельно стоящей ванной, душем в нише, унитазом-моноблоком, разноцветной плиткой, зеркальной плиткой, разноцветными стенами, полом из травертина, настольной раковиной, столешницей из гранита, разноцветным полом, открытым душем и разноцветной столешницей - последний тренд
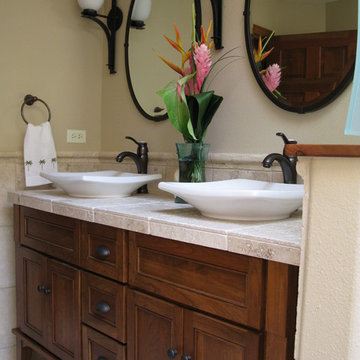
the client loves Hawaii and the tropics, this bath was designed to have a classic feel with references to that love.
Источник вдохновения для домашнего уюта: ванная комната среднего размера в морском стиле с настольной раковиной, темными деревянными фасадами, столешницей из плитки, ванной в нише, душем над ванной, раздельным унитазом, бежевой плиткой, каменной плиткой, бежевыми стенами, полом из травертина и фасадами с утопленной филенкой
Источник вдохновения для домашнего уюта: ванная комната среднего размера в морском стиле с настольной раковиной, темными деревянными фасадами, столешницей из плитки, ванной в нише, душем над ванной, раздельным унитазом, бежевой плиткой, каменной плиткой, бежевыми стенами, полом из травертина и фасадами с утопленной филенкой
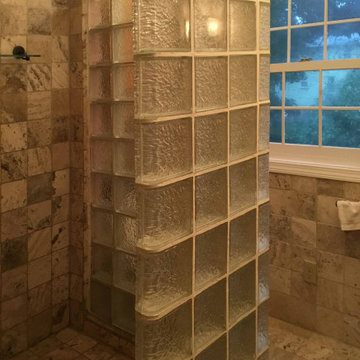
Small bathroom accommodates 4'x4' shower in travertine and glass block with no shower door or curtain.
На фото: маленькая ванная комната в современном стиле с душем в нише, раздельным унитазом, плиткой из травертина, желтыми стенами, полом из травертина, душевой кабиной, настольной раковиной, стеклянной столешницей, открытым душем, тумбой под одну раковину, подвесной тумбой и бежевым полом для на участке и в саду с
На фото: маленькая ванная комната в современном стиле с душем в нише, раздельным унитазом, плиткой из травертина, желтыми стенами, полом из травертина, душевой кабиной, настольной раковиной, стеклянной столешницей, открытым душем, тумбой под одну раковину, подвесной тумбой и бежевым полом для на участке и в саду с
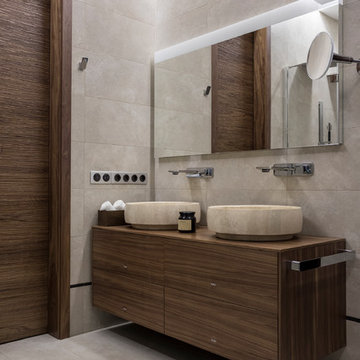
фото Евгений Кулибаба
Свежая идея для дизайна: ванная комната среднего размера в современном стиле с плоскими фасадами, бежевой плиткой, плиткой из травертина, полом из травертина, столешницей из дерева, бежевым полом, коричневой столешницей, фасадами цвета дерева среднего тона и настольной раковиной - отличное фото интерьера
Свежая идея для дизайна: ванная комната среднего размера в современном стиле с плоскими фасадами, бежевой плиткой, плиткой из травертина, полом из травертина, столешницей из дерева, бежевым полом, коричневой столешницей, фасадами цвета дерева среднего тона и настольной раковиной - отличное фото интерьера

Dan Piassick Photography
Пример оригинального дизайна: туалет среднего размера в современном стиле с настольной раковиной, фасадами островного типа, коричневой плиткой, плиткой мозаикой, столешницей из гранита, полом из травертина, темными деревянными фасадами и коричневой столешницей
Пример оригинального дизайна: туалет среднего размера в современном стиле с настольной раковиной, фасадами островного типа, коричневой плиткой, плиткой мозаикой, столешницей из гранита, полом из травертина, темными деревянными фасадами и коричневой столешницей
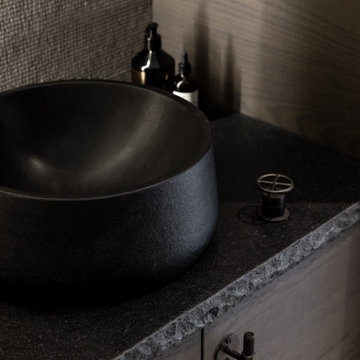
A multi use room - this is not only a powder room but also a laundry. My clients wanted to hide the utilitarian aspect of the room so the washer and dryer are hidden behind cabinet doors.

A multi use room - this is not only a powder room but also a laundry. My clients wanted to hide the utilitarian aspect of the room so the washer and dryer are hidden behind cabinet doors.

Working with the homeowners and our design team, we feel that we created the ultimate spa retreat. The main focus is the grand vanity with towers on either side and matching bridge spanning above to hold the LED lights. By Plain & Fancy cabinetry, the Vogue door beaded inset door works well with the Forest Shadow finish. The toe space has a decorative valance down below with LED lighting behind. Centaurus granite rests on top with white vessel sinks and oil rubber bronze fixtures. The light stone wall in the backsplash area provides a nice contrast and softens up the masculine tones. Wall sconces with angled mirrors added a nice touch.
We brought the stone wall back behind the freestanding bathtub appointed with a wall mounted tub filler. The 69" Victoria & Albert bathtub features clean lines and LED uplighting behind. This all sits on a french pattern travertine floor with a hidden surprise; their is a heating system underneath.
In the shower we incorporated more stone, this time in the form of a darker split river rock. We used this as the main shower floor and as listello bands. Kohler oil rubbed bronze shower heads, rain head, and body sprayer finish off the master bath.
Photographer: Johan Roetz
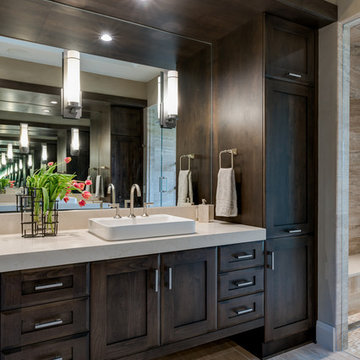
Interior Designer: Allard & Roberts Interior Design, Inc.
Builder: Glennwood Custom Builders
Architect: Con Dameron
Photographer: Kevin Meechan
Doors: Sun Mountain
Cabinetry: Advance Custom Cabinetry
Countertops & Fireplaces: Mountain Marble & Granite
Window Treatments: Blinds & Designs, Fletcher NC
Санузел с полом из травертина и настольной раковиной – фото дизайна интерьера
1

