Санузел с коричневой плиткой и напольной тумбой – фото дизайна интерьера
Сортировать:
Бюджет
Сортировать:Популярное за сегодня
1 - 20 из 641 фото

Стильный дизайн: маленький туалет: освещение в стиле лофт с плоскими фасадами, красными фасадами, инсталляцией, коричневой плиткой, керамогранитной плиткой, коричневыми стенами, полом из керамогранита, накладной раковиной, столешницей из цинка, серым полом, красной столешницей, напольной тумбой и обоями на стенах для на участке и в саду - последний тренд
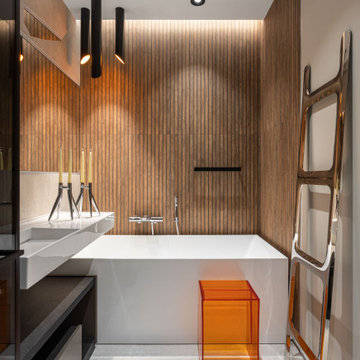
Идея дизайна: главная ванная комната в современном стиле с ванной в нише, коричневой плиткой, подвесной раковиной, серым полом, тумбой под одну раковину и напольной тумбой

Идея дизайна: ванная комната среднего размера в стиле неоклассика (современная классика) с плоскими фасадами, искусственно-состаренными фасадами, душем в нише, унитазом-моноблоком, коричневой плиткой, плиткой под дерево, белыми стенами, полом из керамогранита, врезной раковиной, столешницей из искусственного кварца, белым полом, душем с распашными дверями, черной столешницей, сиденьем для душа, тумбой под две раковины и напольной тумбой

Master ensuite features a black vanity with modern brushed gold pulls, white quartz counter top, brushed gold faucets, aged gold brass wall sconces, black framed rectangular mirrors against a ceramic tile wood design wall.

Источник вдохновения для домашнего уюта: большая главная ванная комната в классическом стиле с фасадами в стиле шейкер, синими фасадами, ванной в нише, душем над ванной, унитазом-моноблоком, коричневой плиткой, плиткой под дерево, серыми стенами, врезной раковиной, столешницей из искусственного кварца, шторкой для ванной, белой столешницей, тумбой под одну раковину, напольной тумбой и полом из мозаичной плитки

Стильный дизайн: детская ванная комната среднего размера в скандинавском стиле с плоскими фасадами, светлыми деревянными фасадами, отдельно стоящей ванной, открытым душем, унитазом-моноблоком, коричневой плиткой, плиткой под дерево, серыми стенами, полом из керамической плитки, консольной раковиной, столешницей из искусственного камня, серым полом, открытым душем, белой столешницей, тумбой под одну раковину и напольной тумбой - последний тренд

After remodeling their Kitchen last year, we were honored by a request to remodel this cute and tiny little.
guest bathroom.
Wood looking tile gave the natural serenity of a spa and dark floor tile finished the look with a mid-century modern / Asian touch.

This award-winning whole house renovation of a circa 1875 single family home in the historic Capitol Hill neighborhood of Washington DC provides the client with an open and more functional layout without requiring an addition. After major structural repairs and creating one uniform floor level and ceiling height, we were able to make a truly open concept main living level, achieving the main goal of the client. The large kitchen was designed for two busy home cooks who like to entertain, complete with a built-in mud bench. The water heater and air handler are hidden inside full height cabinetry. A new gas fireplace clad with reclaimed vintage bricks graces the dining room. A new hand-built staircase harkens to the home's historic past. The laundry was relocated to the second floor vestibule. The three upstairs bathrooms were fully updated as well. Final touches include new hardwood floor and color scheme throughout the home.

ванная комната с душевой
Пример оригинального дизайна: маленькая ванная комната в скандинавском стиле с плоскими фасадами, коричневыми фасадами, душем в нише, коричневой плиткой, керамогранитной плиткой, коричневыми стенами, полом из керамогранита, душевой кабиной, настольной раковиной, столешницей из искусственного камня, коричневым полом, душем с распашными дверями, белой столешницей, зеркалом с подсветкой, тумбой под одну раковину и напольной тумбой для на участке и в саду
Пример оригинального дизайна: маленькая ванная комната в скандинавском стиле с плоскими фасадами, коричневыми фасадами, душем в нише, коричневой плиткой, керамогранитной плиткой, коричневыми стенами, полом из керамогранита, душевой кабиной, настольной раковиной, столешницей из искусственного камня, коричневым полом, душем с распашными дверями, белой столешницей, зеркалом с подсветкой, тумбой под одну раковину и напольной тумбой для на участке и в саду
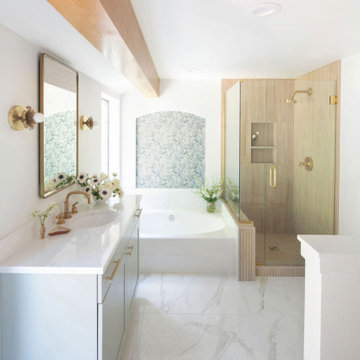
Full remodel of primary bathroom; kept the existing tub for cost savings and redid shower, flooring, vanity, paint, custom wall niche, lighting, etc.
Стильный дизайн: ванная комната среднего размера в стиле фьюжн с фасадами в стиле шейкер, синими фасадами, ванной в нише, душем в нише, коричневой плиткой, керамической плиткой, белыми стенами, полом из керамогранита, врезной раковиной, столешницей из искусственного кварца, белым полом, душем с распашными дверями, белой столешницей, нишей, тумбой под одну раковину и напольной тумбой - последний тренд
Стильный дизайн: ванная комната среднего размера в стиле фьюжн с фасадами в стиле шейкер, синими фасадами, ванной в нише, душем в нише, коричневой плиткой, керамической плиткой, белыми стенами, полом из керамогранита, врезной раковиной, столешницей из искусственного кварца, белым полом, душем с распашными дверями, белой столешницей, нишей, тумбой под одну раковину и напольной тумбой - последний тренд

Upon stepping into this stylish japandi modern fusion bathroom nestled in the heart of Pasadena, you are instantly greeted by the unique visual journey of maple ribbon tiles These tiles create an inviting path that extends from the entrance of the bathroom, leading you all the way to the shower. They artistically cover half the wall, adding warmth and texture to the space. Indeed, creating a japandi modern fusion style that combines the best of both worlds. You might just even say japandi bathroom with a modern twist.
Elegance and Boldness
Above the tiles, the walls are bathed in fresh white paint. Particularly, he crisp whiteness of the paint complements the earthy tones of the maple tiles, resulting in a harmonious blend of simplicity and elegance.
Moving forward, you encounter the vanity area, featuring dual sinks. Each sink is enhanced by flattering vanity mirror lighting. This creates a well-lit space, perfect for grooming routines.
Balanced Contrast
Adding a contemporary touch, custom black cabinets sit beneath and in between the sinks. Obviously, they offer ample storage while providing each sink its private space. Even so, bronze handles adorn these cabinets, adding a sophisticated touch that echoes the bathroom’s understated luxury.
The journey continues towards the shower area, where your eye is drawn to the striking charcoal subway tiles. Clearly, these tiles add a modern edge to the shower’s back wall. Alongside, a built-in ledge subtly integrates lighting, adding both functionality and a touch of ambiance.
The shower’s side walls continue the narrative of the maple ribbon tiles from the main bathroom area. Definitely, their warm hues against the cool charcoal subway tiles create a visual contrast that’s both appealing and invigorating.
Beautiful Details
Adding to the seamless design is a sleek glass sliding shower door. Apart from this, this transparent element allows light to flow freely, enhancing the overall brightness of the space. In addition, a bronze handheld shower head complements the other bronze elements in the room, tying the design together beautifully.
Underfoot, you’ll find luxurious tile flooring. Furthermore, this material not only adds to the room’s opulence but also provides a durable, easy-to-maintain surface.
Finally, the entire japandi modern fusion bathroom basks in the soft glow of recessed LED lighting. Without a doubt, this lighting solution adds depth and dimension to the space, accentuating the unique features of the bathroom design. Unquestionably, making this bathroom have a japandi bathroom with a modern twist.

Simple accessories adorn quartz countertop. Gunmetal finished hardware in a beautiful curved shape. Beautiful Cast glass pendants.
Идея дизайна: маленькая ванная комната в стиле неоклассика (современная классика) с фасадами островного типа, коричневыми фасадами, накладной ванной, душем над ванной, биде, коричневой плиткой, стеклянной плиткой, белыми стенами, полом из плитки под дерево, душевой кабиной, врезной раковиной, столешницей из искусственного кварца, бежевым полом, открытым душем, белой столешницей, нишей, тумбой под одну раковину и напольной тумбой для на участке и в саду
Идея дизайна: маленькая ванная комната в стиле неоклассика (современная классика) с фасадами островного типа, коричневыми фасадами, накладной ванной, душем над ванной, биде, коричневой плиткой, стеклянной плиткой, белыми стенами, полом из плитки под дерево, душевой кабиной, врезной раковиной, столешницей из искусственного кварца, бежевым полом, открытым душем, белой столешницей, нишей, тумбой под одну раковину и напольной тумбой для на участке и в саду
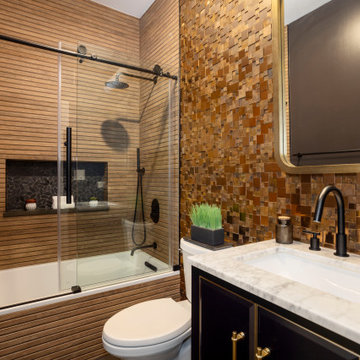
Step into our spa-inspired remodeled guest bathroom—a masculine oasis designed as part of a two-bathroom remodel in Uptown.
This renovated guest bathroom is a haven where modern comfort seamlessly combines with serene charm, creating the ambiance of a masculine retreat spa, just as the client envisioned. This bronze-tastic bathroom renovation serves as a tranquil hideaway that subtly whispers, 'I'm a posh spa in disguise.'
The tub cozies up with the lavish Lexington Ceramic Tile in Cognac from Spain, evoking feelings of zen with its wood effect. Complementing this, the Cobblestone Polished Noir Mosaic Niche Tile in Black enhances the overall sense of tranquility in the bath, while the Metal Bronze Mini 3D Cubes Tile on the sink wall serves as a visual delight.
Together, these elements harmoniously create the essence of a masculine retreat spa, where every detail contributes to a stylish and relaxing experience.
------------
Project designed by Chi Renovation & Design, a renowned renovation firm based in Skokie. We specialize in general contracting, kitchen and bath remodeling, and design & build services. We cater to the entire Chicago area and its surrounding suburbs, with emphasis on the North Side and North Shore regions. You'll find our work from the Loop through Lincoln Park, Skokie, Evanston, Wilmette, and all the way up to Lake Forest.
For more info about Chi Renovation & Design, click here: https://www.chirenovation.com/
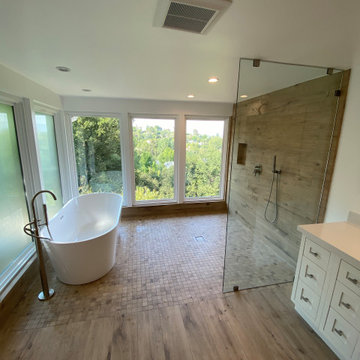
Master Bathroom renovation. This bathroom was in need of a major upgrade. Completely renovated and we opened up this bathroom to expose the amazing scenic view of the valley
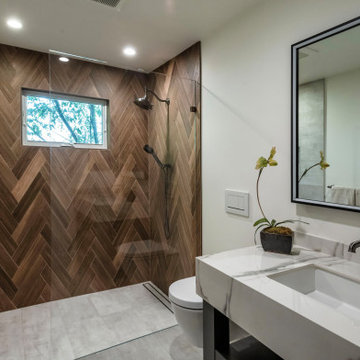
Идея дизайна: ванная комната в современном стиле с открытыми фасадами, душем в нише, инсталляцией, коричневой плиткой, керамогранитной плиткой, белыми стенами, полом из керамогранита, душевой кабиной, врезной раковиной, столешницей из плитки, бежевым полом, открытым душем, белой столешницей, нишей, тумбой под одну раковину и напольной тумбой

This upscale bathroom renovation has a the feel of a Craftsman home meets Tuscany. The Edison style lighting frames the unique custom barn door sliding mirror. The room is distinguished with white painted shiplap walls.
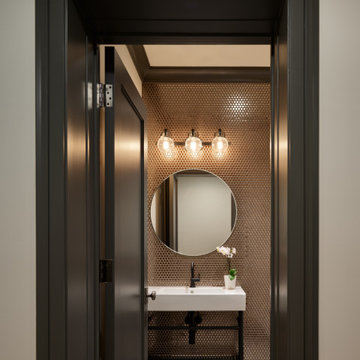
На фото: туалет в стиле модернизм с коричневой плиткой, плиткой мозаикой, коричневыми стенами, полом из керамогранита, столешницей из искусственного кварца, бежевым полом, белой столешницей и напольной тумбой
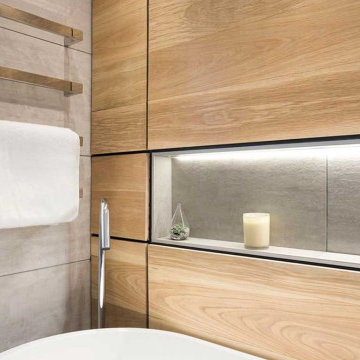
На фото: детская ванная комната среднего размера в скандинавском стиле с плоскими фасадами, светлыми деревянными фасадами, отдельно стоящей ванной, открытым душем, унитазом-моноблоком, коричневой плиткой, плиткой под дерево, серыми стенами, полом из керамической плитки, консольной раковиной, столешницей из искусственного камня, серым полом, открытым душем, белой столешницей, тумбой под одну раковину и напольной тумбой с
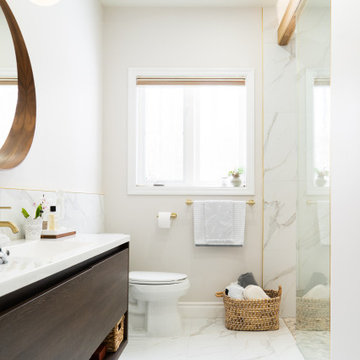
Meraki Home Servies provide the best bathroom design and renovation skills in Toronto GTA
Свежая идея для дизайна: большая ванная комната в восточном стиле с плоскими фасадами, бежевыми фасадами, накладной ванной, душем без бортиков, раздельным унитазом, коричневой плиткой, каменной плиткой, бежевыми стенами, полом из керамогранита, душевой кабиной, врезной раковиной, столешницей из кварцита, желтым полом, открытым душем, разноцветной столешницей, нишей, тумбой под две раковины и напольной тумбой - отличное фото интерьера
Свежая идея для дизайна: большая ванная комната в восточном стиле с плоскими фасадами, бежевыми фасадами, накладной ванной, душем без бортиков, раздельным унитазом, коричневой плиткой, каменной плиткой, бежевыми стенами, полом из керамогранита, душевой кабиной, врезной раковиной, столешницей из кварцита, желтым полом, открытым душем, разноцветной столешницей, нишей, тумбой под две раковины и напольной тумбой - отличное фото интерьера
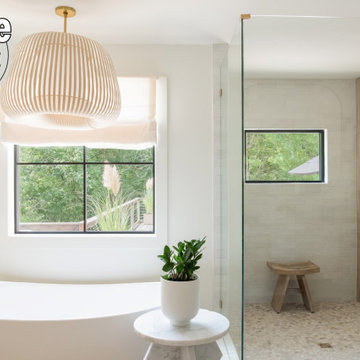
На фото: ванная комната в современном стиле с светлыми деревянными фасадами, отдельно стоящей ванной, коричневой плиткой, керамической плиткой, мраморной столешницей, белой столешницей и напольной тумбой
Санузел с коричневой плиткой и напольной тумбой – фото дизайна интерьера
1

