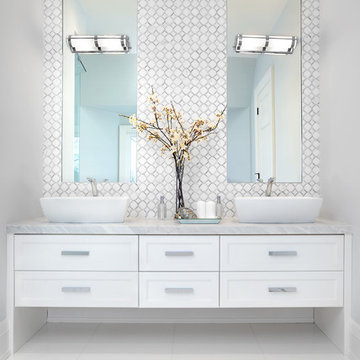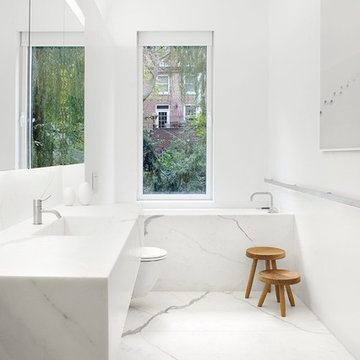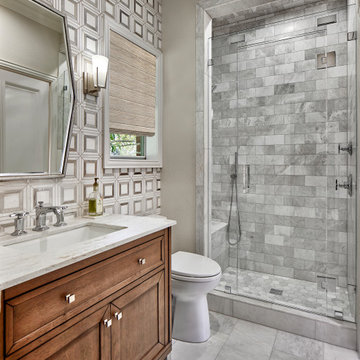Санузел с мраморным полом – фото дизайна интерьера
Сортировать:
Бюджет
Сортировать:Популярное за сегодня
121 - 140 из 71 325 фото

This remodel went from a tiny corner bathroom, to a charming full master bathroom with a large walk in closet. The Master Bathroom was over sized so we took space from the bedroom and closets to create a double vanity space with herringbone glass tile backsplash.
We were able to fit in a linen cabinet with the new master shower layout for plenty of built-in storage. The bathroom are tiled with hex marble tile on the floor and herringbone marble tiles in the shower. Paired with the brass plumbing fixtures and hardware this master bathroom is a show stopper and will be cherished for years to come.
Space Plans & Design, Interior Finishes by Signature Designs Kitchen Bath.
Photography Gail Owens

This home is a modern farmhouse on the outside with an open-concept floor plan and nautical/midcentury influence on the inside! From top to bottom, this home was completely customized for the family of four with five bedrooms and 3-1/2 bathrooms spread over three levels of 3,998 sq. ft. This home is functional and utilizes the space wisely without feeling cramped. Some of the details that should be highlighted in this home include the 5” quartersawn oak floors, detailed millwork including ceiling beams, abundant natural lighting, and a cohesive color palate.
Space Plans, Building Design, Interior & Exterior Finishes by Anchor Builders
Andrea Rugg Photography

Свежая идея для дизайна: большая главная ванная комната в современном стиле с плоскими фасадами, черными фасадами, полновстраиваемой ванной, открытым душем, серой плиткой, белой плиткой, мраморной плиткой, белыми стенами, мраморным полом, врезной раковиной, мраморной столешницей, разноцветным полом, душем с распашными дверями и разноцветной столешницей - отличное фото интерьера

The goal was to create a bathroom which was luxurious, timeless, classic, yet absolutely current and contemporary.
Пример оригинального дизайна: большая главная ванная комната в стиле неоклассика (современная классика) с белыми фасадами, серой плиткой, белой плиткой, плиткой мозаикой, белыми стенами, настольной раковиной, белым полом, фасадами с утопленной филенкой, отдельно стоящей ванной, угловым душем, унитазом-моноблоком, мраморным полом, мраморной столешницей и душем с распашными дверями
Пример оригинального дизайна: большая главная ванная комната в стиле неоклассика (современная классика) с белыми фасадами, серой плиткой, белой плиткой, плиткой мозаикой, белыми стенами, настольной раковиной, белым полом, фасадами с утопленной филенкой, отдельно стоящей ванной, угловым душем, унитазом-моноблоком, мраморным полом, мраморной столешницей и душем с распашными дверями

Источник вдохновения для домашнего уюта: большая ванная комната в классическом стиле с серыми фасадами, душем в нише, белой плиткой, керамогранитной плиткой, серыми стенами, мраморным полом, душевой кабиной, врезной раковиной, столешницей из гранита, серым полом, душем с распашными дверями, серой столешницей и встроенной тумбой

Allen Russ, Hoachlander Davis Photography, LLC
Стильный дизайн: главная ванная комната в стиле неоклассика (современная классика) с белыми фасадами, душем в нише, мраморным полом, мраморной плиткой, душем с распашными дверями и сиденьем для душа - последний тренд
Стильный дизайн: главная ванная комната в стиле неоклассика (современная классика) с белыми фасадами, душем в нише, мраморным полом, мраморной плиткой, душем с распашными дверями и сиденьем для душа - последний тренд

Across the room, a stand-alone tub, naturally lit by the generous skylight overhead. New windows bring more of the outside in.
Пример оригинального дизайна: большая главная ванная комната в современном стиле с темными деревянными фасадами, отдельно стоящей ванной, синей плиткой, серой плиткой, белой плиткой, галечной плиткой, белыми стенами, мраморным полом, накладной раковиной, столешницей из кварцита и белым полом
Пример оригинального дизайна: большая главная ванная комната в современном стиле с темными деревянными фасадами, отдельно стоящей ванной, синей плиткой, серой плиткой, белой плиткой, галечной плиткой, белыми стенами, мраморным полом, накладной раковиной, столешницей из кварцита и белым полом

Пример оригинального дизайна: главная ванная комната среднего размера в стиле модернизм с инсталляцией, белыми стенами, мраморным полом, монолитной раковиной, мраморной столешницей, ванной в нише и мраморной плиткой

Krista Boland
Свежая идея для дизайна: большая главная ванная комната в викторианском стиле с фасадами с утопленной филенкой, белыми фасадами, ванной в нише, душем в нише, раздельным унитазом, серой плиткой, каменной плиткой, синими стенами, мраморным полом, врезной раковиной и мраморной столешницей - отличное фото интерьера
Свежая идея для дизайна: большая главная ванная комната в викторианском стиле с фасадами с утопленной филенкой, белыми фасадами, ванной в нише, душем в нише, раздельным унитазом, серой плиткой, каменной плиткой, синими стенами, мраморным полом, врезной раковиной и мраморной столешницей - отличное фото интерьера

This home had a generous master suite prior to the renovation; however, it was located close to the rest of the bedrooms and baths on the floor. They desired their own separate oasis with more privacy and asked us to design and add a 2nd story addition over the existing 1st floor family room, that would include a master suite with a laundry/gift wrapping room.
We added a 2nd story addition without adding to the existing footprint of the home. The addition is entered through a private hallway with a separate spacious laundry room, complete with custom storage cabinetry, sink area, and countertops for folding or wrapping gifts. The bedroom is brimming with details such as custom built-in storage cabinetry with fine trim mouldings, window seats, and a fireplace with fine trim details. The master bathroom was designed with comfort in mind. A custom double vanity and linen tower with mirrored front, quartz countertops and champagne bronze plumbing and lighting fixtures make this room elegant. Water jet cut Calcatta marble tile and glass tile make this walk-in shower with glass window panels a true work of art. And to complete this addition we added a large walk-in closet with separate his and her areas, including built-in dresser storage, a window seat, and a storage island. The finished renovation is their private spa-like place to escape the busyness of life in style and comfort. These delightful homeowners are already talking phase two of renovations with us and we look forward to a longstanding relationship with them.

A typical post-1906 Noe Valley house is simultaneously restored, expanded and redesigned to keep what works and rethink what doesn’t. The front façade, is scraped and painted a crisp monochrome white—it worked. The new asymmetrical gabled rear addition takes the place of a windowless dead end box that didn’t. A “Great kitchen”, open yet formally defined living and dining rooms, a generous master suite, and kid’s rooms with nooks and crannies, all make for a newly designed house that straddles old and new.
Structural Engineer: Gregory Paul Wallace SE
General Contractor: Cardea Building Co.
Photographer: Open Homes Photography

Erica George Dines
На фото: большая главная ванная комната в классическом стиле с отдельно стоящей ванной, синими фасадами, фасадами с утопленной филенкой, душем в нише, серой плиткой, белой плиткой, белыми стенами, мраморным полом, врезной раковиной, мраморной столешницей и мраморной плиткой с
На фото: большая главная ванная комната в классическом стиле с отдельно стоящей ванной, синими фасадами, фасадами с утопленной филенкой, душем в нише, серой плиткой, белой плиткой, белыми стенами, мраморным полом, врезной раковиной, мраморной столешницей и мраморной плиткой с

Whole House Remodel in a modern spanish meets california casual aesthetic.
На фото: ванная комната в стиле неоклассика (современная классика) с отдельно стоящей ванной, душем в нише, унитазом-моноблоком, белыми стенами, мраморным полом, врезной раковиной, мраморной столешницей, душем с распашными дверями, нишей, тумбой под две раковины, встроенной тумбой и фасадами в стиле шейкер с
На фото: ванная комната в стиле неоклассика (современная классика) с отдельно стоящей ванной, душем в нише, унитазом-моноблоком, белыми стенами, мраморным полом, врезной раковиной, мраморной столешницей, душем с распашными дверями, нишей, тумбой под две раковины, встроенной тумбой и фасадами в стиле шейкер с

Design and construction by USI.
Elements of multi-room renovation include:
-Curated design theme
-Managing flow
-Appliance re-assignments
-Plumbing relocations
-Tub to shower conversions

These homeowners wanted to update their 1990’s bathroom with a statement tub to retreat and relax.
The primary bathroom was outdated and needed a facelift. The homeowner’s wanted to elevate all the finishes and fixtures to create a luxurious feeling space.
From the expanded vanity with wall sconces on each side of the gracefully curved mirrors to the plumbing fixtures that are minimalistic in style with their fluid lines, this bathroom is one you want to spend time in.
Adding a sculptural free-standing tub with soft curves and elegant proportions further elevated the design of the bathroom.
Heated floors make the space feel elevated, warm, and cozy.
White Carrara tile is used throughout the bathroom in different tile size and organic shapes to add interest. A tray ceiling with crown moulding and a stunning chandelier with crystal beads illuminates the room and adds sparkle to the space.
Natural materials, colors and textures make this a Master Bathroom that you would want to spend time in.

Пример оригинального дизайна: ванная комната среднего размера, в белых тонах с отделкой деревом в стиле неоклассика (современная классика) с фасадами в стиле шейкер, светлыми деревянными фасадами, душевой комнатой, зеленой плиткой, керамической плиткой, белыми стенами, мраморным полом, врезной раковиной, мраморной столешницей, белым полом, душем с распашными дверями, белой столешницей, сиденьем для душа и встроенной тумбой

Идея дизайна: главная ванная комната среднего размера в стиле неоклассика (современная классика) с фасадами в стиле шейкер, синими фасадами, отдельно стоящей ванной, душем без бортиков, раздельным унитазом, белой плиткой, керамической плиткой, белыми стенами, мраморным полом, врезной раковиной, мраморной столешницей, серым полом, душем с раздвижными дверями, серой столешницей, тумбой под две раковины и напольной тумбой

Located right off the Primary bedroom – this bathroom is located in the far corners of the house. It should be used as a retreat, to rejuvenate and recharge – exactly what our homeowners asked for. We came alongside our client – listening to the pain points and hearing the need and desire for a functional, calming retreat, a drastic change from the disjointed, previous space with exposed pipes from a previous renovation. We worked very closely through the design and materials selections phase, hand selecting the marble tile on the feature wall, sourcing luxe gold finishes and suggesting creative solutions (like the shower’s linear drain and the hidden niche on the inside of the shower’s knee wall). The Maax Tosca soaker tub is a main feature and our client's #1 request. Add the Toto Nexus bidet toilet and a custom double vanity with a countertop tower for added storage, this luxury retreat is a must for busy, working parents.

На фото: главная ванная комната среднего размера в стиле модернизм с фасадами в стиле шейкер, синими фасадами, душем в нише, унитазом-моноблоком, белой плиткой, мраморной плиткой, белыми стенами, мраморным полом, консольной раковиной, столешницей из гранита, белым полом, душем с раздвижными дверями, белой столешницей, нишей, тумбой под одну раковину и напольной тумбой с

Идея дизайна: главная ванная комната среднего размера в стиле неоклассика (современная классика) с фасадами с утопленной филенкой, белыми фасадами, отдельно стоящей ванной, угловым душем, унитазом-моноблоком, серой плиткой, мраморной плиткой, серыми стенами, мраморным полом, врезной раковиной, мраморной столешницей, серым полом, душем с распашными дверями, серой столешницей, нишей, тумбой под две раковины, встроенной тумбой и панелями на стенах
Санузел с мраморным полом – фото дизайна интерьера
7

