Санузел с розовыми стенами и мраморным полом – фото дизайна интерьера
Сортировать:
Бюджет
Сортировать:Популярное за сегодня
1 - 20 из 389 фото

Пример оригинального дизайна: большой главный совмещенный санузел в стиле неоклассика (современная классика) с фасадами с декоративным кантом, черными фасадами, отдельно стоящей ванной, открытым душем, унитазом-моноблоком, серой плиткой, мраморной плиткой, розовыми стенами, мраморным полом, врезной раковиной, столешницей из кварцита, серым полом, открытым душем, белой столешницей, тумбой под две раковины и встроенной тумбой
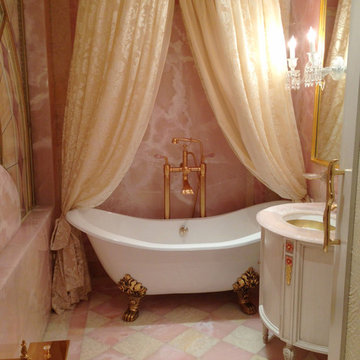
Yana Shivkova
Идея дизайна: детская ванная комната среднего размера в классическом стиле с врезной раковиной, фасадами островного типа, белыми фасадами, отдельно стоящей ванной, душем над ванной, инсталляцией, розовой плиткой, каменной плиткой, розовыми стенами и мраморным полом
Идея дизайна: детская ванная комната среднего размера в классическом стиле с врезной раковиной, фасадами островного типа, белыми фасадами, отдельно стоящей ванной, душем над ванной, инсталляцией, розовой плиткой, каменной плиткой, розовыми стенами и мраморным полом

Please visit my website directly by copying and pasting this link directly into your browser: http://www.berensinteriors.com/ to learn more about this project and how we may work together!
A girl's bathroom with eye-catching damask wallpaper and black and white marble. Robert Naik Photography.
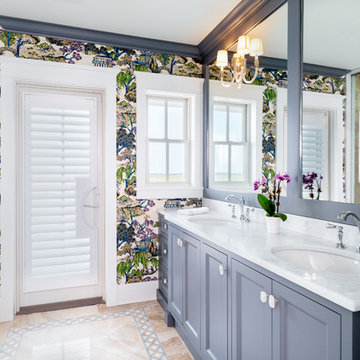
Свежая идея для дизайна: большая главная ванная комната в морском стиле с фасадами с утопленной филенкой, серыми фасадами, душевой комнатой, бежевой плиткой, мраморной плиткой, розовыми стенами, мраморным полом, врезной раковиной, мраморной столешницей, разноцветным полом, душем с распашными дверями и желтой столешницей - отличное фото интерьера

Builder: AVB Inc.
Interior Design: Vision Interiors by Visbeen
Photographer: Ashley Avila Photography
The Holloway blends the recent revival of mid-century aesthetics with the timelessness of a country farmhouse. Each façade features playfully arranged windows tucked under steeply pitched gables. Natural wood lapped siding emphasizes this homes more modern elements, while classic white board & batten covers the core of this house. A rustic stone water table wraps around the base and contours down into the rear view-out terrace.
Inside, a wide hallway connects the foyer to the den and living spaces through smooth case-less openings. Featuring a grey stone fireplace, tall windows, and vaulted wood ceiling, the living room bridges between the kitchen and den. The kitchen picks up some mid-century through the use of flat-faced upper and lower cabinets with chrome pulls. Richly toned wood chairs and table cap off the dining room, which is surrounded by windows on three sides. The grand staircase, to the left, is viewable from the outside through a set of giant casement windows on the upper landing. A spacious master suite is situated off of this upper landing. Featuring separate closets, a tiled bath with tub and shower, this suite has a perfect view out to the rear yard through the bedrooms rear windows. All the way upstairs, and to the right of the staircase, is four separate bedrooms. Downstairs, under the master suite, is a gymnasium. This gymnasium is connected to the outdoors through an overhead door and is perfect for athletic activities or storing a boat during cold months. The lower level also features a living room with view out windows and a private guest suite.
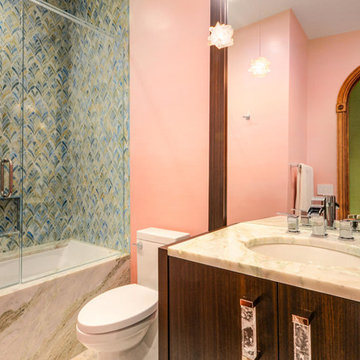
Exciting bathroom interiors featuring creative and artistic tiling! We wanted to keep that bathroom clean and contemporary, but add in a bit of color, pattern, and texture through the walls. From colorful aqua blue accent walls to chevron patterned tiles to monochromatic mosaic tiling - each of these bathrooms has a distinct and unique look.
Home located in Tampa, Florida. Designed by Florida-based interior design firm Crespo Design Group, who also serves Malibu, Tampa, New York City, the Caribbean, and other areas throughout the United States.

На фото: туалет среднего размера в стиле неоклассика (современная классика) с фасадами с утопленной филенкой, серыми фасадами, раздельным унитазом, белой плиткой, керамической плиткой, розовыми стенами, мраморным полом, врезной раковиной, столешницей из искусственного кварца, разноцветным полом, белой столешницей и встроенной тумбой
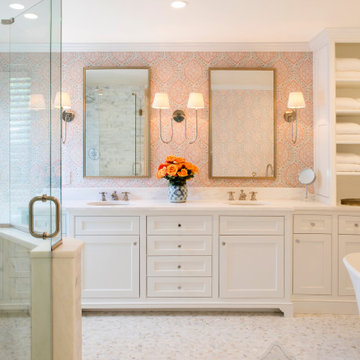
На фото: большая главная ванная комната в классическом стиле с фасадами с декоративным кантом, белыми фасадами, отдельно стоящей ванной, открытым душем, раздельным унитазом, белой плиткой, мраморной плиткой, розовыми стенами, мраморным полом, врезной раковиной, столешницей из кварцита, серым полом, душем с распашными дверями и белой столешницей с
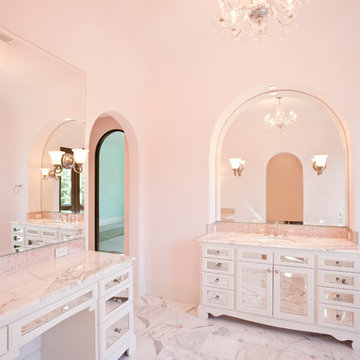
Photography: Julie Soefer
На фото: огромная детская ванная комната в средиземноморском стиле с настольной раковиной, стеклянными фасадами, белыми фасадами, мраморной столешницей, ванной на ножках, душем в нише, раздельным унитазом, белой плиткой, каменной плиткой, розовыми стенами и мраморным полом с
На фото: огромная детская ванная комната в средиземноморском стиле с настольной раковиной, стеклянными фасадами, белыми фасадами, мраморной столешницей, ванной на ножках, душем в нише, раздельным унитазом, белой плиткой, каменной плиткой, розовыми стенами и мраморным полом с

This bathroom design was based around its key Architectural feature: the stunning curved window. Looking out of this window whilst using the basin or bathing was key in our Spatial layout decision making. A vanity unit was designed to fit the cavity of the window perfectly whilst providing ample storage and surface space.
Part of a bigger Project to be photographed soon!
A beautiful 19th century country estate converted into an Architectural featured filled apartments.
Project: Bathroom spatial planning / design concept & colour consultation / bespoke furniture design / product sourcing.
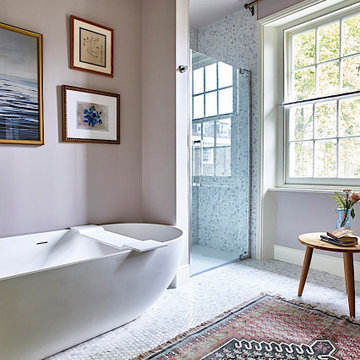
На фото: главная ванная комната в современном стиле с отдельно стоящей ванной, розовыми стенами, мраморным полом, душем с распашными дверями и тумбой под одну раковину с
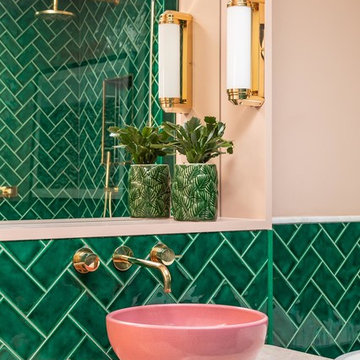
Green and pink guest bathroom with green metro tiles. brass hardware and pink sink.
Источник вдохновения для домашнего уюта: большая детская ванная комната в стиле фьюжн с фасадами островного типа, темными деревянными фасадами, отдельно стоящей ванной, открытым душем, зеленой плиткой, керамической плиткой, розовыми стенами, мраморным полом, настольной раковиной, мраморной столешницей, серым полом, открытым душем и белой столешницей
Источник вдохновения для домашнего уюта: большая детская ванная комната в стиле фьюжн с фасадами островного типа, темными деревянными фасадами, отдельно стоящей ванной, открытым душем, зеленой плиткой, керамической плиткой, розовыми стенами, мраморным полом, настольной раковиной, мраморной столешницей, серым полом, открытым душем и белой столешницей
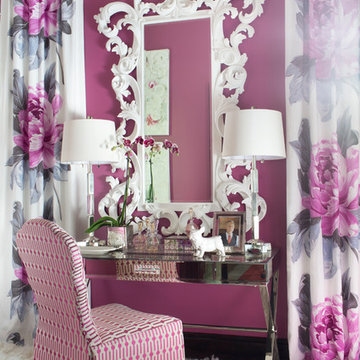
This dressing room off of the bath is quite the statement. The mirror is from Christopher and the fabric is from Designers Guild. The vanity chair is from Lillian August.
Photography by; Sarah Dorio
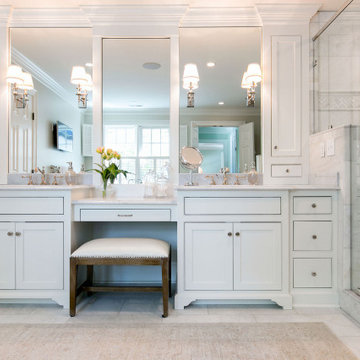
Traditional bath with built-in vanity
Источник вдохновения для домашнего уюта: ванная комната в классическом стиле с фасадами с декоративным кантом, белыми фасадами, душем в нише, унитазом-моноблоком, белой плиткой, мраморной плиткой, розовыми стенами, мраморным полом, врезной раковиной, мраморной столешницей, белым полом, душем с распашными дверями, белой столешницей, сиденьем для душа, тумбой под две раковины и встроенной тумбой
Источник вдохновения для домашнего уюта: ванная комната в классическом стиле с фасадами с декоративным кантом, белыми фасадами, душем в нише, унитазом-моноблоком, белой плиткой, мраморной плиткой, розовыми стенами, мраморным полом, врезной раковиной, мраморной столешницей, белым полом, душем с распашными дверями, белой столешницей, сиденьем для душа, тумбой под две раковины и встроенной тумбой
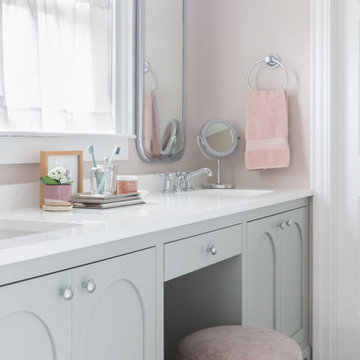
Свежая идея для дизайна: детская ванная комната среднего размера в стиле неоклассика (современная классика) с фасадами с утопленной филенкой, серыми фасадами, ванной в нише, душем над ванной, раздельным унитазом, белой плиткой, керамической плиткой, розовыми стенами, мраморным полом, врезной раковиной, столешницей из искусственного кварца, разноцветным полом, душем с распашными дверями, белой столешницей, тумбой под две раковины и встроенной тумбой - отличное фото интерьера
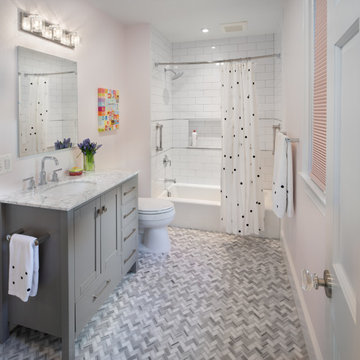
The hall bath is also slightly larger than the original footprint, and has an entry from a bedroom and the hall.
Стильный дизайн: детская ванная комната среднего размера в стиле неоклассика (современная классика) с серыми фасадами, ванной в нише, керамической плиткой, мраморным полом, врезной раковиной, столешницей из искусственного кварца, серым полом, шторкой для ванной, серой столешницей, душем над ванной, белой плиткой, розовыми стенами и фасадами в стиле шейкер - последний тренд
Стильный дизайн: детская ванная комната среднего размера в стиле неоклассика (современная классика) с серыми фасадами, ванной в нише, керамической плиткой, мраморным полом, врезной раковиной, столешницей из искусственного кварца, серым полом, шторкой для ванной, серой столешницей, душем над ванной, белой плиткой, розовыми стенами и фасадами в стиле шейкер - последний тренд

Green and pink guest bathroom with green metro tiles. brass hardware and pink sink.
Стильный дизайн: большая главная ванная комната в стиле фьюжн с темными деревянными фасадами, отдельно стоящей ванной, открытым душем, зеленой плиткой, керамической плиткой, розовыми стенами, мраморным полом, настольной раковиной, мраморной столешницей, серым полом, открытым душем и белой столешницей - последний тренд
Стильный дизайн: большая главная ванная комната в стиле фьюжн с темными деревянными фасадами, отдельно стоящей ванной, открытым душем, зеленой плиткой, керамической плиткой, розовыми стенами, мраморным полом, настольной раковиной, мраморной столешницей, серым полом, открытым душем и белой столешницей - последний тренд

The Holloway blends the recent revival of mid-century aesthetics with the timelessness of a country farmhouse. Each façade features playfully arranged windows tucked under steeply pitched gables. Natural wood lapped siding emphasizes this homes more modern elements, while classic white board & batten covers the core of this house. A rustic stone water table wraps around the base and contours down into the rear view-out terrace.
Inside, a wide hallway connects the foyer to the den and living spaces through smooth case-less openings. Featuring a grey stone fireplace, tall windows, and vaulted wood ceiling, the living room bridges between the kitchen and den. The kitchen picks up some mid-century through the use of flat-faced upper and lower cabinets with chrome pulls. Richly toned wood chairs and table cap off the dining room, which is surrounded by windows on three sides. The grand staircase, to the left, is viewable from the outside through a set of giant casement windows on the upper landing. A spacious master suite is situated off of this upper landing. Featuring separate closets, a tiled bath with tub and shower, this suite has a perfect view out to the rear yard through the bedroom's rear windows. All the way upstairs, and to the right of the staircase, is four separate bedrooms. Downstairs, under the master suite, is a gymnasium. This gymnasium is connected to the outdoors through an overhead door and is perfect for athletic activities or storing a boat during cold months. The lower level also features a living room with a view out windows and a private guest suite.
Architect: Visbeen Architects
Photographer: Ashley Avila Photography
Builder: AVB Inc.

Builder: AVB Inc.
Interior Design: Vision Interiors by Visbeen
Photographer: Ashley Avila Photography
The Holloway blends the recent revival of mid-century aesthetics with the timelessness of a country farmhouse. Each façade features playfully arranged windows tucked under steeply pitched gables. Natural wood lapped siding emphasizes this homes more modern elements, while classic white board & batten covers the core of this house. A rustic stone water table wraps around the base and contours down into the rear view-out terrace.
Inside, a wide hallway connects the foyer to the den and living spaces through smooth case-less openings. Featuring a grey stone fireplace, tall windows, and vaulted wood ceiling, the living room bridges between the kitchen and den. The kitchen picks up some mid-century through the use of flat-faced upper and lower cabinets with chrome pulls. Richly toned wood chairs and table cap off the dining room, which is surrounded by windows on three sides. The grand staircase, to the left, is viewable from the outside through a set of giant casement windows on the upper landing. A spacious master suite is situated off of this upper landing. Featuring separate closets, a tiled bath with tub and shower, this suite has a perfect view out to the rear yard through the bedrooms rear windows. All the way upstairs, and to the right of the staircase, is four separate bedrooms. Downstairs, under the master suite, is a gymnasium. This gymnasium is connected to the outdoors through an overhead door and is perfect for athletic activities or storing a boat during cold months. The lower level also features a living room with view out windows and a private guest suite.
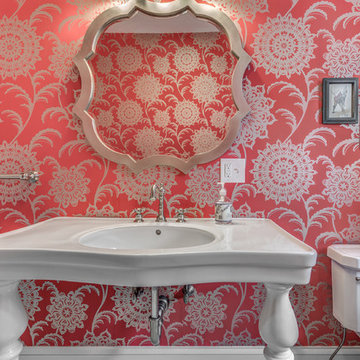
На фото: маленький туалет в классическом стиле с раздельным унитазом, розовыми стенами, консольной раковиной, мраморным полом и серым полом для на участке и в саду
Санузел с розовыми стенами и мраморным полом – фото дизайна интерьера
1

