Санузел с черными стенами и мраморным полом – фото дизайна интерьера
Сортировать:
Бюджет
Сортировать:Популярное за сегодня
1 - 20 из 582 фото
1 из 3

Beautiful honey comb shower wall tile, and brushed nickel fixtures.
Стильный дизайн: ванная комната в стиле модернизм с плоскими фасадами, белыми фасадами, душем в нише, белой плиткой, мраморной плиткой, черными стенами, мраморным полом, настольной раковиной, мраморной столешницей, черным полом, душем с распашными дверями и белой столешницей - последний тренд
Стильный дизайн: ванная комната в стиле модернизм с плоскими фасадами, белыми фасадами, душем в нише, белой плиткой, мраморной плиткой, черными стенами, мраморным полом, настольной раковиной, мраморной столешницей, черным полом, душем с распашными дверями и белой столешницей - последний тренд

The wallpaper is a dark floral by Ellie Cashman Design.
The floor tiles are Calacatta honed 2x2 hexs.
The lights are Camille Sconces in hand rubbed brass by visual comfort.
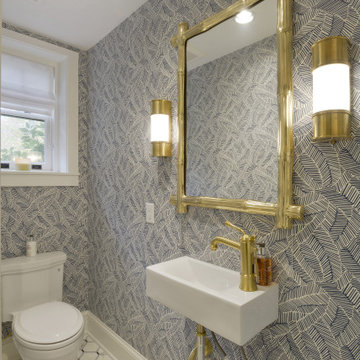
Источник вдохновения для домашнего уюта: маленький туалет в стиле неоклассика (современная классика) с раздельным унитазом, черными стенами, мраморным полом, подвесной раковиной и белым полом для на участке и в саду
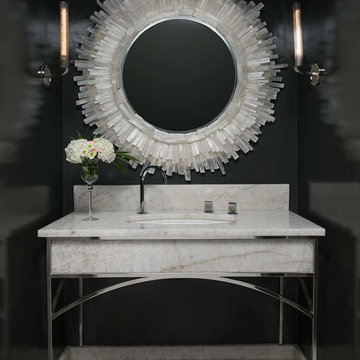
Свежая идея для дизайна: туалет в средиземноморском стиле с черными стенами, мраморным полом, врезной раковиной и мраморной столешницей - отличное фото интерьера

Пример оригинального дизайна: большой туалет в стиле неоклассика (современная классика) с плоскими фасадами, черными фасадами, черными стенами, мраморным полом, врезной раковиной, мраморной столешницей, черным полом, белой столешницей, подвесной тумбой и обоями на стенах

Behind the rolling hills of Arthurs Seat sits “The Farm”, a coastal getaway and future permanent residence for our clients. The modest three bedroom brick home will be renovated and a substantial extension added. The footprint of the extension re-aligns to face the beautiful landscape of the western valley and dam. The new living and dining rooms open onto an entertaining terrace.
The distinct roof form of valleys and ridges relate in level to the existing roof for continuation of scale. The new roof cantilevers beyond the extension walls creating emphasis and direction towards the natural views.

First impression count as you enter this custom-built Horizon Homes property at Kellyville. The home opens into a stylish entryway, with soaring double height ceilings.
It’s often said that the kitchen is the heart of the home. And that’s literally true with this home. With the kitchen in the centre of the ground floor, this home provides ample formal and informal living spaces on the ground floor.
At the rear of the house, a rumpus room, living room and dining room overlooking a large alfresco kitchen and dining area make this house the perfect entertainer. It’s functional, too, with a butler’s pantry, and laundry (with outdoor access) leading off the kitchen. There’s also a mudroom – with bespoke joinery – next to the garage.
Upstairs is a mezzanine office area and four bedrooms, including a luxurious main suite with dressing room, ensuite and private balcony.
Outdoor areas were important to the owners of this knockdown rebuild. While the house is large at almost 454m2, it fills only half the block. That means there’s a generous backyard.
A central courtyard provides further outdoor space. Of course, this courtyard – as well as being a gorgeous focal point – has the added advantage of bringing light into the centre of the house.

For the Powder Room, we used 1" slabs of salvaged antique marble, mounting it on the walls at wainscoting height, and using a brilliant brushed brass metal finish, Cole and Sons Flying Machines - a Steampunk style wallpaper. Victorian / Edwardian House Remodel, Seattle, WA. Belltown Design, Photography by Paula McHugh

We were commissioned to transform a large run-down flat occupying the ground floor and basement of a grand house in Hampstead into a spectacular contemporary apartment.
The property was originally built for a gentleman artist in the 1870s who installed various features including the gothic panelling and stained glass in the living room, acquired from a French church.
Since its conversion into a boarding house soon after the First World War, and then flats in the 1960s, hardly any remedial work had been undertaken and the property was in a parlous state.
Photography: Bruce Heming
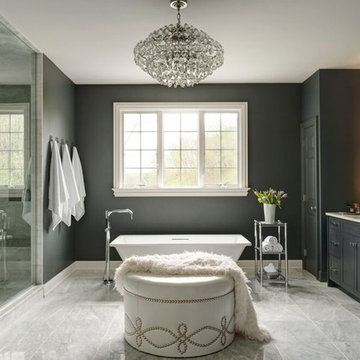
Open Master Bathroom with backlit mirrors, grey marble and freestanding tub
Свежая идея для дизайна: главная ванная комната в стиле неоклассика (современная классика) с фасадами в стиле шейкер, черными фасадами, отдельно стоящей ванной, душем в нише, черными стенами, мраморным полом, серой плиткой, плиткой из листового камня и мраморной столешницей - отличное фото интерьера
Свежая идея для дизайна: главная ванная комната в стиле неоклассика (современная классика) с фасадами в стиле шейкер, черными фасадами, отдельно стоящей ванной, душем в нише, черными стенами, мраморным полом, серой плиткой, плиткой из листового камня и мраморной столешницей - отличное фото интерьера

The strikingly beautiful master bathroom was designed with a simple black and white color palette. Our custom Cesar Italian wall hung vanities are graced with vessel sinks, round mirrors and wonderful chrome sconces. A large walk-in shower and free standing tub attends to all needs. The view through the large sliding glass door completes this space.
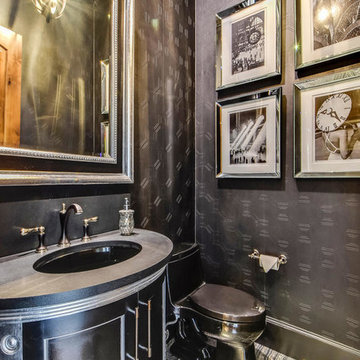
Twist Tour
Идея дизайна: туалет в средиземноморском стиле с фасадами островного типа, черными фасадами, унитазом-моноблоком, черными стенами, мраморным полом, врезной раковиной, столешницей из талькохлорита и разноцветным полом
Идея дизайна: туалет в средиземноморском стиле с фасадами островного типа, черными фасадами, унитазом-моноблоком, черными стенами, мраморным полом, врезной раковиной, столешницей из талькохлорита и разноцветным полом

A large master bathroom that exudes glamor and edge. For this bathroom, we adorned the space with a large floating Alderwood vanity consisting of a gorgeous cherry wood finish, large crystal knobs, LED lights, and a mini bar and coffee station.
We made sure to keep a traditional glam look while adding in artistic features such as the creatively shaped entryway, dramatic black accent walls, and intricately designed shower niche.
Other features include a large crystal chandelier, porcelain tiled shower, and subtle recessed lights.
Home located in Glenview, Chicago. Designed by Chi Renovation & Design who serve Chicago and it's surrounding suburbs, with an emphasis on the North Side and North Shore. You'll find their work from the Loop through Lincoln Park, Skokie, Wilmette, and all of the way up to Lake Forest.
For more about Chi Renovation & Design, click here: https://www.chirenovation.com/
To learn more about this project, click here: https://www.chirenovation.com/portfolio/glenview-master-bathroom-remodeling/#bath-renovation
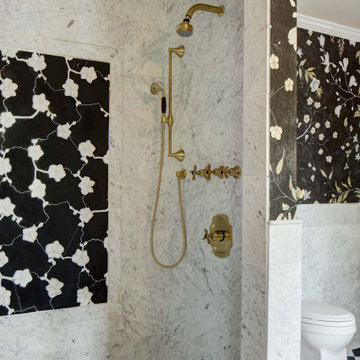
Luxurious freestanding tub with black and gold floral wallpaper.
Стильный дизайн: большая главная ванная комната в классическом стиле с фасадами в стиле шейкер, черными фасадами, отдельно стоящей ванной, открытым душем, унитазом-моноблоком, серой плиткой, мраморной плиткой, черными стенами, мраморным полом, врезной раковиной, мраморной столешницей, белым полом, открытым душем, серой столешницей, тумбой под две раковины, встроенной тумбой и обоями на стенах - последний тренд
Стильный дизайн: большая главная ванная комната в классическом стиле с фасадами в стиле шейкер, черными фасадами, отдельно стоящей ванной, открытым душем, унитазом-моноблоком, серой плиткой, мраморной плиткой, черными стенами, мраморным полом, врезной раковиной, мраморной столешницей, белым полом, открытым душем, серой столешницей, тумбой под две раковины, встроенной тумбой и обоями на стенах - последний тренд
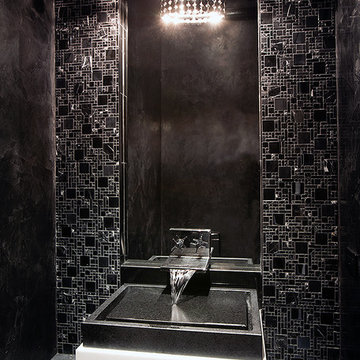
Photography by Jeff Roffman
На фото: маленький туалет в стиле модернизм с настольной раковиной, мраморной столешницей, черной плиткой, черными стенами и мраморным полом для на участке и в саду с
На фото: маленький туалет в стиле модернизм с настольной раковиной, мраморной столешницей, черной плиткой, черными стенами и мраморным полом для на участке и в саду с

Пример оригинального дизайна: главный совмещенный санузел среднего размера в стиле фьюжн с фасадами в стиле шейкер, фасадами цвета дерева среднего тона, отдельно стоящей ванной, угловым душем, раздельным унитазом, серой плиткой, мраморной плиткой, черными стенами, мраморным полом, врезной раковиной, столешницей из кварцита, серым полом, душем с распашными дверями, белой столешницей, тумбой под две раковины, встроенной тумбой и панелями на стенах
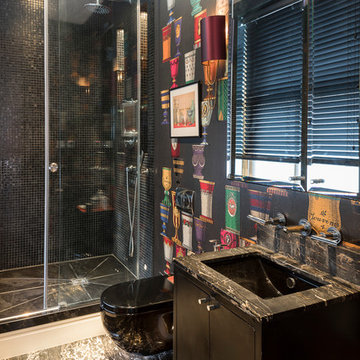
Chris Snook
Пример оригинального дизайна: ванная комната среднего размера в стиле фьюжн с плоскими фасадами, черными фасадами, открытым душем, инсталляцией, черными стенами, мраморным полом, мраморной столешницей, черным полом, душем с раздвижными дверями и черной столешницей
Пример оригинального дизайна: ванная комната среднего размера в стиле фьюжн с плоскими фасадами, черными фасадами, открытым душем, инсталляцией, черными стенами, мраморным полом, мраморной столешницей, черным полом, душем с раздвижными дверями и черной столешницей
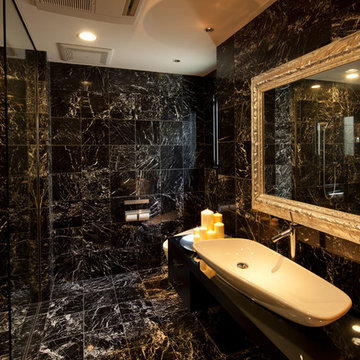
Свежая идея для дизайна: главная ванная комната в современном стиле с душем без бортиков, унитазом-моноблоком, черной плиткой, черными стенами, настольной раковиной, мраморным полом и черной столешницей - отличное фото интерьера
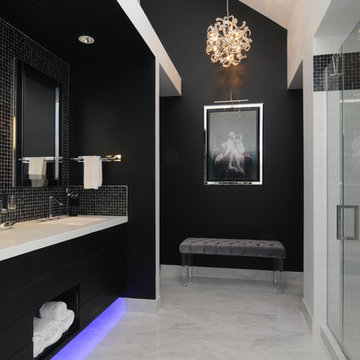
Gene Schnar, IL
На фото: большая ванная комната в стиле модернизм с врезной раковиной, фасадами островного типа, черными фасадами, столешницей из искусственного кварца, полновстраиваемой ванной, открытым душем, раздельным унитазом, черной плиткой, черными стенами и мраморным полом
На фото: большая ванная комната в стиле модернизм с врезной раковиной, фасадами островного типа, черными фасадами, столешницей из искусственного кварца, полновстраиваемой ванной, открытым душем, раздельным унитазом, черной плиткой, черными стенами и мраморным полом
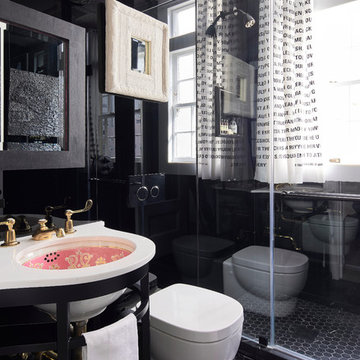
This is a black mirrored powder room with an antique pink lavatory.
Photos by Jonathan Mitchell
Источник вдохновения для домашнего уюта: ванная комната среднего размера в стиле фьюжн с душем в нише, унитазом-моноблоком, черной плиткой, душевой кабиной, врезной раковиной, черным полом, душем с распашными дверями, белой столешницей, черными стенами и мраморным полом
Источник вдохновения для домашнего уюта: ванная комната среднего размера в стиле фьюжн с душем в нише, унитазом-моноблоком, черной плиткой, душевой кабиной, врезной раковиной, черным полом, душем с распашными дверями, белой столешницей, черными стенами и мраморным полом
Санузел с черными стенами и мраморным полом – фото дизайна интерьера
1

