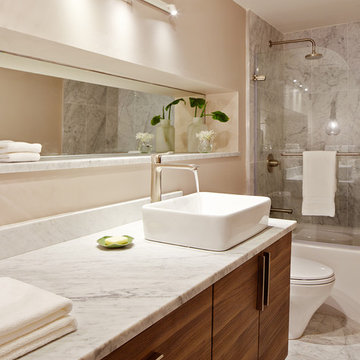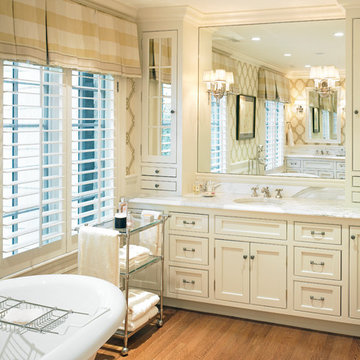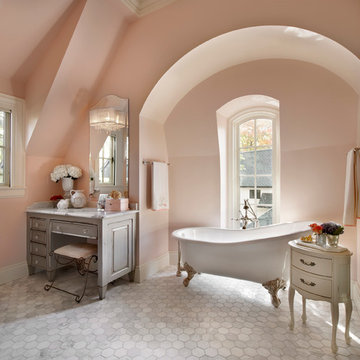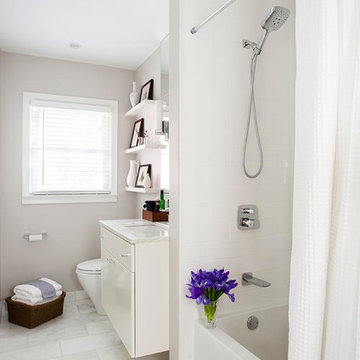Санузел с мраморной столешницей – фото дизайна интерьера
Сортировать:
Бюджет
Сортировать:Популярное за сегодня
141 - 160 из 108 275 фото
1 из 2

This small bathroom previously had a 3/4 shower. The bath was reconfigured to include a tub/shower combination. The square arch over the tub conceals a shower curtain rod. Carrara stone vanity top and tub deck along with the mosaic floor and subway tile give timeless polished and elegance to this small space.
photo by Holly Lepere

This dreamy master bath remodel in East Cobb offers generous space without going overboard in square footage. The homeowner chose to go with a large double vanity with a custom seated space as well as a nice shower with custom features and decided to forgo the typical big soaking tub.
The vanity area shown in the photos has plenty of storage within the wall cabinets and the large drawers below.
The countertop is Cedar Brown slab marble with undermount sinks. The brushed nickel metal details were done to work with the theme through out the home. The floor is a 12x24 honed Crema Marfil.
The stunning crystal chandelier draws the eye up and adds to the simplistic glamour of the bath.
The shower was done with an elegant combination of tumbled and polished Crema Marfil, two rows of Emperador Light inlay and Mirage Glass Tiles, Flower Series, Polished.

Brad Knipstein
Стильный дизайн: главная ванная комната среднего размера в современном стиле с настольной раковиной, плоскими фасадами, темными деревянными фасадами, мраморной столешницей, ванной в нише, душем над ванной, унитазом-моноблоком, каменной плиткой, бежевыми стенами, мраморным полом и белой плиткой - последний тренд
Стильный дизайн: главная ванная комната среднего размера в современном стиле с настольной раковиной, плоскими фасадами, темными деревянными фасадами, мраморной столешницей, ванной в нише, душем над ванной, унитазом-моноблоком, каменной плиткой, бежевыми стенами, мраморным полом и белой плиткой - последний тренд

Building Design, Plans, and Interior Finishes by: Fluidesign Studio I Builder: Anchor Builders I Photographer: sethbennphoto.com
Стильный дизайн: главная ванная комната среднего размера в классическом стиле с врезной раковиной, фасадами в стиле шейкер, серыми фасадами, мраморной столешницей, синими стенами и полом из керамической плитки - последний тренд
Стильный дизайн: главная ванная комната среднего размера в классическом стиле с врезной раковиной, фасадами в стиле шейкер, серыми фасадами, мраморной столешницей, синими стенами и полом из керамической плитки - последний тренд

The layout of this bathroom was reconfigured by locating the new tub on the rear wall, and putting the toilet on the left of the vanity.
The wall on the left of the existing vanity was taken out.

The open style master shower is 6 feet by 12 feet and features a Brazilian walnut walkway that bisects the Carrera marble floor and continues outdoors as the deck of the outside shower.
A Bonisolli Photography

photography by Scott Benedict
На фото: маленький туалет в современном стиле с плоскими фасадами, настольной раковиной, мраморной столешницей, раздельным унитазом, черными стенами, полом из мозаичной плитки, серой плиткой, черной плиткой, мраморной плиткой, светлыми деревянными фасадами и серой столешницей для на участке и в саду
На фото: маленький туалет в современном стиле с плоскими фасадами, настольной раковиной, мраморной столешницей, раздельным унитазом, черными стенами, полом из мозаичной плитки, серой плиткой, черной плиткой, мраморной плиткой, светлыми деревянными фасадами и серой столешницей для на участке и в саду

NMA Architects
На фото: большая главная ванная комната в классическом стиле с белой плиткой, врезной раковиной, белыми фасадами, мраморной столешницей, угловым душем, бежевыми стенами, мраморным полом, полновстраиваемой ванной, фасадами с утопленной филенкой, мраморной плиткой, белой столешницей и унитазом-моноблоком с
На фото: большая главная ванная комната в классическом стиле с белой плиткой, врезной раковиной, белыми фасадами, мраморной столешницей, угловым душем, бежевыми стенами, мраморным полом, полновстраиваемой ванной, фасадами с утопленной филенкой, мраморной плиткой, белой столешницей и унитазом-моноблоком с

Jason Schmidt
Свежая идея для дизайна: ванная комната среднего размера в современном стиле с монолитной раковиной, душем в нише, раздельным унитазом, серой плиткой, мраморной плиткой, серыми стенами, душевой кабиной, мраморной столешницей, душем с распашными дверями, серой столешницей и сиденьем для душа - отличное фото интерьера
Свежая идея для дизайна: ванная комната среднего размера в современном стиле с монолитной раковиной, душем в нише, раздельным унитазом, серой плиткой, мраморной плиткой, серыми стенами, душевой кабиной, мраморной столешницей, душем с распашными дверями, серой столешницей и сиденьем для душа - отличное фото интерьера

Photo by Rod Foster
Свежая идея для дизайна: главная ванная комната среднего размера в стиле неоклассика (современная классика) с фасадами с утопленной филенкой, серыми фасадами, отдельно стоящей ванной, душем в нише, серой плиткой, белыми стенами, светлым паркетным полом, врезной раковиной, мраморной плиткой, мраморной столешницей, бежевым полом и душем с распашными дверями - отличное фото интерьера
Свежая идея для дизайна: главная ванная комната среднего размера в стиле неоклассика (современная классика) с фасадами с утопленной филенкой, серыми фасадами, отдельно стоящей ванной, душем в нише, серой плиткой, белыми стенами, светлым паркетным полом, врезной раковиной, мраморной плиткой, мраморной столешницей, бежевым полом и душем с распашными дверями - отличное фото интерьера

Идея дизайна: главная ванная комната среднего размера в классическом стиле с отдельно стоящей ванной, врезной раковиной, белыми фасадами, мраморной столешницей, белыми стенами, паркетным полом среднего тона и фасадами с утопленной филенкой

Complete bath remodel. Carrera Marble on floors, countertops and walls. Cabinetry in dark brown stain. Bath tub removed to make room for walk-in shower with bench. Stone Creek Furniture

Naperville, IL Residence by
Charles Vincent George Architects Photographs by Tony Soluri
На фото: ванная комната в классическом стиле с мраморной столешницей и розовыми стенами с
На фото: ванная комната в классическом стиле с мраморной столешницей и розовыми стенами с

Jeff Herr
Пример оригинального дизайна: маленькая, узкая и длинная ванная комната в современном стиле с белыми фасадами, ванной в нише, душем над ванной, белой плиткой, врезной раковиной, мраморной столешницей, унитазом-моноблоком, плиткой кабанчик, серыми стенами, мраморным полом, плоскими фасадами и белым полом для на участке и в саду
Пример оригинального дизайна: маленькая, узкая и длинная ванная комната в современном стиле с белыми фасадами, ванной в нише, душем над ванной, белой плиткой, врезной раковиной, мраморной столешницей, унитазом-моноблоком, плиткой кабанчик, серыми стенами, мраморным полом, плоскими фасадами и белым полом для на участке и в саду

Master bathroom with marble floor, shower and counter. Custom vanities and storage cabinets, decorative round window and steam shower. Flush shower entry for easy access.
Pete Weigley

Источник вдохновения для домашнего уюта: ванная комната в деревянном доме в стиле рустика с монолитной раковиной, искусственно-состаренными фасадами, плоскими фасадами, паркетным полом среднего тона и мраморной столешницей

Cream walls, trim and ceiling are featured alongside white subway tile with cream tile accents. A Venetian mirror hangs above a white porcelain pedestal sink and alongside a complementary toilet. A brushed nickel faucet and accessories contrast with the Calcutta gold floor tile, tub deck and shower shelves.
A leaded glass window, vintage milk glass ceiling light and frosted glass and brushed nickel wall light continue the crisp, clean feeling of this bright bathroom. The vintage 1920s flavor of this room reflects the original look of its elegant, sophisticated home.

Пример оригинального дизайна: большая главная ванная комната в классическом стиле с отдельно стоящей ванной, мраморной столешницей, плиткой кабанчик, белыми стенами и полом из мозаичной плитки

Normandy Designer Vince Weber was able to maximize the potential of the space by creating a corner walk in shower and angled tub with tub deck in this master suite. He was able to create the spa like aesthetic these homeowners had hoped for and a calming retreat, while keeping with the style of the home as well.

This traditional master bathroom is part of a full bedroom suite. It combines masculine and feminine elements to best suit both homeowners' tastes.
2011 ASID Award Winning Design
This 10,000 square foot home was built for a family who prized entertaining and wine, and who wanted a home that would serve them for the rest of their lives. Our goal was to build and furnish a European-inspired home that feels like ‘home,’ accommodates parties with over one hundred guests, and suits the homeowners throughout their lives.
We used a variety of stones, millwork, wallpaper, and faux finishes to compliment the large spaces & natural light. We chose furnishings that emphasize clean lines and a traditional style. Throughout the furnishings, we opted for rich finishes & fabrics for a formal appeal. The homes antiqued chandeliers & light-fixtures, along with the repeating hues of red & navy offer a formal tradition.
Of the utmost importance was that we create spaces for the homeowners lifestyle: wine & art collecting, entertaining, fitness room & sauna. We placed fine art at sight-lines & points of interest throughout the home, and we create rooms dedicated to the homeowners other interests.
Interior Design & Furniture by Martha O'Hara Interiors
Build by Stonewood, LLC
Architecture by Eskuche Architecture
Photography by Susan Gilmore
Санузел с мраморной столешницей – фото дизайна интерьера
8

