Санузел с желтыми фасадами и мраморной столешницей – фото дизайна интерьера
Сортировать:
Бюджет
Сортировать:Популярное за сегодня
1 - 20 из 120 фото

На фото: большая главная ванная комната в викторианском стиле с фасадами с утопленной филенкой, желтыми фасадами, накладной ванной, душем в нише, раздельным унитазом, коричневой плиткой, керамогранитной плиткой, желтыми стенами, полом из керамогранита, настольной раковиной, мраморной столешницей, белым полом и душем с распашными дверями с
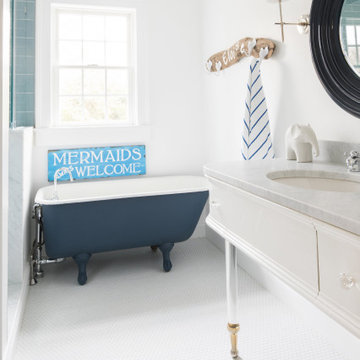
Sometimes what you’re looking for is right in your own backyard. This is what our Darien Reno Project homeowners decided as we launched into a full house renovation beginning in 2017. The project lasted about one year and took the home from 2700 to 4000 square feet.

This tiny bathroom makes a huge impact on the first floor of the home. Tucked quietly underneath a stairwell, this half bath offers convenience to guests and homeowners alike. The hardwoods from the hall and main home are integrated seamlessly into the space. Brass and white plumbing fixutres surround a grey and white veined marble countertop and provide warmth to the room. An accented tiled wall it filled with the Carolyn design tile in white from the Barbie Kennedy Engraved Collection, sourced locally through our Renaissance Tile rep. A commode (hidden in this picture) sits across from the vanity to create the perfect pit stop.
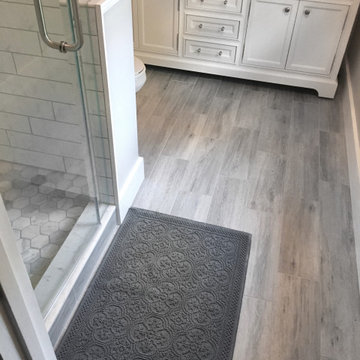
Small master bathroom renovation. Justin and Kelley wanted me to make the shower bigger by removing a partition wall and by taking space from a closet behind the shower wall. Also, I added hidden medicine cabinets behind the apparent hanging mirrors.

This very small hall bath is the only full bath in this 100 year old Four Square style home in the Irvington neighborhood. We needed to give a nod to the tradition of the home but add modern touches, some color and the storage that the clients were craving. We had to move the toilet to get the best flow for the space and we added a clever flip down cabinet door to utilize as counter space when standing at the cool one bowl, double sink. The juxtaposition of the traditional with the modern made this space pop with life and will serve well for the next 100 years.
Remodel by Paul Hegarty, Hegarty Construction
Photography by Steve Eltinge, Eltinge Photography
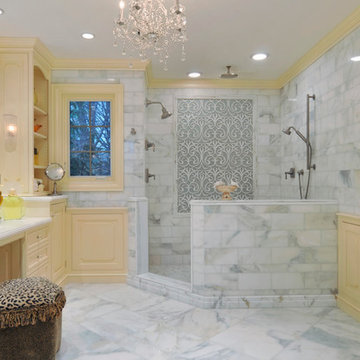
Rutt classic handmade cabinetry, Custom doorstyle, white paint with yellow glaze, Calacata Gold countertops, Calacata gold wall & floor tile
Свежая идея для дизайна: большая главная ванная комната в классическом стиле с желтыми фасадами, угловым душем, белой плиткой, каменной плиткой, желтыми стенами, мраморным полом, раздельным унитазом, мраморной столешницей и фасадами с утопленной филенкой - отличное фото интерьера
Свежая идея для дизайна: большая главная ванная комната в классическом стиле с желтыми фасадами, угловым душем, белой плиткой, каменной плиткой, желтыми стенами, мраморным полом, раздельным унитазом, мраморной столешницей и фасадами с утопленной филенкой - отличное фото интерьера
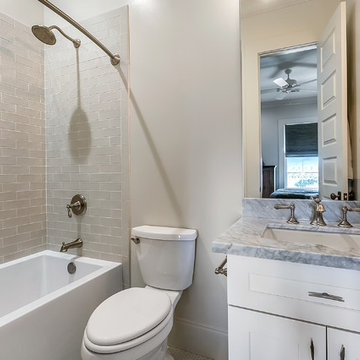
Пример оригинального дизайна: маленькая ванная комната в современном стиле с фасадами в стиле шейкер, желтыми фасадами, ванной в нише, душем над ванной, раздельным унитазом, серой плиткой, керамической плиткой, серыми стенами, душевой кабиной, врезной раковиной, мраморной столешницей, шторкой для ванной и серой столешницей для на участке и в саду
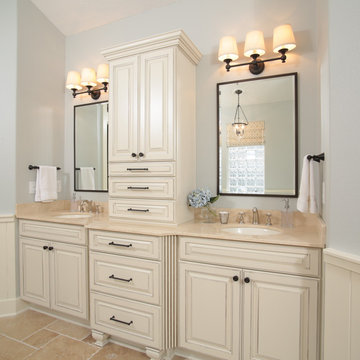
Стильный дизайн: большая главная ванная комната в классическом стиле с фасадами с выступающей филенкой, желтыми фасадами, синими стенами, полом из известняка, врезной раковиной, мраморной столешницей и бежевой столешницей - последний тренд
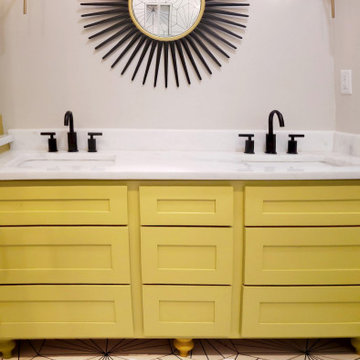
Custom designed and fabricated marble-top vanity with designer lighting, graphic ceramic tile, sunburst mirror, and modern fixtures
На фото: главная ванная комната среднего размера в стиле модернизм с фасадами в стиле шейкер, желтыми фасадами, двойным душем, унитазом-моноблоком, белой плиткой, керамической плиткой, серыми стенами, полом из керамической плитки, врезной раковиной, мраморной столешницей, белым полом, душем с распашными дверями, белой столешницей, сиденьем для душа, тумбой под две раковины и напольной тумбой с
На фото: главная ванная комната среднего размера в стиле модернизм с фасадами в стиле шейкер, желтыми фасадами, двойным душем, унитазом-моноблоком, белой плиткой, керамической плиткой, серыми стенами, полом из керамической плитки, врезной раковиной, мраморной столешницей, белым полом, душем с распашными дверями, белой столешницей, сиденьем для душа, тумбой под две раковины и напольной тумбой с
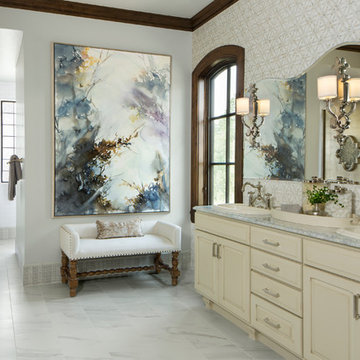
Свежая идея для дизайна: большая главная ванная комната в классическом стиле с фасадами с выступающей филенкой, желтыми фасадами, серыми стенами, мраморным полом, накладной раковиной и мраморной столешницей - отличное фото интерьера
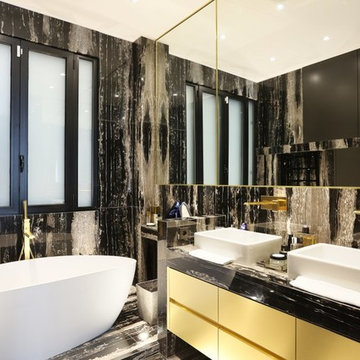
На фото: главная ванная комната в стиле неоклассика (современная классика) с фасадами с декоративным кантом, желтыми фасадами, накладной ванной, черно-белой плиткой, мраморной плиткой, черными стенами, мраморным полом, раковиной с несколькими смесителями, мраморной столешницей и разноцветным полом с
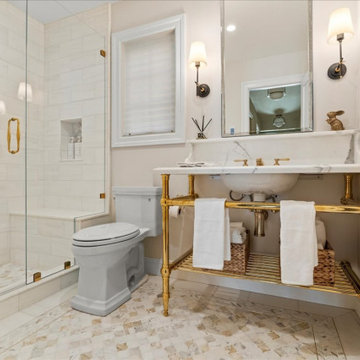
Идея дизайна: ванная комната среднего размера с открытыми фасадами, желтыми фасадами, душем в нише, унитазом-моноблоком, белыми стенами, душевой кабиной, раковиной с пьедесталом, мраморной столешницей, разноцветным полом, душем с распашными дверями, разноцветной столешницей, сиденьем для душа, тумбой под одну раковину и напольной тумбой
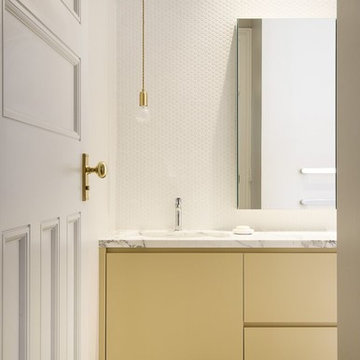
На фото: ванная комната с желтыми фасадами, отдельно стоящей ванной, душем в нише, инсталляцией, белой плиткой, керамической плиткой, серыми стенами, бетонным полом, врезной раковиной и мраморной столешницей с

This large gated estate includes one of the original Ross cottages that served as a summer home for people escaping San Francisco's fog. We took the main residence built in 1941 and updated it to the current standards of 2020 while keeping the cottage as a guest house. A massive remodel in 1995 created a classic white kitchen. To add color and whimsy, we installed window treatments fabricated from a Josef Frank citrus print combined with modern furnishings. Throughout the interiors, foliate and floral patterned fabrics and wall coverings blur the inside and outside worlds.
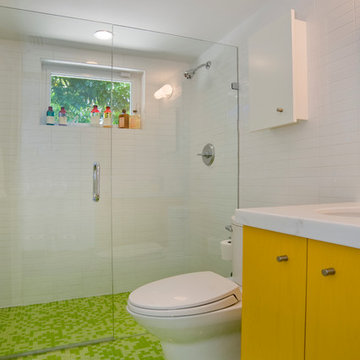
На фото: маленькая ванная комната в современном стиле с врезной раковиной, плоскими фасадами, желтыми фасадами, мраморной столешницей, душем без бортиков, раздельным унитазом, зеленой плиткой, стеклянной плиткой, белыми стенами, полом из мозаичной плитки и душевой кабиной для на участке и в саду
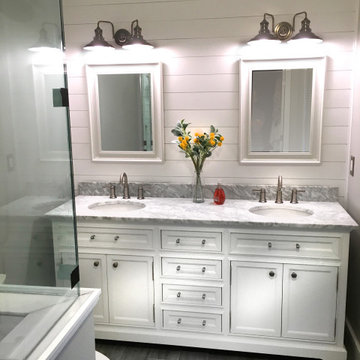
Small master bathroom renovation. Justin and Kelley wanted me to make the shower bigger by removing a partition wall and by taking space from a closet behind the shower wall. Also, I added hidden medicine cabinets behind the apparent hanging mirrors.
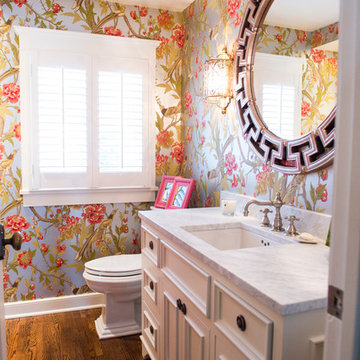
Heather Fenske Photography
Пример оригинального дизайна: ванная комната среднего размера в стиле неоклассика (современная классика) с мраморной столешницей, фасадами с декоративным кантом, желтыми фасадами, раздельным унитазом, разноцветными стенами, темным паркетным полом, душевой кабиной, врезной раковиной и коричневым полом
Пример оригинального дизайна: ванная комната среднего размера в стиле неоклассика (современная классика) с мраморной столешницей, фасадами с декоративным кантом, желтыми фасадами, раздельным унитазом, разноцветными стенами, темным паркетным полом, душевой кабиной, врезной раковиной и коричневым полом
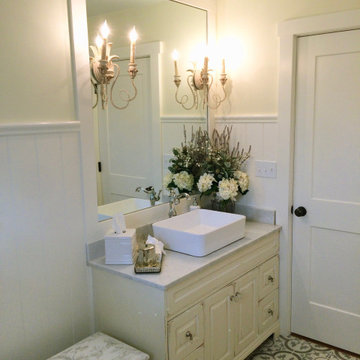
Remodeled bath with repurposed and treasured family heirlooms.
Идея дизайна: ванная комната среднего размера в стиле кантри с желтыми фасадами, накладной ванной, раздельным унитазом, белой плиткой, плиткой кабанчик, желтыми стенами, полом из цементной плитки, настольной раковиной, мраморной столешницей, синим полом, серой столешницей и тумбой под одну раковину
Идея дизайна: ванная комната среднего размера в стиле кантри с желтыми фасадами, накладной ванной, раздельным унитазом, белой плиткой, плиткой кабанчик, желтыми стенами, полом из цементной плитки, настольной раковиной, мраморной столешницей, синим полом, серой столешницей и тумбой под одну раковину
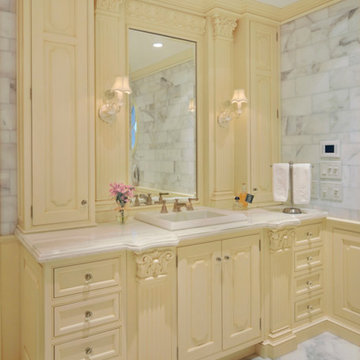
Rutt classic handmade cabinetry, Custom doorstyle, white paint with yellow glaze, Calacata Gold countertops, Calacata gold wall & floor tile
Стильный дизайн: большая главная ванная комната в классическом стиле с накладной раковиной, желтыми фасадами, мраморным полом, открытым душем, раздельным унитазом, белой плиткой, каменной плиткой, белыми стенами, мраморной столешницей и фасадами с выступающей филенкой - последний тренд
Стильный дизайн: большая главная ванная комната в классическом стиле с накладной раковиной, желтыми фасадами, мраморным полом, открытым душем, раздельным унитазом, белой плиткой, каменной плиткой, белыми стенами, мраморной столешницей и фасадами с выступающей филенкой - последний тренд
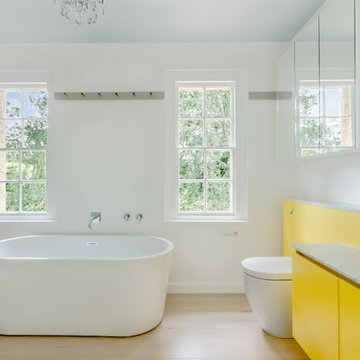
A small bathroom, WC room and section of hallway were knocked into one space with 3 windows to create a bright, cheerful, but sophisticated, new family bathroom. Warm traditional tones from the white oak flooring and oak Shaker hanging pegs are complemented by the clean lines of bespoke cabinetry in mirrored and spray painted yellow finishes. Luxury is added by Cararra marble countertops and a glass chandelier, set in the sky blue ceiling. Finally, the scheme is "grounded" and enlivened by a Moroccan style tiled wall opposite the mirrors and basin. This feature helps prevent the shower enclosure from blocking out part of the room by "completing" the room and enhancing it's width.
Copyright: Michael Curry 2017
Санузел с желтыми фасадами и мраморной столешницей – фото дизайна интерьера
1

