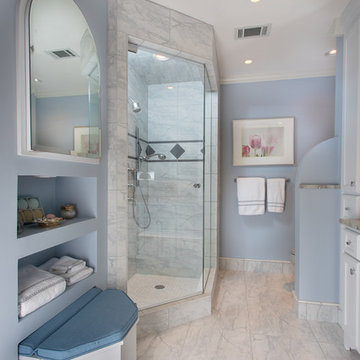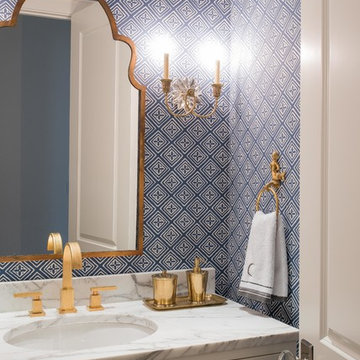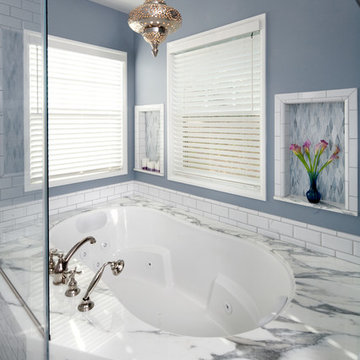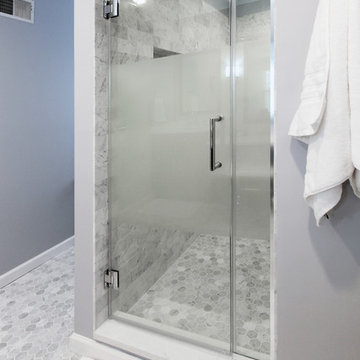Санузел с синими стенами и мраморной столешницей – фото дизайна интерьера
Сортировать:
Бюджет
Сортировать:Популярное за сегодня
1 - 20 из 8 175 фото

Rachel Reed Photography
На фото: маленькая ванная комната в современном стиле с фасадами в стиле шейкер, белыми фасадами, душем в нише, унитазом-моноблоком, синей плиткой, стеклянной плиткой, синими стенами, полом из керамогранита, душевой кабиной, врезной раковиной и мраморной столешницей для на участке и в саду
На фото: маленькая ванная комната в современном стиле с фасадами в стиле шейкер, белыми фасадами, душем в нише, унитазом-моноблоком, синей плиткой, стеклянной плиткой, синими стенами, полом из керамогранита, душевой кабиной, врезной раковиной и мраморной столешницей для на участке и в саду

The Carrara marble windowsill ledge creates design touch in the quaint guest bathroom.
Свежая идея для дизайна: маленькая ванная комната в классическом стиле с фасадами с утопленной филенкой, темными деревянными фасадами, душем в нише, унитазом-моноблоком, синей плиткой, керамической плиткой, синими стенами, полом из керамической плитки, душевой кабиной, накладной раковиной, мраморной столешницей, белым полом, душем с распашными дверями, белой столешницей, нишей, тумбой под одну раковину, встроенной тумбой и обоями на стенах для на участке и в саду - отличное фото интерьера
Свежая идея для дизайна: маленькая ванная комната в классическом стиле с фасадами с утопленной филенкой, темными деревянными фасадами, душем в нише, унитазом-моноблоком, синей плиткой, керамической плиткой, синими стенами, полом из керамической плитки, душевой кабиной, накладной раковиной, мраморной столешницей, белым полом, душем с распашными дверями, белой столешницей, нишей, тумбой под одну раковину, встроенной тумбой и обоями на стенах для на участке и в саду - отличное фото интерьера

Playful and relaxed, honoring classical Victorian elements with contemporary living for a modern young family.
На фото: главная ванная комната в стиле неоклассика (современная классика) с белыми фасадами, отдельно стоящей ванной, черно-белой плиткой, мраморной плиткой, синими стенами, мраморным полом, мраморной столешницей, серым полом, серой столешницей, тумбой под две раковины и встроенной тумбой с
На фото: главная ванная комната в стиле неоклассика (современная классика) с белыми фасадами, отдельно стоящей ванной, черно-белой плиткой, мраморной плиткой, синими стенами, мраморным полом, мраморной столешницей, серым полом, серой столешницей, тумбой под две раковины и встроенной тумбой с

October 5
Стильный дизайн: маленькая ванная комната в современном стиле с душевой кабиной, плоскими фасадами, белыми фасадами, душем в нише, мраморной столешницей, раздельным унитазом, синими стенами, полом из керамогранита, врезной раковиной, серым полом и душем с распашными дверями для на участке и в саду - последний тренд
Стильный дизайн: маленькая ванная комната в современном стиле с душевой кабиной, плоскими фасадами, белыми фасадами, душем в нише, мраморной столешницей, раздельным унитазом, синими стенами, полом из керамогранита, врезной раковиной, серым полом и душем с распашными дверями для на участке и в саду - последний тренд

We love this bathroom remodel! While it looks simple at first glance, the design and functionality meld perfectly. The open bathtub/shower combo entice a spa-like setting. Color choices and tile patterns also create a calming effect.

This master spa bath has a soaking tub, steam shower, and custom cabinetry. The cement tiles add pattern to the shower walls. The porcelain wood look plank flooring is laid in a herringbone pattern.

Tiled Shower, Floor and Trim.
Стильный дизайн: большая главная ванная комната в классическом стиле с фасадами с утопленной филенкой, белыми фасадами, угловым душем, серой плиткой, каменной плиткой, синими стенами, мраморным полом, врезной раковиной и мраморной столешницей - последний тренд
Стильный дизайн: большая главная ванная комната в классическом стиле с фасадами с утопленной филенкой, белыми фасадами, угловым душем, серой плиткой, каменной плиткой, синими стенами, мраморным полом, врезной раковиной и мраморной столешницей - последний тренд

Formal Powder room.
Photography by Michael Hunter Photography.
На фото: ванная комната среднего размера в стиле неоклассика (современная классика) с врезной раковиной, белыми фасадами, мраморной столешницей, синими стенами и фасадами с утопленной филенкой
На фото: ванная комната среднего размера в стиле неоклассика (современная классика) с врезной раковиной, белыми фасадами, мраморной столешницей, синими стенами и фасадами с утопленной филенкой

Photos by Holly Lepere
Источник вдохновения для домашнего уюта: большая главная ванная комната в морском стиле с фасадами в стиле шейкер, серыми фасадами, полновстраиваемой ванной, угловым душем, белой плиткой, плиткой кабанчик, синими стенами, врезной раковиной, мраморной столешницей и мраморным полом
Источник вдохновения для домашнего уюта: большая главная ванная комната в морском стиле с фасадами в стиле шейкер, серыми фасадами, полновстраиваемой ванной, угловым душем, белой плиткой, плиткой кабанчик, синими стенами, врезной раковиной, мраморной столешницей и мраморным полом

Frosted pocket doors seductively invite you into this master bath retreat. Marble flooring meticulously cut into a herringbone pattern draws your eye to the stunning Victoria and Albert soaking tub. The window shades filter the natural light to produce a romantic quality to this spa-like oasis.
Toulouse Victoria & Albert Tub
Ann Sacks Tile (walls are White Thassos, floor is Asher Grey and shower floor is White Thassos/Celeste Blue Basket weave)
JADO Floor mounted tub fill in polished chrome
Paint is Sherwin Williams "Waterscape" #SW6470
Matthew Harrer Photography

A complete home renovation bringing an 80's home into a contemporary coastal design with touches of earth tones to highlight the owner's art collection. JMR Designs created a comfortable and inviting space for relaxing, working and entertaining family and friends.

This 1956 John Calder Mackay home had been poorly renovated in years past. We kept the 1400 sqft footprint of the home, but re-oriented and re-imagined the bland white kitchen to a midcentury olive green kitchen that opened up the sight lines to the wall of glass facing the rear yard. We chose materials that felt authentic and appropriate for the house: handmade glazed ceramics, bricks inspired by the California coast, natural white oaks heavy in grain, and honed marbles in complementary hues to the earth tones we peppered throughout the hard and soft finishes. This project was featured in the Wall Street Journal in April 2022.

Powder Room with custom acrylic leg vanity and blue metallic wallpaper by Phillip Jeffries.
Идея дизайна: туалет в стиле неоклассика (современная классика) с открытыми фасадами, серыми фасадами, синими стенами, светлым паркетным полом, врезной раковиной, мраморной столешницей, бежевым полом, серой столешницей, напольной тумбой и обоями на стенах
Идея дизайна: туалет в стиле неоклассика (современная классика) с открытыми фасадами, серыми фасадами, синими стенами, светлым паркетным полом, врезной раковиной, мраморной столешницей, бежевым полом, серой столешницей, напольной тумбой и обоями на стенах

Both the master bath and the guest bath were in dire need of a remodel. The guest bath was a much simpler project, basically replacing what was there in the same location with upgraded cabinets, tile, fittings fixtures and lighting. The most dramatic feature is the patterned floor tile and the navy blue painted ship lap wall behind the vanity.
The master was another project. First, we enlarged the bathroom and an adjacent closet by straightening out the walls across the entire length of the bedroom. This gave us the space to create a lovely bathroom complete with a double bowl sink, medicine cabinet, wash let toilet and a beautiful shower.

Dark aqua walls set off brass, white, and black accents and hardware in this colorful, modern powder room.
Идея дизайна: маленький туалет в стиле модернизм с фасадами с выступающей филенкой, черными фасадами, унитазом-моноблоком, синими стенами, врезной раковиной, мраморной столешницей, белой столешницей, встроенной тумбой и панелями на стенах для на участке и в саду
Идея дизайна: маленький туалет в стиле модернизм с фасадами с выступающей филенкой, черными фасадами, унитазом-моноблоком, синими стенами, врезной раковиной, мраморной столешницей, белой столешницей, встроенной тумбой и панелями на стенах для на участке и в саду

This couple had enough with their master bathroom, with leaky pipes, dysfunctional layout, small shower, outdated tiles.
They imagined themselves in an oasis master suite bathroom. They wanted it all, open layout, soaking tub, large shower, private toilet area, and immaculate exotic stones, including stunning fixtures and all.
Our staff came in to help. It all started on the drawing board, tearing all of it down, knocking down walls, and combining space from an adjacent closet.
The shower was relocated into the space from the closet. A new large double shower with lots of amenities. The new soaking tub was placed under a large window on the south side.
The commode was placed in the previous shower space behind a pocket door, creating a long wall for double vanities.
This bathroom was rejuvenated with a large slab of Persian onyx behind the tub, stunning copper tub, copper sinks, and gorgeous tiling work.
Shower area is finished with teak foldable double bench and two rubber bronze rain showers, and a large mural of chipped marble on feature wall.
The large floating vanity is complete with full framed mirror under hanging lights.
Frosted pocket door allows plenty of light inside. The soft baby blue wall completes this welcoming and dreamy master bathroom.

This stylish powder room features grasscloth wallpaper atop navy blue wainscoting for a modern take on coastal style. An antique chest was fitted with a marble top for a beautiful sink with storage. A beaded chandelier, modern sconces and mercury glass mirror give the space a touch of glamour.

We took this empty, long unused Master Bath and took it from ugly and unusable to Stunning and a relaxing escape! All glass tile with custom inlays and pencil borders. Custom built vanity with a matching stained entry door. Frameless shower door. Tile flooring and a jacuzzi tub to take you away!

Источник вдохновения для домашнего уюта: ванная комната среднего размера в стиле неоклассика (современная классика) с фасадами с утопленной филенкой, светлыми деревянными фасадами, душем в нише, синими стенами, полом из мозаичной плитки, врезной раковиной, разноцветным полом, бежевой столешницей, душевой кабиной, мраморной столешницей и душем с распашными дверями

A large portion of the cost associated with the material costs of this project, the large semi-frosted glass door brings balance to the space, creating a level of intimacy and privacy to the interior of the walk-in shower, while keeping the overall space inviting and open. Certainly worth the cost.
Санузел с синими стенами и мраморной столешницей – фото дизайна интерьера
1

