Санузел с полом из терракотовой плитки и мраморной столешницей – фото дизайна интерьера
Сортировать:
Бюджет
Сортировать:Популярное за сегодня
1 - 20 из 302 фото

Both the master bath and the guest bath were in dire need of a remodel. The guest bath was a much simpler project, basically replacing what was there in the same location with upgraded cabinets, tile, fittings fixtures and lighting. The most dramatic feature is the patterned floor tile and the navy blue painted ship lap wall behind the vanity.
The master was another project. First, we enlarged the bathroom and an adjacent closet by straightening out the walls across the entire length of the bedroom. This gave us the space to create a lovely bathroom complete with a double bowl sink, medicine cabinet, wash let toilet and a beautiful shower.
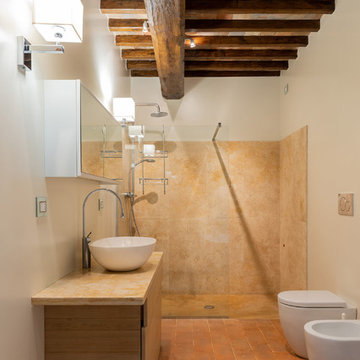
Fotografie: Riccardo Mendicino
Стильный дизайн: большая ванная комната в стиле кантри с плоскими фасадами, светлыми деревянными фасадами, душем без бортиков, раздельным унитазом, бежевой плиткой, плиткой из листового камня, белыми стенами, полом из терракотовой плитки, душевой кабиной, настольной раковиной, мраморной столешницей, открытым душем и бежевой столешницей - последний тренд
Стильный дизайн: большая ванная комната в стиле кантри с плоскими фасадами, светлыми деревянными фасадами, душем без бортиков, раздельным унитазом, бежевой плиткой, плиткой из листового камня, белыми стенами, полом из терракотовой плитки, душевой кабиной, настольной раковиной, мраморной столешницей, открытым душем и бежевой столешницей - последний тренд
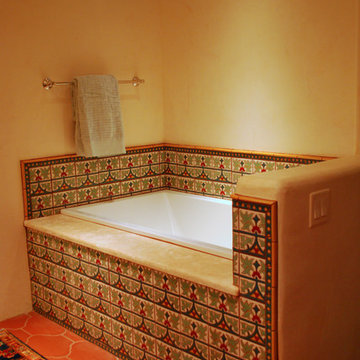
На фото: детская ванная комната среднего размера в стиле фьюжн с фасадами с утопленной филенкой, зелеными фасадами, накладной ванной, разноцветной плиткой, керамической плиткой, бежевыми стенами, полом из терракотовой плитки, врезной раковиной и мраморной столешницей

Custom Home, interior design by Mirador Builders
На фото: большая главная ванная комната в средиземноморском стиле с врезной раковиной, фасадами островного типа, синими фасадами, мраморной столешницей, отдельно стоящей ванной, двойным душем, раздельным унитазом, разноцветной плиткой, терракотовой плиткой, синими стенами и полом из терракотовой плитки
На фото: большая главная ванная комната в средиземноморском стиле с врезной раковиной, фасадами островного типа, синими фасадами, мраморной столешницей, отдельно стоящей ванной, двойным душем, раздельным унитазом, разноцветной плиткой, терракотовой плиткой, синими стенами и полом из терракотовой плитки
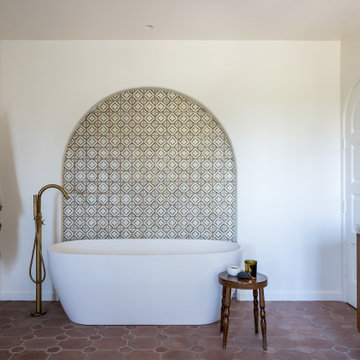
Updated, remodeled and restored historic Spanish Estate
Идея дизайна: главная ванная комната в стиле фьюжн с фасадами цвета дерева среднего тона, отдельно стоящей ванной, разноцветной плиткой, полом из терракотовой плитки, врезной раковиной, мраморной столешницей, коричневым полом, серой столешницей, тумбой под две раковины и подвесной тумбой
Идея дизайна: главная ванная комната в стиле фьюжн с фасадами цвета дерева среднего тона, отдельно стоящей ванной, разноцветной плиткой, полом из терракотовой плитки, врезной раковиной, мраморной столешницей, коричневым полом, серой столешницей, тумбой под две раковины и подвесной тумбой
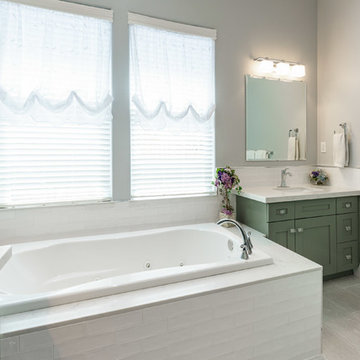
Have you ever gone on an HGTV binge and wondered how you could style your own Master Bathroom renovation after theirs? Enter this incredible shabby-chic bathroom renovation. Vintage inspired but perfectly melded with chic decor and design twists, this bathroom is truly a knockout.
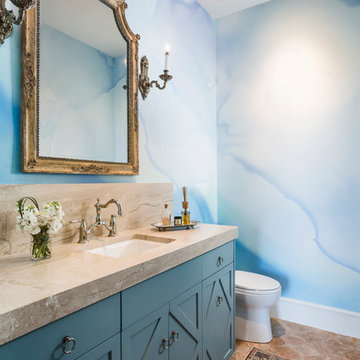
photography by Andrea Calo • Benjamin Moore Snow White ceiling paint • custom mural wallpaper by Black Crow Studios • Portici mirror by Bellacor • Empire single sconce from House of Antique Hardware • Diane Reale marble countertop, honed • Tresa bridge faucet by Brizo • Kohler Archer sink • Benjamin Moore "Jamestown Blue" cabinet paint • Louis XVI brass drop pull cabinet hardware by Classic Hardware • Adama 6 in Agur by Tabarka terracotta floor tile • vintage rug from Kaskas Oriental Rugs, Austin
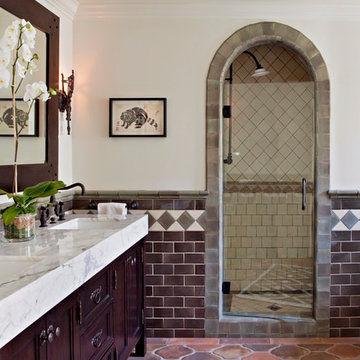
Свежая идея для дизайна: главная ванная комната в средиземноморском стиле с врезной раковиной, темными деревянными фасадами, мраморной столешницей, душем в нише, разноцветной плиткой, бежевыми стенами, полом из терракотовой плитки и фасадами с утопленной филенкой - отличное фото интерьера
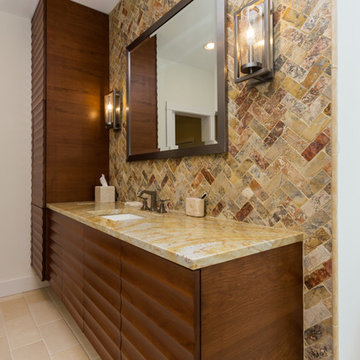
Источник вдохновения для домашнего уюта: большая главная ванная комната в стиле рустика с фасадами с выступающей филенкой, фасадами цвета дерева среднего тона, отдельно стоящей ванной, открытым душем, разноцветной плиткой, каменной плиткой, бежевыми стенами, полом из терракотовой плитки, врезной раковиной и мраморной столешницей
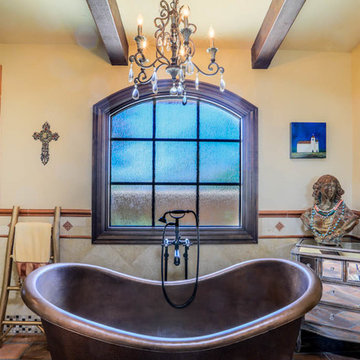
Источник вдохновения для домашнего уюта: большая главная ванная комната в средиземноморском стиле с фасадами с выступающей филенкой, темными деревянными фасадами, отдельно стоящей ванной, угловым душем, бежевой плиткой, керамической плиткой, бежевыми стенами, полом из терракотовой плитки, врезной раковиной, мраморной столешницей, разноцветным полом и душем с распашными дверями

An original 1930’s English Tudor with only 2 bedrooms and 1 bath spanning about 1730 sq.ft. was purchased by a family with 2 amazing young kids, we saw the potential of this property to become a wonderful nest for the family to grow.
The plan was to reach a 2550 sq. ft. home with 4 bedroom and 4 baths spanning over 2 stories.
With continuation of the exiting architectural style of the existing home.
A large 1000sq. ft. addition was constructed at the back portion of the house to include the expended master bedroom and a second-floor guest suite with a large observation balcony overlooking the mountains of Angeles Forest.
An L shape staircase leading to the upstairs creates a moment of modern art with an all white walls and ceilings of this vaulted space act as a picture frame for a tall window facing the northern mountains almost as a live landscape painting that changes throughout the different times of day.
Tall high sloped roof created an amazing, vaulted space in the guest suite with 4 uniquely designed windows extruding out with separate gable roof above.
The downstairs bedroom boasts 9’ ceilings, extremely tall windows to enjoy the greenery of the backyard, vertical wood paneling on the walls add a warmth that is not seen very often in today’s new build.
The master bathroom has a showcase 42sq. walk-in shower with its own private south facing window to illuminate the space with natural morning light. A larger format wood siding was using for the vanity backsplash wall and a private water closet for privacy.
In the interior reconfiguration and remodel portion of the project the area serving as a family room was transformed to an additional bedroom with a private bath, a laundry room and hallway.
The old bathroom was divided with a wall and a pocket door into a powder room the leads to a tub room.
The biggest change was the kitchen area, as befitting to the 1930’s the dining room, kitchen, utility room and laundry room were all compartmentalized and enclosed.
We eliminated all these partitions and walls to create a large open kitchen area that is completely open to the vaulted dining room. This way the natural light the washes the kitchen in the morning and the rays of sun that hit the dining room in the afternoon can be shared by the two areas.
The opening to the living room remained only at 8’ to keep a division of space.
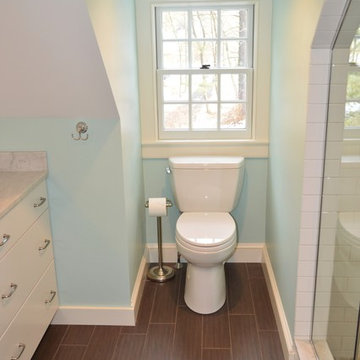
Источник вдохновения для домашнего уюта: главная ванная комната среднего размера в стиле кантри с плоскими фасадами, белыми фасадами, душем в нише, раздельным унитазом, синими стенами, полом из терракотовой плитки, врезной раковиной и мраморной столешницей
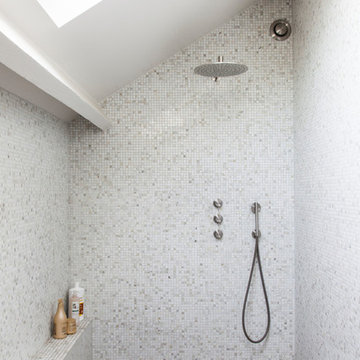
Rénovation et décoration d’une maison de 250 m2 pour une famille d’esthètes
Les points forts :
- Fluidité de la circulation malgré la création d'espaces de vie distincts
- Harmonie entre les objets personnels et les matériaux de qualité
- Perspectives créées à tous les coins de la maison
Crédit photo © Bertrand Fompeyrine
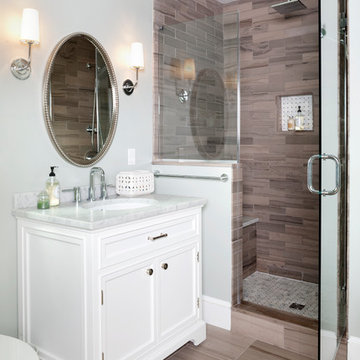
Stacy Zarin Goldberg
На фото: главная ванная комната среднего размера в стиле неоклассика (современная классика) с фасадами в стиле шейкер, белыми фасадами, душем в нише, унитазом-моноблоком, коричневой плиткой, каменной плиткой, зелеными стенами, полом из терракотовой плитки, врезной раковиной и мраморной столешницей с
На фото: главная ванная комната среднего размера в стиле неоклассика (современная классика) с фасадами в стиле шейкер, белыми фасадами, душем в нише, унитазом-моноблоком, коричневой плиткой, каменной плиткой, зелеными стенами, полом из терракотовой плитки, врезной раковиной и мраморной столешницей с
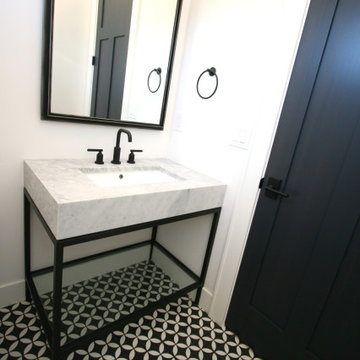
На фото: маленький туалет в стиле неоклассика (современная классика) с фасадами островного типа, черными фасадами, раздельным унитазом, белыми стенами, полом из терракотовой плитки, врезной раковиной, мраморной столешницей, черным полом, серой столешницей и напольной тумбой для на участке и в саду
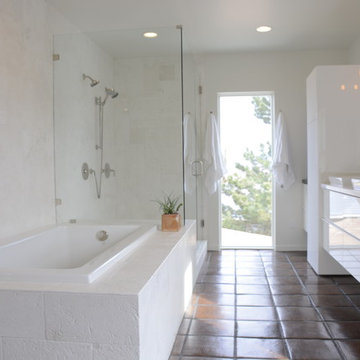
Источник вдохновения для домашнего уюта: главная ванная комната среднего размера в стиле модернизм с плоскими фасадами, белыми фасадами, накладной ванной, угловым душем, белой плиткой, плиткой кабанчик, белыми стенами, полом из терракотовой плитки, настольной раковиной и мраморной столешницей

This casita was completely renovated from floor to ceiling in preparation of Airbnb short term romantic getaways. The color palette of teal green, blue and white was brought to life with curated antiques that were stripped of their dark stain colors, collected fine linens, fine plaster wall finishes, authentic Turkish rugs, antique and custom light fixtures, original oil paintings and moorish chevron tile and Moroccan pattern choices.
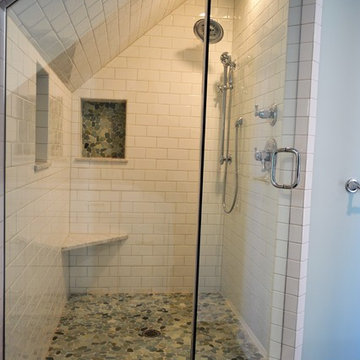
Стильный дизайн: главная ванная комната среднего размера в стиле кантри с плоскими фасадами, белыми фасадами, душем в нише, раздельным унитазом, белой плиткой, синими стенами, полом из терракотовой плитки, врезной раковиной и мраморной столешницей - последний тренд
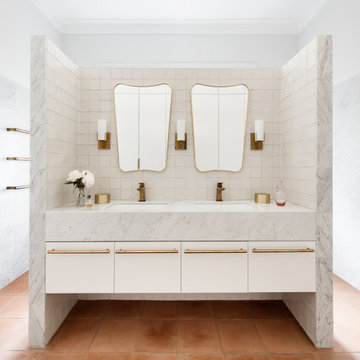
На фото: ванная комната в современном стиле с плоскими фасадами, душем в нише, белой плиткой, мраморной плиткой, белыми стенами, полом из терракотовой плитки, врезной раковиной, мраморной столешницей, открытым душем, белой столешницей, нишей, тумбой под две раковины и подвесной тумбой

The grain store project is a new build eco house come barn conversion project that showcases dramatic double height spaces and an extremely efficient low energy fabric design. The Bathrooms are finished with a simple palette of white finger tiles, light marble counter tops and oak joinery detailing.
Санузел с полом из терракотовой плитки и мраморной столешницей – фото дизайна интерьера
1

