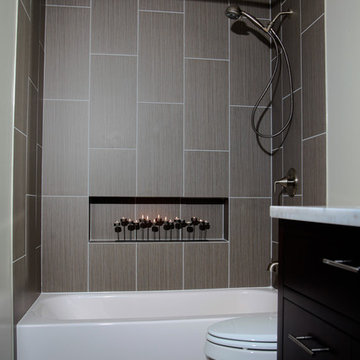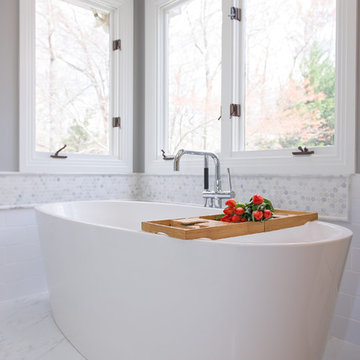Санузел с полом из керамогранита и мраморной столешницей – фото дизайна интерьера
Сортировать:
Бюджет
Сортировать:Популярное за сегодня
1 - 20 из 20 614 фото
1 из 3

Стильный дизайн: маленькая главная ванная комната в современном стиле с фасадами с утопленной филенкой, зелеными фасадами, душем в нише, раздельным унитазом, серой плиткой, керамической плиткой, белыми стенами, полом из керамогранита, врезной раковиной, мраморной столешницей, серым полом, разноцветной столешницей, тумбой под две раковины и напольной тумбой для на участке и в саду - последний тренд

KT tiles
Свежая идея для дизайна: маленькая главная ванная комната в стиле модернизм с плоскими фасадами, темными деревянными фасадами, мраморной столешницей, душем над ванной, раздельным унитазом, серой плиткой, керамогранитной плиткой, белыми стенами и полом из керамогранита для на участке и в саду - отличное фото интерьера
Свежая идея для дизайна: маленькая главная ванная комната в стиле модернизм с плоскими фасадами, темными деревянными фасадами, мраморной столешницей, душем над ванной, раздельным унитазом, серой плиткой, керамогранитной плиткой, белыми стенами и полом из керамогранита для на участке и в саду - отличное фото интерьера

The layout of this bathroom was reconfigured by locating the new tub on the rear wall, and putting the toilet on the left of the vanity.
The wall on the left of the existing vanity was taken out.

A master bathroom gets an update with a dramatic blue glass tile waterfall accenting the large format Carrara tile shower wall. The blue vanity pulls the color around the room.

Mark Bolton
Пример оригинального дизайна: главная ванная комната среднего размера в современном стиле с фасадами цвета дерева среднего тона, накладной ванной, душевой комнатой, унитазом-моноблоком, серой плиткой, мраморной плиткой, серыми стенами, полом из керамогранита, подвесной раковиной, мраморной столешницей, серым полом, открытым душем и плоскими фасадами
Пример оригинального дизайна: главная ванная комната среднего размера в современном стиле с фасадами цвета дерева среднего тона, накладной ванной, душевой комнатой, унитазом-моноблоком, серой плиткой, мраморной плиткой, серыми стенами, полом из керамогранита, подвесной раковиной, мраморной столешницей, серым полом, открытым душем и плоскими фасадами

This Chula Vista master bathroom was transformed into an elegant luxury hotel design with this Ariel Cambridge Midnight blue vanity with marble countertops. The gold frame mirror adds a touch of elegance to match the rest of the champagne bronze fixtures and hardware.
Photo credit: Nader Essa Photography

Стильный дизайн: ванная комната среднего размера в современном стиле с плоскими фасадами, искусственно-состаренными фасадами, ванной в нише, душем над ванной, раздельным унитазом, зеленой плиткой, керамогранитной плиткой, белыми стенами, полом из керамогранита, душевой кабиной, врезной раковиной, мраморной столешницей, белым полом, открытым душем, белой столешницей, тумбой под одну раковину и напольной тумбой - последний тренд

The house's second bathroom was only half a bath with an access door at the dining area.
We extended the bathroom by an additional 36" into the family room and relocated the entry door to be in the minor hallway leading to the family room as well.
A classical transitional bathroom with white crayon style tile on the walls, including the entire wall of the toilet and the vanity.
The alcove tub has a barn door style glass shower enclosure. and the color scheme is a classical white/gold/blue mix.

A merge of modern lines with classic shapes and materials creates a refreshingly timeless appeal for these secondary bath remodels. All three baths showcasing different design elements with a continuity of warm woods, natural stone, and scaled lighting making them perfect for guest retreats.

Свежая идея для дизайна: большая главная ванная комната в стиле кантри с фасадами в стиле шейкер, бежевыми фасадами, отдельно стоящей ванной, душем в нише, серой плиткой, керамической плиткой, белыми стенами, полом из керамогранита, настольной раковиной, мраморной столешницей, белым полом, душем с распашными дверями и белой столешницей - отличное фото интерьера

This 1966 contemporary home was completely renovated into a beautiful, functional home with an up-to-date floor plan more fitting for the way families live today. Removing all of the existing kitchen walls created the open concept floor plan. Adding an addition to the back of the house extended the family room. The first floor was also reconfigured to add a mudroom/laundry room and the first floor powder room was transformed into a full bath. A true master suite with spa inspired bath and walk-in closet was made possible by reconfiguring the existing space and adding an addition to the front of the house.

In this modest-sized master bathroom, modern and farmhouse are bound together with a white and gray color palette, accented with pops of natural wood. Floor-to-ceiling subway tiles and a frameless glass shower door provide a classic, open feel to a once-confined space. A barnwood-framed mirror, industrial hardware, exposed lightbulbs, and wood and pipe shelving complete the industrial look, while a carrara marble countertop and glazed porcelain floor tiles add a touch of luxury.
Photo Credit: Nina Leone Photography

Master Bath Retreat! By removing the over sized corner tub and linen closet, we were able to increase the shower size and install this gorgeous soaking tub for our client. Enough space was freed up to add a separate water closet and make-up vanity. Additional storage was created with custom cabinetry. Porcelain wood plank tiles add warmth to the space.

Photographer: Jenn Anibal
Пример оригинального дизайна: маленький туалет в стиле неоклассика (современная классика) с фасадами островного типа, врезной раковиной, бежевым полом, белой столешницей, фасадами цвета дерева среднего тона, унитазом-моноблоком, разноцветными стенами, полом из керамогранита и мраморной столешницей для на участке и в саду
Пример оригинального дизайна: маленький туалет в стиле неоклассика (современная классика) с фасадами островного типа, врезной раковиной, бежевым полом, белой столешницей, фасадами цвета дерева среднего тона, унитазом-моноблоком, разноцветными стенами, полом из керамогранита и мраморной столешницей для на участке и в саду

Стильный дизайн: большая главная ванная комната в скандинавском стиле с фасадами в стиле шейкер, белыми фасадами, отдельно стоящей ванной, угловым душем, раздельным унитазом, белой плиткой, мраморной плиткой, серыми стенами, полом из керамогранита, врезной раковиной и мраморной столешницей - последний тренд

На фото: главная ванная комната среднего размера в современном стиле с фасадами с утопленной филенкой, бежевыми фасадами, отдельно стоящей ванной, душем в нише, белой плиткой, мраморной плиткой, бежевыми стенами, полом из керамогранита, врезной раковиной, мраморной столешницей, бежевым полом и душем с распашными дверями с

Photo by Christopher Carter
Идея дизайна: главная ванная комната среднего размера в стиле неоклассика (современная классика) с душем с распашными дверями, отдельно стоящей ванной, открытым душем, серой плиткой, мраморной плиткой, черными стенами, полом из керамогранита, мраморной столешницей, серым полом и серой столешницей
Идея дизайна: главная ванная комната среднего размера в стиле неоклассика (современная классика) с душем с распашными дверями, отдельно стоящей ванной, открытым душем, серой плиткой, мраморной плиткой, черными стенами, полом из керамогранита, мраморной столешницей, серым полом и серой столешницей

Идея дизайна: главная ванная комната среднего размера в классическом стиле с фасадами с декоративным кантом, белыми фасадами, накладной ванной, душем в нише, бежевой плиткой, белой плиткой, мраморной плиткой, белыми стенами, полом из керамогранита, врезной раковиной, мраморной столешницей, бежевым полом и душем с распашными дверями

Modern Bathroom Renovation.
На фото: большая детская ванная комната в стиле модернизм с плоскими фасадами, фасадами цвета дерева среднего тона, накладной ванной, душем над ванной, унитазом-моноблоком, бежевой плиткой, керамогранитной плиткой, белыми стенами, полом из керамогранита, врезной раковиной, мраморной столешницей, бежевым полом, открытым душем, серой столешницей, тумбой под две раковины и встроенной тумбой с
На фото: большая детская ванная комната в стиле модернизм с плоскими фасадами, фасадами цвета дерева среднего тона, накладной ванной, душем над ванной, унитазом-моноблоком, бежевой плиткой, керамогранитной плиткой, белыми стенами, полом из керамогранита, врезной раковиной, мраморной столешницей, бежевым полом, открытым душем, серой столешницей, тумбой под две раковины и встроенной тумбой с

Herringbone brick tile flooring, SW Mount Etna green shiplap, pottery barn vanity, signature hardware faucet, 60" vanity mirror, and striking wallpaper make for a perfect combination in this modern farmhouse powder bath.
Санузел с полом из керамогранита и мраморной столешницей – фото дизайна интерьера
1

