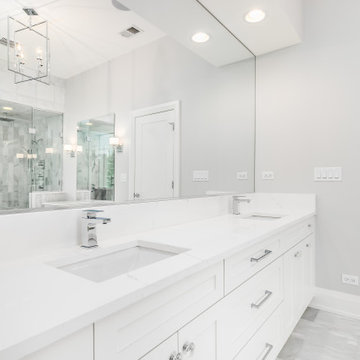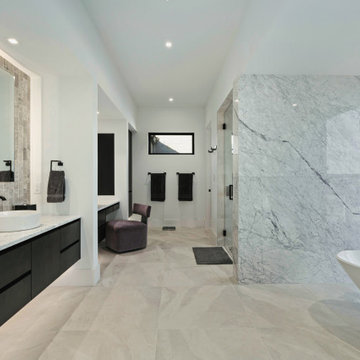Санузел с мраморной плиткой и подвесной тумбой – фото дизайна интерьера
Сортировать:
Бюджет
Сортировать:Популярное за сегодня
1 - 20 из 2 466 фото

Coveted Interiors
Rutherford, NJ 07070
Пример оригинального дизайна: большой главный совмещенный санузел в современном стиле с плоскими фасадами, белыми фасадами, отдельно стоящей ванной, душем без бортиков, разноцветной плиткой, мраморной плиткой, мраморным полом, столешницей из плитки, душем с распашными дверями, желтой столешницей, тумбой под две раковины и подвесной тумбой
Пример оригинального дизайна: большой главный совмещенный санузел в современном стиле с плоскими фасадами, белыми фасадами, отдельно стоящей ванной, душем без бортиков, разноцветной плиткой, мраморной плиткой, мраморным полом, столешницей из плитки, душем с распашными дверями, желтой столешницей, тумбой под две раковины и подвесной тумбой

На фото: ванная комната среднего размера в стиле модернизм с плоскими фасадами, светлыми деревянными фасадами, инсталляцией, белой плиткой, мраморной плиткой, белыми стенами, полом из керамогранита, врезной раковиной, столешницей из искусственного кварца, серым полом, душем с распашными дверями, белой столешницей, тумбой под две раковины и подвесной тумбой

Large and modern master bathroom primary bathroom. Grey and white marble paired with warm wood flooring and door. Expansive curbless shower and freestanding tub sit on raised platform with LED light strip. Modern glass pendants and small black side table add depth to the white grey and wood bathroom. Large skylights act as modern coffered ceiling flooding the room with natural light.

These homeowners came to us to renovate a number of areas of their home. In their formal powder bath they wanted a sophisticated polished room that was elegant and custom in design. The formal powder was designed around stunning marble and gold wall tile with a custom starburst layout coming from behind the center of the birds nest round brass mirror. A white floating quartz countertop houses a vessel bowl sink and vessel bowl height faucet in polished nickel, wood panel and molding’s were painted black with a gold leaf detail which carried over to the ceiling for the WOW.

The owners love colour and were excited for us to invite fun through colour, pattern and texture across the kitchen cabinets, bathroom tiles and powder room wallpaper.

A merge of modern lines with classic shapes and materials creates a refreshingly timeless appeal for these secondary bath remodels. All three baths showcasing different design elements with a continuity of warm woods, natural stone, and scaled lighting making them perfect for guest retreats.

Источник вдохновения для домашнего уюта: ванная комната среднего размера в стиле неоклассика (современная классика) с фасадами с утопленной филенкой, светлыми деревянными фасадами, душем в нише, унитазом-моноблоком, серой плиткой, мраморной плиткой, белыми стенами, полом из винила, врезной раковиной, столешницей из известняка, серым полом, душем с распашными дверями, бежевой столешницей, тумбой под одну раковину и подвесной тумбой

Discover the epitome of luxury and sophistication with Dream Coast Builders, your premier choice for comprehensive home solutions in Clearwater, FL. Our expert team specializes in creating stunning spaces, offering top-notch services in bathroom design, remodeling, and custom home construction. Elevate your living experience with our masterful touch, whether you're envisioning a contemporary bathroom retreat or seeking to enhance your home through meticulous home remodeling.
At Dream Coast Builders, we go beyond the ordinary, providing a seamless blend of innovation and elegance. From conceptualizing unique bathroom ideas to executing flawless remodeling services, our dedicated team ensures that every project exceeds expectations. As a trusted general contractor, we take pride in delivering remodeling solutions that transform your house into a dream home.
Immerse yourself in the world of luxury and style, by exploring our portfolio of custom homes that showcase our commitment to excellence. Whether you're considering home additions or a complete overhaul, our Remodeling Services on Houzz stand out as a testament to our craftsmanship and attention to detail. Proudly serving Tampa and the 33756 area, Dream Coast Builders is synonymous with quality, creativity, and unparalleled home transformations.
Unlock the full potential of your living spaces with Dream Coast Builders – where your vision meets our expertise, creating homes that inspire and endure. Trust us to turn your dreams into reality, leaving an indelible mark on Clearwater's architectural landscape.
Contact Us Today to Embark on the Journey of Transforming Your Space Into a True Masterpiece.
https://dreamcoastbuilders.com

На фото: большая главная ванная комната в средиземноморском стиле с плоскими фасадами, белыми фасадами, накладной ванной, душем без бортиков, раздельным унитазом, серой плиткой, мраморной плиткой, белыми стенами, мраморным полом, консольной раковиной, серым полом, душем с раздвижными дверями, белой столешницей, тумбой под одну раковину, подвесной тумбой и балками на потолке

Bagno ospiti: rivestimento in pietra sahara noir e pareti colorate di giallo ocra; stesso colore per i sanitari e il lavabo di Cielo Ceramica. Mobile sospeso in legno.
Specchi su 3 lati su 4.

An escape from the stresses of everyday life, this primary retreat was an oasis for its homeowners. The three-sided electric fireplace created the perfect ambiance for relaxing with a steaming cup of java that was always within reach since the sleek coffee bar was situated near the sitting area and hearth. Imagine evenings appreciating glorious sunsets with the sky streaked orange or the glimmering beauty of the sun slowing rising over the rolling hills in the early morning hours. A step through the custom-designed barn door unveiled a gorgeous ensuite bathroom that rivaled your favorite spa. Floor lights highlighted the solid marble slab wall while the mirrors lit up for optimal viewing. Slip into a relaxing bubble bath in the oversized, free-standing tub with views of a private zen garden surrounded by fencing, or step behind the elegant glass door to be enveloped by the spray of a rainshower head and the convenience of bench seating.

First impression count as you enter this custom-built Horizon Homes property at Kellyville. The home opens into a stylish entryway, with soaring double height ceilings.
It’s often said that the kitchen is the heart of the home. And that’s literally true with this home. With the kitchen in the centre of the ground floor, this home provides ample formal and informal living spaces on the ground floor.
At the rear of the house, a rumpus room, living room and dining room overlooking a large alfresco kitchen and dining area make this house the perfect entertainer. It’s functional, too, with a butler’s pantry, and laundry (with outdoor access) leading off the kitchen. There’s also a mudroom – with bespoke joinery – next to the garage.
Upstairs is a mezzanine office area and four bedrooms, including a luxurious main suite with dressing room, ensuite and private balcony.
Outdoor areas were important to the owners of this knockdown rebuild. While the house is large at almost 454m2, it fills only half the block. That means there’s a generous backyard.
A central courtyard provides further outdoor space. Of course, this courtyard – as well as being a gorgeous focal point – has the added advantage of bringing light into the centre of the house.

Стильный дизайн: маленькая ванная комната в современном стиле с плоскими фасадами, светлыми деревянными фасадами, душем в нише, унитазом-моноблоком, мраморной плиткой, мраморным полом, настольной раковиной, столешницей из искусственного кварца, серым полом, душем с распашными дверями, белой столешницей, тумбой под одну раковину и подвесной тумбой для на участке и в саду - последний тренд

На фото: главная ванная комната среднего размера в современном стиле с плоскими фасадами, светлыми деревянными фасадами, отдельно стоящей ванной, серой плиткой, мраморной плиткой, коричневыми стенами, полом из сланца, настольной раковиной, столешницей из кварцита, черным полом, белой столешницей, тумбой под две раковины, подвесной тумбой, деревянным потолком, балками на потолке, сводчатым потолком и деревянными стенами с

Источник вдохновения для домашнего уюта: большая главная ванная комната в средиземноморском стиле с плоскими фасадами, белыми фасадами, накладной ванной, раздельным унитазом, серой плиткой, мраморной плиткой, белыми стенами, мраморным полом, консольной раковиной, серым полом, белой столешницей, тумбой под одну раковину, подвесной тумбой, балками на потолке, душем без бортиков и душем с раздвижными дверями

In Progress
Стильный дизайн: маленькая главная ванная комната в стиле модернизм с плоскими фасадами, коричневыми фасадами, открытым душем, биде, черно-белой плиткой, мраморной плиткой, белыми стенами, полом из керамической плитки, настольной раковиной, столешницей из искусственного кварца, разноцветным полом, душем с раздвижными дверями, белой столешницей, нишей, тумбой под одну раковину и подвесной тумбой для на участке и в саду - последний тренд
Стильный дизайн: маленькая главная ванная комната в стиле модернизм с плоскими фасадами, коричневыми фасадами, открытым душем, биде, черно-белой плиткой, мраморной плиткой, белыми стенами, полом из керамической плитки, настольной раковиной, столешницей из искусственного кварца, разноцветным полом, душем с раздвижными дверями, белой столешницей, нишей, тумбой под одну раковину и подвесной тумбой для на участке и в саду - последний тренд

Стильный дизайн: главный совмещенный санузел в стиле неоклассика (современная классика) с открытыми фасадами, белыми фасадами, отдельно стоящей ванной, душем в нише, раздельным унитазом, белой плиткой, мраморной плиткой, белыми стенами, паркетным полом среднего тона, раковиной с несколькими смесителями, мраморной столешницей, коричневым полом, душем с распашными дверями, белой столешницей, тумбой под две раковины и подвесной тумбой - последний тренд

Идея дизайна: маленький туалет: освещение в стиле неоклассика (современная классика) с плоскими фасадами, бежевыми фасадами, инсталляцией, бежевой плиткой, мраморной плиткой, белыми стенами, полом из керамической плитки, монолитной раковиной, мраморной столешницей, бежевым полом, бежевой столешницей, подвесной тумбой и деревянными стенами для на участке и в саду

The warmth of this primary bathroom radiates from the rich wood tones in a floating vanity and elegant stacked marble tile. Yet, the modern lines keep the space feeling clean and sleek. Design by Two Hands Interiors.

Set within a classic 3 story townhouse in Clifton is this stunning ensuite bath and steam room. The brief called for understated luxury, a space to start the day right or relax after a long day. The space drops down from the master bedroom and had a large chimney breast giving challenges and opportunities to our designer. The result speaks for itself, a truly luxurious space with every need considered. His and hers sinks with a book-matched marble slab backdrop act as a dramatic feature revealed as you come down the steps. The steam room with wrap around bench has a built in sound system for the ultimate in relaxation while the freestanding egg bath, surrounded by atmospheric recess lighting, offers a warming embrace at the end of a long day.
Санузел с мраморной плиткой и подвесной тумбой – фото дизайна интерьера
1

