Санузел с бежевыми фасадами и мраморной плиткой – фото дизайна интерьера
Сортировать:
Бюджет
Сортировать:Популярное за сегодня
1 - 20 из 1 054 фото
1 из 3

Rebecca Westover
Стильный дизайн: главная ванная комната среднего размера в классическом стиле с фасадами с утопленной филенкой, бежевыми фасадами, белой плиткой, белыми стенами, белым полом, белой столешницей, мраморной плиткой, мраморным полом, монолитной раковиной и мраморной столешницей - последний тренд
Стильный дизайн: главная ванная комната среднего размера в классическом стиле с фасадами с утопленной филенкой, бежевыми фасадами, белой плиткой, белыми стенами, белым полом, белой столешницей, мраморной плиткой, мраморным полом, монолитной раковиной и мраморной столешницей - последний тренд

Everyone dreams of a luxurious bathroom. But a bath with an enviable city and water view? That’s almost beyond expectation. But this primary bath delivers that and more. The introduction to this oasis is through a reeded glass pocket door, obscuring the actual contents of the room, but allowing an abundance of natural light to lure you in. Upon entering, you’re struck by the expansiveness of the relatively modest footprint. This is attributed to the judicious use of only three materials: slatted wood panels; marble; and glass. Resisting the temptation to add multiple finishes creates a voluminous effect. Slats of rift-cut white oak in a natural finish were custom fabricated into vanity doors and wall panels. The pattern mimics the reeded glass on the entry door. On the floating vanity, the doors have a beveled top edge, thus eliminating the distraction of hardware. Marble is lavished on the floor; the shower enclosure; the tub deck and surround; as well as the custom 6” thick mitered countertop with integral sinks and backsplash. The glass shower door and end wall allows straight sight lines to that all-important view. Tri-view mirrors interspersed with LED lighting prove that medicine cabinets can still be stylish.
This project was done in collaboration with Sarah Witkin, AIA of Bilotta Architecture and Michelle Pereira of Innato Interiors LLC. Photography by Stefan Radtke.

Свежая идея для дизайна: ванная комната среднего размера в современном стиле с бежевыми стенами, фасадами в стиле шейкер, бежевыми фасадами, душем над ванной, инсталляцией, белой плиткой, мраморной плиткой, мраморным полом, монолитной раковиной, мраморной столешницей, тумбой под две раковины и подвесной тумбой - отличное фото интерьера

На фото: главная ванная комната среднего размера в классическом стиле с фасадами в стиле шейкер, бежевыми фасадами, ванной в нише, двойным душем, унитазом-моноблоком, белой плиткой, мраморной плиткой, белыми стенами, светлым паркетным полом, врезной раковиной, столешницей из искусственного кварца, белым полом, душем с распашными дверями, белой столешницей, сиденьем для душа, тумбой под две раковины и встроенной тумбой с
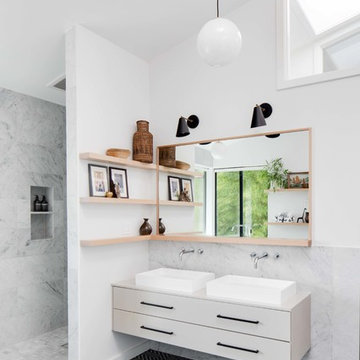
Chad Mellon
Свежая идея для дизайна: большая детская ванная комната в стиле модернизм с плоскими фасадами, бежевыми фасадами, отдельно стоящей ванной, открытым душем, раздельным унитазом, белой плиткой, мраморной плиткой, белыми стенами, полом из цементной плитки, настольной раковиной, черным полом и открытым душем - отличное фото интерьера
Свежая идея для дизайна: большая детская ванная комната в стиле модернизм с плоскими фасадами, бежевыми фасадами, отдельно стоящей ванной, открытым душем, раздельным унитазом, белой плиткой, мраморной плиткой, белыми стенами, полом из цементной плитки, настольной раковиной, черным полом и открытым душем - отличное фото интерьера
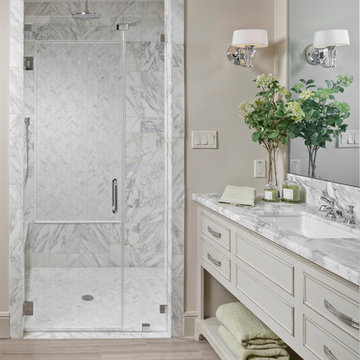
bianco gioia marble with metro taupe flooring
Пример оригинального дизайна: большая главная ванная комната в классическом стиле с душем в нише, бежевыми фасадами, серой плиткой, белой плиткой, бежевыми стенами, полом из керамогранита, врезной раковиной, мраморной столешницей, мраморной плиткой, бежевым полом, душем с распашными дверями и фасадами с утопленной филенкой
Пример оригинального дизайна: большая главная ванная комната в классическом стиле с душем в нише, бежевыми фасадами, серой плиткой, белой плиткой, бежевыми стенами, полом из керамогранита, врезной раковиной, мраморной столешницей, мраморной плиткой, бежевым полом, душем с распашными дверями и фасадами с утопленной филенкой

A complete renovation of this master bathroom took it from old, dated and damaged to a sophisticated and elegant spa-like retreat! Marble tile installed in a herringbone pattern set the tone for elegance. Lovely pedestal tub, copper sinks, unique lighting and plumbing fixtures add unexpected details.

На фото: большая главная ванная комната в стиле неоклассика (современная классика) с фасадами с выступающей филенкой, бежевыми фасадами, отдельно стоящей ванной, открытым душем, раздельным унитазом, белой плиткой, мраморной плиткой, белыми стенами, мраморным полом, настольной раковиной, столешницей из искусственного кварца, белым полом, душем с распашными дверями, белой столешницей, сиденьем для душа, тумбой под две раковины, встроенной тумбой, сводчатым потолком и обоями на стенах с

Dans cet appartement, les salles de bain ont été pensées comme des pièces à part entière. Elles ne sont pas uniquement fonctionnelles mais réellement décoratives, faisant partie de l’identité du lieu. Nous avons repris ici les détails Art déco de la pièce à vivre : les moulures sur les plinthes, les encadrements d’ouvertures (cette fois réalisées en marbre) et les corniches en plafond.
Le marbre et le bronze, très présents dans cette salle de bain, apportent raffinement et un caractère « luxueux » assez marqué. La vasque, en marbre Emperador, est mise en valeur grâce à une conception symétrique des aménagements attenants et une couleur plus prononcée.
Tous les éléments métalliques de la pièce ont été choisis en bronze pour une parfaite harmonie d'ensemble : appareillages Meljac, robinetterie Dornbracht, sèche-serviette, bâton de maréchal de la porte, encadrement de miroir…

Bagno ospiti: rivestimento in pietra sahara noir e pareti colorate di giallo ocra; stesso colore per i sanitari e il lavabo di Cielo Ceramica. Mobile sospeso in legno.
Specchi su 3 lati su 4.

Custom master bathroom with large open shower and free standing concrete bathtub, vanity and dual sink areas.
Shower: Custom designed multi-use shower, beautiful marble tile design in quilted patterns as a nod to the farmhouse era. Custom built industrial metal and glass panel. Shower drying area with direct pass though to master closet.
Vanity and dual sink areas: Custom designed modified shaker cabinetry with subtle beveled edges in a beautiful subtle grey/beige paint color, Quartz counter tops with waterfall edge. Custom designed marble back splashes match the shower design, and acrylic hardware add a bit of bling. Beautiful farmhouse themed mirrors and eclectic lighting.
Flooring: Under-flooring temperature control for both heating and cooling, connected through WiFi to weather service. Flooring is beautiful porcelain tiles in wood grain finish.
For more photos of this project visit our website: https://wendyobrienid.com.

Идея дизайна: маленький туалет: освещение в стиле неоклассика (современная классика) с плоскими фасадами, бежевыми фасадами, инсталляцией, бежевой плиткой, мраморной плиткой, белыми стенами, полом из керамической плитки, монолитной раковиной, мраморной столешницей, бежевым полом, бежевой столешницей, подвесной тумбой и деревянными стенами для на участке и в саду

While the bathroom has plenty of space, the clients wanted to update they style to better suit their tastes and capture the ocean and sky views. We removed a water closet from the outside wall that obstructed views (far end) also allowing the vanity mirrors to reflect the spectacular view. Adding a curbless shower will allow for aging in place. Flooring: Mother-of-pearl shower floor and light blue, laser cut marble inlay in the center of the floor.
Margaret Dean- Design Studio West
James Brady Photography
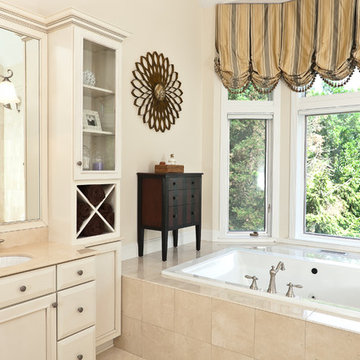
In this master bathroom renovation, a Crema Marfil marble was selected for the floor and tub deck, as the movement of the tile was complementary to that in the existing Alabaster tile used for the shower walls. With continuity in mind, Crema Marfil was also selected for the vanity tops and a mocha glazed, canvas finish was specified for the vanities themselves. By choosing a rich, neutral color for the walls, the designer ensured that the cream and brown tones in all the materials would appear dominant, unifying those materials and giving the room a warm, relaxing feel.

This master bathroom renovation turned out beautifully! The marble tile is super shiny, sleek and clean look. The massive rain shower head, in the walk in shower, is very inviting. Also, the beautiful soaker tub is practically begging you to relax in a nice bubble bath. The whole bathroom has a wonderful glow that is not only beautiful, but also completely functional to every need. The toilet room has the perfect storage nook for all of your bathroom essentials.
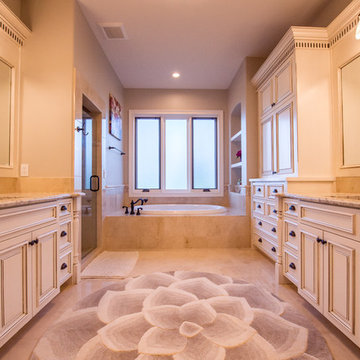
На фото: большая главная ванная комната в классическом стиле с фасадами с декоративным кантом, бежевыми фасадами, накладной ванной, душем в нише, бежевой плиткой, мраморной плиткой, бежевыми стенами, мраморным полом, врезной раковиной, столешницей из гранита, коричневым полом и душем с распашными дверями
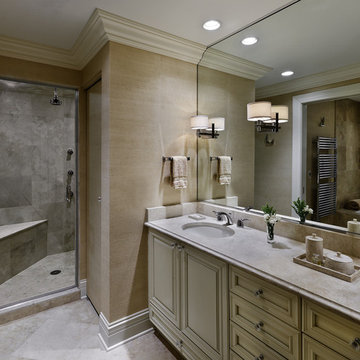
На фото: главная ванная комната среднего размера в современном стиле с фасадами с выступающей филенкой, бежевыми фасадами, накладной ванной, душем в нише, серой плиткой, мраморной плиткой, бежевыми стенами, мраморным полом, врезной раковиной, мраморной столешницей, белым полом и душем с распашными дверями
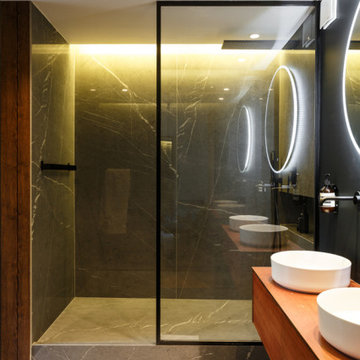
MCH a su donner une identité contemporaine au lieu, notamment via les jeux de couleurs noire et blanche, sans toutefois en renier l’héritage. Au sol, le parquet en point de Hongrie a été intégralement restauré tandis que des espaces de rangement sur mesure, laqués noir, ponctuent l’espace avec élégance. Une réalisation qui ne manque pas d’audace !
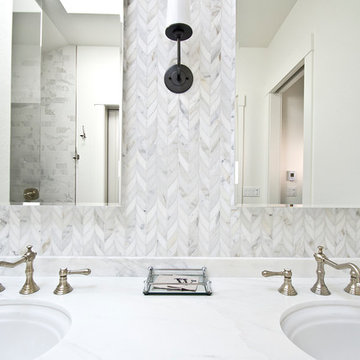
Идея дизайна: главная ванная комната среднего размера в классическом стиле с фасадами с декоративным кантом, бежевыми фасадами, душевой комнатой, белой плиткой, мраморной плиткой, белыми стенами, полом из керамогранита, врезной раковиной, мраморной столешницей, серым полом и открытым душем
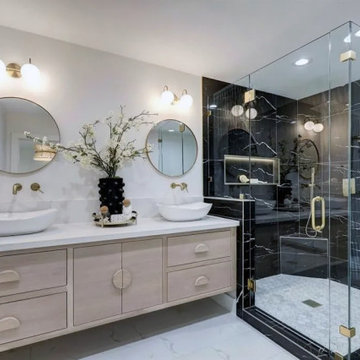
Идея дизайна: большая главная ванная комната с бежевыми фасадами, отдельно стоящей ванной, угловым душем, белой плиткой, мраморной плиткой, белыми стенами, мраморной столешницей, душем с распашными дверями, белой столешницей, тумбой под две раковины и подвесной тумбой
Санузел с бежевыми фасадами и мраморной плиткой – фото дизайна интерьера
1

