Санузел с коричневыми стенами и монолитной раковиной – фото дизайна интерьера
Сортировать:
Бюджет
Сортировать:Популярное за сегодня
1 - 20 из 1 215 фото

This new house is located in a quiet residential neighborhood developed in the 1920’s, that is in transition, with new larger homes replacing the original modest-sized homes. The house is designed to be harmonious with its traditional neighbors, with divided lite windows, and hip roofs. The roofline of the shingled house steps down with the sloping property, keeping the house in scale with the neighborhood. The interior of the great room is oriented around a massive double-sided chimney, and opens to the south to an outdoor stone terrace and gardens. Photo by: Nat Rea Photography

На фото: главная ванная комната среднего размера в современном стиле с плоскими фасадами, фасадами цвета дерева среднего тона, ванной в нише, душем над ванной, коричневой плиткой, керамогранитной плиткой, коричневыми стенами, полом из керамогранита, монолитной раковиной, столешницей из искусственного камня, коричневым полом, душем с раздвижными дверями, белой столешницей, зеркалом с подсветкой, тумбой под одну раковину, подвесной тумбой и многоуровневым потолком с

Dan Settle Photography
Идея дизайна: главная ванная комната в стиле лофт с бетонным полом, столешницей из бетона, серой столешницей, плоскими фасадами, серыми фасадами, душем без бортиков, коричневыми стенами, монолитной раковиной, серым полом и открытым душем
Идея дизайна: главная ванная комната в стиле лофт с бетонным полом, столешницей из бетона, серой столешницей, плоскими фасадами, серыми фасадами, душем без бортиков, коричневыми стенами, монолитной раковиной, серым полом и открытым душем

Located in Whitefish, Montana near one of our nation’s most beautiful national parks, Glacier National Park, Great Northern Lodge was designed and constructed with a grandeur and timelessness that is rarely found in much of today’s fast paced construction practices. Influenced by the solid stacked masonry constructed for Sperry Chalet in Glacier National Park, Great Northern Lodge uniquely exemplifies Parkitecture style masonry. The owner had made a commitment to quality at the onset of the project and was adamant about designating stone as the most dominant material. The criteria for the stone selection was to be an indigenous stone that replicated the unique, maroon colored Sperry Chalet stone accompanied by a masculine scale. Great Northern Lodge incorporates centuries of gained knowledge on masonry construction with modern design and construction capabilities and will stand as one of northern Montana’s most distinguished structures for centuries to come.
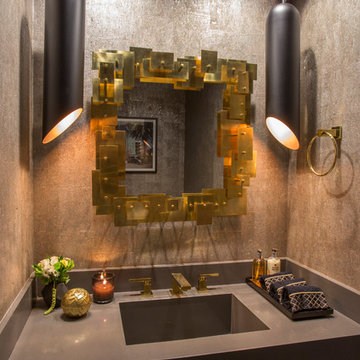
На фото: маленький туалет в современном стиле с коричневыми стенами, монолитной раковиной, столешницей из искусственного камня и серой столешницей для на участке и в саду с
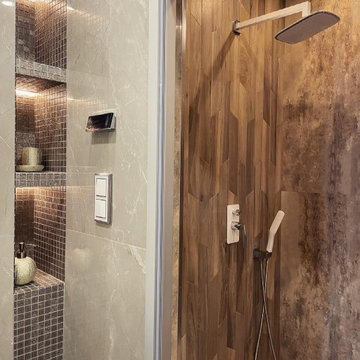
В этом санузле реализована душевая с функцией хаммама. Задача оказалась не такой уж тяжелой) Всем любителям попарится, рекомендую !!!
Пример оригинального дизайна: хамам среднего размера в современном стиле с плоскими фасадами, фасадами цвета дерева среднего тона, душевой комнатой, коричневой плиткой, керамогранитной плиткой, коричневыми стенами, полом из керамогранита, монолитной раковиной, серым полом, душем с распашными дверями и тумбой под одну раковину
Пример оригинального дизайна: хамам среднего размера в современном стиле с плоскими фасадами, фасадами цвета дерева среднего тона, душевой комнатой, коричневой плиткой, керамогранитной плиткой, коричневыми стенами, полом из керамогранита, монолитной раковиной, серым полом, душем с распашными дверями и тумбой под одну раковину

SeaThru is a new, waterfront, modern home. SeaThru was inspired by the mid-century modern homes from our area, known as the Sarasota School of Architecture.
This homes designed to offer more than the standard, ubiquitous rear-yard waterfront outdoor space. A central courtyard offer the residents a respite from the heat that accompanies west sun, and creates a gorgeous intermediate view fro guest staying in the semi-attached guest suite, who can actually SEE THROUGH the main living space and enjoy the bay views.
Noble materials such as stone cladding, oak floors, composite wood louver screens and generous amounts of glass lend to a relaxed, warm-contemporary feeling not typically common to these types of homes.
Photos by Ryan Gamma Photography
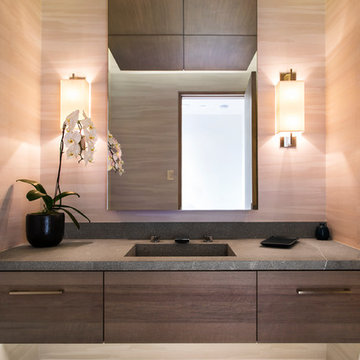
Стильный дизайн: туалет в современном стиле с плоскими фасадами, темными деревянными фасадами, коричневыми стенами, монолитной раковиной и серой столешницей - последний тренд
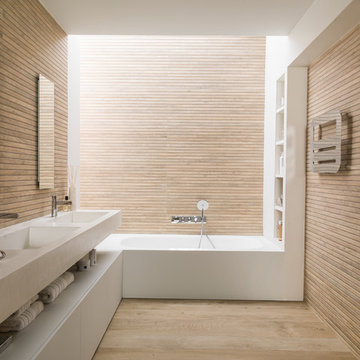
На фото: главная ванная комната среднего размера в современном стиле с плоскими фасадами, белыми фасадами, душем над ванной, коричневыми стенами, паркетным полом среднего тона, монолитной раковиной, коричневым полом и открытым душем с

Southwestern style powder room with integrated sink and textured walls.
Architect: Urban Design Associates
Builder: R-Net Custom Homes
Interiors: Billie Springer
Photography: Thompson Photographic
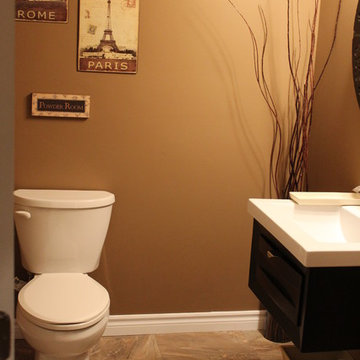
Идея дизайна: туалет среднего размера в классическом стиле с плоскими фасадами, черными фасадами, унитазом-моноблоком, коричневыми стенами, полом из керамической плитки, монолитной раковиной и столешницей из кварцита
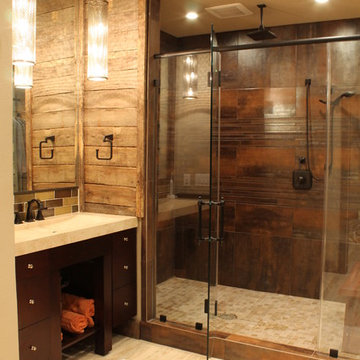
Идея дизайна: ванная комната в стиле рустика с монолитной раковиной, плоскими фасадами, темными деревянными фасадами, душем в нише, коричневой плиткой и коричневыми стенами

Fully integrated Signature Estate featuring Creston controls and Crestron panelized lighting, and Crestron motorized shades and draperies, whole-house audio and video, HVAC, voice and video communication atboth both the front door and gate. Modern, warm, and clean-line design, with total custom details and finishes. The front includes a serene and impressive atrium foyer with two-story floor to ceiling glass walls and multi-level fire/water fountains on either side of the grand bronze aluminum pivot entry door. Elegant extra-large 47'' imported white porcelain tile runs seamlessly to the rear exterior pool deck, and a dark stained oak wood is found on the stairway treads and second floor. The great room has an incredible Neolith onyx wall and see-through linear gas fireplace and is appointed perfectly for views of the zero edge pool and waterway. The center spine stainless steel staircase has a smoked glass railing and wood handrail.

Main Bathroom with a double sink
На фото: детская ванная комната в современном стиле с плоскими фасадами, черными фасадами, инсталляцией, коричневой плиткой, керамогранитной плиткой, коричневыми стенами, полом из керамогранита, столешницей из гранита, коричневым полом, коричневой столешницей, тумбой под две раковины, подвесной тумбой, монолитной раковиной и нишей
На фото: детская ванная комната в современном стиле с плоскими фасадами, черными фасадами, инсталляцией, коричневой плиткой, керамогранитной плиткой, коричневыми стенами, полом из керамогранита, столешницей из гранита, коричневым полом, коричневой столешницей, тумбой под две раковины, подвесной тумбой, монолитной раковиной и нишей

Steve Hall Hedrich Blessing
Свежая идея для дизайна: туалет в стиле модернизм с плоскими фасадами, фасадами цвета дерева среднего тона, белой плиткой, полом из известняка, монолитной раковиной, столешницей из известняка, серым полом и коричневыми стенами - отличное фото интерьера
Свежая идея для дизайна: туалет в стиле модернизм с плоскими фасадами, фасадами цвета дерева среднего тона, белой плиткой, полом из известняка, монолитной раковиной, столешницей из известняка, серым полом и коричневыми стенами - отличное фото интерьера
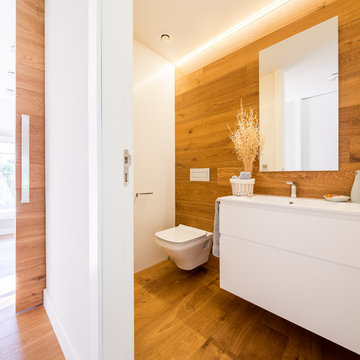
Источник вдохновения для домашнего уюта: туалет среднего размера в современном стиле с плоскими фасадами, белыми фасадами, инсталляцией, коричневыми стенами, паркетным полом среднего тона и монолитной раковиной
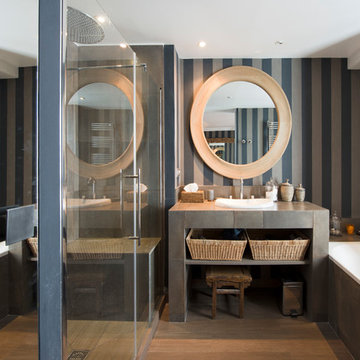
Nicolas Karadimos
Стильный дизайн: главная ванная комната среднего размера в современном стиле с накладной ванной, душем в нише, коричневыми стенами, паркетным полом среднего тона и монолитной раковиной - последний тренд
Стильный дизайн: главная ванная комната среднего размера в современном стиле с накладной ванной, душем в нише, коричневыми стенами, паркетным полом среднего тона и монолитной раковиной - последний тренд
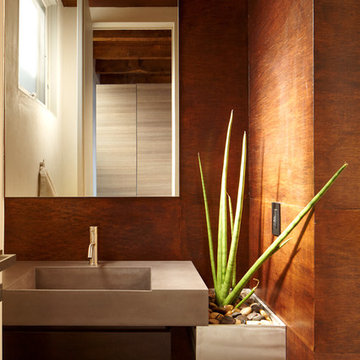
Professional interior shots by Phillip Ennis Photography, exterior shots provided by Architect's firm.
Идея дизайна: ванная комната среднего размера в стиле модернизм с коричневыми стенами, монолитной раковиной и столешницей из бетона
Идея дизайна: ванная комната среднего размера в стиле модернизм с коричневыми стенами, монолитной раковиной и столешницей из бетона
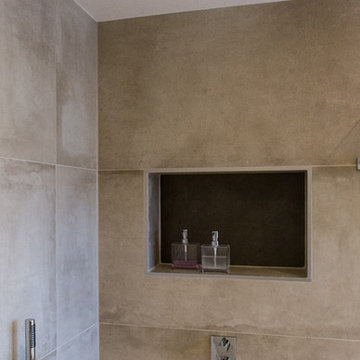
Foto: Frank Rohr
Источник вдохновения для домашнего уюта: большая главная ванная комната в современном стиле с плоскими фасадами, белыми фасадами, отдельно стоящей ванной, душем без бортиков, раздельным унитазом, коричневой плиткой, каменной плиткой, коричневыми стенами, монолитной раковиной, столешницей из искусственного камня, коричневым полом и открытым душем
Источник вдохновения для домашнего уюта: большая главная ванная комната в современном стиле с плоскими фасадами, белыми фасадами, отдельно стоящей ванной, душем без бортиков, раздельным унитазом, коричневой плиткой, каменной плиткой, коричневыми стенами, монолитной раковиной, столешницей из искусственного камня, коричневым полом и открытым душем
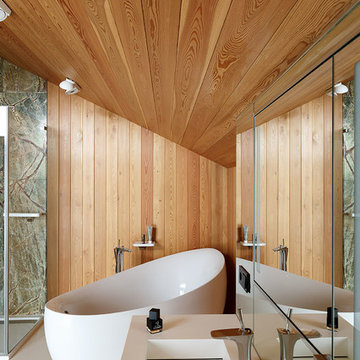
Авторы проекта: Александра Казаковцева и Мария Махонина. Фото :Иван Сорокин
На фото: ванная комната в современном стиле с коричневыми стенами и монолитной раковиной
На фото: ванная комната в современном стиле с коричневыми стенами и монолитной раковиной
Санузел с коричневыми стенами и монолитной раковиной – фото дизайна интерьера
1

