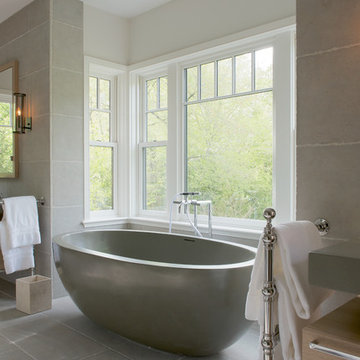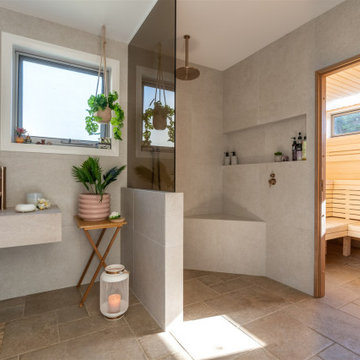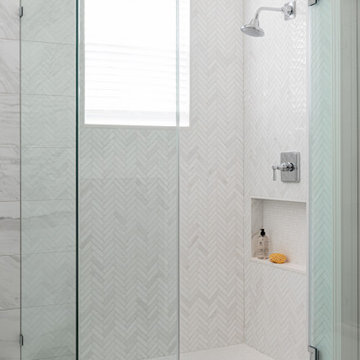Санузел с металлической плиткой и цементной плиткой – фото дизайна интерьера
Сортировать:
Бюджет
Сортировать:Популярное за сегодня
1 - 20 из 9 769 фото

Пример оригинального дизайна: главная, серо-белая ванная комната среднего размера в современном стиле с плоскими фасадами, белыми фасадами, отдельно стоящей ванной, белой плиткой, цементной плиткой, белыми стенами, полом из терраццо, накладной раковиной, столешницей из искусственного камня, белым полом, белой столешницей, окном, тумбой под одну раковину и напольной тумбой

Download our free ebook, Creating the Ideal Kitchen. DOWNLOAD NOW
This master bath remodel is the cat's meow for more than one reason! The materials in the room are soothing and give a nice vintage vibe in keeping with the rest of the home. We completed a kitchen remodel for this client a few years’ ago and were delighted when she contacted us for help with her master bath!
The bathroom was fine but was lacking in interesting design elements, and the shower was very small. We started by eliminating the shower curb which allowed us to enlarge the footprint of the shower all the way to the edge of the bathtub, creating a modified wet room. The shower is pitched toward a linear drain so the water stays in the shower. A glass divider allows for the light from the window to expand into the room, while a freestanding tub adds a spa like feel.
The radiator was removed and both heated flooring and a towel warmer were added to provide heat. Since the unit is on the top floor in a multi-unit building it shares some of the heat from the floors below, so this was a great solution for the space.
The custom vanity includes a spot for storing styling tools and a new built in linen cabinet provides plenty of the storage. The doors at the top of the linen cabinet open to stow away towels and other personal care products, and are lighted to ensure everything is easy to find. The doors below are false doors that disguise a hidden storage area. The hidden storage area features a custom litterbox pull out for the homeowner’s cat! Her kitty enters through the cutout, and the pull out drawer allows for easy clean ups.
The materials in the room – white and gray marble, charcoal blue cabinetry and gold accents – have a vintage vibe in keeping with the rest of the home. Polished nickel fixtures and hardware add sparkle, while colorful artwork adds some life to the space.

Bernard Andre
Пример оригинального дизайна: ванная комната среднего размера в современном стиле с плоскими фасадами, серыми фасадами, ванной в нише, душем над ванной, унитазом-моноблоком, серой плиткой, белой плиткой, цементной плиткой, серыми стенами, полом из цементной плитки, душевой кабиной, врезной раковиной, мраморной столешницей, разноцветным полом и открытым душем
Пример оригинального дизайна: ванная комната среднего размера в современном стиле с плоскими фасадами, серыми фасадами, ванной в нише, душем над ванной, унитазом-моноблоком, серой плиткой, белой плиткой, цементной плиткой, серыми стенами, полом из цементной плитки, душевой кабиной, врезной раковиной, мраморной столешницей, разноцветным полом и открытым душем

Jane Beiles
Пример оригинального дизайна: большая главная ванная комната в викторианском стиле с плоскими фасадами, светлыми деревянными фасадами, отдельно стоящей ванной, серой плиткой, цементной плиткой, белыми стенами, врезной раковиной и серой столешницей
Пример оригинального дизайна: большая главная ванная комната в викторианском стиле с плоскими фасадами, светлыми деревянными фасадами, отдельно стоящей ванной, серой плиткой, цементной плиткой, белыми стенами, врезной раковиной и серой столешницей

We plastered the walls and ceilings throughout this expansive Hill Country home for Baxter Design Group. The plastering and the custom stained beams and woodwork throughout give this home an authentic Old World vibe.
Guest Bathroom featuring blue and white tile and plaster walls.

На фото: большая главная ванная комната в стиле модернизм с фасадами в стиле шейкер, бежевыми фасадами, отдельно стоящей ванной, угловым душем, унитазом-моноблоком, белой плиткой, цементной плиткой, белыми стенами, полом из цементной плитки, врезной раковиной, столешницей из искусственного кварца, серым полом, душем с распашными дверями, белой столешницей, тумбой под две раковины и напольной тумбой

Amazing 37 sq. ft. bathroom transformation. Our client wanted to turn her bathtub into a shower, and bring light colors to make her small bathroom look more spacious. Instead of only tiling the shower, which would have visually shortened the plumbing wall, we created a feature wall made out of cement tiles to create an illusion of an elongated space. We paired these graphic tiles with brass accents and a simple, yet elegant white vanity to contrast this feature wall. The result…is pure magic ✨

Bathroom combination of the grey and light tiles with walking shower and dark wood appliance.
На фото: большая ванная комната в стиле модернизм с фасадами с выступающей филенкой, темными деревянными фасадами, отдельно стоящей ванной, унитазом-моноблоком, серой плиткой, цементной плиткой, серыми стенами, полом из керамической плитки, раковиной с пьедесталом, столешницей из дерева, открытым душем, открытым душем и коричневой столешницей с
На фото: большая ванная комната в стиле модернизм с фасадами с выступающей филенкой, темными деревянными фасадами, отдельно стоящей ванной, унитазом-моноблоком, серой плиткой, цементной плиткой, серыми стенами, полом из керамической плитки, раковиной с пьедесталом, столешницей из дерева, открытым душем, открытым душем и коричневой столешницей с

Photo by Nathalie Priem
Свежая идея для дизайна: ванная комната среднего размера в современном стиле с черными фасадами, цементной плиткой, белыми стенами, открытыми фасадами, угловым душем, унитазом-моноблоком, белой плиткой, душевой кабиной, настольной раковиной, открытым душем и зеркалом с подсветкой - отличное фото интерьера
Свежая идея для дизайна: ванная комната среднего размера в современном стиле с черными фасадами, цементной плиткой, белыми стенами, открытыми фасадами, угловым душем, унитазом-моноблоком, белой плиткой, душевой кабиной, настольной раковиной, открытым душем и зеркалом с подсветкой - отличное фото интерьера

A fully modern renovated bathroom and shower.
Стильный дизайн: большая главная ванная комната в стиле модернизм с фасадами с утопленной филенкой, белыми фасадами, отдельно стоящей ванной, угловым душем, унитазом-моноблоком, черно-белой плиткой, цементной плиткой, бежевыми стенами, мраморным полом, накладной раковиной, столешницей из гранита, серым полом и душем с распашными дверями - последний тренд
Стильный дизайн: большая главная ванная комната в стиле модернизм с фасадами с утопленной филенкой, белыми фасадами, отдельно стоящей ванной, угловым душем, унитазом-моноблоком, черно-белой плиткой, цементной плиткой, бежевыми стенами, мраморным полом, накладной раковиной, столешницей из гранита, серым полом и душем с распашными дверями - последний тренд

Photo by Seth Hannula
На фото: маленький туалет в средиземноморском стиле с настольной раковиной, столешницей из известняка, цементной плиткой, белыми стенами, полом из травертина, черно-белой плиткой и бежевой плиткой для на участке и в саду с
На фото: маленький туалет в средиземноморском стиле с настольной раковиной, столешницей из известняка, цементной плиткой, белыми стенами, полом из травертина, черно-белой плиткой и бежевой плиткой для на участке и в саду с

На фото: маленькая ванная комната в белых тонах с отделкой деревом с плоскими фасадами, белыми фасадами, накладной ванной, серой плиткой, цементной плиткой, белыми стенами, бетонным полом, душевой кабиной, настольной раковиной, столешницей из дерева, серым полом, коричневой столешницей и тумбой под одну раковину для на участке и в саду с

Источник вдохновения для домашнего уюта: главная ванная комната среднего размера в стиле модернизм с плоскими фасадами, светлыми деревянными фасадами, отдельно стоящей ванной, открытым душем, биде, серой плиткой, цементной плиткой, серыми стенами, полом из керамической плитки, столешницей из дерева, серым полом, открытым душем, бежевой столешницей, тумбой под две раковины и подвесной тумбой

Finnish Sauna, wellness bathroom
На фото: главная ванная комната в скандинавском стиле с бежевыми фасадами, серой плиткой, цементной плиткой, столешницей из плитки, коричневым полом, серой столешницей и тумбой под две раковины с
На фото: главная ванная комната в скандинавском стиле с бежевыми фасадами, серой плиткой, цементной плиткой, столешницей из плитки, коричневым полом, серой столешницей и тумбой под две раковины с

Light and Airy shiplap bathroom was the dream for this hard working couple. The goal was to totally re-create a space that was both beautiful, that made sense functionally and a place to remind the clients of their vacation time. A peaceful oasis. We knew we wanted to use tile that looks like shiplap. A cost effective way to create a timeless look. By cladding the entire tub shower wall it really looks more like real shiplap planked walls.
The center point of the room is the new window and two new rustic beams. Centered in the beams is the rustic chandelier.
Design by Signature Designs Kitchen Bath
Contractor ADR Design & Remodel
Photos by Gail Owens

Bel Air - Serene Elegance. This collection was designed with cool tones and spa-like qualities to create a space that is timeless and forever elegant.

Свежая идея для дизайна: маленькая главная ванная комната в современном стиле с коричневыми фасадами, унитазом-моноблоком, цементной плиткой, белыми стенами, полом из цементной плитки, столешницей из искусственного кварца, синим полом, нишей, тумбой под одну раковину, подвесной тумбой, сводчатым потолком и плоскими фасадами для на участке и в саду - отличное фото интерьера

Идея дизайна: совмещенный санузел среднего размера в современном стиле с плоскими фасадами, светлыми деревянными фасадами, душем в нише, унитазом-моноблоком, бежевой плиткой, цементной плиткой, белыми стенами, полом из керамогранита, врезной раковиной, столешницей из искусственного кварца, бежевым полом, душем с распашными дверями, синей столешницей, тумбой под две раковины, подвесной тумбой и душевой кабиной

This beautifully crafted master bathroom plays off the contrast of the blacks and white while highlighting an off yellow accent. The layout and use of space allows for the perfect retreat at the end of the day.

На фото: большая главная ванная комната в стиле модернизм с фасадами в стиле шейкер, бежевыми фасадами, отдельно стоящей ванной, угловым душем, унитазом-моноблоком, белой плиткой, цементной плиткой, белыми стенами, полом из цементной плитки, врезной раковиной, столешницей из искусственного кварца, серым полом, душем с распашными дверями, белой столешницей, тумбой под две раковины и напольной тумбой с
Санузел с металлической плиткой и цементной плиткой – фото дизайна интерьера
1

