Санузел с красной столешницей – фото дизайна интерьера класса люкс
Сортировать:
Бюджет
Сортировать:Популярное за сегодня
1 - 17 из 17 фото

This painted master bathroom was designed and made by Tim Wood.
One end of the bathroom has built in wardrobes painted inside with cedar of Lebanon backs, adjustable shelves, clothes rails, hand made soft close drawers and specially designed and made shoe racking.
The vanity unit has a partners desk look with adjustable angled mirrors and storage behind. All the tap fittings were supplied in nickel including the heated free standing towel rail. The area behind the lavatory was boxed in with cupboards either side and a large glazed cupboard above. Every aspect of this bathroom was co-ordinated by Tim Wood.
Designed, hand made and photographed by Tim Wood

The unique opportunity and challenge for the Joshua Tree project was to enable the architecture to prioritize views. Set in the valley between Mummy and Camelback mountains, two iconic landforms located in Paradise Valley, Arizona, this lot “has it all” regarding views. The challenge was answered with what we refer to as the desert pavilion.
This highly penetrated piece of architecture carefully maintains a one-room deep composition. This allows each space to leverage the majestic mountain views. The material palette is executed in a panelized massing composition. The home, spawned from mid-century modern DNA, opens seamlessly to exterior living spaces providing for the ultimate in indoor/outdoor living.
Project Details:
Architecture: Drewett Works, Scottsdale, AZ // C.P. Drewett, AIA, NCARB // www.drewettworks.com
Builder: Bedbrock Developers, Paradise Valley, AZ // http://www.bedbrock.com
Interior Designer: Est Est, Scottsdale, AZ // http://www.estestinc.com
Photographer: Michael Duerinckx, Phoenix, AZ // www.inckx.com
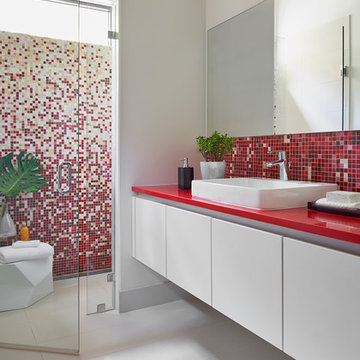
An inviting Guest Bathroom with walk-in shower showcases a bold colorful tile + countertop contrast — playful mosaics in whites, grays, pinks, oranges and reds.
Modern design favors clean lines, open spaces, minimal architectural elements + furnishings. However, because there’s less in a space, New Mood Design's signature approach ensures that we invest time selecting from rich and varied possibilities when it comes to design details.
Photography ©: Marc Mauldin Photography Inc., Atlanta
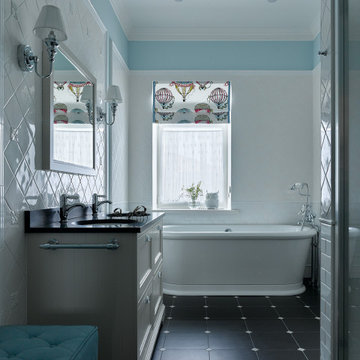
Стильный дизайн: большая ванная комната в классическом стиле с фасадами с утопленной филенкой, белыми фасадами, мраморной столешницей, красной столешницей, тумбой под две раковины и встроенной тумбой - последний тренд
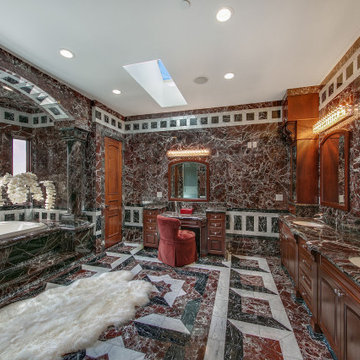
Стильный дизайн: огромная главная ванная комната с фасадами с выступающей филенкой, красными фасадами, ванной в нише, красной плиткой, мраморной плиткой, красными стенами, мраморным полом, мраморной столешницей, разноцветным полом, красной столешницей, тумбой под две раковины и встроенной тумбой - последний тренд

Источник вдохновения для домашнего уюта: маленький туалет в современном стиле с унитазом-моноблоком, разноцветной плиткой, плиткой из листового камня, белыми стенами, полом из терраццо, монолитной раковиной, столешницей из искусственного камня, разноцветным полом и красной столешницей для на участке и в саду
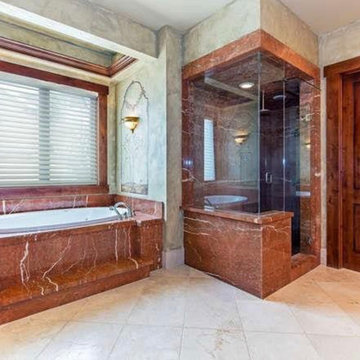
floors are travertine, 8 shower heads in walk in steam shower,
Пример оригинального дизайна: огромная главная ванная комната в стиле рустика с душевой комнатой, раздельным унитазом, мраморной столешницей, бежевым полом, красной столешницей, фасадами с выступающей филенкой, искусственно-состаренными фасадами, ванной в нише, бежевыми стенами, мраморным полом, врезной раковиной и душем с распашными дверями
Пример оригинального дизайна: огромная главная ванная комната в стиле рустика с душевой комнатой, раздельным унитазом, мраморной столешницей, бежевым полом, красной столешницей, фасадами с выступающей филенкой, искусственно-состаренными фасадами, ванной в нише, бежевыми стенами, мраморным полом, врезной раковиной и душем с распашными дверями
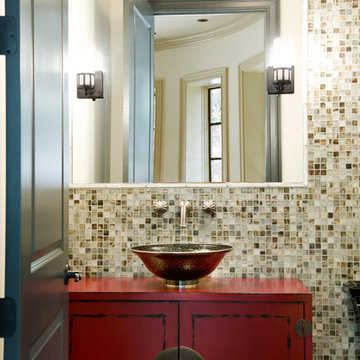
The open, charcoal grey door provides a glimpse into this powder room, which finds inspiration via transitional, Asian elements. Its focal point, a vanity painted Chinese red, stands out among the cream, bronze and charcoal grey tones of the glass mosaic tiled wall. The bronze transitional sconces and nickel pendant light showcase the effortless blending of metals. The satin nickel faucet with melon handles complement the color and pattern of the vessel sink, creating a cohesive design.
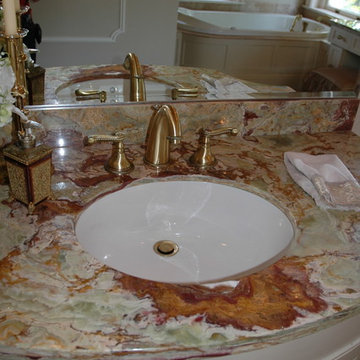
This stunning bathroom renovation combined two closets to create this luscious master bathroom.
Пример оригинального дизайна: огромная главная ванная комната в классическом стиле с врезной раковиной, фасадами островного типа, белыми фасадами, столешницей из оникса, накладной ванной, открытым душем, красной плиткой, мраморной плиткой, мраморным полом, биде, зелеными стенами, бежевым полом, душем с распашными дверями, красной столешницей, нишей, тумбой под одну раковину, напольной тумбой, кессонным потолком и панелями на стенах
Пример оригинального дизайна: огромная главная ванная комната в классическом стиле с врезной раковиной, фасадами островного типа, белыми фасадами, столешницей из оникса, накладной ванной, открытым душем, красной плиткой, мраморной плиткой, мраморным полом, биде, зелеными стенами, бежевым полом, душем с распашными дверями, красной столешницей, нишей, тумбой под одну раковину, напольной тумбой, кессонным потолком и панелями на стенах
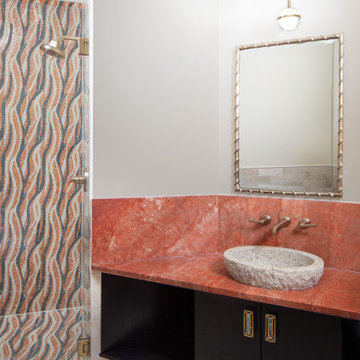
This vibrant guest bath accents vibrant red and orange colors through the use of the marble countertop and shower tile. These intricate patterns work effortlessly with the dark wood flat-panel floating vanity. Topped with a granite vessel sink, this bath brings together multiple materials to create a warm inviting bathroom.
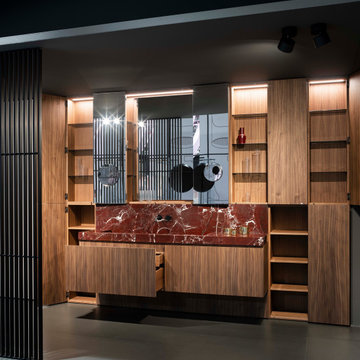
Makro Badsysteme Serie Elements
Идея дизайна: главная ванная комната в стиле модернизм с фасадами с декоративным кантом, отдельно стоящей ванной, бетонным полом, монолитной раковиной, мраморной столешницей, серым полом, красной столешницей, встроенной тумбой и деревянными стенами
Идея дизайна: главная ванная комната в стиле модернизм с фасадами с декоративным кантом, отдельно стоящей ванной, бетонным полом, монолитной раковиной, мраморной столешницей, серым полом, красной столешницей, встроенной тумбой и деревянными стенами
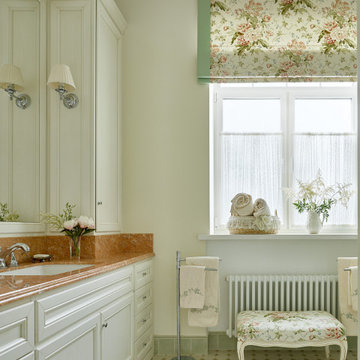
Источник вдохновения для домашнего уюта: большая ванная комната в классическом стиле с фасадами с выступающей филенкой, белыми фасадами, мраморной столешницей, красной столешницей, тумбой под одну раковину и встроенной тумбой
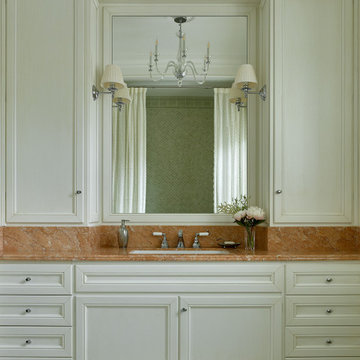
На фото: большая ванная комната в классическом стиле с фасадами с выступающей филенкой, белыми фасадами, мраморной столешницей, красной столешницей, тумбой под одну раковину и встроенной тумбой
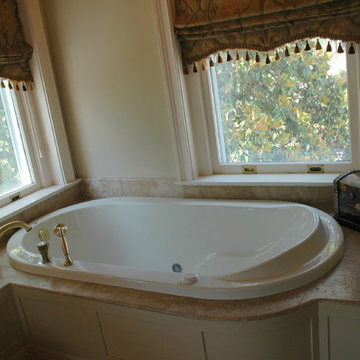
Exquisite spa tub with travertine top. The surround is bent wood with recessed panels.
Пример оригинального дизайна: большой главный совмещенный санузел в классическом стиле с белыми фасадами, накладной ванной, бежевой плиткой, врезной раковиной, столешницей из оникса, фасадами островного типа, открытым душем, унитазом-моноблоком, мраморной плиткой, зелеными стенами, мраморным полом, бежевым полом, душем с распашными дверями, красной столешницей, тумбой под одну раковину, напольной тумбой, кессонным потолком и панелями на стенах
Пример оригинального дизайна: большой главный совмещенный санузел в классическом стиле с белыми фасадами, накладной ванной, бежевой плиткой, врезной раковиной, столешницей из оникса, фасадами островного типа, открытым душем, унитазом-моноблоком, мраморной плиткой, зелеными стенами, мраморным полом, бежевым полом, душем с распашными дверями, красной столешницей, тумбой под одну раковину, напольной тумбой, кессонным потолком и панелями на стенах
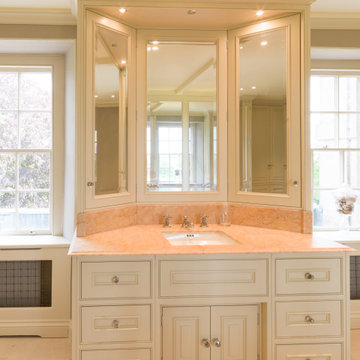
This painted master bathroom was designed and made by Tim Wood.
One end of the bathroom has built in wardrobes painted inside with cedar of Lebanon backs, adjustable shelves, clothes rails, hand made soft close drawers and specially designed and made shoe racking.
The vanity unit has a partners desk look with adjustable angled mirrors and storage behind. All the tap fittings were supplied in nickel including the heated free standing towel rail. The area behind the lavatory was boxed in with cupboards either side and a large glazed cupboard above. Every aspect of this bathroom was co-ordinated by Tim Wood.
Designed, hand made and photographed by Tim Wood
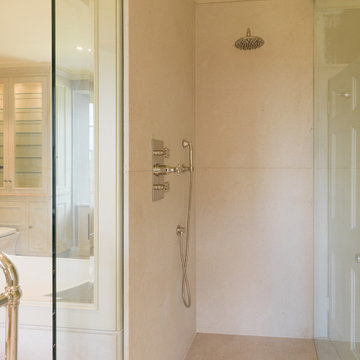
This painted master bathroom was designed and made by Tim Wood.
One end of the bathroom has built in wardrobes painted inside with cedar of Lebanon backs, adjustable shelves, clothes rails, hand made soft close drawers and specially designed and made shoe racking.
The vanity unit has a partners desk look with adjustable angled mirrors and storage behind. All the tap fittings were supplied in nickel including the heated free standing towel rail. The area behind the lavatory was boxed in with cupboards either side and a large glazed cupboard above. Every aspect of this bathroom was co-ordinated by Tim Wood.
Designed, hand made and photographed by Tim Wood
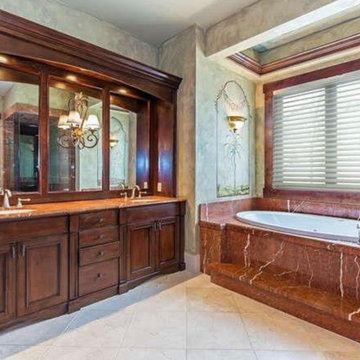
Стильный дизайн: огромная главная ванная комната в стиле рустика с душевой комнатой, раздельным унитазом, мраморной столешницей, бежевым полом, красной столешницей, фасадами с выступающей филенкой, темными деревянными фасадами, ванной в нише, бежевыми стенами, мраморным полом, врезной раковиной и душем с распашными дверями - последний тренд
Санузел с красной столешницей – фото дизайна интерьера класса люкс
1

