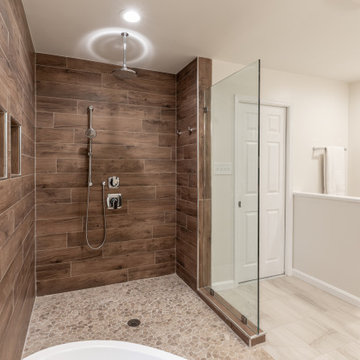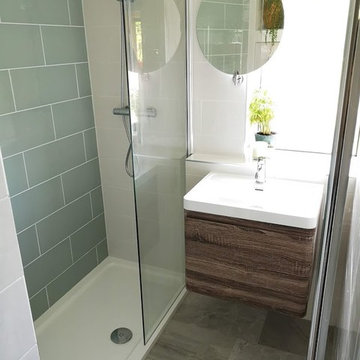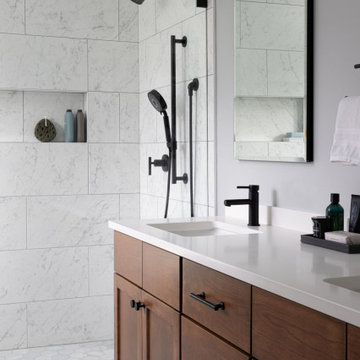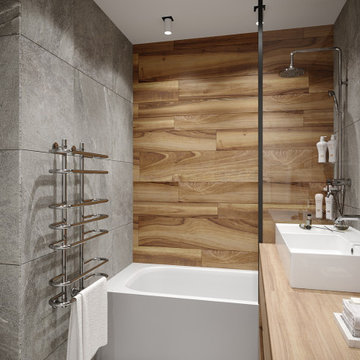Санузел с коричневыми фасадами и открытым душем – фото дизайна интерьера
Сортировать:
Бюджет
Сортировать:Популярное за сегодня
1 - 20 из 4 247 фото
1 из 3

Bethany Nauert
Пример оригинального дизайна: ванная комната среднего размера в стиле кантри с фасадами в стиле шейкер, отдельно стоящей ванной, белой плиткой, плиткой кабанчик, врезной раковиной, коричневыми фасадами, душем без бортиков, раздельным унитазом, серыми стенами, полом из цементной плитки, мраморной столешницей, черным полом и открытым душем
Пример оригинального дизайна: ванная комната среднего размера в стиле кантри с фасадами в стиле шейкер, отдельно стоящей ванной, белой плиткой, плиткой кабанчик, врезной раковиной, коричневыми фасадами, душем без бортиков, раздельным унитазом, серыми стенами, полом из цементной плитки, мраморной столешницей, черным полом и открытым душем

A deco mood prevails in the master shower room with Carrera marble floor slabs, crackle glaze tiles and vintage sanitaryware. The recessed medicine cabinet with a walnut frame provides a contemporary touch.
Photographer: Bruce Hemming

Стильный дизайн: главная ванная комната среднего размера в стиле фьюжн с плоскими фасадами, коричневыми фасадами, отдельно стоящей ванной, открытым душем, инсталляцией, серой плиткой, керамогранитной плиткой, серыми стенами, полом из керамогранита, консольной раковиной, столешницей из дерева, серым полом, открытым душем, тумбой под две раковины и напольной тумбой - последний тренд

Стильный дизайн: ванная комната в деревянном доме в стиле рустика с плоскими фасадами, коричневыми фасадами, бежевыми стенами, полом из керамогранита, зеленым полом, открытым душем, белой столешницей и деревянным потолком - последний тренд

The primary bathroom is the definition of “spa-like”. Our client really wanted the space to feel light, airy, and minimal, and we achieved the look through natural textures and clean, continuous lines throughout the entire bathroom. We opted to add a window along the top of the left wall that allows natural light to flow into the space for an airy feel. The fluted, wood-look tile introduces a natural warmth to the bathroom. There’s nothing more classic and elegant than marble veining, so we decided to wrap the rest of the space in a Statuario-look tile in a large format to give it a more modern feel.

Our Austin studio decided to go bold with this project by ensuring that each space had a unique identity in the Mid-Century Modern style bathroom, butler's pantry, and mudroom. We covered the bathroom walls and flooring with stylish beige and yellow tile that was cleverly installed to look like two different patterns. The mint cabinet and pink vanity reflect the mid-century color palette. The stylish knobs and fittings add an extra splash of fun to the bathroom.
The butler's pantry is located right behind the kitchen and serves multiple functions like storage, a study area, and a bar. We went with a moody blue color for the cabinets and included a raw wood open shelf to give depth and warmth to the space. We went with some gorgeous artistic tiles that create a bold, intriguing look in the space.
In the mudroom, we used siding materials to create a shiplap effect to create warmth and texture – a homage to the classic Mid-Century Modern design. We used the same blue from the butler's pantry to create a cohesive effect. The large mint cabinets add a lighter touch to the space.
---
Project designed by the Atomic Ranch featured modern designers at Breathe Design Studio. From their Austin design studio, they serve an eclectic and accomplished nationwide clientele including in Palm Springs, LA, and the San Francisco Bay Area.
For more about Breathe Design Studio, see here: https://www.breathedesignstudio.com/
To learn more about this project, see here: https://www.breathedesignstudio.com/atomic-ranch

This Willow Glen Eichler had undergone an 80s renovation that sadly didn't take the midcentury modern architecture into consideration. We converted both bathrooms back to a midcentury modern style with an infusion of Japandi elements. We borrowed space from the master bedroom to make the master ensuite a luxurious curbless wet room with soaking tub and Japanese tiles.

The shower floor and niche are designed in a Skyline Honed 1 x 1 Hexagon Marble Mosaic tile. We added a shower bench and strategically placed grab bars for stability and safety, along with robe hooks for convenience. Delta fixtures in matte black complete this gorgeous ADA-compliant shower.

This redesigned master bathroom with open shower/tub combo, double vanity, large mirror, plenty of storage, and sconce lighting combine to give this project an elegant touch.

Пример оригинального дизайна: главная ванная комната в современном стиле с плоскими фасадами, коричневыми фасадами, отдельно стоящей ванной, открытым душем, бежевой плиткой, коричневыми стенами, настольной раковиной, коричневым полом, открытым душем, черной столешницей, полом из плитки под дерево, тумбой под две раковины и подвесной тумбой

Идея дизайна: маленькая детская ванная комната в современном стиле с плоскими фасадами, коричневыми фасадами, открытым душем, унитазом-моноблоком, зеленой плиткой, керамогранитной плиткой, белыми стенами, полом из керамогранита, монолитной раковиной, столешницей из плитки, серым полом, открытым душем и белой столешницей для на участке и в саду

Стильный дизайн: ванная комната среднего размера в стиле лофт с фасадами островного типа, коричневыми фасадами, двойным душем, унитазом-моноблоком, белой плиткой, плиткой кабанчик, белыми стенами, полом из керамогранита, раковиной с пьедесталом, коричневым полом, открытым душем и белой столешницей - последний тренд

We selected a floating vanity for the lower level bathroom with ample storage or organization for the clients items. The vanity was designed with outlets so that tools can be plugged in and ready to use without resting on the countertop. The floating vanity allows the bathroom to feel larger and the electric mirror creates a hospitality feel for guests.
Photography by Spacecrafting Photography Inc.

Dark Emperador marble on the walls and vanity top creates this stunning, monochromatic retreat.
На фото: главная ванная комната среднего размера в викторианском стиле с фасадами островного типа, коричневыми фасадами, душем в нише, коричневой плиткой, мраморной плиткой, коричневыми стенами, полом из керамогранита, настольной раковиной, мраморной столешницей, коричневым полом и открытым душем
На фото: главная ванная комната среднего размера в викторианском стиле с фасадами островного типа, коричневыми фасадами, душем в нише, коричневой плиткой, мраморной плиткой, коричневыми стенами, полом из керамогранита, настольной раковиной, мраморной столешницей, коричневым полом и открытым душем

Photography by Tom Roe
Стильный дизайн: маленькая ванная комната в современном стиле с открытым душем, коричневыми фасадами, отдельно стоящей ванной, открытым душем, бежевой плиткой, душевой кабиной, настольной раковиной, столешницей из дерева и коричневой столешницей для на участке и в саду - последний тренд
Стильный дизайн: маленькая ванная комната в современном стиле с открытым душем, коричневыми фасадами, отдельно стоящей ванной, открытым душем, бежевой плиткой, душевой кабиной, настольной раковиной, столешницей из дерева и коричневой столешницей для на участке и в саду - последний тренд

Стильный дизайн: большой главный совмещенный санузел в современном стиле с плоскими фасадами, коричневыми фасадами, отдельно стоящей ванной, открытым душем, инсталляцией, серой плиткой, керамогранитной плиткой, серыми стенами, полом из керамогранита, накладной раковиной, столешницей из искусственного кварца, серым полом, открытым душем, белой столешницей, тумбой под две раковины и подвесной тумбой - последний тренд

Our clients wanted to add an ensuite bathroom to their charming 1950’s Cape Cod, but they were reluctant to sacrifice the only closet in their owner’s suite. The hall bathroom they’d been sharing with their kids was also in need of an update so we took this into consideration during the design phase to come up with a creative new layout that would tick all their boxes.
By relocating the hall bathroom, we were able to create an ensuite bathroom with a generous shower, double vanity, and plenty of space left over for a separate walk-in closet. We paired the classic look of marble with matte black fixtures to add a sophisticated, modern edge. The natural wood tones of the vanity and teak bench bring warmth to the space. A frosted glass pocket door to the walk-through closet provides privacy, but still allows light through. We gave our clients additional storage by building drawers into the Cape Cod’s eave space.

Дизайн интерьера 2комнатной квартиры 75 м2
Идея дизайна: главная, серо-белая ванная комната среднего размера в современном стиле с плоскими фасадами, коричневыми фасадами, полновстраиваемой ванной, душем над ванной, инсталляцией, серой плиткой, керамической плиткой, серыми стенами, полом из керамической плитки, настольной раковиной, столешницей из дерева, серым полом, открытым душем, коричневой столешницей, гигиеническим душем, тумбой под одну раковину и напольной тумбой
Идея дизайна: главная, серо-белая ванная комната среднего размера в современном стиле с плоскими фасадами, коричневыми фасадами, полновстраиваемой ванной, душем над ванной, инсталляцией, серой плиткой, керамической плиткой, серыми стенами, полом из керамической плитки, настольной раковиной, столешницей из дерева, серым полом, открытым душем, коричневой столешницей, гигиеническим душем, тумбой под одну раковину и напольной тумбой

In this full service residential remodel project, we left no stone, or room, unturned. We created a beautiful open concept living/dining/kitchen by removing a structural wall and existing fireplace. This home features a breathtaking three sided fireplace that becomes the focal point when entering the home. It creates division with transparency between the living room and the cigar room that we added. Our clients wanted a home that reflected their vision and a space to hold the memories of their growing family. We transformed a contemporary space into our clients dream of a transitional, open concept home.

На фото: главная ванная комната среднего размера в стиле модернизм с фасадами с утопленной филенкой, коричневыми фасадами, отдельно стоящей ванной, душем в нише, инсталляцией, синей плиткой, керамогранитной плиткой, белыми стенами, полом из керамической плитки, врезной раковиной, столешницей из искусственного кварца, черным полом, открытым душем, белой столешницей, нишей, тумбой под две раковины, подвесной тумбой и многоуровневым потолком с
Санузел с коричневыми фасадами и открытым душем – фото дизайна интерьера
1

