Санузел с коричневыми фасадами и черным полом – фото дизайна интерьера
Сортировать:
Бюджет
Сортировать:Популярное за сегодня
1 - 20 из 1 247 фото

Black and white bathrooms are clean and classic, this remodel is all that and more. A great rework of this space helped this become so much more than the small shower/closet it once was.

Double vanity and free standing large soaking tub by Signature hardware
Идея дизайна: большая главная ванная комната в морском стиле с стенами из вагонки, фасадами с утопленной филенкой, коричневыми фасадами, отдельно стоящей ванной, душем в нише, черной плиткой, керамогранитной плиткой, полом из керамогранита, врезной раковиной, столешницей из искусственного кварца, черным полом, душем с распашными дверями, белой столешницей, акцентной стеной, тумбой под две раковины, встроенной тумбой и сводчатым потолком
Идея дизайна: большая главная ванная комната в морском стиле с стенами из вагонки, фасадами с утопленной филенкой, коричневыми фасадами, отдельно стоящей ванной, душем в нише, черной плиткой, керамогранитной плиткой, полом из керамогранита, врезной раковиной, столешницей из искусственного кварца, черным полом, душем с распашными дверями, белой столешницей, акцентной стеной, тумбой под две раковины, встроенной тумбой и сводчатым потолком

A large powder room is located off the home's garage.
Свежая идея для дизайна: большой туалет в современном стиле с плоскими фасадами, коричневыми фасадами, раздельным унитазом, белыми стенами, полом из керамогранита, врезной раковиной, столешницей из гранита, черным полом, белой столешницей и напольной тумбой - отличное фото интерьера
Свежая идея для дизайна: большой туалет в современном стиле с плоскими фасадами, коричневыми фасадами, раздельным унитазом, белыми стенами, полом из керамогранита, врезной раковиной, столешницей из гранита, черным полом, белой столешницей и напольной тумбой - отличное фото интерьера

На фото: главная ванная комната среднего размера в стиле модернизм с плоскими фасадами, коричневыми фасадами, отдельно стоящей ванной, душем без бортиков, инсталляцией, белой плиткой, белыми стенами, врезной раковиной, столешницей из кварцита, черным полом, душем с распашными дверями, серой столешницей, сиденьем для душа, тумбой под две раковины и подвесной тумбой

Пример оригинального дизайна: главная ванная комната среднего размера в стиле ретро с коричневыми фасадами, угловым душем, белой плиткой, керамической плиткой, полом из керамогранита, накладной раковиной, мраморной столешницей, черным полом, душем с распашными дверями, тумбой под две раковины, напольной тумбой и сводчатым потолком

Can you believe this bath used to have a tiny single vanity and freestanding tub? We transformed this bath with a spa like shower and wall hung vanity with plenty of storage.

Пример оригинального дизайна: большая главная ванная комната в современном стиле с плоскими фасадами, коричневыми фасадами, отдельно стоящей ванной, угловым душем, полом из керамической плитки, врезной раковиной, черным полом, душем с распашными дверями, белой столешницей, тумбой под две раковины и напольной тумбой

Bathroom of modern luxury farmhouse in Pass Christian Mississippi photographed for Watters Architecture by Birmingham Alabama based architectural and interiors photographer Tommy Daspit.
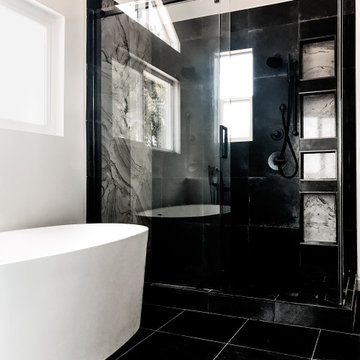
Master Bathroom Remodel in Culver City.
Свежая идея для дизайна: главная ванная комната среднего размера в стиле рустика с коричневыми фасадами, отдельно стоящей ванной, двойным душем, унитазом-моноблоком, черной плиткой, мраморной плиткой, белыми стенами, полом из керамической плитки, накладной раковиной, столешницей из искусственного кварца, черным полом, душем с распашными дверями и белой столешницей - отличное фото интерьера
Свежая идея для дизайна: главная ванная комната среднего размера в стиле рустика с коричневыми фасадами, отдельно стоящей ванной, двойным душем, унитазом-моноблоком, черной плиткой, мраморной плиткой, белыми стенами, полом из керамической плитки, накладной раковиной, столешницей из искусственного кварца, черным полом, душем с распашными дверями и белой столешницей - отличное фото интерьера
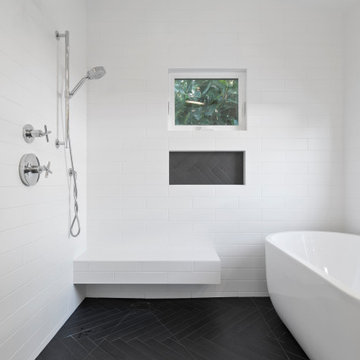
The added master bathroom features subway herringbone matte black tiles on floors and shampoo niche, white subway tiles on walls and floating bench (all from Spazio LA Tile Gallery), vaulted ceilings, a freestanding tub and Signature Hardware vanity.

This project was done in historical house from the 1920's and we tried to keep the mid central style with vintage vanity, single sink faucet that coming out from the wall, the same for the rain fall shower head valves. the shower was wide enough to have two showers, one on each side with two shampoo niches. we had enough space to add free standing tub with vintage style faucet and sprayer.
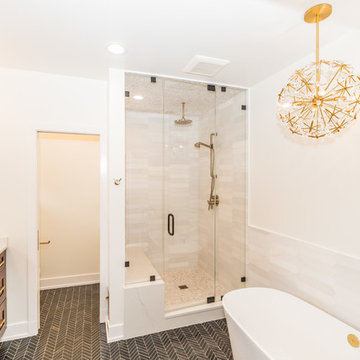
На фото: главная ванная комната среднего размера в современном стиле с фасадами с утопленной филенкой, коричневыми фасадами, отдельно стоящей ванной, душем в нише, унитазом-моноблоком, белыми стенами, врезной раковиной, мраморной столешницей, черным полом, душем с распашными дверями, белой столешницей, тумбой под две раковины и встроенной тумбой с
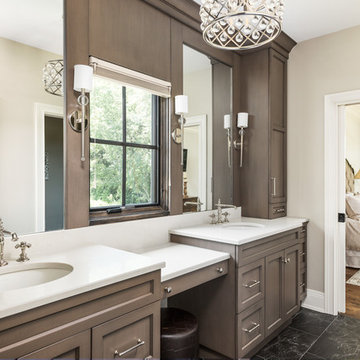
This 2 story home with a first floor Master Bedroom features a tumbled stone exterior with iron ore windows and modern tudor style accents. The Great Room features a wall of built-ins with antique glass cabinet doors that flank the fireplace and a coffered beamed ceiling. The adjacent Kitchen features a large walnut topped island which sets the tone for the gourmet kitchen. Opening off of the Kitchen, the large Screened Porch entertains year round with a radiant heated floor, stone fireplace and stained cedar ceiling. Photo credit: Picture Perfect Homes
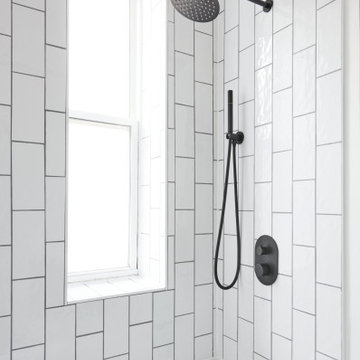
Our main goal for this bathroom remodel was to update and brighten the space. It’s a small bathroom so to achieve this, we designed the shower walls with white, timeless subway tile installing it in a modern, vertical pattern. Black marble hexagon floor tile provided a unique twist on a classic natural material and the simplistic and clean black plumbing fixtures created a contrast in the space. A floating vanity allowed for the practical storage a small bathroom needs while feeling light and modern as the wood finish adds warmth. The unique size of the shower allowed us to create a custom built-in cubby / shower bench with storage to utilize every inch of space while allowing the natural light to shine through.
123remodeling.com - Kitchen, Bath and Condo Remodelers in Chicago, IL.
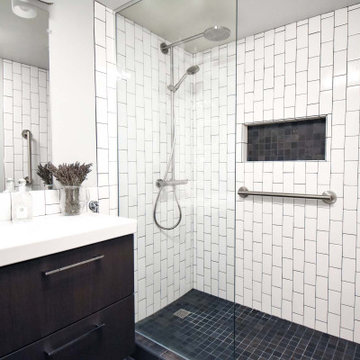
Small condo bathroom gets modern update with walk in shower tiled with vertical white subway tile, black slate style niche and shower floor, rain head shower with hand shower, and partial glass door. New flooring, lighting, vanity, and sink.
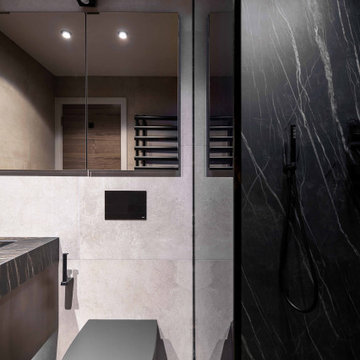
Источник вдохновения для домашнего уюта: главная ванная комната среднего размера в современном стиле с плоскими фасадами, коричневыми фасадами, накладной ванной, открытым душем, инсталляцией, бежевой плиткой, керамогранитной плиткой, бежевыми стенами, полом из керамогранита, подвесной раковиной, столешницей из плитки, черным полом, душем с распашными дверями и черной столешницей
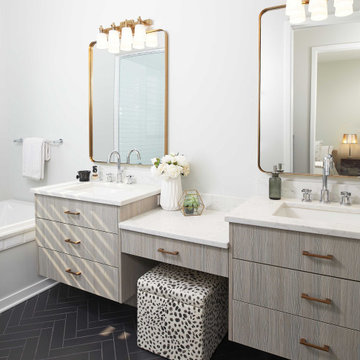
As a conceptual urban infill project, the Wexley is designed for a narrow lot in the center of a city block. The 26’x48’ floor plan is divided into thirds from front to back and from left to right. In plan, the left third is reserved for circulation spaces and is reflected in elevation by a monolithic block wall in three shades of gray. Punching through this block wall, in three distinct parts, are the main levels windows for the stair tower, bathroom, and patio. The right two-thirds of the main level are reserved for the living room, kitchen, and dining room. At 16’ long, front to back, these three rooms align perfectly with the three-part block wall façade. It’s this interplay between plan and elevation that creates cohesion between each façade, no matter where it’s viewed. Given that this project would have neighbors on either side, great care was taken in crafting desirable vistas for the living, dining, and master bedroom. Upstairs, with a view to the street, the master bedroom has a pair of closets and a skillfully planned bathroom complete with soaker tub and separate tiled shower. Main level cabinetry and built-ins serve as dividing elements between rooms and framing elements for views outside.
Architect: Visbeen Architects
Builder: J. Peterson Homes
Photographer: Ashley Avila Photography
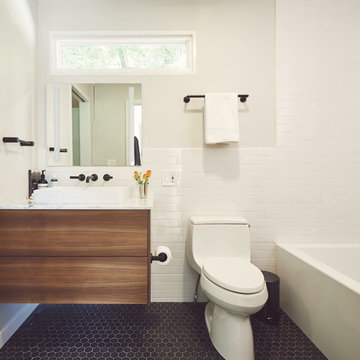
Custom remodel of a guest bathroom. Pocket door and window were added for more light and access to a washer and dryer that used to all be in one room.

На фото: маленькая детская ванная комната в стиле модернизм с плоскими фасадами, коричневыми фасадами, накладной ванной, душем над ванной, унитазом-моноблоком, зеленой плиткой, стеклянной плиткой, серыми стенами, полом из керамической плитки, накладной раковиной, столешницей из кварцита, черным полом и открытым душем для на участке и в саду с

Стильный дизайн: главная ванная комната среднего размера в стиле ретро с коричневыми фасадами, угловым душем, белой плиткой, керамической плиткой, полом из керамогранита, накладной раковиной, мраморной столешницей, черным полом, душем с распашными дверями, тумбой под две раковины, напольной тумбой и сводчатым потолком - последний тренд
Санузел с коричневыми фасадами и черным полом – фото дизайна интерьера
1

