Санузел с монолитной раковиной и коричневой столешницей – фото дизайна интерьера
Сортировать:
Бюджет
Сортировать:Популярное за сегодня
1 - 20 из 471 фото
1 из 3

Main Bathroom with a double sink
На фото: детская ванная комната в современном стиле с плоскими фасадами, черными фасадами, инсталляцией, коричневой плиткой, керамогранитной плиткой, коричневыми стенами, полом из керамогранита, столешницей из гранита, коричневым полом, коричневой столешницей, тумбой под две раковины, подвесной тумбой, монолитной раковиной и нишей
На фото: детская ванная комната в современном стиле с плоскими фасадами, черными фасадами, инсталляцией, коричневой плиткой, керамогранитной плиткой, коричневыми стенами, полом из керамогранита, столешницей из гранита, коричневым полом, коричневой столешницей, тумбой под две раковины, подвесной тумбой, монолитной раковиной и нишей

So, let’s talk powder room, shall we? The powder room at #flipmagnolia was a new addition to the house. Before renovations took place, the powder room was a pantry. This house is about 1,300 square feet. So a large pantry didn’t fit within our design plan. Instead, we decided to eliminate the pantry and transform it into a much-needed powder room. And the end result was amazing!

Источник вдохновения для домашнего уюта: главная ванная комната в современном стиле с отдельно стоящей ванной, черно-белой плиткой, серыми стенами, полом из галечной плитки, монолитной раковиной, столешницей из дерева, серым полом и коричневой столешницей

Bagno con travi a vista sbiancate
Pavimento e rivestimento in grandi lastre Laminam Calacatta Michelangelo
Rivestimento in legno di rovere con pannello a listelli realizzato su disegno.
Vasca da bagno a libera installazione di Agape Spoon XL
Mobile lavabo di Novello - your bathroom serie Quari con piano in Laminam Emperador
Rubinetteria Gessi Serie 316
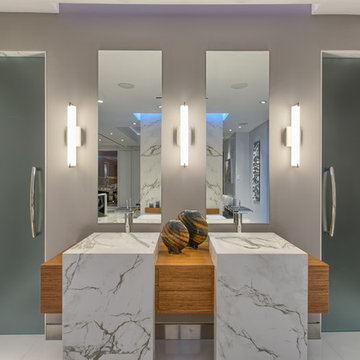
На фото: большая главная ванная комната в современном стиле с отдельно стоящей ванной, серой плиткой, белой плиткой, плиткой из листового камня, серыми стенами, полом из керамогранита, монолитной раковиной, столешницей из дерева, белым полом, душем с распашными дверями и коричневой столешницей

Whitecross Street is our renovation and rooftop extension of a former Victorian industrial building in East London, previously used by Rolling Stones Guitarist Ronnie Wood as his painting Studio.
Our renovation transformed it into a luxury, three bedroom / two and a half bathroom city apartment with an art gallery on the ground floor and an expansive roof terrace above.
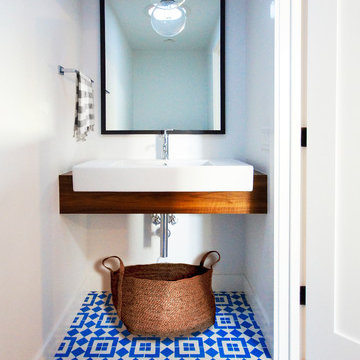
Источник вдохновения для домашнего уюта: маленький туалет в современном стиле с белыми стенами, монолитной раковиной, открытыми фасадами, фасадами цвета дерева среднего тона, полом из керамической плитки, столешницей из дерева, разноцветным полом и коричневой столешницей для на участке и в саду

Источник вдохновения для домашнего уюта: маленькая главная ванная комната в современном стиле с плоскими фасадами, черными фасадами, ванной на ножках, душем над ванной, биде, белой плиткой, керамической плиткой, бежевыми стенами, открытым душем, паркетным полом среднего тона, монолитной раковиной, столешницей из дерева, бежевым полом и коричневой столешницей для на участке и в саду
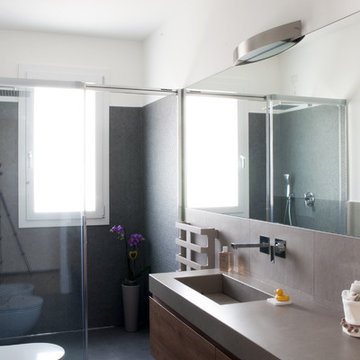
Свежая идея для дизайна: ванная комната среднего размера в современном стиле с душем без бортиков, раздельным унитазом, коричневой плиткой, керамогранитной плиткой, коричневыми стенами, полом из керамогранита, душевой кабиной, монолитной раковиной, серым полом, душем с раздвижными дверями и коричневой столешницей - отличное фото интерьера

Industrial Themed apartment. Harborne, Birmingham.
The bricks are part of the structure the bricks where made water proof. Glass shower screen, white shower tray, Mixed grey tiles above the sink. Chrome radiator, Built in storage.

The principle bathroom was completely reconstructed and a new doorway formed to the adjoining bedroom. We retained the original vanity unit and had the marble top and up stand's re-polished. The two mirrors above are hinged and provide storage for lotions and potions. To the one end we had a shaped wardrobe with drawers constructed to match the existing detailing - this proved extremely useful as it disguised the fact that the wall ran at an angle behind. Every cm of space was utilised. Above the bath and doorway (not seen) was storage for suitcases etc.

Horwitz Residence designed by Minarc
*The house is oriented so that all of the rooms can enjoy the outdoor living area which includes Pool, outdoor dinning / bbq and play court.
• The flooring used in this residence is by DuChateau Floors - Terra Collection in Zimbabwe. The modern dark colors of the collection match both contemporary & traditional interior design
• It’s orientation is thought out to maximize passive solar design and natural ventilations, with solar chimney escaping hot air during summer and heating cold air during winter eliminated the need for mechanical air handling.
• Simple Eco-conscious design that is focused on functionality and creating a healthy breathing family environment.
• The design elements are oriented to take optimum advantage of natural light and cross ventilation.
• Maximum use of natural light to cut down electrical cost.
• Interior/exterior courtyards allows for natural ventilation as do the master sliding window and living room sliders.
• Conscious effort in using only materials in their most organic form.
• Solar thermal radiant floor heating through-out the house
• Heated patio and fireplace for outdoor dining maximizes indoor/outdoor living. The entry living room has glass to both sides to further connect the indoors and outdoors.
• Floor and ceiling materials connected in an unobtrusive and whimsical manner to increase floor plan flow and space.
• Magnetic chalkboard sliders in the play area and paperboard sliders in the kids' rooms transform the house itself into a medium for children's artistic expression.
• Material contrasts (stone, steal, wood etc.) makes this modern home warm and family
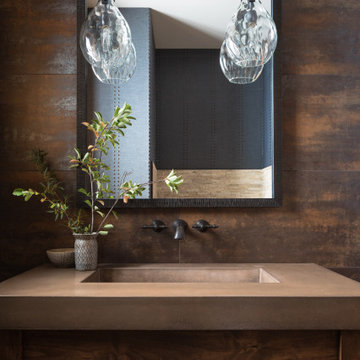
Идея дизайна: туалет в стиле рустика с темными деревянными фасадами, коричневыми стенами, монолитной раковиной и коричневой столешницей
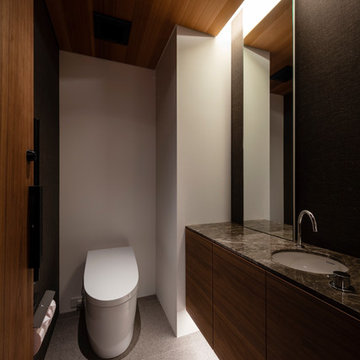
撮影:小川重雄
Источник вдохновения для домашнего уюта: туалет в стиле модернизм с плоскими фасадами, темными деревянными фасадами, белыми стенами, монолитной раковиной, мраморной столешницей, серым полом и коричневой столешницей
Источник вдохновения для домашнего уюта: туалет в стиле модернизм с плоскими фасадами, темными деревянными фасадами, белыми стенами, монолитной раковиной, мраморной столешницей, серым полом и коричневой столешницей
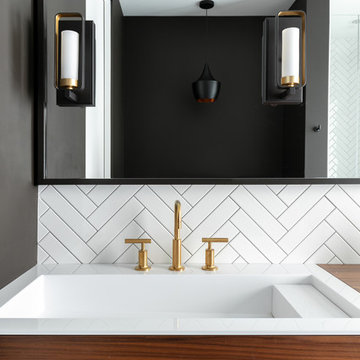
SeaThru is a new, waterfront, modern home. SeaThru was inspired by the mid-century modern homes from our area, known as the Sarasota School of Architecture.
This homes designed to offer more than the standard, ubiquitous rear-yard waterfront outdoor space. A central courtyard offer the residents a respite from the heat that accompanies west sun, and creates a gorgeous intermediate view fro guest staying in the semi-attached guest suite, who can actually SEE THROUGH the main living space and enjoy the bay views.
Noble materials such as stone cladding, oak floors, composite wood louver screens and generous amounts of glass lend to a relaxed, warm-contemporary feeling not typically common to these types of homes.
Photos by Ryan Gamma Photography
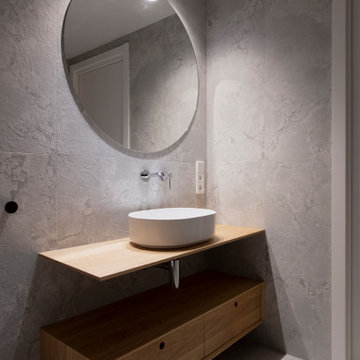
Свежая идея для дизайна: ванная комната среднего размера в скандинавском стиле с белыми фасадами, душем без бортиков, серой плиткой, серыми стенами, монолитной раковиной, столешницей из плитки, душем с распашными дверями, коричневой столешницей, тумбой под одну раковину и подвесной тумбой - отличное фото интерьера

Le puits de lumière a été habillé avec un adhésif sur un Plexiglas pour apporter un aspect déco a la lumière. À gauche, on a installé une grande douche 160 x 80 avec encastré dans le mur une niche pour poser les produits de douche. On installe également une grande paroi de douche totalement transparente pour garder visible tout le volume. À droite un ensemble de meuble blanc avec plan vasque en stratifié bois. Et au fond une superbe tapisserie poster pour donner de la profondeur et du contraste à cette salle de bain. On a l'impression qu'il s'agit d'un passage vers une luxuriante forêt.
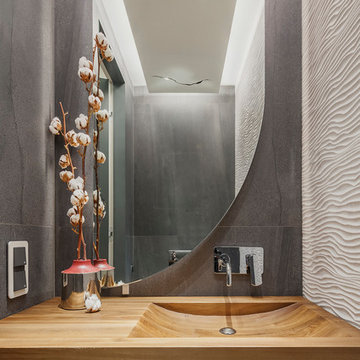
Юрий Гришко
Пример оригинального дизайна: маленький туалет в современном стиле с плоскими фасадами, серыми фасадами, белой плиткой, серой плиткой, керамической плиткой, столешницей из дерева, монолитной раковиной и коричневой столешницей для на участке и в саду
Пример оригинального дизайна: маленький туалет в современном стиле с плоскими фасадами, серыми фасадами, белой плиткой, серой плиткой, керамической плиткой, столешницей из дерева, монолитной раковиной и коричневой столешницей для на участке и в саду

This rustic-inspired basement includes an entertainment area, two bars, and a gaming area. The renovation created a bathroom and guest room from the original office and exercise room. To create the rustic design the renovation used different naturally textured finishes, such as Coretec hard pine flooring, wood-look porcelain tile, wrapped support beams, walnut cabinetry, natural stone backsplashes, and fireplace surround,
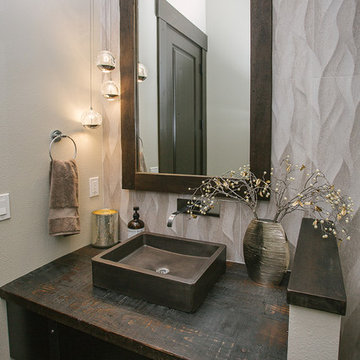
modern powder room cabinetry with custom mirror frame.
Стильный дизайн: туалет с любым типом туалета среднего размера в стиле неоклассика (современная классика) с фасадами разных видов, темными деревянными фасадами, белыми стенами, полом из керамической плитки, монолитной раковиной, столешницей из дерева, коричневым полом, коричневой столешницей и встроенной тумбой - последний тренд
Стильный дизайн: туалет с любым типом туалета среднего размера в стиле неоклассика (современная классика) с фасадами разных видов, темными деревянными фасадами, белыми стенами, полом из керамической плитки, монолитной раковиной, столешницей из дерева, коричневым полом, коричневой столешницей и встроенной тумбой - последний тренд
Санузел с монолитной раковиной и коричневой столешницей – фото дизайна интерьера
1

