Санузел с биде и коричневой столешницей – фото дизайна интерьера
Сортировать:
Бюджет
Сортировать:Популярное за сегодня
1 - 20 из 172 фото

Источник вдохновения для домашнего уюта: маленькая главная ванная комната в современном стиле с плоскими фасадами, черными фасадами, ванной на ножках, душем над ванной, биде, белой плиткой, керамической плиткой, бежевыми стенами, открытым душем, паркетным полом среднего тона, монолитной раковиной, столешницей из дерева, бежевым полом и коричневой столешницей для на участке и в саду
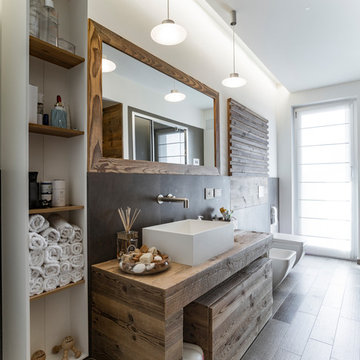
Пример оригинального дизайна: ванная комната в морском стиле с темными деревянными фасадами, серой плиткой, душевой кабиной, настольной раковиной, столешницей из дерева, биде, белыми стенами, коричневой столешницей и зеркалом с подсветкой

This bathroom exudes a sophisticated and elegant ambiance, reminiscent of a luxurious hotel. The high-end aesthetic is evident in every detail, creating a space that is not only visually stunning but also captures the essence of refined luxury. From the sleek fixtures to the carefully selected design elements, this bathroom showcases a meticulous attention to creating a high-end, elegant atmosphere. It becomes a personal retreat that transcends the ordinary, offering a seamless blend of opulence and contemporary design within the comfort of your home.

The homeowners sought to create a modest, modern, lakeside cottage, nestled into a narrow lot in Tonka Bay. The site inspired a modified shotgun-style floor plan, with rooms laid out in succession from front to back. Simple and authentic materials provide a soft and inviting palette for this modern home. Wood finishes in both warm and soft grey tones complement a combination of clean white walls, blue glass tiles, steel frames, and concrete surfaces. Sustainable strategies were incorporated to provide healthy living and a net-positive-energy-use home. Onsite geothermal, solar panels, battery storage, insulation systems, and triple-pane windows combine to provide independence from frequent power outages and supply excess power to the electrical grid.
Photos by Corey Gaffer
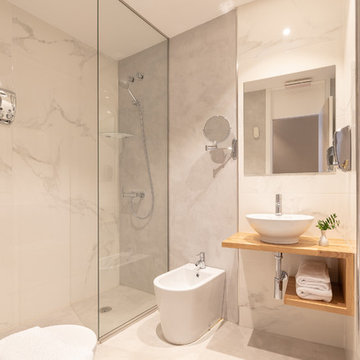
Fotógrafa Niri Rodríguez
Идея дизайна: огромная ванная комната в современном стиле с открытыми фасадами, фасадами цвета дерева среднего тона, душем без бортиков, биде, белой плиткой, белыми стенами, душевой кабиной, настольной раковиной, столешницей из дерева, белым полом, открытым душем и коричневой столешницей
Идея дизайна: огромная ванная комната в современном стиле с открытыми фасадами, фасадами цвета дерева среднего тона, душем без бортиков, биде, белой плиткой, белыми стенами, душевой кабиной, настольной раковиной, столешницей из дерева, белым полом, открытым душем и коричневой столешницей
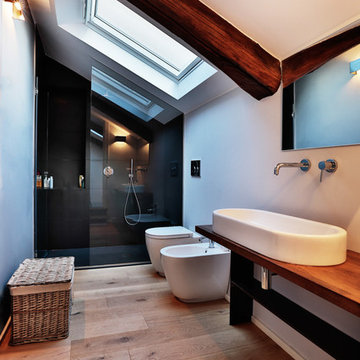
Sabrina Gazzola
Свежая идея для дизайна: ванная комната среднего размера в современном стиле с душем в нише, биде, белыми стенами, паркетным полом среднего тона, душевой кабиной, столешницей из дерева, раковиной с несколькими смесителями, открытым душем и коричневой столешницей - отличное фото интерьера
Свежая идея для дизайна: ванная комната среднего размера в современном стиле с душем в нише, биде, белыми стенами, паркетным полом среднего тона, душевой кабиной, столешницей из дерева, раковиной с несколькими смесителями, открытым душем и коричневой столешницей - отличное фото интерьера

Master Bathroom with His & Her Areas
Идея дизайна: огромный главный совмещенный санузел в средиземноморском стиле с фасадами с выступающей филенкой, фасадами цвета дерева среднего тона, отдельно стоящей ванной, двойным душем, биде, серыми стенами, полом из травертина, врезной раковиной, мраморной столешницей, бежевым полом, открытым душем, коричневой столешницей, тумбой под две раковины и встроенной тумбой
Идея дизайна: огромный главный совмещенный санузел в средиземноморском стиле с фасадами с выступающей филенкой, фасадами цвета дерева среднего тона, отдельно стоящей ванной, двойным душем, биде, серыми стенами, полом из травертина, врезной раковиной, мраморной столешницей, бежевым полом, открытым душем, коричневой столешницей, тумбой под две раковины и встроенной тумбой

Zwei echte Naturmaterialien = ein Bad! Zirbelkiefer und Schiefer sagen HALLO!
Ein Bad bestehend aus lediglich zwei Materialien, dies wurde hier in einem neuen Raumkonzept konsequent umgesetzt.
Überall wo ihr Auge hinblickt sehen sie diese zwei Materialien. KONSEQUENT!
Es beginnt mit der Tür in das WC in Zirbelkiefer, der Boden in Schiefer, die Decke in Zirbelkiefer mit umlaufender LED-Beleuchtung, die Wände in Kombination Zirbelkiefer und Schiefer, das Fenster und die schräge Nebentüre in Zirbelkiefer, der Waschtisch in Zirbelkiefer mit flächiger Schiebetüre übergehend in ein Korpus in Korpus verschachtelter Handtuchschrank in Zirbelkiefer, der Spiegelschrank in Zirbelkiefer. Die Rückseite der Waschtischwand ebenfalls Schiefer mit flächigem Wandspiegel mit Zirbelkiefer-Ablage und integrierter Bildhängeschiene.
Ein besonderer EYE-Catcher ist das Naturwaschbecken aus einem echten Flussstein!
Überall tatsächlich pure Natur, so richtig zum Wohlfühlen und entspannen – dafür sorgt auch schon allein der natürliche Geruch der naturbelassenen Zirbelkiefer / Zirbenholz.
Sie öffnen die Badezimmertüre und tauchen in IHRE eigene WOHLFÜHL-OASE ein…
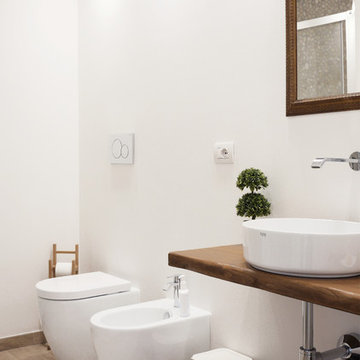
На фото: ванная комната в современном стиле с биде, белыми стенами, настольной раковиной, столешницей из дерева, бежевым полом и коричневой столешницей
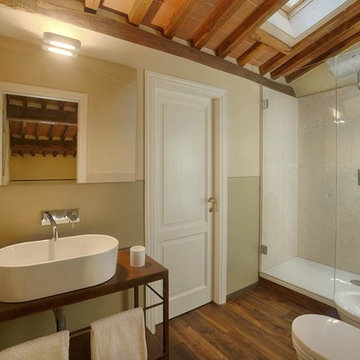
Chianti B&B Design is a story of metamorphosis, of the respectful transformation of a rural stone building, a few metres from the village of Vitignano, into a modern, design haven, perfect for savouring Tuscan hospitality while enjoying all of the modern comforts. Thanks to the architectural marriage of transparency, suspension and light and to the pastel colour palette chosen for the furnishings, the stars of the space are the Terre Senesi and their history, which intrigue visitors from the outdoors in, offering up unique experiences.
Located on an ancient Roman road, the ‘Cassia Adrianea’, the building that hosts this Tuscan B&B is the old farmhouse of a private villa dating to the year 1000. Arriving at the courtyard, surrounded by the green Tuscan countryside, you access the bed and breakfast through a short private external stair. Entering the space, you are welcomed directly into a spacious living room with a natural steel and transparent glass loft above it. The modern furnishings, like the Air sofa suspended on glass legs and the 36e8 compositions on the walls, dialogue through contrast with the typical structural elements of the building, like Tuscan travertine and old beams, creating a sense of being suspended in time.
The first floor also hosts a kitchen where a large old oak Air table looks out onto the renowned Chianti vineyards and the village of Vitignano, complete with a medieval tower. Even the simple act of enjoying breakfast in this space is special.
The bedrooms, two on the ground floor and one on the upper floor, also look out onto the Siena countryside which, thanks to the suspended beds and the colours chosen for the interiors, enters through the windows and takes centre stage. The Quercia room is on the ground floor, as is the Olivo room, which is wonderfully flooded with light in the middle of the day. The Cipresso room is on the upper floor, and its furnishings are green like the distinctive Tuscan tree it’s named after.

Relais San Giuliano | Ospitalità in Sicilia
Accogliente e raffinata ospitalità di Casa, dove la gentilezza, il riposo e il buon cibo sono i sentimenti della vera cordialità siciliana. Con SPA, piscina, lounge bar, cucina tradizionale e un salotto di degustazione.
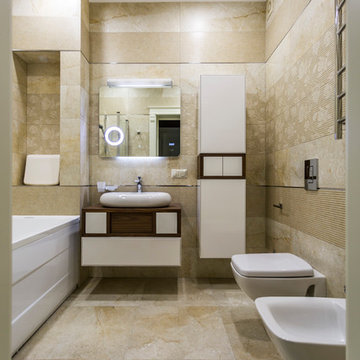
Фотограф - Мееров Борис
Пример оригинального дизайна: ванная комната в современном стиле с плоскими фасадами, белыми фасадами, накладной ванной, биде, бежевой плиткой, бежевыми стенами, настольной раковиной, столешницей из дерева, бежевым полом и коричневой столешницей
Пример оригинального дизайна: ванная комната в современном стиле с плоскими фасадами, белыми фасадами, накладной ванной, биде, бежевой плиткой, бежевыми стенами, настольной раковиной, столешницей из дерева, бежевым полом и коричневой столешницей
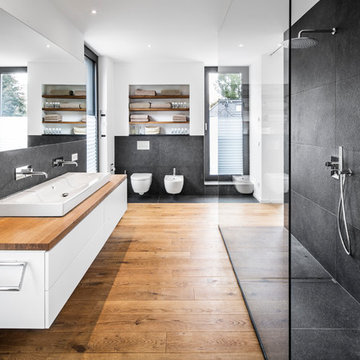
Идея дизайна: большая ванная комната в современном стиле с плоскими фасадами, белыми фасадами, открытым душем, биде, черной плиткой, белыми стенами, паркетным полом среднего тона, раковиной с несколькими смесителями, столешницей из дерева, открытым душем и коричневой столешницей
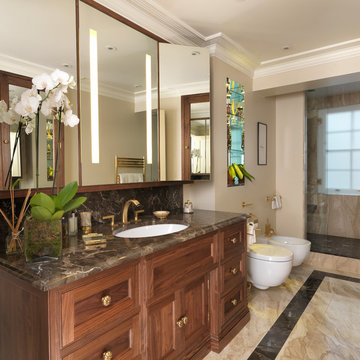
This is the shower room of a magnificent property in London. We designed and made all the cupboards which feature a luxurious American Black walnut inside and out.
Designed, hand made and photographed by Tim Wood
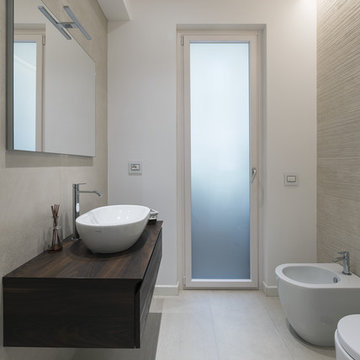
На фото: ванная комната в стиле модернизм с плоскими фасадами, темными деревянными фасадами, биде, серой плиткой, белыми стенами, душевой кабиной, настольной раковиной, столешницей из дерева, серым полом и коричневой столешницей с
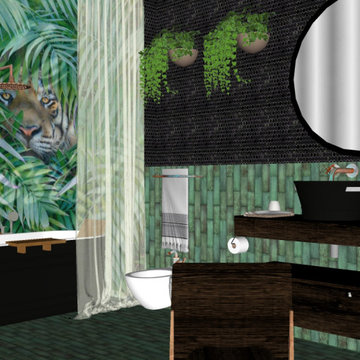
Свежая идея для дизайна: главная ванная комната среднего размера в стиле фьюжн с отдельно стоящей ванной, душем над ванной, биде, зеленой плиткой, керамической плиткой, зелеными стенами, полом из цементной плитки, столешницей из дерева, зеленым полом, шторкой для ванной, коричневой столешницей и тумбой под одну раковину - отличное фото интерьера
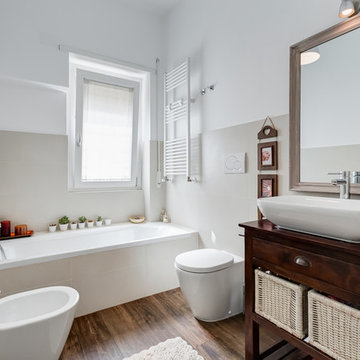
Luca Tranquilli
Стильный дизайн: главная ванная комната среднего размера в современном стиле с открытыми фасадами, темными деревянными фасадами, угловой ванной, биде, бежевой плиткой, бежевыми стенами, темным паркетным полом, настольной раковиной, столешницей из дерева и коричневой столешницей - последний тренд
Стильный дизайн: главная ванная комната среднего размера в современном стиле с открытыми фасадами, темными деревянными фасадами, угловой ванной, биде, бежевой плиткой, бежевыми стенами, темным паркетным полом, настольной раковиной, столешницей из дерева и коричневой столешницей - последний тренд
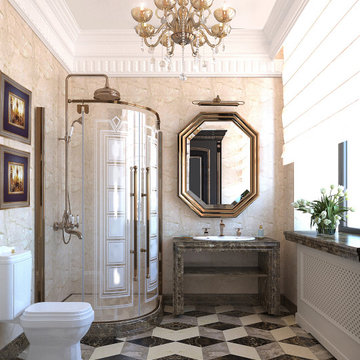
Стильный дизайн: ванная комната среднего размера в классическом стиле с плоскими фасадами, коричневыми фасадами, биде, белой плиткой, мраморной плиткой, белыми стенами, мраморным полом, раковиной с несколькими смесителями, мраморной столешницей, белым полом, коричневой столешницей, напольной тумбой и кессонным потолком - последний тренд
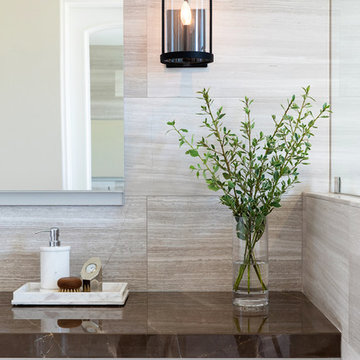
Photography: Jenny Siegwart
Идея дизайна: главная ванная комната среднего размера в стиле неоклассика (современная классика) с фасадами с декоративным кантом, белыми фасадами, угловой ванной, угловым душем, биде, белой плиткой, мраморной плиткой, белыми стенами, мраморным полом, врезной раковиной, мраморной столешницей, белым полом, душем с распашными дверями и коричневой столешницей
Идея дизайна: главная ванная комната среднего размера в стиле неоклассика (современная классика) с фасадами с декоративным кантом, белыми фасадами, угловой ванной, угловым душем, биде, белой плиткой, мраморной плиткой, белыми стенами, мраморным полом, врезной раковиной, мраморной столешницей, белым полом, душем с распашными дверями и коричневой столешницей
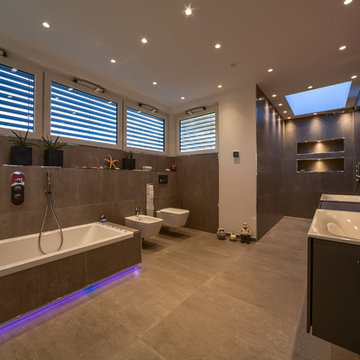
Fotograf: Peter van Bohemen
На фото: главная ванная комната в современном стиле с плоскими фасадами, коричневыми фасадами, накладной ванной, душем в нише, биде, серой плиткой, каменной плиткой, красными стенами, бетонным полом, накладной раковиной, столешницей из дерева, серым полом, открытым душем и коричневой столешницей с
На фото: главная ванная комната в современном стиле с плоскими фасадами, коричневыми фасадами, накладной ванной, душем в нише, биде, серой плиткой, каменной плиткой, красными стенами, бетонным полом, накладной раковиной, столешницей из дерева, серым полом, открытым душем и коричневой столешницей с
Санузел с биде и коричневой столешницей – фото дизайна интерьера
1

