Санузел с коричневыми фасадами и коричневой плиткой – фото дизайна интерьера
Сортировать:
Бюджет
Сортировать:Популярное за сегодня
1 - 20 из 2 184 фото
1 из 3

Floors tiled in 'Lombardo' hexagon mosaic honed marble from Artisans of Devizes | Shower wall tiled in 'Lombardo' large format honed marble from Artisans of Devizes | Brassware is by Gessi in the finish 706 (Blackened Chrome) | Bronze mirror feature wall comprised of 3 bevelled panels | Custom vanity unit and cabinetry made by Luxe Projects London | Stone sink fabricated by AC Stone & Ceramic out of Oribico marble

На фото: главная ванная комната среднего размера в стиле модернизм с фасадами в стиле шейкер, коричневыми фасадами, отдельно стоящей ванной, двойным душем, коричневой плиткой, плиткой под дерево, белыми стенами, полом из керамической плитки, монолитной раковиной, столешницей из искусственного кварца, белым полом, душем с распашными дверями, бежевой столешницей, тумбой под две раковины и встроенной тумбой

The goal was to open up this bathroom, update it, bring it to life! 123 Remodeling went for modern, but zen; rough, yet warm. We mixed ideas of modern finishes like the concrete floor with the warm wood tone and textures on the wall that emulates bamboo to balance each other. The matte black finishes were appropriate final touches to capture the urban location of this master bathroom located in Chicago’s West Loop.
https://123remodeling.com - Chicago Kitchen & Bath Remodeler

Bathroom Remodeling in Sherman Oaks
Свежая идея для дизайна: главная ванная комната среднего размера в стиле модернизм с отдельно стоящей ванной, унитазом-моноблоком, накладной раковиной, столешницей из искусственного камня, открытыми фасадами, коричневыми фасадами, бежевой плиткой, коричневой плиткой, плиткой из травертина, коричневыми стенами, полом из травертина и коричневым полом - отличное фото интерьера
Свежая идея для дизайна: главная ванная комната среднего размера в стиле модернизм с отдельно стоящей ванной, унитазом-моноблоком, накладной раковиной, столешницей из искусственного камня, открытыми фасадами, коричневыми фасадами, бежевой плиткой, коричневой плиткой, плиткой из травертина, коричневыми стенами, полом из травертина и коричневым полом - отличное фото интерьера
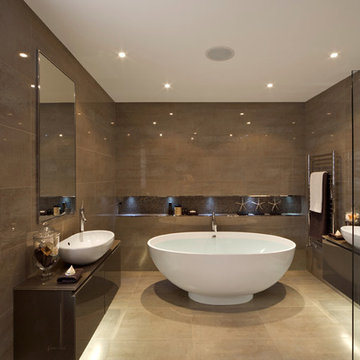
Dynasty Innovations
Стильный дизайн: главная ванная комната в современном стиле с настольной раковиной, плоскими фасадами, коричневыми фасадами, отдельно стоящей ванной и коричневой плиткой - последний тренд
Стильный дизайн: главная ванная комната в современном стиле с настольной раковиной, плоскими фасадами, коричневыми фасадами, отдельно стоящей ванной и коричневой плиткой - последний тренд
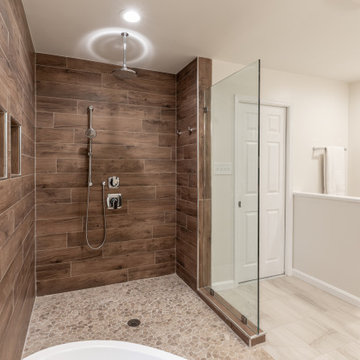
This redesigned master bathroom with open shower/tub combo, double vanity, large mirror, plenty of storage, and sconce lighting combine to give this project an elegant touch.

Dark Emperador marble on the walls and vanity top creates this stunning, monochromatic retreat.
На фото: главная ванная комната среднего размера в викторианском стиле с фасадами островного типа, коричневыми фасадами, душем в нише, коричневой плиткой, мраморной плиткой, коричневыми стенами, полом из керамогранита, настольной раковиной, мраморной столешницей, коричневым полом и открытым душем
На фото: главная ванная комната среднего размера в викторианском стиле с фасадами островного типа, коричневыми фасадами, душем в нише, коричневой плиткой, мраморной плиткой, коричневыми стенами, полом из керамогранита, настольной раковиной, мраморной столешницей, коричневым полом и открытым душем

Martha O'Hara Interiors, Interior Design & Photo Styling | Troy Thies, Photography |
Please Note: All “related,” “similar,” and “sponsored” products tagged or listed by Houzz are not actual products pictured. They have not been approved by Martha O’Hara Interiors nor any of the professionals credited. For information about our work, please contact design@oharainteriors.com.

This master bathroom was large and awkward, with faux Grecian columns flanking a huge corner tub. He prefers showers; she always bathes. This traditional bath had an outdated appearance and had not worn well over time. The owners sought a more personalized and inviting space with increased functionality.
The new design provides a larger shower, free-standing tub, increased storage, a window for the water-closet and a large combined walk-in closet. This contemporary spa-bath offers a dedicated space for each spouse and tremendous storage.
The white dimensional tile catches your eye – is it wallpaper or tile? You have to see it to believe!
Clarity Northwest Photography, Matthew Gallant
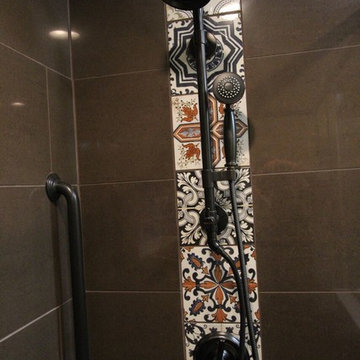
Стильный дизайн: ванная комната среднего размера в средиземноморском стиле с фасадами с утопленной филенкой, коричневыми фасадами, угловым душем, раздельным унитазом, коричневой плиткой, керамической плиткой, серыми стенами, полом из керамической плитки, врезной раковиной и столешницей из искусственного кварца - последний тренд

This linen closet has a hamper pullout
Идея дизайна: большая главная ванная комната в стиле неоклассика (современная классика) с фасадами в стиле шейкер, коричневыми фасадами, отдельно стоящей ванной, душем в нише, раздельным унитазом, коричневой плиткой, стеклянной плиткой, серыми стенами, полом из керамогранита, врезной раковиной, столешницей из искусственного кварца, белым полом, душем с распашными дверями, белой столешницей, тумбой под две раковины и встроенной тумбой
Идея дизайна: большая главная ванная комната в стиле неоклассика (современная классика) с фасадами в стиле шейкер, коричневыми фасадами, отдельно стоящей ванной, душем в нише, раздельным унитазом, коричневой плиткой, стеклянной плиткой, серыми стенами, полом из керамогранита, врезной раковиной, столешницей из искусственного кварца, белым полом, душем с распашными дверями, белой столешницей, тумбой под две раковины и встроенной тумбой

Пример оригинального дизайна: маленькая детская ванная комната в современном стиле с коричневыми фасадами, полновстраиваемой ванной, инсталляцией, коричневой плиткой, плиткой под дерево, полом из плитки под дерево, раковиной с несколькими смесителями, столешницей из ламината, коричневым полом, коричневой столешницей, тумбой под одну раковину и встроенной тумбой для на участке и в саду

Источник вдохновения для домашнего уюта: главная ванная комната в современном стиле с коричневыми фасадами, коричневой плиткой, разноцветными стенами, врезной раковиной, коричневым полом, коричневой столешницей, тумбой под две раковины и плоскими фасадами
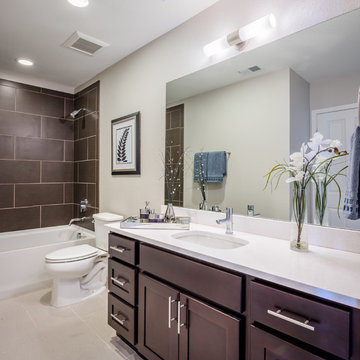
Beautiful, modern layout with storage space in modern looking cabinets.
Источник вдохновения для домашнего уюта: маленькая главная ванная комната в стиле модернизм с плоскими фасадами, коричневыми фасадами, угловой ванной, душем над ванной, унитазом-моноблоком, коричневой плиткой, бежевыми стенами, накладной раковиной, бежевым полом и шторкой для ванной для на участке и в саду
Источник вдохновения для домашнего уюта: маленькая главная ванная комната в стиле модернизм с плоскими фасадами, коричневыми фасадами, угловой ванной, душем над ванной, унитазом-моноблоком, коричневой плиткой, бежевыми стенами, накладной раковиной, бежевым полом и шторкой для ванной для на участке и в саду
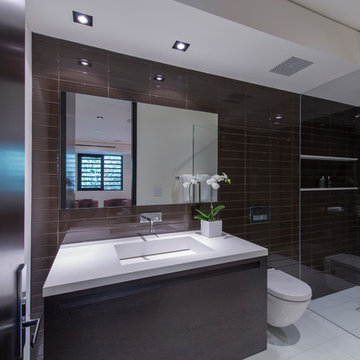
Laurel Way Beverly Hills modern guest bathroom
На фото: ванная комната среднего размера в стиле модернизм с плоскими фасадами, коричневыми фасадами, душем без бортиков, унитазом-моноблоком, коричневой плиткой, коричневыми стенами, душевой кабиной, белым полом, душем с распашными дверями, белой столешницей, окном, тумбой под одну раковину и многоуровневым потолком с
На фото: ванная комната среднего размера в стиле модернизм с плоскими фасадами, коричневыми фасадами, душем без бортиков, унитазом-моноблоком, коричневой плиткой, коричневыми стенами, душевой кабиной, белым полом, душем с распашными дверями, белой столешницей, окном, тумбой под одну раковину и многоуровневым потолком с

The main bath was the last project after finishing this home's bamboo kitchen and master bathroom.
While the layout stayed the same, we were able to bring more storage into the space with a new vanity cabinet, and a medicine cabinet mirror. We removed the shower and surround and placed a more modern tub with a glass shower door to make the space more open.
The mosaic green tile was what inspired the feel of the whole room, complementing the soft brown and tan tiles. The green accent is found throughout the room including the wall paint, accessories, and even the countertop.

ванная комната с душевой
Пример оригинального дизайна: маленькая ванная комната в скандинавском стиле с плоскими фасадами, коричневыми фасадами, душем в нише, коричневой плиткой, керамогранитной плиткой, коричневыми стенами, полом из керамогранита, душевой кабиной, настольной раковиной, столешницей из искусственного камня, коричневым полом, душем с распашными дверями, белой столешницей, зеркалом с подсветкой, тумбой под одну раковину и напольной тумбой для на участке и в саду
Пример оригинального дизайна: маленькая ванная комната в скандинавском стиле с плоскими фасадами, коричневыми фасадами, душем в нише, коричневой плиткой, керамогранитной плиткой, коричневыми стенами, полом из керамогранита, душевой кабиной, настольной раковиной, столешницей из искусственного камня, коричневым полом, душем с распашными дверями, белой столешницей, зеркалом с подсветкой, тумбой под одну раковину и напольной тумбой для на участке и в саду
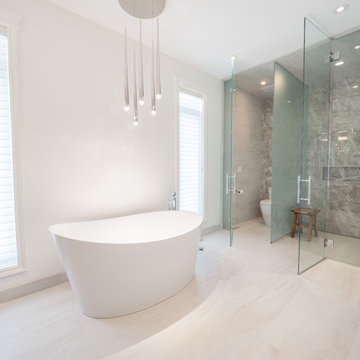
Идея дизайна: большой главный совмещенный санузел в стиле модернизм с отдельно стоящей ванной, душем в нише, унитазом-моноблоком, коричневой плиткой, белой плиткой, белыми стенами, полом из керамогранита, душем с распашными дверями, керамогранитной плиткой, бежевым полом, фасадами в стиле шейкер, коричневыми фасадами, столешницей из кварцита, белой столешницей, тумбой под две раковины, встроенной тумбой и врезной раковиной
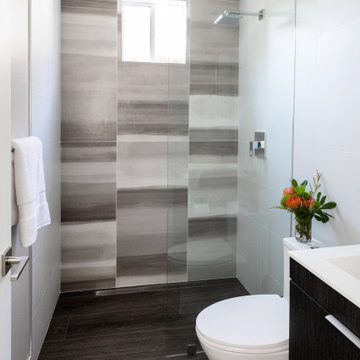
This downstairs bathroom serves as both a powder room and a pool bathroom for the clients. It’s a tight space that follows a typical tract-home layout.
The clients were remodeling their dated kitchen, carrying the wood-look, plank tile throughout the lower level of their home, so it made sense to update this bathroom at the same time. They are from Europe and desired a chic, clean, contemporary, look that was cohesive with the kitchen and family room remodel. They wanted it to feel bright and open, and above all, easy to clean.
We removed the shower dam and essentially created a wet room, running the dark floor tile into the shower towards a linear drain at the back of the room. The side walls of the shower are a large, matte, white tile bordered by a chrome Schluter trim. The same tile was used as a baseboard to protect the walls from splashes from pool visitors and shower users.
The focal point on the back wall is a large format tile, installed to showcase its horizontal ombre striations. The colors are muted tones of white, taupe, and brown; tying together the crisp white tile of the side walls of the shower and the dark color of the floor and vanity.
The room is quite small, so we installed a simple glass partition between the shower head and the toilet from floor to ceiling, to allow light to flow through the room. The contemporary, dark, wood vanity floats on the wall to further enhance the spacious, open feeling.
As the vanity is only 24” wide, a mirror with integrated lighting was selected to maintain the clean, simple look above. The fixtures have sleek, angular, contemporary lines to echo the crisp linear themes in the space. Their chrome finish adds some sparkle to the room.
The result is a bright, calm, sophisticated, modern space that is highly functional, easy to maintain and harmonious with the other remodeled areas of the home.
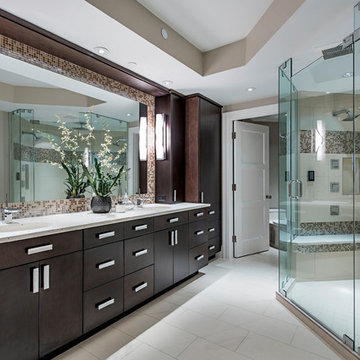
Пример оригинального дизайна: главная ванная комната в морском стиле с плоскими фасадами, коричневыми фасадами, душем в нише, бежевой плиткой, коричневой плиткой, плиткой мозаикой, бежевыми стенами, врезной раковиной, бежевым полом, душем с распашными дверями, бежевой столешницей и столешницей из кварцита
Санузел с коричневыми фасадами и коричневой плиткой – фото дизайна интерьера
1

