Санузел с консольной раковиной – фото дизайна интерьера класса люкс
Сортировать:
Бюджет
Сортировать:Популярное за сегодня
1 - 20 из 1 108 фото

Photography by Laura Hull.
Идея дизайна: большой туалет: освещение в классическом стиле с открытыми фасадами, унитазом-моноблоком, синими стенами, темным паркетным полом, консольной раковиной, мраморной столешницей, коричневым полом и белой столешницей
Идея дизайна: большой туалет: освещение в классическом стиле с открытыми фасадами, унитазом-моноблоком, синими стенами, темным паркетным полом, консольной раковиной, мраморной столешницей, коричневым полом и белой столешницей

Thomas Dalhoff
Источник вдохновения для домашнего уюта: маленький туалет в классическом стиле с консольной раковиной, разноцветными стенами и полом из мозаичной плитки для на участке и в саду
Источник вдохновения для домашнего уюта: маленький туалет в классическом стиле с консольной раковиной, разноцветными стенами и полом из мозаичной плитки для на участке и в саду

Идея дизайна: большой туалет в стиле неоклассика (современная классика) с синими стенами, светлым паркетным полом, консольной раковиной и коричневым полом

Источник вдохновения для домашнего уюта: маленькая главная ванная комната в современном стиле с плоскими фасадами, белыми фасадами, инсталляцией, бежевой плиткой, бежевыми стенами, полом из керамической плитки, серым полом, душем с распашными дверями, тумбой под одну раковину, подвесной тумбой, сводчатым потолком, плиткой мозаикой и консольной раковиной для на участке и в саду

Complete bathroom remodel - The bathroom was completely gutted to studs. A curb-less stall shower was added with a glass panel instead of a shower door. This creates a barrier free space maintaining the light and airy feel of the complete interior remodel. The fireclay tile is recessed into the wall allowing for a clean finish without the need for bull nose tile. The light finishes are grounded with a wood vanity and then all tied together with oil rubbed bronze faucets.

Photo Credit: Pura Soul Photography
На фото: маленькая ванная комната в стиле кантри с плоскими фасадами, фасадами цвета дерева среднего тона, угловой ванной, душем в нише, раздельным унитазом, белой плиткой, плиткой кабанчик, белыми стенами, полом из керамогранита, консольной раковиной, столешницей из искусственного кварца, черным полом, шторкой для ванной, белой столешницей и душевой кабиной для на участке и в саду с
На фото: маленькая ванная комната в стиле кантри с плоскими фасадами, фасадами цвета дерева среднего тона, угловой ванной, душем в нише, раздельным унитазом, белой плиткой, плиткой кабанчик, белыми стенами, полом из керамогранита, консольной раковиной, столешницей из искусственного кварца, черным полом, шторкой для ванной, белой столешницей и душевой кабиной для на участке и в саду с

This project received the award for the 2010 CT Homebuilder's Association Best Bathroom Renovation. It features a 5500 pound solid boulder bathtub, radius glass block shower with two walls covered in book matched full slabs of marble, and reclaimed wide board rustic white oak floors installed over hydronic radiant heat in the concrete floor slab. This bathroom also incorporates a great deal of salvage and reclaimed materials including the 1800's piano legs which were used to create the vanity, an antique cherry corner cabinet was built into the wainscot paneling, chestnut barn timbers were added for effect and also serve as a channel to deliver water supply to the shower via a rain shower head and to the tub via a Kohler laminar flow tub filler. The entire addition was built with 2x8 wall framing and has been filled with full cavity open cell spray foam. The frost walls and floor slab were insulated with 2" R-10 EPS to provide a complete thermal break from the exterior climate. Radiant heat was poured into the floor slab and wraps the lower 3rd of the tub which is below the floor in order to keep the thermal mass hot. Marvin Ultimate double hung windows were used throughout. Another unusual detail is the Corten ceiling panels that were applied to the vaulted ceiling. Each Corten corrugated steel panel was propped up in a field and sprayed with a 50/50 solution of vinegar and hydrogen peroxide for approx. 4 weeks to accelerate the rust process until the desired effect was achieved. Then panels were then cleaned and coated with 4 coats of matte finish polyurethane to seal the finished product. The results are stunning and look incredible next to a hand made metal and blown glass chandelier.

Introducing an exquisitely designed powder room project nestled in a luxurious residence on Riverside Drive, Manhattan, NY. This captivating space seamlessly blends traditional elegance with urban sophistication, reflecting the quintessential charm of the city that never sleeps.
The focal point of this powder room is the enchanting floral green wallpaper that wraps around the walls, evoking a sense of timeless grace and serenity. The design pays homage to classic interior styles, infusing the room with warmth and character.
A key feature of this space is the bespoke tiling, meticulously crafted to complement the overall design. The tiles showcase intricate patterns and textures, creating a harmonious interplay between traditional and contemporary aesthetics. Each piece has been carefully selected and installed by skilled tradesmen, who have dedicated countless hours to perfecting this one-of-a-kind space.
The pièce de résistance of this powder room is undoubtedly the vanity sconce, inspired by the iconic New York City skyline. This exquisite lighting fixture casts a soft, ambient glow that highlights the room's extraordinary details. The sconce pays tribute to the city's architectural prowess while adding a touch of modernity to the overall design.
This remarkable project took two years on and off to complete, with our studio accommodating the process with unwavering commitment and enthusiasm. The collective efforts of the design team, tradesmen, and our studio have culminated in a breathtaking powder room that effortlessly marries traditional elegance with contemporary flair.
We take immense pride in this Riverside Drive powder room project, and we are confident that it will serve as an enchanting retreat for its owners and guests alike. As a testament to our dedication to exceptional design and craftsmanship, this bespoke space showcases the unparalleled beauty of New York City's distinct style and character.
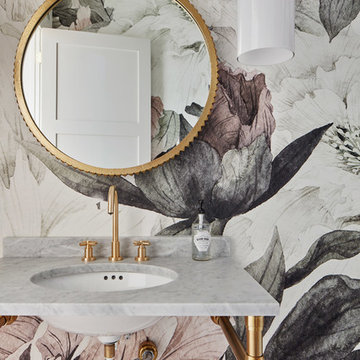
Roehner Ryan
Пример оригинального дизайна: туалет в стиле кантри с серой столешницей, разноцветными стенами и консольной раковиной
Пример оригинального дизайна: туалет в стиле кантри с серой столешницей, разноцветными стенами и консольной раковиной
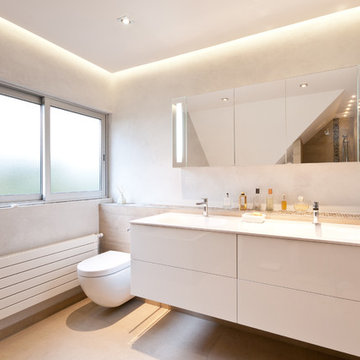
Идея дизайна: большая главная ванная комната в стиле модернизм с инсталляцией, полновстраиваемой ванной, душем без бортиков, бежевой плиткой, серыми стенами, консольной раковиной, столешницей из искусственного камня, плоскими фасадами, белыми фасадами, полом из керамической плитки, бежевым полом и белой столешницей
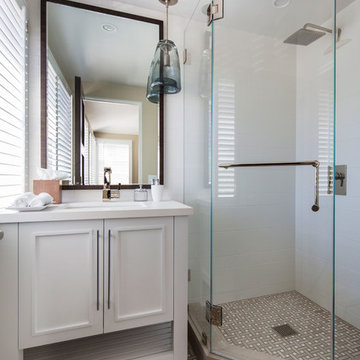
Dan Arnold Photo
Пример оригинального дизайна: маленькая ванная комната в стиле неоклассика (современная классика) с угловым душем, белой плиткой, белыми стенами, консольной раковиной и зеркалом с подсветкой для на участке и в саду
Пример оригинального дизайна: маленькая ванная комната в стиле неоклассика (современная классика) с угловым душем, белой плиткой, белыми стенами, консольной раковиной и зеркалом с подсветкой для на участке и в саду

Contemporary cloak room with floor to ceiling porcelain tiles
Пример оригинального дизайна: маленький туалет в современном стиле с консольной раковиной, плоскими фасадами, темными деревянными фасадами, инсталляцией, бежевой плиткой, керамогранитной плиткой, серыми стенами, полом из керамогранита и серым полом для на участке и в саду
Пример оригинального дизайна: маленький туалет в современном стиле с консольной раковиной, плоскими фасадами, темными деревянными фасадами, инсталляцией, бежевой плиткой, керамогранитной плиткой, серыми стенами, полом из керамогранита и серым полом для на участке и в саду
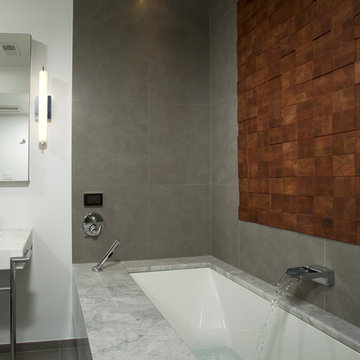
На фото: главная ванная комната среднего размера в современном стиле с консольной раковиной, мраморной столешницей, полновстраиваемой ванной, душем без бортиков, серой плиткой, керамогранитной плиткой, серыми стенами и полом из керамогранита

Источник вдохновения для домашнего уюта: главная ванная комната в современном стиле с черными фасадами, розовой плиткой, керамической плиткой, напольной тумбой, консольной раковиной и тумбой под одну раковину
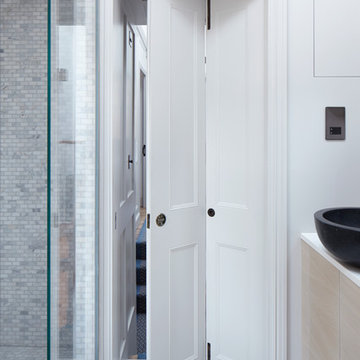
Jack Hobhouse
Пример оригинального дизайна: маленькая ванная комната в современном стиле с плоскими фасадами, светлыми деревянными фасадами, накладной ванной, открытым душем, унитазом-моноблоком, серой плиткой, керамической плиткой, белыми стенами, полом из мозаичной плитки, консольной раковиной и столешницей из искусственного кварца для на участке и в саду
Пример оригинального дизайна: маленькая ванная комната в современном стиле с плоскими фасадами, светлыми деревянными фасадами, накладной ванной, открытым душем, унитазом-моноблоком, серой плиткой, керамической плиткой, белыми стенами, полом из мозаичной плитки, консольной раковиной и столешницей из искусственного кварца для на участке и в саду
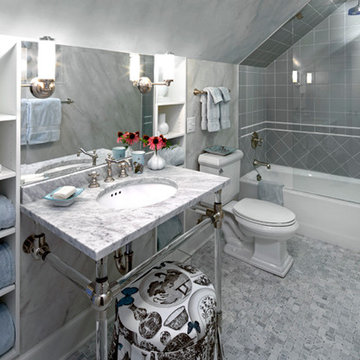
Dormer bathroom with faux marble walls. Love seat in Manual Canovas for Cowtan and and Tout fabric. Scones from Vaughan Designs. Photo by Greg Loflin.

Teak floored shower
Идея дизайна: большая ванная комната в стиле рустика с консольной раковиной, светлыми деревянными фасадами, столешницей из дерева, открытым душем, инсталляцией, серой плиткой, цементной плиткой, серыми стенами, темным паркетным полом, открытым душем и коричневой столешницей
Идея дизайна: большая ванная комната в стиле рустика с консольной раковиной, светлыми деревянными фасадами, столешницей из дерева, открытым душем, инсталляцией, серой плиткой, цементной плиткой, серыми стенами, темным паркетным полом, открытым душем и коричневой столешницей
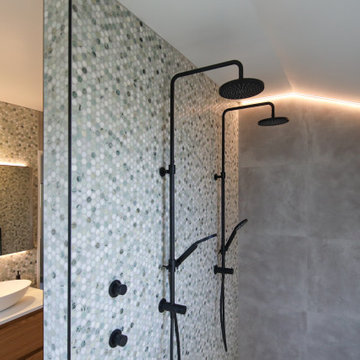
Interior designed by Armstrong Interiors. This stunning renovation in Westmorland, Christchurch includes a new ensuite, main bathroom and powder room.

The client wanted an all new bathroom with a few luxuries like a soaking tub, radiant heat flooring, double sinks (in a tight space) and heated towel bar with a completely different aesthetic than their existing bathroom.

This little gem perfectly blends the formality of a powder bath with the form and function of a pool bath.
Wainscoting lines the lower walls to guard against the traction of grandkids running back & forth. While a beautiful grasscloth wallcovering by Phillip Jeffries adds softness and charm.
Санузел с консольной раковиной – фото дизайна интерьера класса люкс
1

