Санузел с стеклянными фасадами и консольной раковиной – фото дизайна интерьера
Сортировать:
Бюджет
Сортировать:Популярное за сегодня
1 - 20 из 229 фото

The guest bathroom features slate tile cut in a 6x12 running bond pattern on the floor. Kohler tub with Ann Sacks tile surround. Toto Aquia toilet and IKEA sink.
Wall paint color: "Bunny Grey," Benjamin Moore.
Photo by Whit Preston.

Bathroom with shower, toilet and sink.
Стильный дизайн: маленькая ванная комната в классическом стиле с стеклянными фасадами, угловым душем, унитазом-моноблоком, белой плиткой, керамической плиткой, белыми стенами, полом из ламината, душевой кабиной, консольной раковиной, черным полом, душем с распашными дверями, тумбой под одну раковину и подвесной тумбой для на участке и в саду - последний тренд
Стильный дизайн: маленькая ванная комната в классическом стиле с стеклянными фасадами, угловым душем, унитазом-моноблоком, белой плиткой, керамической плиткой, белыми стенами, полом из ламината, душевой кабиной, консольной раковиной, черным полом, душем с распашными дверями, тумбой под одну раковину и подвесной тумбой для на участке и в саду - последний тренд
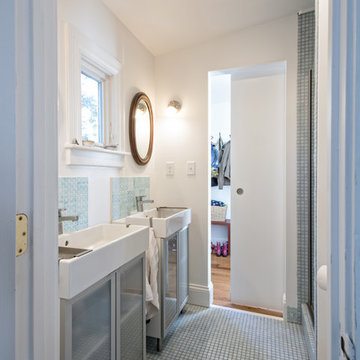
Construction by Deep Creek Builders
Photography by Andrew Hyslop
Идея дизайна: маленькая, узкая и длинная главная ванная комната в стиле неоклассика (современная классика) с консольной раковиной, стеклянными фасадами, синей плиткой, керамической плиткой, белыми стенами и полом из мозаичной плитки для на участке и в саду
Идея дизайна: маленькая, узкая и длинная главная ванная комната в стиле неоклассика (современная классика) с консольной раковиной, стеклянными фасадами, синей плиткой, керамической плиткой, белыми стенами и полом из мозаичной плитки для на участке и в саду
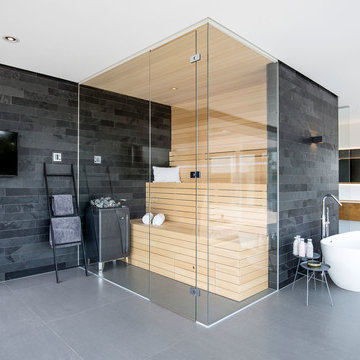
© Falko Wübbecke | falko-wuebbecke.de
На фото: огромная баня и сауна в восточном стиле с стеклянными фасадами, бежевыми фасадами, отдельно стоящей ванной, душем без бортиков, инсталляцией, серой плиткой, каменной плиткой, зелеными стенами, полом из керамической плитки, консольной раковиной, серым полом и открытым душем с
На фото: огромная баня и сауна в восточном стиле с стеклянными фасадами, бежевыми фасадами, отдельно стоящей ванной, душем без бортиков, инсталляцией, серой плиткой, каменной плиткой, зелеными стенами, полом из керамической плитки, консольной раковиной, серым полом и открытым душем с
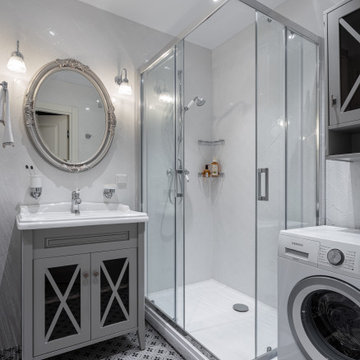
Маленькая совмещенная ванная в монохромных оттенках.
Источник вдохновения для домашнего уюта: маленькая ванная комната в стиле неоклассика (современная классика) с стеклянными фасадами, серыми фасадами, угловым душем, белой плиткой, керамической плиткой, полом из керамической плитки, душевой кабиной, серым полом, душем с раздвижными дверями и консольной раковиной для на участке и в саду
Источник вдохновения для домашнего уюта: маленькая ванная комната в стиле неоклассика (современная классика) с стеклянными фасадами, серыми фасадами, угловым душем, белой плиткой, керамической плиткой, полом из керамической плитки, душевой кабиной, серым полом, душем с раздвижными дверями и консольной раковиной для на участке и в саду
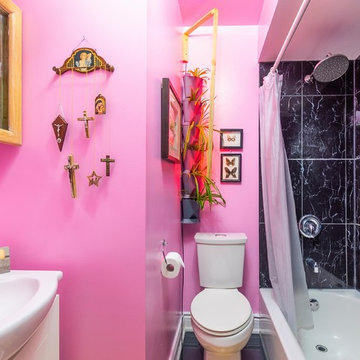
Our client wanted to have some fun in the bathroom so we went bold with "80's Pink" wall and black tile work. To soften the look, natural wood, plants and framed butterflies were incorporated into the decor.
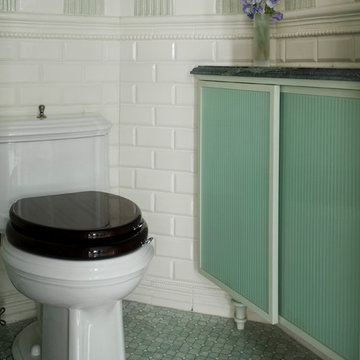
Heidi Pribell Interiors puts a fresh twist on classic design serving the major Boston metro area. By blending grandeur with bohemian flair, Heidi creates inviting interiors with an elegant and sophisticated appeal. Confident in mixing eras, style and color, she brings her expertise and love of antiques, art and objects to every project.
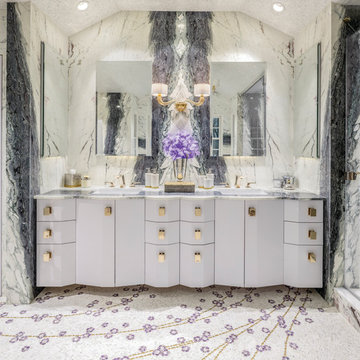
Artistic Tile’s Jaipur Vine adorns the walls of the main floor guest bath, combining polished Calacatta Gold marble with antique mirror. The floor features bursts of large marble and shell Chrysanthemum blooms. The petals are polished Calacatta Gold marble with hints of natural white rivershell. The Twenty-One Waterfall Bathroom Furniture vanity has mirror inserts, a polished Calacatta Gold countertop and Water Décor Embassy faucet. Mirrors are by Arteriors. Light fixtures are Pigalle by Barovier and Toso.

Sarah Hogan, Mary Weaver, Living etc
Пример оригинального дизайна: маленькая детская ванная комната в стиле фьюжн с синими стенами, мраморным полом, стеклянными фасадами, накладной ванной, унитазом-моноблоком, зеленой плиткой, керамической плиткой, консольной раковиной и мраморной столешницей для на участке и в саду
Пример оригинального дизайна: маленькая детская ванная комната в стиле фьюжн с синими стенами, мраморным полом, стеклянными фасадами, накладной ванной, унитазом-моноблоком, зеленой плиткой, керамической плиткой, консольной раковиной и мраморной столешницей для на участке и в саду

Une belle salle d'eau résolument zen !
Une jolie mosaïque en pierre au sol, répondant à des carreaux non lisses aux multiples dégradés bleu-vert aux murs !
https://www.nevainteriordesign.com/
http://www.cotemaison.fr/avant-apres/diaporama/appartement-paris-15-renovation-ancien-duplex-vintage_31044.html
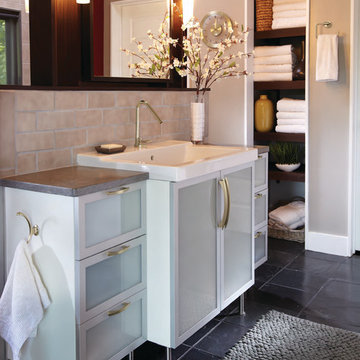
Visit Our Showroom
8000 Locust Mill St.
Ellicott City, MD 21043
Amerock Essential'Z Decorative Cabinet Hardware - INSPIRED COORDINATING
COLLECTIONS
Create a seamless look throughout
the home with a variety of collections
and exquisite finishes that coordinate
beautifully with existing décor.
Featured Here:
Essential'Z Decorative Cabinet Hardware
in Brushed Bronze, Arrondi Bath Hardware
in Brushed Bronze and Contemporary Hook
in Brushed Bronze
Elevations Design Solutions by Myers is the go-to inspirational, high-end showroom for the best in cabinetry, flooring, window and door design. Visit our showroom with your architect, contractor or designer to explore the brands and products that best reflects your personal style. We can assist in product selection, in-home measurements, estimating and design, as well as providing referrals to professional remodelers and designers.

Стильный дизайн: ванная комната среднего размера в стиле кантри с стеклянными фасадами, желтыми фасадами, ванной в нише, душем над ванной, раздельным унитазом, зеленой плиткой, плиткой кабанчик, зелеными стенами, полом из мозаичной плитки, консольной раковиной, бирюзовым полом и шторкой для ванной - последний тренд
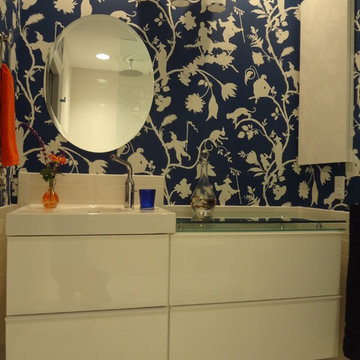
By merging 2 closets I created a wonderful bath. The wallpaper is Scalamandra , the vanity from Ikea and the wall tile is basic subway tile.
Стильный дизайн: маленькая главная ванная комната в стиле фьюжн с консольной раковиной, стеклянными фасадами, белыми фасадами, стеклянной столешницей, открытым душем, унитазом-моноблоком, белой плиткой, керамогранитной плиткой, полом из керамогранита и синими стенами для на участке и в саду - последний тренд
Стильный дизайн: маленькая главная ванная комната в стиле фьюжн с консольной раковиной, стеклянными фасадами, белыми фасадами, стеклянной столешницей, открытым душем, унитазом-моноблоком, белой плиткой, керамогранитной плиткой, полом из керамогранита и синими стенами для на участке и в саду - последний тренд

Embarking on the design journey of Wabi Sabi Refuge, I immersed myself in the profound quest for tranquility and harmony. This project became a testament to the pursuit of a tranquil haven that stirs a deep sense of calm within. Guided by the essence of wabi-sabi, my intention was to curate Wabi Sabi Refuge as a sacred space that nurtures an ethereal atmosphere, summoning a sincere connection with the surrounding world. Deliberate choices of muted hues and minimalist elements foster an environment of uncluttered serenity, encouraging introspection and contemplation. Embracing the innate imperfections and distinctive qualities of the carefully selected materials and objects added an exquisite touch of organic allure, instilling an authentic reverence for the beauty inherent in nature's creations. Wabi Sabi Refuge serves as a sanctuary, an evocative invitation for visitors to embrace the sublime simplicity, find solace in the imperfect, and uncover the profound and tranquil beauty that wabi-sabi unveils.
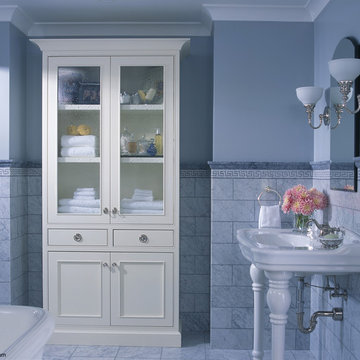
The challenge of this modern version of a 1920s shingle-style home was to recreate the classic look while avoiding the pitfalls of the original materials. The composite slate roof, cement fiberboard shake siding and color-clad windows contribute to the overall aesthetics. The mahogany entries are surrounded by stone, and the innovative soffit materials offer an earth-friendly alternative to wood. You’ll see great attention to detail throughout the home, including in the attic level board and batten walls, scenic overlook, mahogany railed staircase, paneled walls, bordered Brazilian Cherry floor and hideaway bookcase passage. The library features overhead bookshelves, expansive windows, a tile-faced fireplace, and exposed beam ceiling, all accessed via arch-top glass doors leading to the great room. The kitchen offers custom cabinetry, built-in appliances concealed behind furniture panels, and glass faced sideboards and buffet. All details embody the spirit of the craftspeople who established the standards by which homes are judged.
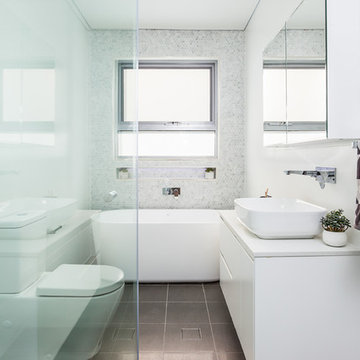
Zara Build & Design Caringbah South Project- 2017
На фото: маленькая главная ванная комната в стиле модернизм с серой плиткой, керамогранитной плиткой, полом из керамогранита, стеклянными фасадами, белыми фасадами, отдельно стоящей ванной, угловым душем, раздельным унитазом, белыми стенами, консольной раковиной и столешницей из гранита для на участке и в саду
На фото: маленькая главная ванная комната в стиле модернизм с серой плиткой, керамогранитной плиткой, полом из керамогранита, стеклянными фасадами, белыми фасадами, отдельно стоящей ванной, угловым душем, раздельным унитазом, белыми стенами, консольной раковиной и столешницей из гранита для на участке и в саду
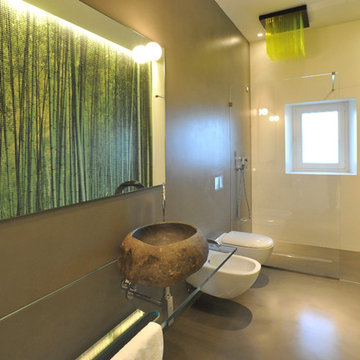
Стильный дизайн: большая главная ванная комната в современном стиле с консольной раковиной, открытым душем, раздельным унитазом, зелеными стенами, бетонным полом, стеклянными фасадами, серыми фасадами, зеленой плиткой и плиткой мозаикой - последний тренд
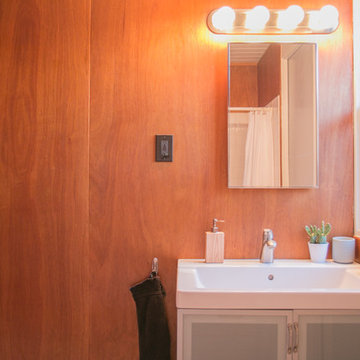
Идея дизайна: ванная комната в стиле ретро с стеклянными фасадами, серыми фасадами, накладной ванной, душем над ванной, унитазом-моноблоком, белой плиткой, керамической плиткой, коричневыми стенами, полом из керамической плитки, консольной раковиной, белым полом и шторкой для ванной
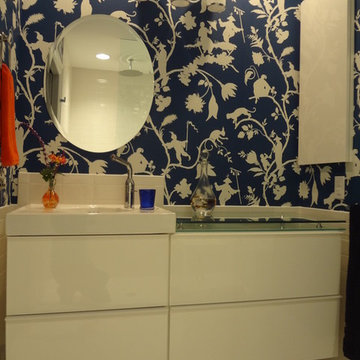
We decided to keep the shower open in order to maintain a better sense of space within the room itself.
На фото: маленькая главная ванная комната в стиле неоклассика (современная классика) с стеклянными фасадами, белыми фасадами, открытым душем, унитазом-моноблоком, белой плиткой, керамогранитной плиткой, синими стенами, полом из керамогранита, консольной раковиной и стеклянной столешницей для на участке и в саду с
На фото: маленькая главная ванная комната в стиле неоклассика (современная классика) с стеклянными фасадами, белыми фасадами, открытым душем, унитазом-моноблоком, белой плиткой, керамогранитной плиткой, синими стенами, полом из керамогранита, консольной раковиной и стеклянной столешницей для на участке и в саду с

Notting Hill is one of the most charming and stylish districts in London. This apartment is situated at Hereford Road, on a 19th century building, where Guglielmo Marconi (the pioneer of wireless communication) lived for a year; now the home of my clients, a french couple.
The owners desire was to celebrate the building's past while also reflecting their own french aesthetic, so we recreated victorian moldings, cornices and rosettes. We also found an iron fireplace, inspired by the 19th century era, which we placed in the living room, to bring that cozy feeling without loosing the minimalistic vibe. We installed customized cement tiles in the bathroom and the Burlington London sanitaires, combining both french and british aesthetic.
We decided to mix the traditional style with modern white bespoke furniture. All the apartment is in bright colors, with the exception of a few details, such as the fireplace and the kitchen splash back: bold accents to compose together with the neutral colors of the space.
We have found the best layout for this small space by creating light transition between the pieces. First axis runs from the entrance door to the kitchen window, while the second leads from the window in the living area to the window in the bedroom. Thanks to this alignment, the spatial arrangement is much brighter and vaster, while natural light comes to every room in the apartment at any time of the day.
Ola Jachymiak Studio
Санузел с стеклянными фасадами и консольной раковиной – фото дизайна интерьера
1

