Санузел с фасадами любого цвета и кирпичным полом – фото дизайна интерьера
Сортировать:
Бюджет
Сортировать:Популярное за сегодня
1 - 20 из 419 фото
1 из 3

На фото: маленький туалет в современном стиле с плоскими фасадами, серыми фасадами, унитазом-моноблоком, серыми стенами, кирпичным полом, врезной раковиной, столешницей из искусственного кварца, черным полом, серой столешницей, встроенной тумбой и обоями на стенах для на участке и в саду с

Свежая идея для дизайна: маленький туалет в стиле неоклассика (современная классика) с фасадами островного типа, светлыми деревянными фасадами, кирпичным полом, столешницей из искусственного кварца, белой столешницей, подвесной тумбой, обоями на стенах, врезной раковиной и раздельным унитазом для на участке и в саду - отличное фото интерьера

Playing off the grey subway tile in this bathroom, the herringbone-patterned thin brick adds sumptuous texture to the floor.
DESIGN
High Street Homes
PHOTOS
Jen Morley Burner
Tile Shown: Glazed Thin Brick in Silk, 2x6 in Driftwood, 3" Hexagon in Iron Ore
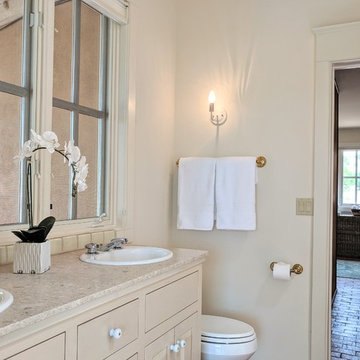
Стильный дизайн: главная ванная комната среднего размера в стиле фьюжн с плоскими фасадами, бежевыми фасадами, бежевыми стенами, кирпичным полом, столешницей из гранита, коричневым полом и бежевой столешницей - последний тренд

Renovation of a master bath suite, dressing room and laundry room in a log cabin farm house. Project involved expanding the space to almost three times the original square footage, which resulted in the attractive exterior rock wall becoming a feature interior wall in the bathroom, accenting the stunning copper soaking bathtub.
A two tone brick floor in a herringbone pattern compliments the variations of color on the interior rock and log walls. A large picture window near the copper bathtub allows for an unrestricted view to the farmland. The walk in shower walls are porcelain tiles and the floor and seat in the shower are finished with tumbled glass mosaic penny tile. His and hers vanities feature soapstone counters and open shelving for storage.
Concrete framed mirrors are set above each vanity and the hand blown glass and concrete pendants compliment one another.
Interior Design & Photo ©Suzanne MacCrone Rogers
Architectural Design - Robert C. Beeland, AIA, NCARB
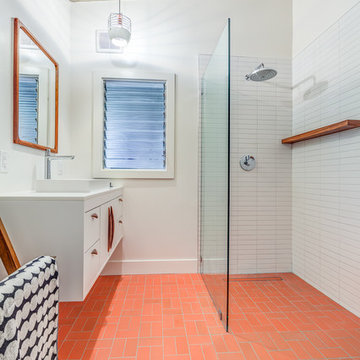
Источник вдохновения для домашнего уюта: ванная комната среднего размера в стиле ретро с плоскими фасадами, белыми фасадами, угловым душем, белой плиткой, керамической плиткой, белыми стенами, душевой кабиной, настольной раковиной, столешницей из искусственного кварца, открытым душем, белой столешницей, кирпичным полом и красным полом
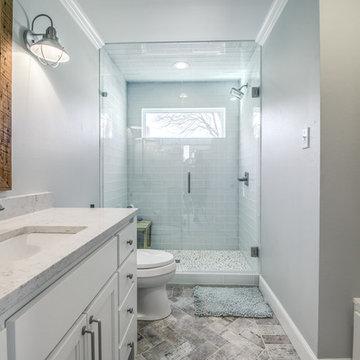
Pool House/Game Room bathroom.
Пример оригинального дизайна: ванная комната среднего размера в стиле кантри с плоскими фасадами, белыми фасадами, раздельным унитазом, стеклянной плиткой, серыми стенами, кирпичным полом, душевой кабиной, врезной раковиной и столешницей из кварцита
Пример оригинального дизайна: ванная комната среднего размера в стиле кантри с плоскими фасадами, белыми фасадами, раздельным унитазом, стеклянной плиткой, серыми стенами, кирпичным полом, душевой кабиной, врезной раковиной и столешницей из кварцита

Vanity
Design by Dalton Carpet One
Wellborn Cabinets- Cabinet Finish: Vanity: Character Cherry, Storage: Maple Willow Bronze; Door style: Madison Inset; Countertop: LG Viaterra Sienna Sand; Floor Tile: Alpha Brick, Country Mix, Grout: Mapei Pewter; Paint: Sherwin Williams SW 6150 Universal Khaki
Photo by: Dennis McDaniel
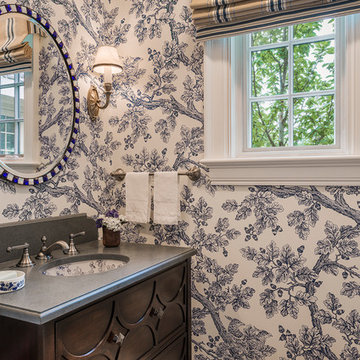
Photo Credit: Tom Crane
Свежая идея для дизайна: ванная комната в классическом стиле с врезной раковиной, темными деревянными фасадами, кирпичным полом, разноцветными стенами, серой столешницей и фасадами с утопленной филенкой - отличное фото интерьера
Свежая идея для дизайна: ванная комната в классическом стиле с врезной раковиной, темными деревянными фасадами, кирпичным полом, разноцветными стенами, серой столешницей и фасадами с утопленной филенкой - отличное фото интерьера
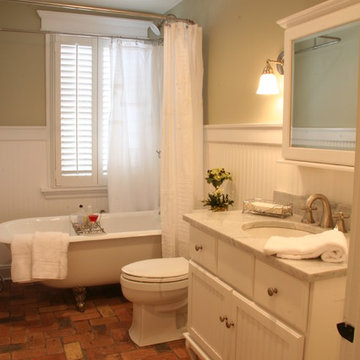
Located on a partially wooded lot in Elburn, Illinois, this home needed an eye-catching interior redo to match the unique period exterior. The residence was originally designed by Bow House, a company that reproduces the look of 300-year old bow roof Cape-Cod style homes. Since typical kitchens in old Cape Cod-style homes tend to run a bit small- or as some would like to say, cozy – this kitchen was in need of plenty of efficient storage to house a modern day family of three.
Advance Design Studio, Ltd. was able to evaluate the kitchen’s adjacent spaces and determine that there were several walls that could be relocated to allow for more usable space in the kitchen. The refrigerator was moved to the newly excavated space and incorporated into a handsome dinette, an intimate banquette, and a new coffee bar area. This allowed for more countertop and prep space in the primary area of the kitchen. It now became possible to incorporate a ball and claw foot tub and a larger vanity in the elegant new full bath that was once just an adjacent guest powder room.
Reclaimed vintage Chicago brick paver flooring was carefully installed in a herringbone pattern to give the space a truly unique touch and feel. And to top off this revamped redo, a handsome custom green-toned island with a distressed black walnut counter top graces the center of the room, the perfect final touch in this charming little kitchen.

Идея дизайна: главный совмещенный санузел среднего размера с плоскими фасадами, светлыми деревянными фасадами, отдельно стоящей ванной, угловым душем, унитазом-моноблоком, синей плиткой, керамической плиткой, белыми стенами, кирпичным полом, врезной раковиной, мраморной столешницей, белым полом, душем с распашными дверями, белой столешницей, тумбой под две раковины, встроенной тумбой и обоями на стенах

This jewel of a powder room started with our homeowner's obsession with William Morris "Strawberry Thief" wallpaper. After assessing the Feng Shui, we discovered that this bathroom was in her Wealth area. So, we really went to town! Glam, luxury, and extravagance were the watchwords. We added her grandmother's antique mirror, brass fixtures, a brick floor, and voila! A small but mighty powder room.

Источник вдохновения для домашнего уюта: ванная комната в стиле рустика с плоскими фасадами, серыми фасадами, инсталляцией, белыми стенами, кирпичным полом, врезной раковиной, красным полом, черной столешницей, тумбой под одну раковину и стенами из вагонки
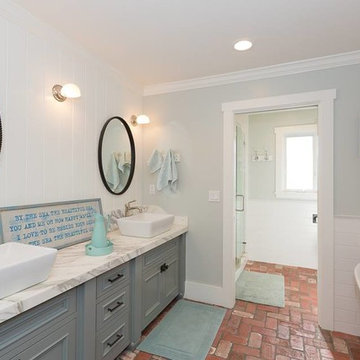
Пример оригинального дизайна: большая главная ванная комната в стиле неоклассика (современная классика) с фасадами с декоративным кантом, серыми фасадами, отдельно стоящей ванной, душем в нише, унитазом-моноблоком, белой плиткой, керамической плиткой, серыми стенами, кирпичным полом, настольной раковиной, мраморной столешницей, красным полом, душем с распашными дверями и серой столешницей

Iron details in the mirror are echoed in the custom closet antiqued mirrored door. The pebbled border runs thoughout the shower, tying the space together.
Photo by Lift Your Eyes Photography
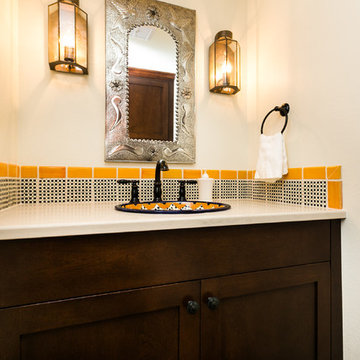
Идея дизайна: маленькая ванная комната в стиле фьюжн с фасадами в стиле шейкер, темными деревянными фасадами, разноцветной плиткой, керамической плиткой, бежевыми стенами, кирпичным полом, душевой кабиной, накладной раковиной, столешницей из искусственного кварца и красным полом для на участке и в саду

This jewel of a powder room started with our homeowner's obsession with William Morris "Strawberry Thief" wallpaper. After assessing the Feng Shui, we discovered that this bathroom was in her Wealth area. So, we really went to town! Glam, luxury, and extravagance were the watchwords. We added her grandmother's antique mirror, brass fixtures, a brick floor, and voila! A small but mighty powder room.

A dated pool house bath at a historic Winter Park home had a remodel to add charm and warmth that it desperately needed.
На фото: ванная комната среднего размера в стиле неоклассика (современная классика) с светлыми деревянными фасадами, угловым душем, раздельным унитазом, белой плиткой, терракотовой плиткой, белыми стенами, кирпичным полом, мраморной столешницей, красным полом, душем с распашными дверями, серой столешницей, тумбой под одну раковину, напольной тумбой и стенами из вагонки
На фото: ванная комната среднего размера в стиле неоклассика (современная классика) с светлыми деревянными фасадами, угловым душем, раздельным унитазом, белой плиткой, терракотовой плиткой, белыми стенами, кирпичным полом, мраморной столешницей, красным полом, душем с распашными дверями, серой столешницей, тумбой под одну раковину, напольной тумбой и стенами из вагонки

Here we have the first story bathroom, as you can see we have a wooden double sink vanity with this beautiful oval mirror. The wall mounted sinks on the white subway backsplash give it this sleek aesthetic. Instead of going for the traditional floor tile, we opted to go with brick as the floor.

The redesign includes a bathroom with white ceramic wall tiles, brick floors, a glass shower, and views of the surrounding landscape.
Пример оригинального дизайна: маленькая главная ванная комната в стиле кантри с темными деревянными фасадами, унитазом-моноблоком, белой плиткой, плиткой кабанчик, белыми стенами, кирпичным полом, врезной раковиной, столешницей из искусственного камня, красным полом, душем с распашными дверями, серой столешницей, тумбой под одну раковину, встроенной тумбой и балками на потолке для на участке и в саду
Пример оригинального дизайна: маленькая главная ванная комната в стиле кантри с темными деревянными фасадами, унитазом-моноблоком, белой плиткой, плиткой кабанчик, белыми стенами, кирпичным полом, врезной раковиной, столешницей из искусственного камня, красным полом, душем с распашными дверями, серой столешницей, тумбой под одну раковину, встроенной тумбой и балками на потолке для на участке и в саду
Санузел с фасадами любого цвета и кирпичным полом – фото дизайна интерьера
1

