Санузел с керамогранитной плиткой и синими стенами – фото дизайна интерьера
Сортировать:
Бюджет
Сортировать:Популярное за сегодня
1 - 20 из 10 015 фото

This master bath ‘Renovision’ came with three main requests from the homeowner: more storage, a larger shower and a luxurious look that feels like being at an upscale hotel. The Renovisions team accomplished these wishes and exceeded the clients expectations.
Request number 1: more storage. The existing closet was reconfigured to accommodate better storage for towels and bath supplies making it both functional and attractive. The custom built pull-out hamper was perfect. The long vanity and center tower offers much more cabinet space and drawer storage compared to what they had, especially with the increased vanity height.
Request number 2: A larger shower. Working within the existing footprint we were able to build a shower that is nearly a foot deeper as space was available. Creating a large rectangular cubby provides plenty of space for shampoos and soaps. The frameless sliding glass shower enclosure keeps the space open and airy while allowing the beautiful Carrera-look porcelain wall tiles to be the focus of this master bath.
Request number 3: a luxurious look. Turning their once boring, builder grade bathroom into an upscale hotel-like space was challenging, however, not a problem for the Renovisions team and their creative ways of resolving design snags along the way. Re-locating the doorway to the bathroom was one way to create a more spacious flow in and out of the space. Having the right design to start was half the battle – installing the beautiful products right the first time to ensure a proper fit and finish worthy of the upscale feel is the other half. The delicate tile detail in the shower cubby is the ‘jewelry’ in the room – the soft curves of this 2-tone wave design tile adds a dramatic feel and enlightened mood this client loves.
Overall, the homeowner was happy with every solution-based approach to all requests – their once dated builders bath is now bright, open and airy with a soft grey wall color adding to the soothing feel of this master bath.

123 Remodeling’s design-build team gave this bathroom in Bucktown (Chicago, IL) a facelift by installing new tile, mirrors, light fixtures, and a new countertop. We reused the existing vanity, shower fixtures, faucets, and toilet that were all in good condition. We incorporated a beautiful blue blended tile as an accent wall to pop against the rest of the neutral tiles. Lastly, we added a shower bench and a sliding glass shower door giving this client the coastal bathroom of their dreams.

Источник вдохновения для домашнего уюта: главная ванная комната среднего размера в стиле неоклассика (современная классика) с фасадами в стиле шейкер, серыми фасадами, двойным душем, раздельным унитазом, белой плиткой, керамогранитной плиткой, синими стенами, полом из керамогранита, врезной раковиной, столешницей из искусственного кварца, серым полом, душем с раздвижными дверями, белой столешницей, нишей, тумбой под две раковины и напольной тумбой

Свежая идея для дизайна: главная ванная комната среднего размера в современном стиле с фасадами с декоративным кантом, белыми фасадами, отдельно стоящей ванной, душем без бортиков, раздельным унитазом, белой плиткой, керамогранитной плиткой, синими стенами, полом из керамогранита, врезной раковиной, столешницей из искусственного кварца, разноцветным полом, душем с распашными дверями, серой столешницей, акцентной стеной, тумбой под две раковины и встроенной тумбой - отличное фото интерьера

A dream En Suite. We updated this 80s home with a transitional style bathroom complete with double vanities, a soaking tub, and a walk in shower with bench seat.

This bathroom was completely gutted out and remodeled with floating vanity, small windows, opened doorways and a powder blue coating on the walls.
Пример оригинального дизайна: маленькая главная ванная комната в стиле модернизм с фасадами с декоративным кантом, светлыми деревянными фасадами, угловой ванной, угловым душем, биде, белой плиткой, керамогранитной плиткой, синими стенами, полом из мозаичной плитки, врезной раковиной, столешницей из искусственного кварца, серым полом, душем с распашными дверями, белой столешницей, сиденьем для душа, тумбой под одну раковину, подвесной тумбой и сводчатым потолком для на участке и в саду
Пример оригинального дизайна: маленькая главная ванная комната в стиле модернизм с фасадами с декоративным кантом, светлыми деревянными фасадами, угловой ванной, угловым душем, биде, белой плиткой, керамогранитной плиткой, синими стенами, полом из мозаичной плитки, врезной раковиной, столешницей из искусственного кварца, серым полом, душем с распашными дверями, белой столешницей, сиденьем для душа, тумбой под одну раковину, подвесной тумбой и сводчатым потолком для на участке и в саду
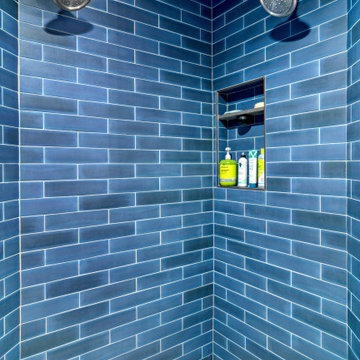
Пример оригинального дизайна: главная ванная комната в стиле неоклассика (современная классика) с двойным душем, синей плиткой, керамогранитной плиткой, синими стенами, полом из галечной плитки, серым полом, душем с распашными дверями и нишей

The combination of wallpaper and white metro tiles gave a coastal look and feel to the bathroom
Стильный дизайн: большая детская ванная комната в морском стиле с серым полом, синими стенами, полом из керамогранита, плоскими фасадами, синими фасадами, отдельно стоящей ванной, угловым душем, унитазом-моноблоком, белой плиткой, керамогранитной плиткой, открытым душем, нишей, тумбой под одну раковину, напольной тумбой и обоями на стенах - последний тренд
Стильный дизайн: большая детская ванная комната в морском стиле с серым полом, синими стенами, полом из керамогранита, плоскими фасадами, синими фасадами, отдельно стоящей ванной, угловым душем, унитазом-моноблоком, белой плиткой, керамогранитной плиткой, открытым душем, нишей, тумбой под одну раковину, напольной тумбой и обоями на стенах - последний тренд

Идея дизайна: маленькая главная ванная комната в стиле модернизм с открытым душем, инсталляцией, бежевой плиткой, керамогранитной плиткой, синими стенами, полом из керамогранита, настольной раковиной, столешницей из плитки, бежевым полом, открытым душем, коричневой столешницей, нишей и тумбой под одну раковину для на участке и в саду

Both the master bath and the guest bath were in dire need of a remodel. The guest bath was a much simpler project, basically replacing what was there in the same location with upgraded cabinets, tile, fittings fixtures and lighting. The most dramatic feature is the patterned floor tile and the navy blue painted ship lap wall behind the vanity.
The master was another project. First, we enlarged the bathroom and an adjacent closet by straightening out the walls across the entire length of the bedroom. This gave us the space to create a lovely bathroom complete with a double bowl sink, medicine cabinet, wash let toilet and a beautiful shower.

Liadesign
Свежая идея для дизайна: маленькая ванная комната в современном стиле с плоскими фасадами, синими фасадами, душем в нише, раздельным унитазом, бежевой плиткой, керамогранитной плиткой, синими стенами, полом из керамогранита, душевой кабиной, настольной раковиной, столешницей из искусственного камня, разноцветным полом, душем с раздвижными дверями, черной столешницей, сиденьем для душа, тумбой под одну раковину, подвесной тумбой и многоуровневым потолком для на участке и в саду - отличное фото интерьера
Свежая идея для дизайна: маленькая ванная комната в современном стиле с плоскими фасадами, синими фасадами, душем в нише, раздельным унитазом, бежевой плиткой, керамогранитной плиткой, синими стенами, полом из керамогранита, душевой кабиной, настольной раковиной, столешницей из искусственного камня, разноцветным полом, душем с раздвижными дверями, черной столешницей, сиденьем для душа, тумбой под одну раковину, подвесной тумбой и многоуровневым потолком для на участке и в саду - отличное фото интерьера

Modern rustic farmhouse bathroom designed for George to the Rescue TV Show on NBC.
Пример оригинального дизайна: маленькая детская ванная комната в стиле кантри с фасадами островного типа, белыми фасадами, душем в нише, раздельным унитазом, серой плиткой, керамогранитной плиткой, синими стенами, полом из керамогранита, монолитной раковиной, столешницей из искусственного кварца, серым полом, душем с раздвижными дверями и белой столешницей для на участке и в саду
Пример оригинального дизайна: маленькая детская ванная комната в стиле кантри с фасадами островного типа, белыми фасадами, душем в нише, раздельным унитазом, серой плиткой, керамогранитной плиткой, синими стенами, полом из керамогранита, монолитной раковиной, столешницей из искусственного кварца, серым полом, душем с раздвижными дверями и белой столешницей для на участке и в саду
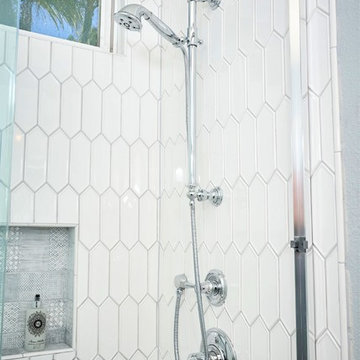
Hallway bathroom. Simple clean materials
Источник вдохновения для домашнего уюта: маленькая ванная комната с фасадами с утопленной филенкой, белыми фасадами, ванной в нише, душем в нише, унитазом-моноблоком, белой плиткой, керамогранитной плиткой, синими стенами, полом из керамогранита, душевой кабиной, врезной раковиной, столешницей из искусственного кварца, серым полом, душем с раздвижными дверями и белой столешницей для на участке и в саду
Источник вдохновения для домашнего уюта: маленькая ванная комната с фасадами с утопленной филенкой, белыми фасадами, ванной в нише, душем в нише, унитазом-моноблоком, белой плиткой, керамогранитной плиткой, синими стенами, полом из керамогранита, душевой кабиной, врезной раковиной, столешницей из искусственного кварца, серым полом, душем с раздвижными дверями и белой столешницей для на участке и в саду

The detailed plans for this bathroom can be purchased here: https://www.changeyourbathroom.com/shop/felicitous-flora-bathroom-plans/
The original layout of this bathroom underutilized the spacious floor plan and had an entryway out into the living room as well as a poorly placed entry between the toilet and the shower into the master suite. The new floor plan offered more privacy for the water closet and cozier area for the round tub. A more spacious shower was created by shrinking the floor plan - by bringing the wall of the former living room entry into the bathroom it created a deeper shower space and the additional depth behind the wall offered deep towel storage. A living plant wall thrives and enjoys the humidity each time the shower is used. An oak wood wall gives a natural ambiance for a relaxing, nature inspired bathroom experience.
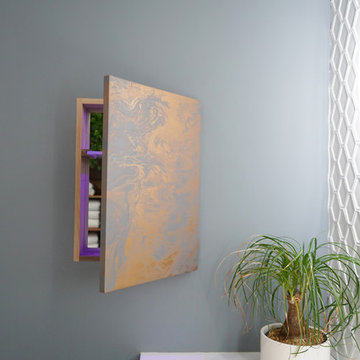
The detailed plans for this bathroom can be purchased here: https://www.changeyourbathroom.com/shop/felicitous-flora-bathroom-plans/
The original layout of this bathroom underutilized the spacious floor plan and had an entryway out into the living room as well as a poorly placed entry between the toilet and the shower into the master suite. The new floor plan offered more privacy for the water closet and cozier area for the round tub. A more spacious shower was created by shrinking the floor plan - by bringing the wall of the former living room entry into the bathroom it created a deeper shower space and the additional depth behind the wall offered deep towel storage. A living plant wall thrives and enjoys the humidity each time the shower is used. An oak wood wall gives a natural ambiance for a relaxing, nature inspired bathroom experience.
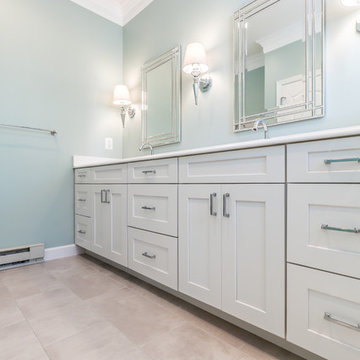
Renee Alexander
Пример оригинального дизайна: маленькая главная ванная комната в стиле неоклассика (современная классика) с фасадами в стиле шейкер, серыми фасадами, душем в нише, раздельным унитазом, белой плиткой, керамогранитной плиткой, синими стенами, полом из керамогранита, врезной раковиной, столешницей из искусственного кварца, бежевым полом и душем с распашными дверями для на участке и в саду
Пример оригинального дизайна: маленькая главная ванная комната в стиле неоклассика (современная классика) с фасадами в стиле шейкер, серыми фасадами, душем в нише, раздельным унитазом, белой плиткой, керамогранитной плиткой, синими стенами, полом из керамогранита, врезной раковиной, столешницей из искусственного кварца, бежевым полом и душем с распашными дверями для на участке и в саду
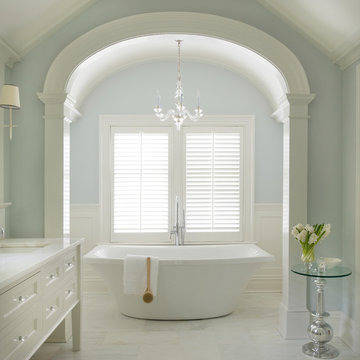
На фото: большая главная ванная комната в классическом стиле с фасадами с утопленной филенкой, белыми фасадами, отдельно стоящей ванной, белой плиткой, керамогранитной плиткой, синими стенами, мраморным полом, врезной раковиной и столешницей из кварцита
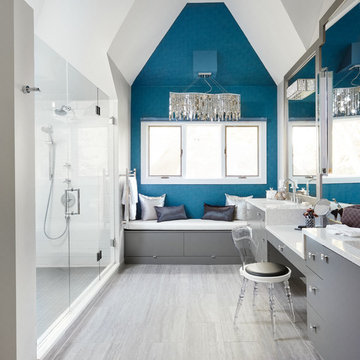
This luxury bathroom is designed with crystal chandeliers and knobs. The beautiful grey floating vanity compliments the square chrome mirrors. The storage bench makes use of dead space and allows for ample seating in this master bathroom. The glass shower gives elegance to this master bathroom.
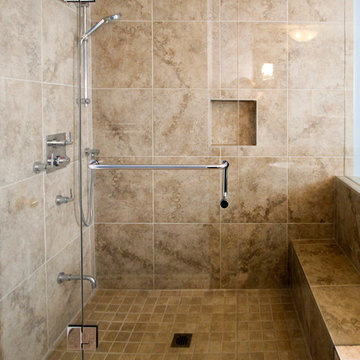
Свежая идея для дизайна: большая главная ванная комната в морском стиле с фасадами с утопленной филенкой, темными деревянными фасадами, накладной ванной, двойным душем, раздельным унитазом, бежевой плиткой, керамогранитной плиткой, синими стенами, полом из травертина, врезной раковиной и столешницей из искусственного кварца - отличное фото интерьера
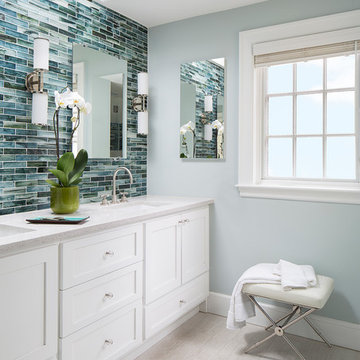
Interior Design - Vani Sayeed Studios
Photography - Jared Kuzia
Пример оригинального дизайна: главная ванная комната в стиле неоклассика (современная классика) с врезной раковиной, фасадами в стиле шейкер, белыми фасадами, столешницей терраццо, белой плиткой, керамогранитной плиткой, синими стенами, полом из керамогранита и зеркалом с подсветкой
Пример оригинального дизайна: главная ванная комната в стиле неоклассика (современная классика) с врезной раковиной, фасадами в стиле шейкер, белыми фасадами, столешницей терраццо, белой плиткой, керамогранитной плиткой, синими стенами, полом из керамогранита и зеркалом с подсветкой
Санузел с керамогранитной плиткой и синими стенами – фото дизайна интерьера
1

