Санузел с черными фасадами и керамогранитной плиткой – фото дизайна интерьера
Сортировать:
Бюджет
Сортировать:Популярное за сегодня
1 - 20 из 5 363 фото

Идея дизайна: серо-белый совмещенный санузел среднего размера в современном стиле с черными фасадами, душем в нише, инсталляцией, серой плиткой, керамогранитной плиткой, серыми стенами, полом из керамогранита, душевой кабиной, накладной раковиной, столешницей из искусственного камня, серым полом, душем с распашными дверями, белой столешницей, тумбой под одну раковину, подвесной тумбой и плоскими фасадами

The master bathroom features a custom flat panel vanity with Caesarstone countertop, onyx look porcelain wall tiles, patterned cement floor tiles and a metallic look accent tile around the mirror, over the toilet and on the shampoo niche.

This hall bathroom was a complete remodel. The green subway tile is by Bedrosian Tile. The marble mosaic floor tile is by Tile Club. The vanity is by Avanity.

The master bath was dressed up with a new capiz shell chandelier over the tub, custom drapes with a patterned black and gold drapery trim and a remote controlled woven window shade. The bathroom was further enhanced with antique gold plumbing fixtures and cabinet hardware, which contrast beautifully against the dark cabinets. Custom mirror frames were added to fill the space over the vanity, while black and gold wall sconces add a touch of sophistication.

Tile in shower is called Walks White 12 x 24 White Natural 728730
Свежая идея для дизайна: главная ванная комната среднего размера в современном стиле с плоскими фасадами, черными фасадами, ванной в нише, душем над ванной, раздельным унитазом, бежевой плиткой, керамогранитной плиткой, бежевыми стенами, полом из керамогранита, врезной раковиной, мраморной столешницей, бежевым полом и душем с раздвижными дверями - отличное фото интерьера
Свежая идея для дизайна: главная ванная комната среднего размера в современном стиле с плоскими фасадами, черными фасадами, ванной в нише, душем над ванной, раздельным унитазом, бежевой плиткой, керамогранитной плиткой, бежевыми стенами, полом из керамогранита, врезной раковиной, мраморной столешницей, бежевым полом и душем с раздвижными дверями - отличное фото интерьера
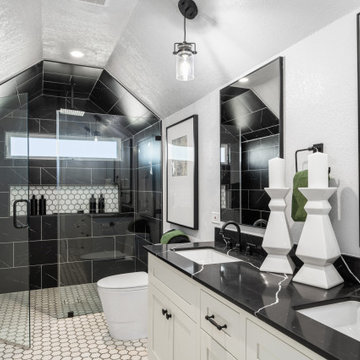
Black, White Master Bathroom.
На фото: главная ванная комната среднего размера в стиле неоклассика (современная классика) с фасадами в стиле шейкер, черными фасадами, душем без бортиков, унитазом-моноблоком, черно-белой плиткой, керамогранитной плиткой, серыми стенами, полом из керамогранита, врезной раковиной, столешницей из искусственного кварца, белым полом, душем с распашными дверями, черной столешницей, тумбой под две раковины и встроенной тумбой с
На фото: главная ванная комната среднего размера в стиле неоклассика (современная классика) с фасадами в стиле шейкер, черными фасадами, душем без бортиков, унитазом-моноблоком, черно-белой плиткой, керамогранитной плиткой, серыми стенами, полом из керамогранита, врезной раковиной, столешницей из искусственного кварца, белым полом, душем с распашными дверями, черной столешницей, тумбой под две раковины и встроенной тумбой с
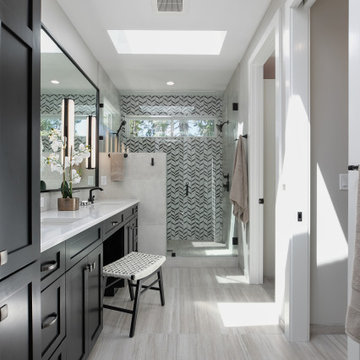
This master bathroom has Alder shaker cabinets with a black stain and EleQuence Cypress White 3CM quartz countertop. The bathroom has double vanity sinks as well as a sit-down makeup area to get ready for the day. The sconce lighting gives a modern look. The walk-in tile shower with half wall provides additional privacy and lets more natural light into the space.

Guest bathroom remodel.
На фото: ванная комната среднего размера в стиле модернизм с черными фасадами, открытым душем, унитазом-моноблоком, черно-белой плиткой, керамогранитной плиткой, бежевыми стенами, полом из керамогранита, душевой кабиной, подвесной раковиной, черным полом, открытым душем, белой столешницей, тумбой под одну раковину, подвесной тумбой и обоями на стенах
На фото: ванная комната среднего размера в стиле модернизм с черными фасадами, открытым душем, унитазом-моноблоком, черно-белой плиткой, керамогранитной плиткой, бежевыми стенами, полом из керамогранита, душевой кабиной, подвесной раковиной, черным полом, открытым душем, белой столешницей, тумбой под одну раковину, подвесной тумбой и обоями на стенах

For the bathroom, we went for a moody and classic look. Sticking with a black and white color palette, we have chosen a classic subway tile for the shower walls and a black and white hex for the bathroom floor. The black vanity and floral wallpaper brought some emotion into the space and adding the champagne brass plumbing fixtures and brass mirror was the perfect pop.
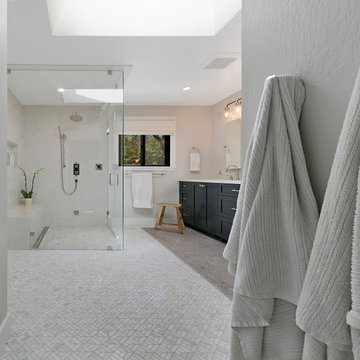
This new 260 square foot master bathroom addition features a beautiful oversized seamless walk-in shower, custom cabinets finished in Black Horizon, white quartz countertops, and a double vessel sink vanity.

Pattern play with hex floor tiles and a hatched wallpaper design by Jacquelyn & Co.
Идея дизайна: маленький туалет в стиле фьюжн с черными фасадами, унитазом-моноблоком, синей плиткой, керамогранитной плиткой, синими стенами, полом из цементной плитки, раковиной с пьедесталом, синим полом, напольной тумбой и обоями на стенах для на участке и в саду
Идея дизайна: маленький туалет в стиле фьюжн с черными фасадами, унитазом-моноблоком, синей плиткой, керамогранитной плиткой, синими стенами, полом из цементной плитки, раковиной с пьедесталом, синим полом, напольной тумбой и обоями на стенах для на участке и в саду

Свежая идея для дизайна: маленький туалет в современном стиле с черными фасадами, унитазом-моноблоком, белой плиткой, керамогранитной плиткой, черными стенами, темным паркетным полом, консольной раковиной, мраморной столешницей, белой столешницей, напольной тумбой и обоями на стенах для на участке и в саду - отличное фото интерьера

Northeast Portland is full of great old neighborhoods and houses bursting with character. The owners of this particular home had enjoyed their pink and blue bathroom’s quirky charm for years, but had finally outgrown its awkward layout and lack of functionality.
The Goal: Create a fresh, bright look for this bathroom that is both functional and fits the style of the home.
Step one was to establish the color scheme and style for our clients’ new bathroom. Bright whites and classic elements like marble, subway tile and penny-rounds helped establish a transitional style that didn’t feel “too modern” for the home.
When it comes to creating a more functional space, storage is key. The original bathroom featured a pedestal sink with no practical storage options. We designed a custom-built vanity with plenty of storage and useable counter space. And by opting for a durable, low-maintenance quartz countertop, we were able to create a beautiful marble-look without the hefty price-tag.
Next, we got rid of the old tub (and awkward shower outlet), and moved the entire shower-area to the back wall. This created a far more practical layout for this bathroom, providing more space for the large new vanity and the open, walk-in shower our clients were looking for.

This 1600+ square foot basement was a diamond in the rough. We were tasked with keeping farmhouse elements in the design plan while implementing industrial elements. The client requested the space include a gym, ample seating and viewing area for movies, a full bar , banquette seating as well as area for their gaming tables - shuffleboard, pool table and ping pong. By shifting two support columns we were able to bury one in the powder room wall and implement two in the custom design of the bar. Custom finishes are provided throughout the space to complete this entertainers dream.

The luxurious ensuite at our Alphington Riverside project featuring curved wall walk in shower and New York Marble vanity.
Interior Design - Camilla Molders Design
Architecture - Phooey Architect
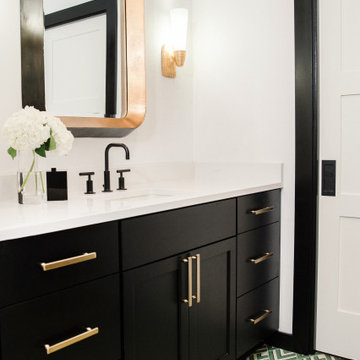
A third time client, these empty nesters wanted to modernize an outdated bathroom with bold features and a masculine look. Ann Sacks cement tile complements the floor in a vivid pattern and matte black and brass features give the look a handsome appeal. Other features in this room: Kelly Wearstler wall sconces, Erica Wakerly wallpaper in the WC, Black, iron shower doors, and Ann Sacks shower tile.
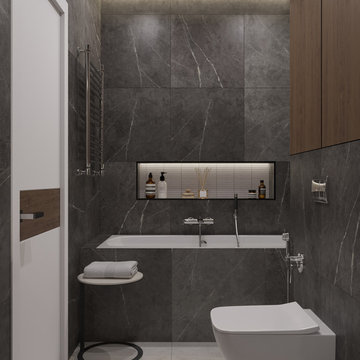
Свежая идея для дизайна: маленькая главная ванная комната в современном стиле с плоскими фасадами, черными фасадами, инсталляцией, серыми стенами, монолитной раковиной, столешницей из искусственного камня, серым полом, шторкой для ванной, белой столешницей, полновстраиваемой ванной, черной плиткой, керамогранитной плиткой, полом из керамогранита, тумбой под одну раковину и подвесной тумбой для на участке и в саду - отличное фото интерьера

Chipper Hatter Photography
На фото: главная ванная комната среднего размера в современном стиле с плоскими фасадами, черными фасадами, отдельно стоящей ванной, открытым душем, унитазом-моноблоком, белой плиткой, керамогранитной плиткой, белыми стенами, полом из цементной плитки, врезной раковиной, столешницей из искусственного кварца, черным полом, открытым душем и белой столешницей с
На фото: главная ванная комната среднего размера в современном стиле с плоскими фасадами, черными фасадами, отдельно стоящей ванной, открытым душем, унитазом-моноблоком, белой плиткой, керамогранитной плиткой, белыми стенами, полом из цементной плитки, врезной раковиной, столешницей из искусственного кварца, черным полом, открытым душем и белой столешницей с

Snowberry Lane Photography
Источник вдохновения для домашнего уюта: большая главная ванная комната в современном стиле с плоскими фасадами, черными фасадами, отдельно стоящей ванной, серой плиткой, синей плиткой, керамогранитной плиткой, серыми стенами, полом из керамогранита, врезной раковиной, столешницей из искусственного кварца, серым полом, открытым душем, белой столешницей и душевой комнатой
Источник вдохновения для домашнего уюта: большая главная ванная комната в современном стиле с плоскими фасадами, черными фасадами, отдельно стоящей ванной, серой плиткой, синей плиткой, керамогранитной плиткой, серыми стенами, полом из керамогранита, врезной раковиной, столешницей из искусственного кварца, серым полом, открытым душем, белой столешницей и душевой комнатой
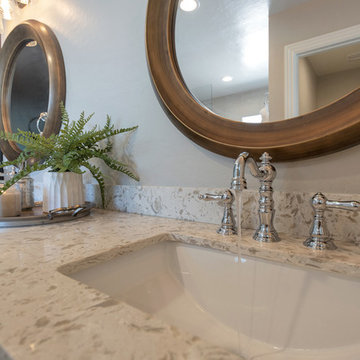
Источник вдохновения для домашнего уюта: главная ванная комната среднего размера в стиле кантри с фасадами с выступающей филенкой, черными фасадами, душем без бортиков, раздельным унитазом, бежевой плиткой, керамогранитной плиткой, серыми стенами, полом из керамогранита, врезной раковиной, столешницей из искусственного кварца, коричневым полом, открытым душем и белой столешницей
Санузел с черными фасадами и керамогранитной плиткой – фото дизайна интерьера
1

