Санузел с красной плиткой и керамической плиткой – фото дизайна интерьера
Сортировать:
Бюджет
Сортировать:Популярное за сегодня
1 - 20 из 290 фото

Пример оригинального дизайна: маленькая ванная комната в современном стиле с настольной раковиной, унитазом-моноблоком, красной плиткой, керамической плиткой, плоскими фасадами, белыми фасадами, красными стенами, полом из керамической плитки, коричневым полом и белой столешницей для на участке и в саду

We came up with a modified floor plan that relocated the toilet and opened up the space. The tile work also makes the space feel more formal and exotic.
http://www.treve.com
HDR Remodeling Inc. specializes in classic East Bay homes. Whole-house remodels, kitchen and bathroom remodeling, garage and basement conversions are our specialties. Our start-to-finish process -- from design concept to permit-ready plans to production -- will guide you along the way to make sure your project is completed on time and on budget and take the uncertainty and stress out of remodeling your home. Our philosophy -- and passion -- is to help our clients make their remodeling dreams come true.

a corner tub-shower provides for flexibility in use, with a custom two-sided enclosure opens the space to the colorful material palette of coral color tile, plywood, and matte laminate surfaces
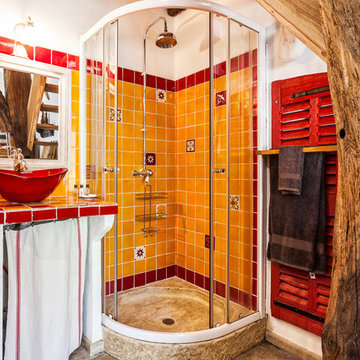
© Bruno Vacherand-Denand / Passage Citron
На фото: маленькая ванная комната в средиземноморском стиле с угловым душем, оранжевой плиткой, красной плиткой, керамической плиткой, душевой кабиной, настольной раковиной, столешницей из плитки, открытыми фасадами, белыми стенами и душем с раздвижными дверями для на участке и в саду с
На фото: маленькая ванная комната в средиземноморском стиле с угловым душем, оранжевой плиткой, красной плиткой, керамической плиткой, душевой кабиной, настольной раковиной, столешницей из плитки, открытыми фасадами, белыми стенами и душем с раздвижными дверями для на участке и в саду с

This new home, built for a family of 5 on a hillside in Marlboro, VT features a slab-on-grade with frost walls, a thick double stud wall with integrated service cavity, and truss roof with lots of cellulose. It incorporates an innovative compact heating, cooling, and ventilation unit and had the lowest blower door number this team had ever done. Locally sawn hemlock siding, some handmade tiles (the owners are both ceramicists), and a Vermont-made door give the home local shine.
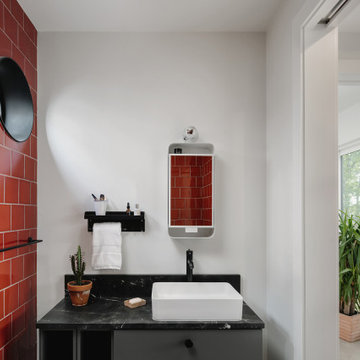
1st floor bathroom - featuring custom mini circle windows
Пример оригинального дизайна: маленькая ванная комната в современном стиле с плоскими фасадами, серыми фасадами, красной плиткой, керамической плиткой, бетонным полом, черной столешницей, тумбой под одну раковину и встроенной тумбой для на участке и в саду
Пример оригинального дизайна: маленькая ванная комната в современном стиле с плоскими фасадами, серыми фасадами, красной плиткой, керамической плиткой, бетонным полом, черной столешницей, тумбой под одну раковину и встроенной тумбой для на участке и в саду
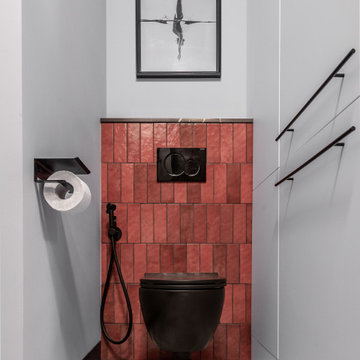
На фото: ванная комната среднего размера с плоскими фасадами, белыми фасадами, душевой комнатой, инсталляцией, красной плиткой, керамической плиткой, серыми стенами, душевой кабиной, врезной раковиной, столешницей из гранита, душем с распашными дверями, черной столешницей, тумбой под одну раковину и встроенной тумбой
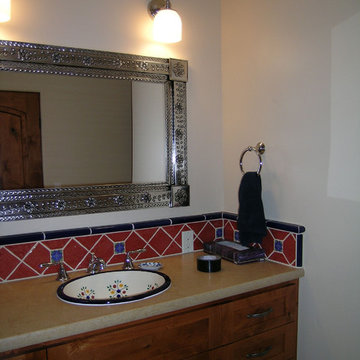
Идея дизайна: маленькая ванная комната в стиле фьюжн с накладной раковиной, темными деревянными фасадами, столешницей из известняка, красной плиткой, керамической плиткой, белыми стенами, ванной в нише, унитазом-моноблоком, полом из керамической плитки и фасадами в стиле шейкер для на участке и в саду
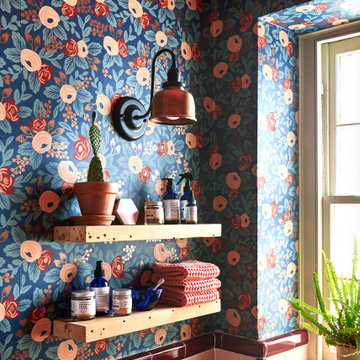
Стильный дизайн: маленькая детская ванная комната в стиле фьюжн с серыми фасадами, розовой плиткой, красной плиткой, керамической плиткой, оранжевыми стенами, консольной раковиной, тумбой под одну раковину и напольной тумбой для на участке и в саду - последний тренд
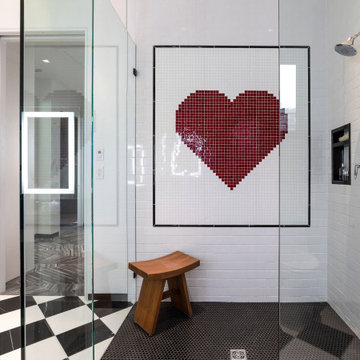
Bathroom pixel tile wall art.
ULFBUILT pays close attention to detail so that they can make your dream home into a reality.
На фото: большая главная ванная комната в современном стиле с черной плиткой, красной плиткой, белой плиткой, фасадами в стиле шейкер, белыми фасадами, душем в нише, унитазом-моноблоком, керамической плиткой, белыми стенами, полом из керамической плитки, столешницей из гранита, белым полом, душем с раздвижными дверями, черной столешницей, зеркалом с подсветкой, тумбой под одну раковину, встроенной тумбой и врезной раковиной
На фото: большая главная ванная комната в современном стиле с черной плиткой, красной плиткой, белой плиткой, фасадами в стиле шейкер, белыми фасадами, душем в нише, унитазом-моноблоком, керамической плиткой, белыми стенами, полом из керамической плитки, столешницей из гранита, белым полом, душем с раздвижными дверями, черной столешницей, зеркалом с подсветкой, тумбой под одну раковину, встроенной тумбой и врезной раковиной

Kathryn Miller Interiors
Пример оригинального дизайна: ванная комната среднего размера в средиземноморском стиле с столешницей из гранита, светлыми деревянными фасадами, раздельным унитазом, бежевой плиткой, синей плиткой, красной плиткой, керамической плиткой, белыми стенами, полом из мозаичной плитки, душевой кабиной, врезной раковиной и фасадами с утопленной филенкой
Пример оригинального дизайна: ванная комната среднего размера в средиземноморском стиле с столешницей из гранита, светлыми деревянными фасадами, раздельным унитазом, бежевой плиткой, синей плиткой, красной плиткой, керамической плиткой, белыми стенами, полом из мозаичной плитки, душевой кабиной, врезной раковиной и фасадами с утопленной филенкой
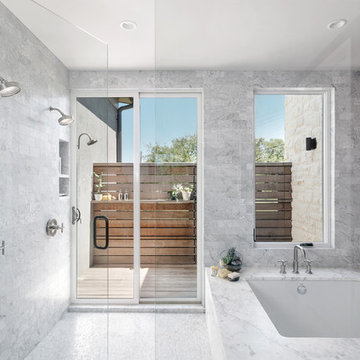
Стильный дизайн: большая главная ванная комната в современном стиле с полновстраиваемой ванной, душевой комнатой, красной плиткой, керамической плиткой, красными стенами, полом из мозаичной плитки, мраморной столешницей, серым полом и душем с распашными дверями - последний тренд

Пример оригинального дизайна: главная ванная комната среднего размера в стиле ретро с плоскими фасадами, белыми фасадами, полновстраиваемой ванной, душем над ванной, инсталляцией, оранжевой плиткой, красной плиткой, керамической плиткой, оранжевыми стенами, светлым паркетным полом, накладной раковиной, разноцветным полом, белой столешницей, тумбой под одну раковину, подвесной тумбой и душем с распашными дверями

wet room includes open shower and soaking tub.
Photo: Bay Area VR - Eli Poblitz
На фото: большая главная ванная комната в современном стиле с японской ванной, душем без бортиков, бежевой плиткой, красной плиткой, керамической плиткой, бежевыми стенами, полом из керамической плитки и коричневым полом
На фото: большая главная ванная комната в современном стиле с японской ванной, душем без бортиков, бежевой плиткой, красной плиткой, керамической плиткой, бежевыми стенами, полом из керамической плитки и коричневым полом
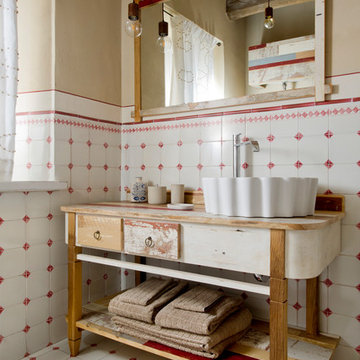
lorenzo porrazzini
На фото: туалет в стиле кантри с фасадами островного типа, белой плиткой, красной плиткой, керамической плиткой, бежевыми стенами, полом из керамической плитки, настольной раковиной, столешницей из дерева, разноцветным полом, искусственно-состаренными фасадами и коричневой столешницей с
На фото: туалет в стиле кантри с фасадами островного типа, белой плиткой, красной плиткой, керамической плиткой, бежевыми стенами, полом из керамической плитки, настольной раковиной, столешницей из дерева, разноцветным полом, искусственно-состаренными фасадами и коричневой столешницей с
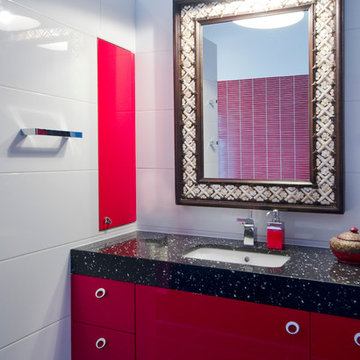
Стильный дизайн: большой туалет в стиле фьюжн с врезной раковиной, плоскими фасадами, красными фасадами, столешницей из искусственного кварца, красной плиткой, белыми стенами, черным полом, керамической плиткой, полом из керамогранита и унитазом-моноблоком - последний тренд
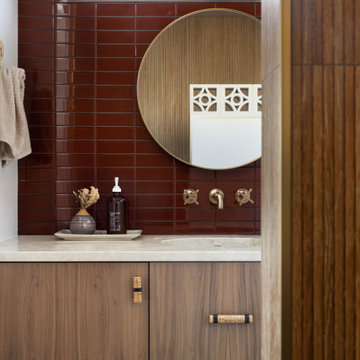
Rich red makes an unforgettable statement in this 70s-inspired bathroom. The backsplash of 2x6 Glass Tile in Pheasant Gloss exudes a retro vibe throughout the space, while the glossy glass surface creates a luminous, prism-like effect that reflects light onto the wood accents.
DESIGN
Fish & Co Studio
PHOTOS
Molly Rose Photo
TILE SHOWN
Pheasant Gloss 2 x 6
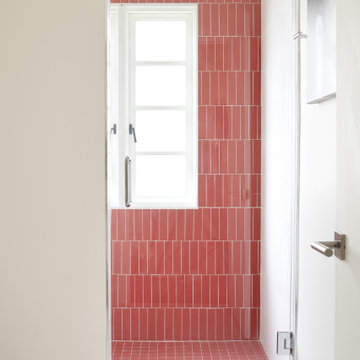
This remodel negotiates the owner’s desire for a modern home with the municipality’s desire to maintain the home’s ‘historic’ character. To satisfy these potentially conflicting interests, our strategy restores the house’s shell while completely gutting the interior to achieve greater connections to the landscape beyond and between previously disconnected levels on the interior.
At the exterior, new doors and windows with black frames hint at the elegant and restrained aesthetic that guides the design throughout. Similarly, a new cantilevered deck at the rear and new French doors at the front create connections to outside that echo the new spatial openness of the reorganized interior.
The original home, although two stories, functioned like a single story home. To remedy this, the primary formal move was to remove the center of the home and insert a new, open stair that visually and physically connects the two levels. To take advantage of this, the lower level was enlarged and completely refinished to provide two new bedrooms, a music room, a playroom, and a bathroom. Similarly, the upper level was completed updated with a new master suite, an updated bathroom, new finishes in the main living spaces, and a new Henrybuilt Kitchen.
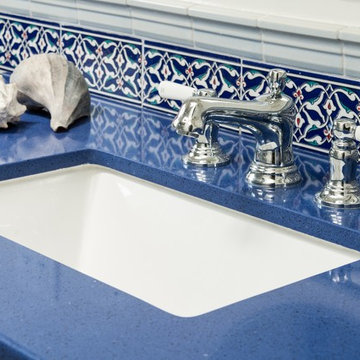
http://www.treve.com
HDR Remodeling Inc. specializes in classic East Bay homes. Whole-house remodels, kitchen and bathroom remodeling, garage and basement conversions are our specialties. Our start-to-finish process -- from design concept to permit-ready plans to production -- will guide you along the way to make sure your project is completed on time and on budget and take the uncertainty and stress out of remodeling your home. Our philosophy -- and passion -- is to help our clients make their remodeling dreams come true.
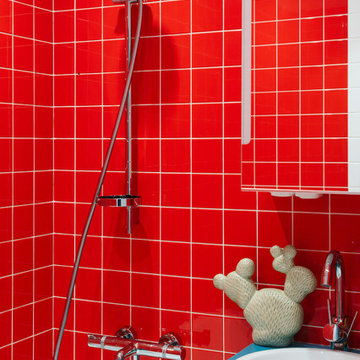
Планировочное решение: Миловзорова Наталья
Концепция: Миловзорова Наталья
Визуализация: Мовляйко Роман
Рабочая документация: Миловзорова Наталья, Царевская Ольга
Спецификация и смета: Царевская Ольга
Закупки: Миловзорова Наталья, Царевская Ольга
Авторский надзор: Миловзорова Наталья, Царевская Ольга
Фотограф: Лоскутов Михаил
Стиль: Соболева Дарья
Санузел с красной плиткой и керамической плиткой – фото дизайна интерьера
1

