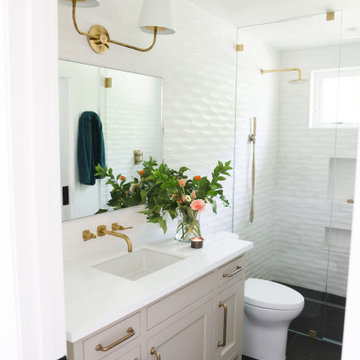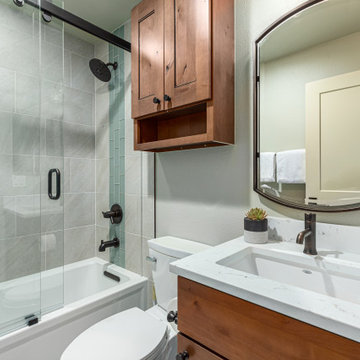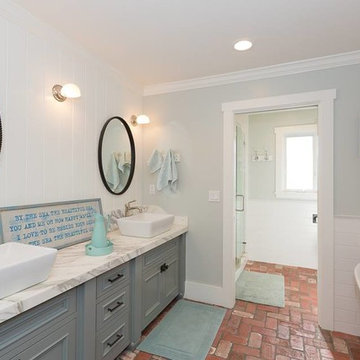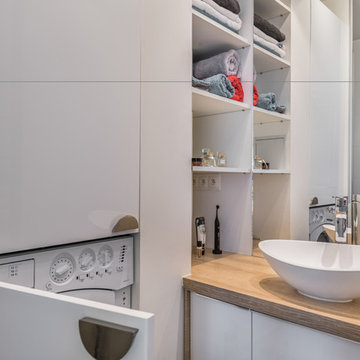Санузел с фасадами с декоративным кантом и керамической плиткой – фото дизайна интерьера
Сортировать:
Бюджет
Сортировать:Популярное за сегодня
1 - 20 из 5 377 фото
1 из 3

Jason Miller, Pixelate Ltd.
Источник вдохновения для домашнего уюта: маленькая главная ванная комната в классическом стиле с фасадами с декоративным кантом, синими фасадами, отдельно стоящей ванной, душем в нише, унитазом-моноблоком, разноцветной плиткой, керамической плиткой, бежевыми стенами, полом из керамогранита, врезной раковиной, столешницей из искусственного кварца, бежевым полом и душем с распашными дверями для на участке и в саду
Источник вдохновения для домашнего уюта: маленькая главная ванная комната в классическом стиле с фасадами с декоративным кантом, синими фасадами, отдельно стоящей ванной, душем в нише, унитазом-моноблоком, разноцветной плиткой, керамической плиткой, бежевыми стенами, полом из керамогранита, врезной раковиной, столешницей из искусственного кварца, бежевым полом и душем с распашными дверями для на участке и в саду

На фото: главная ванная комната среднего размера в стиле модернизм с фасадами с декоративным кантом, синими фасадами, накладной ванной, открытым душем, унитазом-моноблоком, белой плиткой, керамической плиткой, синими стенами, полом из керамической плитки, врезной раковиной, столешницей из плитки, белым полом и шторкой для ванной

This small bathroom maximizes storage. A medicine cabinet didn't work due to the width of the vanity below and the constraints on door width with factory cabinetry. The solution was a custom mirror frame to match the cabinetry and add a wall cabinet over the toilet. Drawers in the vanity maximize easy-access storage there as well. The result is a highly functional small bathroom with more storage than one person actually needs.

Long subway tiles cover these shower walls offering a glossy look, with small hexagonal tiles lining the shower niche for some detailing.
Photos by Chris Veith

Photo : Romain Ricard
Идея дизайна: маленький туалет в современном стиле с фасадами с декоративным кантом, фасадами цвета дерева среднего тона, инсталляцией, бежевой плиткой, керамической плиткой, бежевыми стенами, полом из керамической плитки, консольной раковиной, столешницей из кварцита, бежевым полом, черной столешницей и подвесной тумбой для на участке и в саду
Идея дизайна: маленький туалет в современном стиле с фасадами с декоративным кантом, фасадами цвета дерева среднего тона, инсталляцией, бежевой плиткой, керамической плиткой, бежевыми стенами, полом из керамической плитки, консольной раковиной, столешницей из кварцита, бежевым полом, черной столешницей и подвесной тумбой для на участке и в саду

Compact and Unique with a Chic Sophisticated Style.
Идея дизайна: маленькая главная ванная комната в морском стиле с фасадами с декоративным кантом, белыми фасадами, ванной на ножках, душевой комнатой, унитазом-моноблоком, белой плиткой, керамической плиткой, зелеными стенами, полом из керамической плитки, консольной раковиной, столешницей из кварцита, серым полом, душем с распашными дверями, белой столешницей, тумбой под одну раковину, встроенной тумбой и деревянными стенами для на участке и в саду
Идея дизайна: маленькая главная ванная комната в морском стиле с фасадами с декоративным кантом, белыми фасадами, ванной на ножках, душевой комнатой, унитазом-моноблоком, белой плиткой, керамической плиткой, зелеными стенами, полом из керамической плитки, консольной раковиной, столешницей из кварцита, серым полом, душем с распашными дверями, белой столешницей, тумбой под одну раковину, встроенной тумбой и деревянными стенами для на участке и в саду

Идея дизайна: большая главная ванная комната в стиле модернизм с фасадами с декоративным кантом, белыми фасадами, отдельно стоящей ванной, открытым душем, раздельным унитазом, белой плиткой, керамической плиткой, белыми стенами, полом из керамической плитки, консольной раковиной, серым полом, открытым душем, белой столешницей, тумбой под одну раковину и встроенной тумбой

Toilettes de réception suspendu avec son lave-main siphon, robinet et interrupteur laiton. Mélange de carrelage imitation carreau-ciment, carrelage metro et peinture bleu.

Bright and fun bathroom featuring a floating, navy, custom vanity, decorative, patterned, floor tile that leads into a step down shower with a linear drain. The transom window above the vanity adds natural light to the space.

The beautiful, old barn on this Topsfield estate was at risk of being demolished. Before approaching Mathew Cummings, the homeowner had met with several architects about the structure, and they had all told her that it needed to be torn down. Thankfully, for the sake of the barn and the owner, Cummings Architects has a long and distinguished history of preserving some of the oldest timber framed homes and barns in the U.S.
Once the homeowner realized that the barn was not only salvageable, but could be transformed into a new living space that was as utilitarian as it was stunning, the design ideas began flowing fast. In the end, the design came together in a way that met all the family’s needs with all the warmth and style you’d expect in such a venerable, old building.
On the ground level of this 200-year old structure, a garage offers ample room for three cars, including one loaded up with kids and groceries. Just off the garage is the mudroom – a large but quaint space with an exposed wood ceiling, custom-built seat with period detailing, and a powder room. The vanity in the powder room features a vanity that was built using salvaged wood and reclaimed bluestone sourced right on the property.
Original, exposed timbers frame an expansive, two-story family room that leads, through classic French doors, to a new deck adjacent to the large, open backyard. On the second floor, salvaged barn doors lead to the master suite which features a bright bedroom and bath as well as a custom walk-in closet with his and hers areas separated by a black walnut island. In the master bath, hand-beaded boards surround a claw-foot tub, the perfect place to relax after a long day.
In addition, the newly restored and renovated barn features a mid-level exercise studio and a children’s playroom that connects to the main house.
From a derelict relic that was slated for demolition to a warmly inviting and beautifully utilitarian living space, this barn has undergone an almost magical transformation to become a beautiful addition and asset to this stately home.

Пример оригинального дизайна: туалет среднего размера в современном стиле с фасадами с декоративным кантом, темными деревянными фасадами, инсталляцией, бежевой плиткой, керамической плиткой, синими стенами, врезной раковиной, бежевым полом, белой столешницей и подвесной тумбой

На фото: детская ванная комната среднего размера: освещение в стиле модернизм с фасадами с декоративным кантом, синими фасадами, душем в нише, синей плиткой, керамической плиткой, синими стенами, светлым паркетным полом, накладной раковиной, мраморной столешницей, коричневым полом, душем с распашными дверями, белой столешницей, тумбой под две раковины и напольной тумбой с

This ensuite girl’s bathroom doubles as a family room guest bath. Our focus was to create an environment that was somewhat feminine but yet very neutral. The unlacquered brass finishes combined with lava rock flooring and neutral color palette creates a durable yet elegant atmosphere to this compromise.

Master bathroom in antique coastal farmhouse. Custom double vanity with taupe finish and quartz counters. Oil rubbed bronze and brushed brass fixtures. Shower with glass doors and shower bench. Stone herringbone tile floor. Natural woven roman shades on the window.

Источник вдохновения для домашнего уюта: маленькая главная ванная комната с фасадами с декоративным кантом, светлыми деревянными фасадами, душем без бортиков, зеленой плиткой, керамической плиткой, белыми стенами, консольной раковиной, душем с раздвижными дверями, белой столешницей, тумбой под одну раковину и напольной тумбой для на участке и в саду

Vue du lavabo, idéalement situé au plus haut possible de la pente de toit. Calepinage audacieux et gai grâce à l'utilisation d'une faïence bicolore.
На фото: маленькая серо-белая ванная комната в стиле модернизм с фасадами с декоративным кантом, светлыми деревянными фасадами, инсталляцией, зеленой плиткой, керамической плиткой, белыми стенами, деревянным полом, душевой кабиной, консольной раковиной, белым полом, белой столешницей, тумбой под одну раковину, напольной тумбой, душем без бортиков и душем с распашными дверями для на участке и в саду
На фото: маленькая серо-белая ванная комната в стиле модернизм с фасадами с декоративным кантом, светлыми деревянными фасадами, инсталляцией, зеленой плиткой, керамической плиткой, белыми стенами, деревянным полом, душевой кабиной, консольной раковиной, белым полом, белой столешницей, тумбой под одну раковину, напольной тумбой, душем без бортиков и душем с распашными дверями для на участке и в саду

Пример оригинального дизайна: детская ванная комната среднего размера в стиле неоклассика (современная классика) с фасадами с декоративным кантом, фасадами цвета дерева среднего тона, ванной в нише, душем над ванной, раздельным унитазом, белой плиткой, керамической плиткой, белыми стенами, врезной раковиной, столешницей из искусственного кварца, душем с раздвижными дверями, белой столешницей, тумбой под одну раковину и встроенной тумбой

Transformer une petite grange en une maison chaleureuse et accueillante !
Tout était à faire, intérieur, extérieur. La toiture à changer, optimiser l’espace, créer un étage, designer l’intérieur.
Décorer, aménager, imaginer un lieu dans lequel on puisse se sentir bien, bien que l’espace soit réduit. Environ 48m2 au total.
Un beau challenge. Un pari réussi en respectant le budget assez serré.

Пример оригинального дизайна: большая главная ванная комната в стиле неоклассика (современная классика) с фасадами с декоративным кантом, серыми фасадами, отдельно стоящей ванной, душем в нише, унитазом-моноблоком, белой плиткой, керамической плиткой, серыми стенами, кирпичным полом, настольной раковиной, мраморной столешницей, красным полом, душем с распашными дверями и серой столешницей

La salle d'eau a été agrandie sur l'emplacement des anciens toilettes. Le meuble vasque permet de dissimuler en partie inférieure le tuyau des toilettes qui a été prolongé. Le meuble vasque contient des rangements en dessous et étagères sur le coté. Le grand miroir prolonge le regard et agrandit l'espace. Un grand meuble en colonne perpendiculaire à la vasque intègre la machine à laver et augmente le volume de rangement. La douche termine l'aménagement de l'espace. Le carrelage structuré par des vaguelettes anime la pièce.
Crédit Photo : Alexandre Montagne
Санузел с фасадами с декоративным кантом и керамической плиткой – фото дизайна интерьера
1

