Санузел
Сортировать:
Бюджет
Сортировать:Популярное за сегодня
1 - 20 из 5 558 фото
1 из 3

Hollywood Bath with soaking tub and shower.
Photos: Bob Greenspan
На фото: ванная комната среднего размера в стиле неоклассика (современная классика) с плоскими фасадами, фасадами цвета дерева среднего тона, японской ванной, открытым душем, раздельным унитазом, черной плиткой, каменной плиткой, синими стенами, полом из сланца, настольной раковиной и мраморной столешницей
На фото: ванная комната среднего размера в стиле неоклассика (современная классика) с плоскими фасадами, фасадами цвета дерева среднего тона, японской ванной, открытым душем, раздельным унитазом, черной плиткой, каменной плиткой, синими стенами, полом из сланца, настольной раковиной и мраморной столешницей
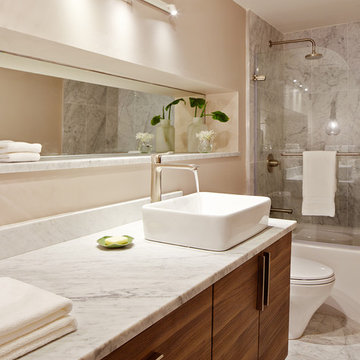
Brad Knipstein
Стильный дизайн: главная ванная комната среднего размера в современном стиле с настольной раковиной, плоскими фасадами, темными деревянными фасадами, мраморной столешницей, ванной в нише, душем над ванной, унитазом-моноблоком, каменной плиткой, бежевыми стенами, мраморным полом и белой плиткой - последний тренд
Стильный дизайн: главная ванная комната среднего размера в современном стиле с настольной раковиной, плоскими фасадами, темными деревянными фасадами, мраморной столешницей, ванной в нише, душем над ванной, унитазом-моноблоком, каменной плиткой, бежевыми стенами, мраморным полом и белой плиткой - последний тренд

The entire ceiling of this powder room is one huge barrel vault. When the light from the wrought iron chandelier hits the curves, it dances around the room. Barrel vaults like this are very common in European church architecture…which was a big inspiration for this home.

Doublespace Photography
Свежая идея для дизайна: главная ванная комната среднего размера в современном стиле с настольной раковиной, плоскими фасадами, фасадами цвета дерева среднего тона, столешницей из искусственного кварца, бежевой плиткой, каменной плиткой, отдельно стоящей ванной, душевой комнатой, бежевым полом, открытым душем и белой столешницей - отличное фото интерьера
Свежая идея для дизайна: главная ванная комната среднего размера в современном стиле с настольной раковиной, плоскими фасадами, фасадами цвета дерева среднего тона, столешницей из искусственного кварца, бежевой плиткой, каменной плиткой, отдельно стоящей ванной, душевой комнатой, бежевым полом, открытым душем и белой столешницей - отличное фото интерьера
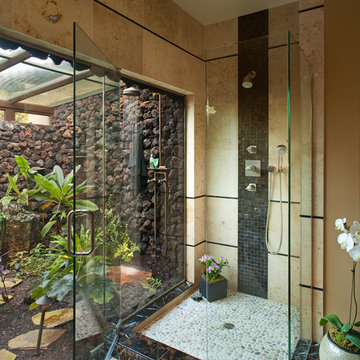
Within an enclosure of lava rock, tiny tree frogs and colorful lizards frolic within lush tropical foliage reaching toward the sun.
На фото: главная ванная комната среднего размера в морском стиле с открытым душем, унитазом-моноблоком, черной плиткой, каменной плиткой, бежевыми стенами, полом из керамической плитки, настольной раковиной и душем с распашными дверями с
На фото: главная ванная комната среднего размера в морском стиле с открытым душем, унитазом-моноблоком, черной плиткой, каменной плиткой, бежевыми стенами, полом из керамической плитки, настольной раковиной и душем с распашными дверями с

Свежая идея для дизайна: маленький туалет в морском стиле с открытыми фасадами, светлыми деревянными фасадами, раздельным унитазом, серой плиткой, каменной плиткой, серыми стенами, темным паркетным полом, настольной раковиной, столешницей из дерева, коричневым полом, коричневой столешницей, подвесной тумбой и обоями на стенах для на участке и в саду - отличное фото интерьера

Beautiful open shower with an attached sit down bench.
На фото: огромная главная ванная комната в стиле модернизм с плоскими фасадами, светлыми деревянными фасадами, отдельно стоящей ванной, двойным душем, раздельным унитазом, белой плиткой, каменной плиткой, белыми стенами, полом из керамогранита, настольной раковиной, столешницей из гранита, белым полом, открытым душем и черной столешницей с
На фото: огромная главная ванная комната в стиле модернизм с плоскими фасадами, светлыми деревянными фасадами, отдельно стоящей ванной, двойным душем, раздельным унитазом, белой плиткой, каменной плиткой, белыми стенами, полом из керамогранита, настольной раковиной, столешницей из гранита, белым полом, открытым душем и черной столешницей с

На фото: главная ванная комната в стиле модернизм с стеклянными фасадами, белыми фасадами, отдельно стоящей ванной, открытым душем, белой плиткой, каменной плиткой, белыми стенами, мраморным полом, настольной раковиной, столешницей из искусственного кварца, белым полом, душем с распашными дверями, белой столешницей и инсталляцией

This 5 bedrooms, 3.4 baths, 3,359 sq. ft. Contemporary home with stunning floor-to-ceiling glass throughout, wows with abundant natural light. The open concept is built for entertaining, and the counter-to-ceiling kitchen backsplashes provide a multi-textured visual effect that works playfully with the monolithic linear fireplace. The spa-like master bath also intrigues with a 3-dimensional tile and free standing tub. Photos by Etherdox Photography.
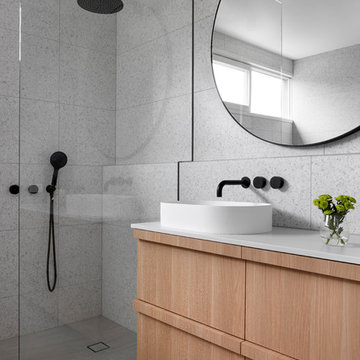
Tom Roe
На фото: главная ванная комната среднего размера в морском стиле с фасадами с утопленной филенкой, светлыми деревянными фасадами, отдельно стоящей ванной, открытым душем, серой плиткой, каменной плиткой, настольной раковиной, столешницей из бетона, серым полом, душем с распашными дверями и белой столешницей
На фото: главная ванная комната среднего размера в морском стиле с фасадами с утопленной филенкой, светлыми деревянными фасадами, отдельно стоящей ванной, открытым душем, серой плиткой, каменной плиткой, настольной раковиной, столешницей из бетона, серым полом, душем с распашными дверями и белой столешницей
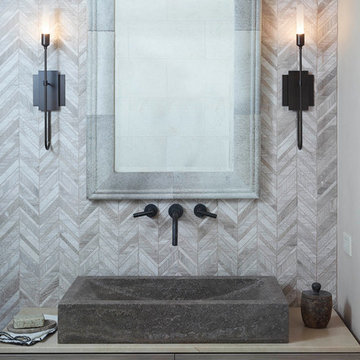
Стильный дизайн: ванная комната в стиле модернизм с плоскими фасадами, серыми фасадами, душем над ванной, биде, серой плиткой, каменной плиткой, серыми стенами, полом из известняка, настольной раковиной, столешницей из известняка, серым полом и шторкой для ванной - последний тренд

Working with the homeowners and our design team, we feel that we created the ultimate spa retreat. The main focus is the grand vanity with towers on either side and matching bridge spanning above to hold the LED lights. By Plain & Fancy cabinetry, the Vogue door beaded inset door works well with the Forest Shadow finish. The toe space has a decorative valance down below with LED lighting behind. Centaurus granite rests on top with white vessel sinks and oil rubber bronze fixtures. The light stone wall in the backsplash area provides a nice contrast and softens up the masculine tones. Wall sconces with angled mirrors added a nice touch.
We brought the stone wall back behind the freestanding bathtub appointed with a wall mounted tub filler. The 69" Victoria & Albert bathtub features clean lines and LED uplighting behind. This all sits on a french pattern travertine floor with a hidden surprise; their is a heating system underneath.
In the shower we incorporated more stone, this time in the form of a darker split river rock. We used this as the main shower floor and as listello bands. Kohler oil rubbed bronze shower heads, rain head, and body sprayer finish off the master bath.
Photographer: Johan Roetz

This guest bath use to be from the 70's with a bathtub and old oak vanity. This was a Jack and Jill bath so there use to be a door where the toilet now is and the toilet use to sit in front of the vanity under the window. We closed off the door and installed a contemporary toilet. We installed 18" travertine tiles on the floor and a contemporary Robern cabinet and medicine cabinet mirror with lots of storage and frosted glass sliding doors. The bathroom idea started when I took my client shopping and she fell in love with the pounded stainless steel vessel sink. We found a faucet that worked like a joy stick and because she is a pilot she thought that was a fun idea. The countertop is a travertine remnant I found. The bathtub was replaced with a walk in shower using a wave pattern tile for the back wall. We did a frameless glass shower enclosure with a hand held shower faucet

Washington DC Asian-Inspired Master Bath Design by #MeghanBrowne4JenniferGilmer.
An Asian-inspired bath with warm teak countertops, dividing wall and soaking tub by Zen Bathworks. Sonoma Forge Waterbridge faucets lend an industrial chic and rustic country aesthetic. A Stone Forest Roma vessel sink rests atop the teak counter.
Photography by Bob Narod. http://www.gilmerkitchens.com/

Amazing Colorado Lodge Style Custom Built Home in Eagles Landing Neighborhood of Saint Augusta, Mn - Build by Werschay Homes.
-James Gray Photography
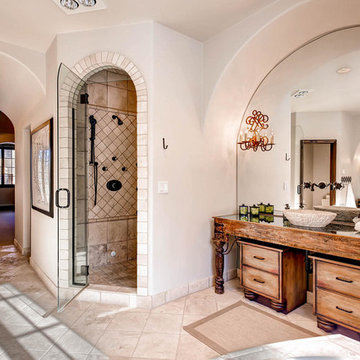
Fabulous master bathroom suite with mix of rustic and traditional touches. Stone sink, glass countertop, huge mirrors, wall mount faucets, travertine stone floors, sconces.
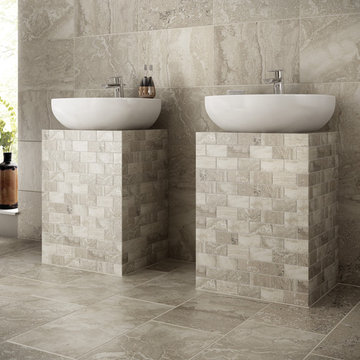
Floor Coverings International
На фото: главная ванная комната среднего размера в стиле неоклассика (современная классика) с коричневой плиткой, белой плиткой, каменной плиткой, бежевыми стенами, полом из винила, настольной раковиной и столешницей из плитки с
На фото: главная ванная комната среднего размера в стиле неоклассика (современная классика) с коричневой плиткой, белой плиткой, каменной плиткой, бежевыми стенами, полом из винила, настольной раковиной и столешницей из плитки с
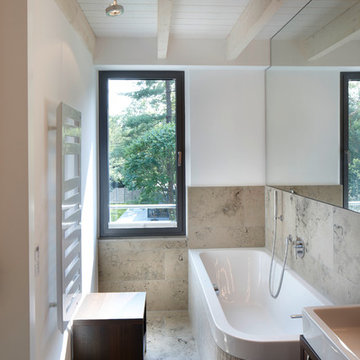
Свежая идея для дизайна: ванная комната в современном стиле с темными деревянными фасадами, угловой ванной, каменной плиткой, белыми стенами, настольной раковиной, столешницей из дерева, мраморным полом и окном - отличное фото интерьера
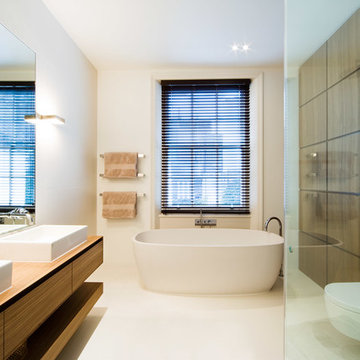
Stale Eriksen
На фото: большая ванная комната: освещение в современном стиле с настольной раковиной, плоскими фасадами, фасадами цвета дерева среднего тона, столешницей из дерева, отдельно стоящей ванной, угловым душем, инсталляцией, белой плиткой, каменной плиткой, белыми стенами и коричневой столешницей с
На фото: большая ванная комната: освещение в современном стиле с настольной раковиной, плоскими фасадами, фасадами цвета дерева среднего тона, столешницей из дерева, отдельно стоящей ванной, угловым душем, инсталляцией, белой плиткой, каменной плиткой, белыми стенами и коричневой столешницей с

Argo Studio, Inc.
Emilio Collavino
Пример оригинального дизайна: большая главная ванная комната в классическом стиле с настольной раковиной, белыми фасадами, столешницей из кварцита, отдельно стоящей ванной, открытым душем, унитазом-моноблоком, каменной плиткой, серыми стенами, мраморным полом, белой плиткой и плоскими фасадами
Пример оригинального дизайна: большая главная ванная комната в классическом стиле с настольной раковиной, белыми фасадами, столешницей из кварцита, отдельно стоящей ванной, открытым душем, унитазом-моноблоком, каменной плиткой, серыми стенами, мраморным полом, белой плиткой и плоскими фасадами
1

