Санузел с гидромассажной ванной и накладной раковиной – фото дизайна интерьера
Сортировать:
Бюджет
Сортировать:Популярное за сегодня
1 - 20 из 767 фото
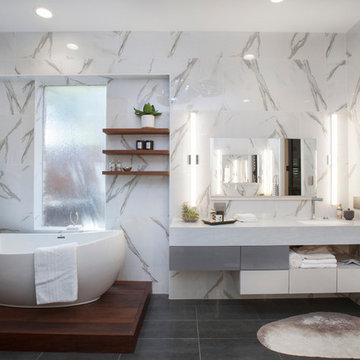
When luxury meets creativity.
Another spectacular white bathroom remodel designed and remodeled by Joseph & Berry Remodel | Design Build. This beautiful modern Carrara marble bathroom, Graff stainless steel hardware, custom made vanities, massage sprayer, hut tub, towel heater, wood tub stage and custom wood shelves.
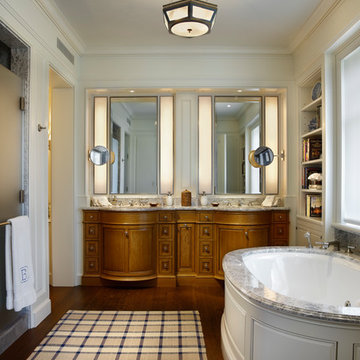
На фото: большая главная ванная комната в классическом стиле с гидромассажной ванной, двойным душем, бежевыми стенами, накладной раковиной и душем с распашными дверями
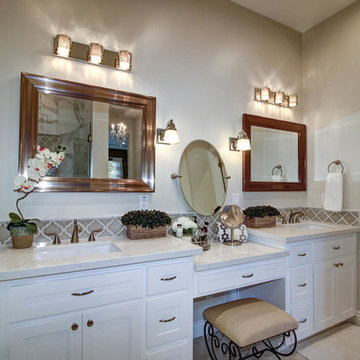
На фото: главный совмещенный санузел среднего размера в классическом стиле с фасадами в стиле шейкер, белыми фасадами, унитазом-моноблоком, бежевыми стенами, полом из керамической плитки, накладной раковиной, столешницей из кварцита, разноцветным полом, белой столешницей, тумбой под две раковины, встроенной тумбой, гидромассажной ванной и мраморной плиткой

設計 黒川紀章、施工 中村外二による数寄屋造り建築のリノベーション。岸壁上で海風にさらされながら30年経つ。劣化/損傷部分の修復に伴い、浴室廻りと屋外空間を一新することになった。
巨匠たちの思考と技術を紐解きながら当時の数寄屋建築を踏襲しつつも現代性を取り戻す。
На фото: главная ванная комната среднего размера в стиле модернизм с плоскими фасадами, белыми фасадами, гидромассажной ванной, душевой комнатой, серой плиткой, мраморной плиткой, накладной раковиной, столешницей из искусственного камня, открытым душем, белой столешницей, тумбой под одну раковину, встроенной тумбой и панелями на стенах с
На фото: главная ванная комната среднего размера в стиле модернизм с плоскими фасадами, белыми фасадами, гидромассажной ванной, душевой комнатой, серой плиткой, мраморной плиткой, накладной раковиной, столешницей из искусственного камня, открытым душем, белой столешницей, тумбой под одну раковину, встроенной тумбой и панелями на стенах с
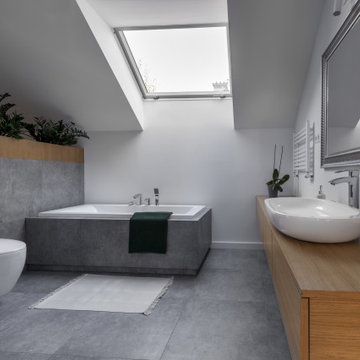
Expanding a bathroom by removing non-load bearing walls and prepping the room
Свежая идея для дизайна: большая главная ванная комната в стиле модернизм с плоскими фасадами, светлыми деревянными фасадами, гидромассажной ванной, угловым душем, инсталляцией, серой плиткой, плиткой из известняка, белыми стенами, полом из керамической плитки, накладной раковиной, серым полом, душем с распашными дверями, тумбой под одну раковину и подвесной тумбой - отличное фото интерьера
Свежая идея для дизайна: большая главная ванная комната в стиле модернизм с плоскими фасадами, светлыми деревянными фасадами, гидромассажной ванной, угловым душем, инсталляцией, серой плиткой, плиткой из известняка, белыми стенами, полом из керамической плитки, накладной раковиной, серым полом, душем с распашными дверями, тумбой под одну раковину и подвесной тумбой - отличное фото интерьера
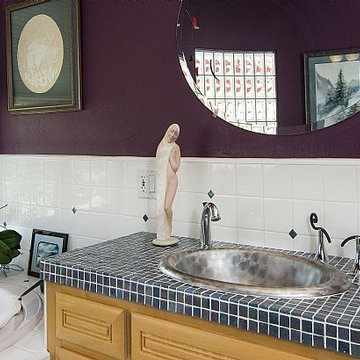
Custom maple cabinets with glass mosaic tile countertop. Glass tile inserts in floor, tub deck, and backsplash. Spa tub.
- Brian Covington Photography

Идея дизайна: главный совмещенный санузел в белых тонах с отделкой деревом в современном стиле с плоскими фасадами, фасадами цвета дерева среднего тона, гидромассажной ванной, душевой комнатой, инсталляцией, зеленой плиткой, керамической плиткой, зелеными стенами, полом из керамогранита, накладной раковиной, столешницей из искусственного камня, белым полом, душем с раздвижными дверями, белой столешницей, тумбой под одну раковину, подвесной тумбой, акцентной стеной, нишей и деревянными стенами
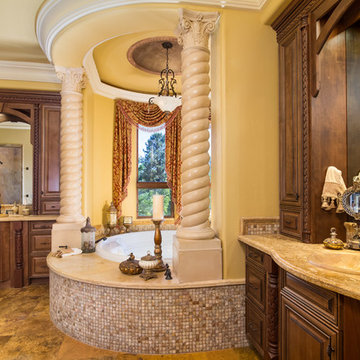
Ryan Rosene | www.ryanrosene.com
Built by Rosene Classics Construction | www.roseneclassics.com
На фото: большая главная ванная комната в средиземноморском стиле с фасадами с выступающей филенкой, фасадами цвета дерева среднего тона, бежевыми стенами, накладной раковиной и гидромассажной ванной с
На фото: большая главная ванная комната в средиземноморском стиле с фасадами с выступающей филенкой, фасадами цвета дерева среднего тона, бежевыми стенами, накладной раковиной и гидромассажной ванной с

2-story addition to this historic 1894 Princess Anne Victorian. Family room, new full bath, relocated half bath, expanded kitchen and dining room, with Laundry, Master closet and bathroom above. Wrap-around porch with gazebo.
Photos by 12/12 Architects and Robert McKendrick Photography.
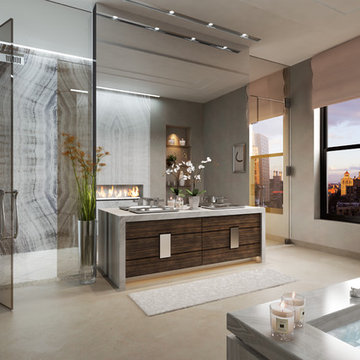
Interiors by SFA Design
На фото: огромная главная ванная комната в современном стиле с плоскими фасадами, темными деревянными фасадами, гидромассажной ванной, душем без бортиков, бежевыми стенами, полом из винила, накладной раковиной, серой плиткой, белой плиткой, плиткой из листового камня, столешницей из талькохлорита, бежевым полом и душем с распашными дверями с
На фото: огромная главная ванная комната в современном стиле с плоскими фасадами, темными деревянными фасадами, гидромассажной ванной, душем без бортиков, бежевыми стенами, полом из винила, накладной раковиной, серой плиткой, белой плиткой, плиткой из листового камня, столешницей из талькохлорита, бежевым полом и душем с распашными дверями с
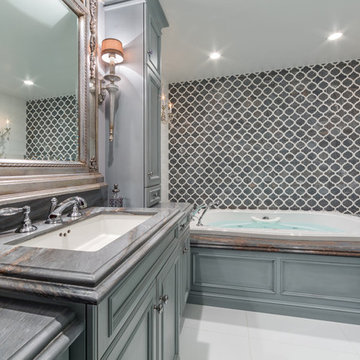
Artistic Tile and TF Andrew
Свежая идея для дизайна: маленькая главная ванная комната в классическом стиле с гидромассажной ванной, душем над ванной, разноцветной плиткой, мраморной плиткой, разноцветными стенами, полом из керамической плитки, накладной раковиной и мраморной столешницей для на участке и в саду - отличное фото интерьера
Свежая идея для дизайна: маленькая главная ванная комната в классическом стиле с гидромассажной ванной, душем над ванной, разноцветной плиткой, мраморной плиткой, разноцветными стенами, полом из керамической плитки, накладной раковиной и мраморной столешницей для на участке и в саду - отличное фото интерьера
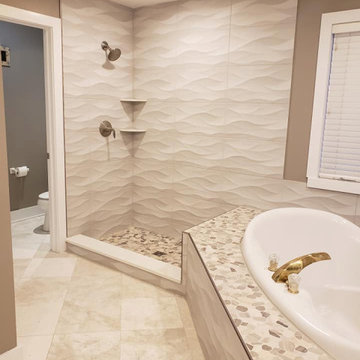
Bathroom remodel with walk-in shower and separate soaking tub. Various tile styles installed to give an unique touch. Separated toilet closet.
Источник вдохновения для домашнего уюта: огромная главная ванная комната в стиле модернизм с гидромассажной ванной, душем над ванной, унитазом-моноблоком, бежевой плиткой, керамической плиткой, белыми стенами, полом из керамической плитки, накладной раковиной, мраморной столешницей, бежевым полом, шторкой для ванной, белой столешницей, нишей, тумбой под две раковины и подвесной тумбой
Источник вдохновения для домашнего уюта: огромная главная ванная комната в стиле модернизм с гидромассажной ванной, душем над ванной, унитазом-моноблоком, бежевой плиткой, керамической плиткой, белыми стенами, полом из керамической плитки, накладной раковиной, мраморной столешницей, бежевым полом, шторкой для ванной, белой столешницей, нишей, тумбой под две раковины и подвесной тумбой

In this expansive marble-clad bathroom, elegance meets modern sophistication. The space is adorned with luxurious marble finishes, creating a sense of opulence. A glass door adds a touch of contemporary flair, allowing natural light to cascade over the polished surfaces. The inclusion of two sinks enhances functionality, embodying a perfect blend of style and practicality in this lavishly appointed bathroom.
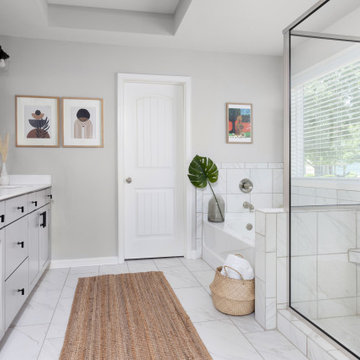
This modern primary bath retreat features an enlarged luxury shower with seat with a jacuzzi tub, custom lighting and hardware. Extremely durable porcelain tile creates a beautiful, high-end marble look without the high maintenance.
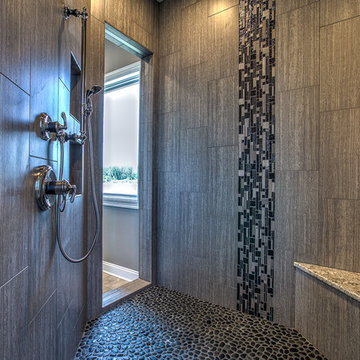
Идея дизайна: большая главная ванная комната в стиле неоклассика (современная классика) с фасадами с выступающей филенкой, темными деревянными фасадами, гидромассажной ванной, душем в нише, бежевой плиткой, керамогранитной плиткой, коричневыми стенами, полом из керамогранита, накладной раковиной и столешницей из гранита
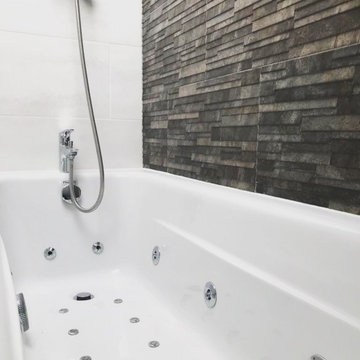
Smaller Spaces doesn't equate to lack of luxury! Our client wanted a relaxing space to view the stars and enjoy the Jets of a jacuzzi bath. With the slanting ceiling space was tight but we achieve this bright and modern look.

The Inverness Bathroom remodel had these goals: to complete the work while allowing the owner to continue to use their workshop below the project's construction, to provide a high-end quality product that was low-maintenance to the owners, to allow for future accessibility, more natural light and to better meet the daily needs of both the husband's and wife's lifestyles.
The first challenge was providing the required structural support to continue to clear span the two cargarage below which housed a workshop. The sheetrock removal, framing and sheetrock repairs and painting were completed first so the owner could continue to use his workshop, as requested. The HVAC supply line was originally an 8" duct that barely fit in the roof triangle between the ridge pole and ceiling. In order to provide the required air flow to additional supply vents in ceiling, a triangular duct was fabricated allowing us to use every square inch of available space. Since every exterior wall in the space adjoined a sloped ceiling, we installed ventilation baffles between each rafter and installed spray foam insulation.This project more than doubled the square footage of usable space. The new area houses a spaciousshower, large bathtub and dressing area. The addition of a window provides natural light. Instead of a small double vanity, they now have a his-and-hers vanity area. We wanted to provide a practical and comfortable space for the wife to get ready for her day and were able to incorporate a sit down make up station for her. The honed white marble looking tile is not only low maintenance but creates a clean bright spa appearance. The custom color vanities and built in linen press provide the perfect contrast of boldness to create the WOW factor. The sloped ceilings allowed us to maximize the amount of usable space plus provided the opportunity for the built in linen press with drawers at the bottom for additional storage. We were also able to combine two closets and add built in shelves for her. This created a dream space for our client that craved organization and functionality. A separate closet on opposite side of entrance provided suitable and comfortable closet space for him. In the end, these clients now have a large, bright and inviting master bath that will allow for complete accessibility in the future.
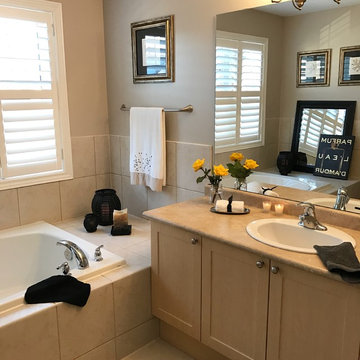
Свежая идея для дизайна: главная ванная комната среднего размера в современном стиле с светлыми деревянными фасадами, гидромассажной ванной, угловым душем, унитазом-моноблоком, бежевой плиткой, керамической плиткой, бежевыми стенами, полом из керамической плитки, накладной раковиной и столешницей из ламината - отличное фото интерьера
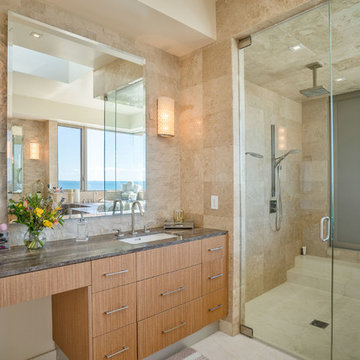
Идея дизайна: большая главная ванная комната в современном стиле с плоскими фасадами, коричневыми фасадами, гидромассажной ванной, душем без бортиков, унитазом-моноблоком, бежевой плиткой, каменной плиткой, бежевыми стенами, полом из травертина, накладной раковиной, мраморной столешницей, белым полом, открытым душем и разноцветной столешницей
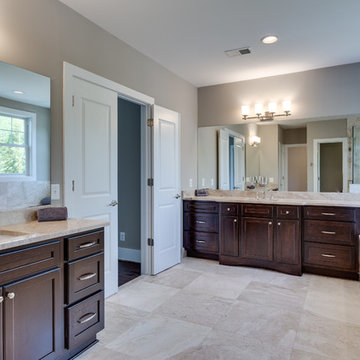
BTW Images
На фото: главная ванная комната в стиле неоклассика (современная классика) с гидромассажной ванной, мраморным полом, мраморной столешницей, фасадами в стиле шейкер, темными деревянными фасадами, угловым душем, бежевой плиткой, каменной плиткой, серыми стенами и накладной раковиной
На фото: главная ванная комната в стиле неоклассика (современная классика) с гидромассажной ванной, мраморным полом, мраморной столешницей, фасадами в стиле шейкер, темными деревянными фасадами, угловым душем, бежевой плиткой, каменной плиткой, серыми стенами и накладной раковиной
Санузел с гидромассажной ванной и накладной раковиной – фото дизайна интерьера
1

