Санузел с гидромассажной ванной и двойным душем – фото дизайна интерьера
Сортировать:
Бюджет
Сортировать:Популярное за сегодня
1 - 20 из 350 фото
1 из 3
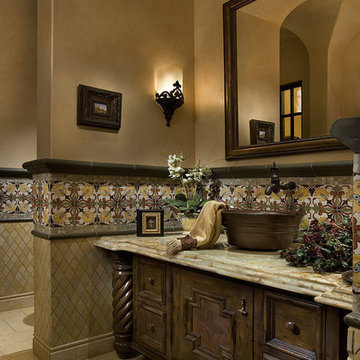
This bathroom was designed and built to the highest standards by Fratantoni Luxury Estates. Check out our Facebook Fan Page at www.Facebook.com/FratantoniLuxuryEstates
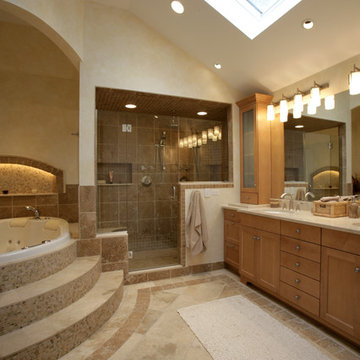
Making a master bath functional and comfortable with limited space is always a challenge. The entire rooms final design and tile design was ours. The shower offers (2) independent showers, large rain-shower head and body sprays. The entire second floor has a hot water re circulation loop so hot water is right there ready to go!. The travertine floor is kept warn with Nu-Heat electric floor warmers.

Linear fireplaces are fast becoming the design standard. The 60" double sided linear fireplace gives the best of both worlds: heat and views in both the master bathroom and bedroom. The 2 person Jacuzzi jetted tub is 60"x72" allowing ample soaking space to melt away. The homeowners added the optional Wenge wood top. The dark Emperor marble tiles, on the tub deck, continue into the shower surround. The mosaic accent tile is featured behind the sconces (on the cabinet wall) and in the shower as well for a cohesive blend of materials.
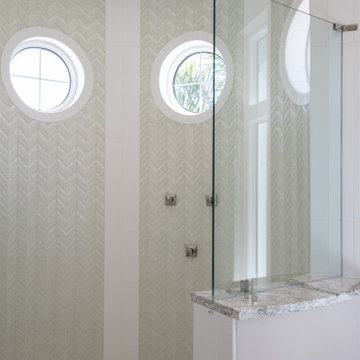
Ground floor primary bathroom unique shower. Porthole windows on each wall flood the shower with light without sacrificing privacy. Rain shower head and second wall mounted shower head. Lovely herringbone laid tile provides texture.
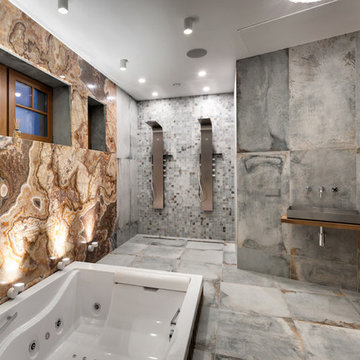
Автор проекта: Наталья Кочегарова
Свежая идея для дизайна: огромная ванная комната в современном стиле с гидромассажной ванной, разноцветной плиткой, плиткой из листового камня, разноцветными стенами, полом из керамогранита, серым полом, открытым душем, двойным душем, настольной раковиной, столешницей из дерева и коричневой столешницей - отличное фото интерьера
Свежая идея для дизайна: огромная ванная комната в современном стиле с гидромассажной ванной, разноцветной плиткой, плиткой из листового камня, разноцветными стенами, полом из керамогранита, серым полом, открытым душем, двойным душем, настольной раковиной, столешницей из дерева и коричневой столешницей - отличное фото интерьера
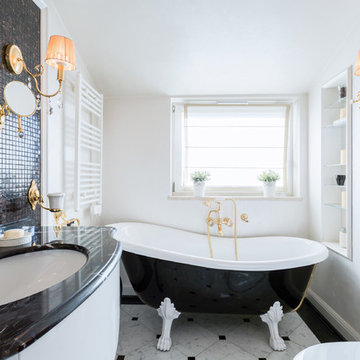
Based in New York, with over 50 years in the industry our business is built on a foundation of steadfast commitment to client satisfaction.
Свежая идея для дизайна: маленькая главная ванная комната в классическом стиле с открытыми фасадами, черными фасадами, гидромассажной ванной, двойным душем, раздельным унитазом, черной плиткой, керамогранитной плиткой, белыми стенами, полом из керамогранита, настольной раковиной, столешницей из плитки, белым полом и душем с распашными дверями для на участке и в саду - отличное фото интерьера
Свежая идея для дизайна: маленькая главная ванная комната в классическом стиле с открытыми фасадами, черными фасадами, гидромассажной ванной, двойным душем, раздельным унитазом, черной плиткой, керамогранитной плиткой, белыми стенами, полом из керамогранита, настольной раковиной, столешницей из плитки, белым полом и душем с распашными дверями для на участке и в саду - отличное фото интерьера

Edmunds Studios Photography
Haisma Design Co.
На фото: большая главная ванная комната в современном стиле с стеклянными фасадами, черными фасадами, гидромассажной ванной, двойным душем, унитазом-моноблоком, черной плиткой, каменной плиткой, бежевыми стенами, полом из керамической плитки, подвесной раковиной и стеклянной столешницей с
На фото: большая главная ванная комната в современном стиле с стеклянными фасадами, черными фасадами, гидромассажной ванной, двойным душем, унитазом-моноблоком, черной плиткой, каменной плиткой, бежевыми стенами, полом из керамической плитки, подвесной раковиной и стеклянной столешницей с
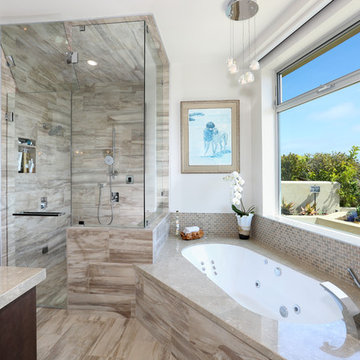
C.C. Knowles - designer
Vincent Ivicevic - photographer
Craig McIntosh - architect
Joe Lynch - contractor
На фото: главная ванная комната в стиле неоклассика (современная классика) с врезной раковиной, плоскими фасадами, темными деревянными фасадами, столешницей из известняка, гидромассажной ванной, двойным душем, унитазом-моноблоком, бежевой плиткой, керамической плиткой, белыми стенами и полом из керамической плитки с
На фото: главная ванная комната в стиле неоклассика (современная классика) с врезной раковиной, плоскими фасадами, темными деревянными фасадами, столешницей из известняка, гидромассажной ванной, двойным душем, унитазом-моноблоком, бежевой плиткой, керамической плиткой, белыми стенами и полом из керамической плитки с
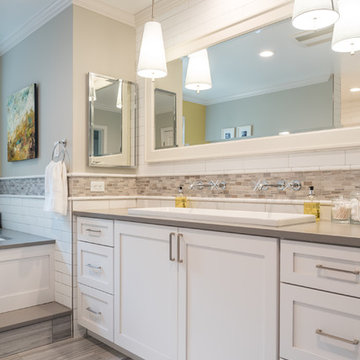
The master bathroom was fitted with a large soaking jacuzzi tub, dual faucet trough sink (from Lacava), and large dual shower. Fixtures by Kohler and lighting from Feiss. Hooks/hangs are Restoration Hardware.
Bath Design: Arlene Allmeyer of RSI Kitchen & Bath
Bath Project Management: Cindie Queener of RSI Kitchen & Bath
Photo credit: Aaron Bunse of a2theb.com
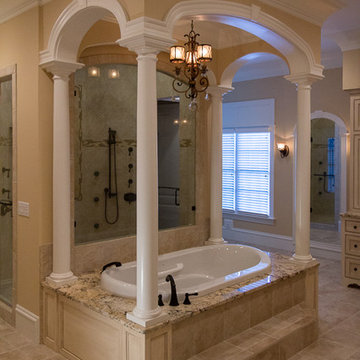
"Car wash" style shower overlooks columned tub with a tile step up and grand crown molding.
Свежая идея для дизайна: огромная главная ванная комната в классическом стиле с фасадами с декоративным кантом, искусственно-состаренными фасадами, бежевой плиткой, столешницей из гранита, гидромассажной ванной, двойным душем, унитазом-моноблоком, плиткой мозаикой, бежевыми стенами, полом из керамогранита и накладной раковиной - отличное фото интерьера
Свежая идея для дизайна: огромная главная ванная комната в классическом стиле с фасадами с декоративным кантом, искусственно-состаренными фасадами, бежевой плиткой, столешницей из гранита, гидромассажной ванной, двойным душем, унитазом-моноблоком, плиткой мозаикой, бежевыми стенами, полом из керамогранита и накладной раковиной - отличное фото интерьера

This home is in a rural area. The client was wanting a home reminiscent of those built by the auto barons of Detroit decades before. The home focuses on a nature area enhanced and expanded as part of this property development. The water feature, with its surrounding woodland and wetland areas, supports wild life species and was a significant part of the focus for our design. We orientated all primary living areas to allow for sight lines to the water feature. This included developing an underground pool room where its only windows looked over the water while the room itself was depressed below grade, ensuring that it would not block the views from other areas of the home. The underground room for the pool was constructed of cast-in-place architectural grade concrete arches intended to become the decorative finish inside the room. An elevated exterior patio sits as an entertaining area above this room while the rear yard lawn conceals the remainder of its imposing size. A skylight through the grass is the only hint at what lies below.
Great care was taken to locate the home on a small open space on the property overlooking the natural area and anticipated water feature. We nestled the home into the clearing between existing trees and along the edge of a natural slope which enhanced the design potential and functional options needed for the home. The style of the home not only fits the requirements of an owner with a desire for a very traditional mid-western estate house, but also its location amongst other rural estate lots. The development is in an area dotted with large homes amongst small orchards, small farms, and rolling woodlands. Materials for this home are a mixture of clay brick and limestone for the exterior walls. Both materials are readily available and sourced from the local area. We used locally sourced northern oak wood for the interior trim. The black cherry trees that were removed were utilized as hardwood flooring for the home we designed next door.
Mechanical systems were carefully designed to obtain a high level of efficiency. The pool room has a separate, and rather unique, heating system. The heat recovered as part of the dehumidification and cooling process is re-directed to maintain the water temperature in the pool. This process allows what would have been wasted heat energy to be re-captured and utilized. We carefully designed this system as a negative pressure room to control both humidity and ensure that odors from the pool would not be detectable in the house. The underground character of the pool room also allowed it to be highly insulated and sealed for high energy efficiency. The disadvantage was a sacrifice on natural day lighting around the entire room. A commercial skylight, with reflective coatings, was added through the lawn-covered roof. The skylight added a lot of natural daylight and was a natural chase to recover warm humid air and supply new cooled and dehumidified air back into the enclosed space below. Landscaping was restored with primarily native plant and tree materials, which required little long term maintenance. The dedicated nature area is thriving with more wildlife than originally on site when the property was undeveloped. It is rare to be on site and to not see numerous wild turkey, white tail deer, waterfowl and small animals native to the area. This home provides a good example of how the needs of a luxury estate style home can nestle comfortably into an existing environment and ensure that the natural setting is not only maintained but protected for future generations.
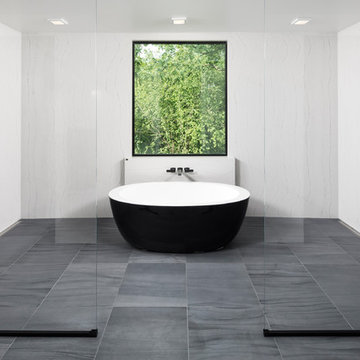
Free standing tub in a 16 foot long double shower with quartz panel walls. Stunning views from the free standing soaking tub.
На фото: ванная комната в стиле модернизм с гидромассажной ванной, двойным душем, белой плиткой, белыми стенами, серым полом и открытым душем
На фото: ванная комната в стиле модернизм с гидромассажной ванной, двойным душем, белой плиткой, белыми стенами, серым полом и открытым душем
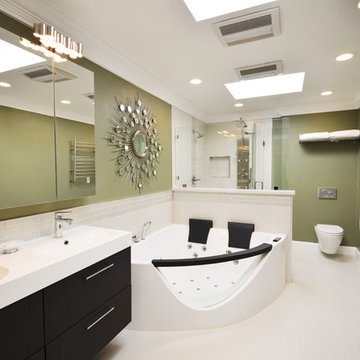
owner's pictures
На фото: большая главная ванная комната в стиле модернизм с подвесной раковиной, плоскими фасадами, темными деревянными фасадами, столешницей из искусственного кварца, гидромассажной ванной, двойным душем, инсталляцией, бежевой плиткой, керамогранитной плиткой, зелеными стенами и полом из керамической плитки
На фото: большая главная ванная комната в стиле модернизм с подвесной раковиной, плоскими фасадами, темными деревянными фасадами, столешницей из искусственного кварца, гидромассажной ванной, двойным душем, инсталляцией, бежевой плиткой, керамогранитной плиткой, зелеными стенами и полом из керамической плитки
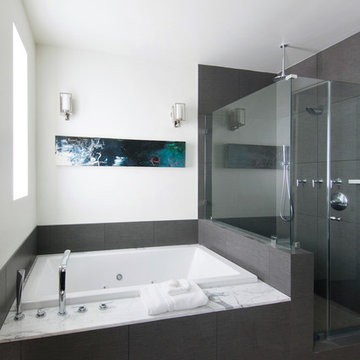
Interior Design by LoriDennis.com
Идея дизайна: ванная комната в современном стиле с врезной раковиной, фасадами островного типа, темными деревянными фасадами, мраморной столешницей, гидромассажной ванной, двойным душем, серой плиткой и каменной плиткой
Идея дизайна: ванная комната в современном стиле с врезной раковиной, фасадами островного типа, темными деревянными фасадами, мраморной столешницей, гидромассажной ванной, двойным душем, серой плиткой и каменной плиткой
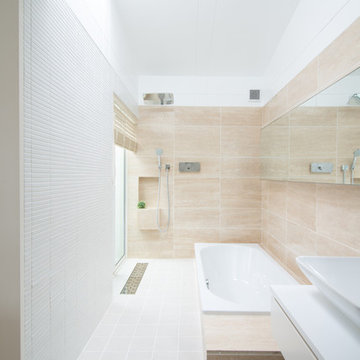
オリジナルのバスルームは洗面・トイレと一体型です。壁面にトラバーチンを貼り、ホテルのような洗練された雰囲気になっています
Пример оригинального дизайна: главная ванная комната в скандинавском стиле с белыми фасадами, гидромассажной ванной, двойным душем, унитазом-моноблоком, бежевой плиткой, мраморной плиткой, бежевыми стенами, полом из керамической плитки, накладной раковиной, серым полом, открытым душем и белой столешницей
Пример оригинального дизайна: главная ванная комната в скандинавском стиле с белыми фасадами, гидромассажной ванной, двойным душем, унитазом-моноблоком, бежевой плиткой, мраморной плиткой, бежевыми стенами, полом из керамической плитки, накладной раковиной, серым полом, открытым душем и белой столешницей
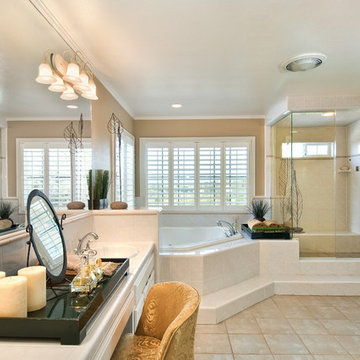
Свежая идея для дизайна: большая главная ванная комната в классическом стиле с фасадами в стиле шейкер, темными деревянными фасадами, гидромассажной ванной, двойным душем, белой плиткой, каменной плиткой, коричневыми стенами, полом из керамической плитки, накладной раковиной и столешницей из плитки - отличное фото интерьера
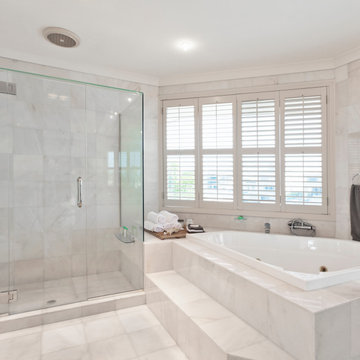
Master Bath Remodel Simple Yet Elegant Design
Идея дизайна: большая главная ванная комната в стиле модернизм с фасадами с выступающей филенкой, бежевыми фасадами, гидромассажной ванной, двойным душем, биде, желтой плиткой, мраморной плиткой, белыми стенами, мраморным полом, накладной раковиной, столешницей из искусственного кварца, белым полом, душем с распашными дверями, белой столешницей, тумбой под две раковины и подвесной тумбой
Идея дизайна: большая главная ванная комната в стиле модернизм с фасадами с выступающей филенкой, бежевыми фасадами, гидромассажной ванной, двойным душем, биде, желтой плиткой, мраморной плиткой, белыми стенами, мраморным полом, накладной раковиной, столешницей из искусственного кварца, белым полом, душем с распашными дверями, белой столешницей, тумбой под две раковины и подвесной тумбой
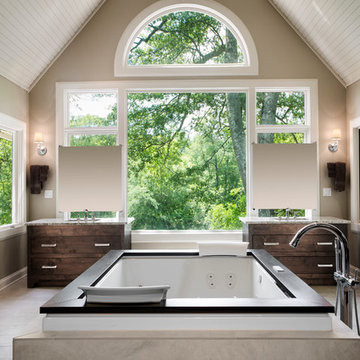
На фото: огромная главная ванная комната в стиле фьюжн с врезной раковиной, плоскими фасадами, темными деревянными фасадами, столешницей из гранита, гидромассажной ванной, двойным душем, бежевой плиткой, керамической плиткой, бежевыми стенами и полом из керамической плитки
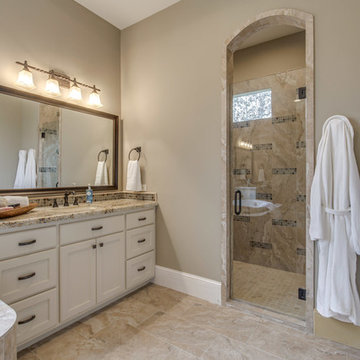
Стильный дизайн: большая главная ванная комната в средиземноморском стиле с двойным душем, душем с распашными дверями, фасадами островного типа, белыми фасадами, гидромассажной ванной, бежевой плиткой, плиткой мозаикой, бежевыми стенами, полом из керамической плитки, врезной раковиной, столешницей из гранита и бежевым полом - последний тренд
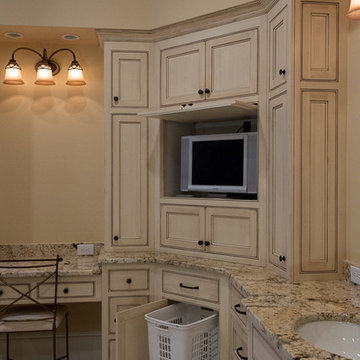
Hide your laundry hamper, and TV. These custom cabinets are stunning and have hidden utility.
Recessed panel, inset beaded with rich painted, glazed, dry brushed, rubbed through and distressed finish.
Санузел с гидромассажной ванной и двойным душем – фото дизайна интерьера
1

