Санузел с фиолетовыми стенами и бежевым полом – фото дизайна интерьера
Сортировать:
Бюджет
Сортировать:Популярное за сегодня
1 - 20 из 287 фото

This beautiful Vienna, VA needed a two-story addition on the existing home frame.
Our expert team designed and built this major project with many new features.
This remodel project includes three bedrooms, staircase, two full bathrooms, and closets including two walk-in closets. Plenty of storage space is included in each vanity along with plenty of lighting using sconce lights.
Three carpeted bedrooms with corresponding closets. Master bedroom with his and hers walk-in closets, master bathroom with double vanity and standing shower and separate toilet room. Bathrooms includes hardwood flooring. Shared bathroom includes double vanity.
New second floor includes carpet throughout second floor and staircase.
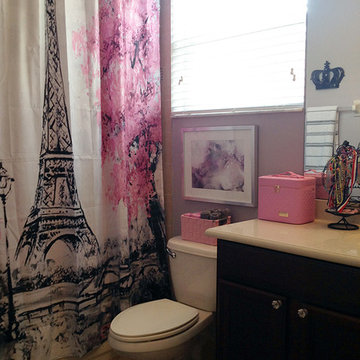
Photo by Angelo Cane
Идея дизайна: маленькая детская ванная комната в стиле неоклассика (современная классика) с фасадами в стиле шейкер, темными деревянными фасадами, ванной в нише, душем над ванной, раздельным унитазом, фиолетовыми стенами, полом из керамогранита, монолитной раковиной, столешницей из гранита, бежевым полом, шторкой для ванной и бежевой столешницей для на участке и в саду
Идея дизайна: маленькая детская ванная комната в стиле неоклассика (современная классика) с фасадами в стиле шейкер, темными деревянными фасадами, ванной в нише, душем над ванной, раздельным унитазом, фиолетовыми стенами, полом из керамогранита, монолитной раковиной, столешницей из гранита, бежевым полом, шторкой для ванной и бежевой столешницей для на участке и в саду
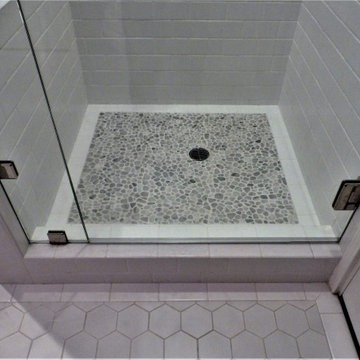
Стильный дизайн: маленькая главная ванная комната в классическом стиле с фасадами с выступающей филенкой, бежевыми фасадами, ванной в нише, угловым душем, раздельным унитазом, белой плиткой, плиткой кабанчик, фиолетовыми стенами, полом из керамогранита, врезной раковиной, мраморной столешницей, бежевым полом, душем с распашными дверями, разноцветной столешницей, тумбой под одну раковину и встроенной тумбой для на участке и в саду - последний тренд
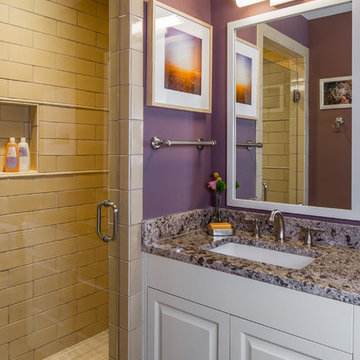
Basement Bathroom
A former bathroom was enlarged and remodeled to support sleepover needs, but with back yard proximity.
Cinammon Slate paint (flat) by Benjamin Moore • Swiss Coffee paint (satin) by Benjamin Moore at cabinets • 4" x 12" glazed ceramic 6th Avenue tile in "Biscuit Gloss" by Walker Zanger • "White Diamond" 3cm granite at vanity
Construction by CG&S Design-Build.
Photography by Tre Dunham, Fine focus Photography
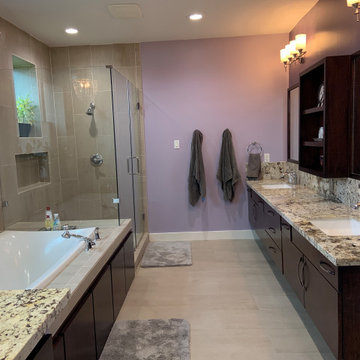
The master bedroom features a separate tub and shower, and a floating double vanity.
На фото: главная ванная комната в стиле модернизм с плоскими фасадами, коричневыми фасадами, накладной ванной, бежевой плиткой, керамической плиткой, фиолетовыми стенами, полом из керамической плитки, врезной раковиной, столешницей из гранита, бежевым полом, душем с распашными дверями, сиденьем для душа, тумбой под две раковины, подвесной тумбой и бежевой столешницей с
На фото: главная ванная комната в стиле модернизм с плоскими фасадами, коричневыми фасадами, накладной ванной, бежевой плиткой, керамической плиткой, фиолетовыми стенами, полом из керамической плитки, врезной раковиной, столешницей из гранита, бежевым полом, душем с распашными дверями, сиденьем для душа, тумбой под две раковины, подвесной тумбой и бежевой столешницей с
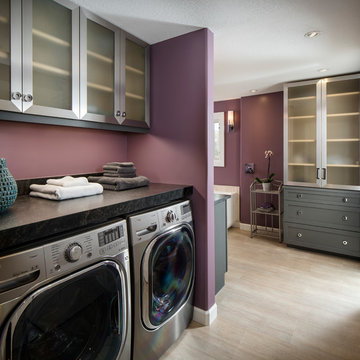
Chipper Hatter
На фото: большая главная ванная комната со стиральной машиной в современном стиле с фасадами в стиле шейкер, серыми фасадами, отдельно стоящей ванной, душем без бортиков, унитазом-моноблоком, фиолетовыми стенами, врезной раковиной, столешницей из гранита, бежевой плиткой, мраморной плиткой, светлым паркетным полом, бежевым полом и открытым душем
На фото: большая главная ванная комната со стиральной машиной в современном стиле с фасадами в стиле шейкер, серыми фасадами, отдельно стоящей ванной, душем без бортиков, унитазом-моноблоком, фиолетовыми стенами, врезной раковиной, столешницей из гранита, бежевой плиткой, мраморной плиткой, светлым паркетным полом, бежевым полом и открытым душем
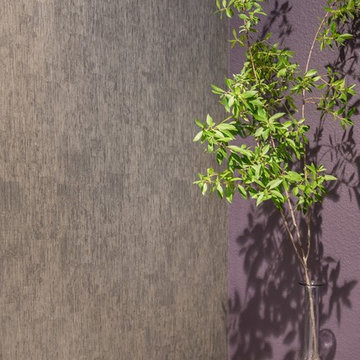
After living with the average master bathroom designed by the development company of their condo, my clients decided they had had enough. Longing for something sleeker, more modern, and with some style and flair, they hired me to create a space that would feel welcoming but unique. At their request, we removed a rarely-used bath tub and replaced it, and the adjacent small standing shower, with a much more spacious wet area. Both a vanity scaled for the room and its undermount sinks make the counter area seem roomier as well. New LED light fixtures, and mirrors outlined in oil-rubbed bronze to coordinate with the faucets, shower hardware, and vanity handles and towel bars bring a crisp, clean-lined sense. A deep, moody color on the walls and a fascinating, mineral-like wallpaper in the water closet serve to make this new master bath feel like a suite in a dramatic, contemporary hotel in New York or London. Photos by Bernardo Grijalva
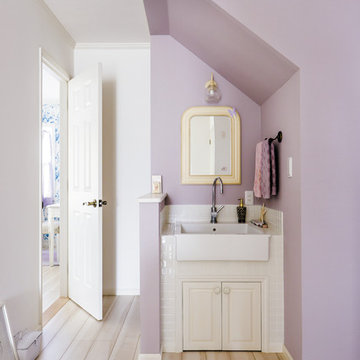
Стильный дизайн: туалет в классическом стиле с фасадами с утопленной филенкой, белыми фасадами, фиолетовыми стенами, деревянным полом и бежевым полом - последний тренд
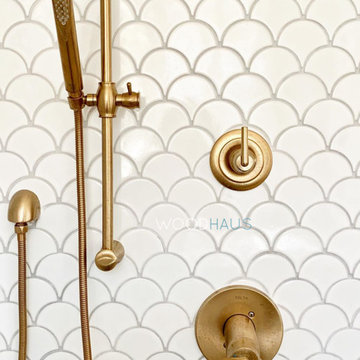
Пример оригинального дизайна: большая главная ванная комната в стиле модернизм с фасадами в стиле шейкер, серыми фасадами, отдельно стоящей ванной, угловым душем, унитазом-моноблоком, белой плиткой, керамогранитной плиткой, фиолетовыми стенами, полом из плитки под дерево, врезной раковиной, столешницей из кварцита, бежевым полом, душем с распашными дверями, белой столешницей, тумбой под две раковины и напольной тумбой

Powder Room vanity with custom designed mirror and joinery
Photo by Jaime Diaz-Berrio
На фото: туалет среднего размера в современном стиле с плоскими фасадами, белыми фасадами, разноцветной плиткой, плиткой мозаикой, фиолетовыми стенами, полом из керамической плитки, настольной раковиной, столешницей из искусственного кварца и бежевым полом с
На фото: туалет среднего размера в современном стиле с плоскими фасадами, белыми фасадами, разноцветной плиткой, плиткой мозаикой, фиолетовыми стенами, полом из керамической плитки, настольной раковиной, столешницей из искусственного кварца и бежевым полом с
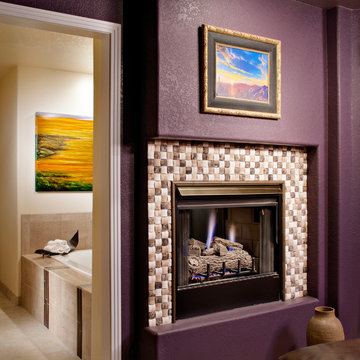
Пример оригинального дизайна: большая главная ванная комната в современном стиле с накладной ванной, бежевой плиткой, керамогранитной плиткой, фиолетовыми стенами и бежевым полом

No strangers to remodeling, the new owners of this St. Paul tudor knew they could update this decrepit 1920 duplex into a single-family forever home.
A list of desired amenities was a catalyst for turning a bedroom into a large mudroom, an open kitchen space where their large family can gather, an additional exterior door for direct access to a patio, two home offices, an additional laundry room central to bedrooms, and a large master bathroom. To best understand the complexity of the floor plan changes, see the construction documents.
As for the aesthetic, this was inspired by a deep appreciation for the durability, colors, textures and simplicity of Norwegian design. The home’s light paint colors set a positive tone. An abundance of tile creates character. New lighting reflecting the home’s original design is mixed with simplistic modern lighting. To pay homage to the original character several light fixtures were reused, wallpaper was repurposed at a ceiling, the chimney was exposed, and a new coffered ceiling was created.
Overall, this eclectic design style was carefully thought out to create a cohesive design throughout the home.
Come see this project in person, September 29 – 30th on the 2018 Castle Home Tour.
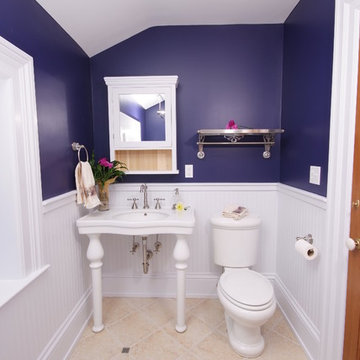
This wonderful bathroom takes you back to the days when times were simpler
Свежая идея для дизайна: ванная комната в классическом стиле с ванной на ножках, консольной раковиной, фиолетовыми стенами и бежевым полом - отличное фото интерьера
Свежая идея для дизайна: ванная комната в классическом стиле с ванной на ножках, консольной раковиной, фиолетовыми стенами и бежевым полом - отличное фото интерьера
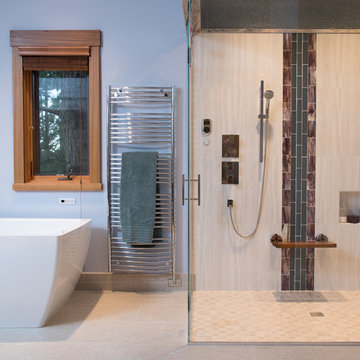
A stunning combination of ceramic, glass and porcelain tiles give this bathroom visual interest. Shower components by Graff, towel bar by ICO, shower seat from Mr. Steam and grab bar by Rubinet.
Photos: A Kitchen That Works LLC
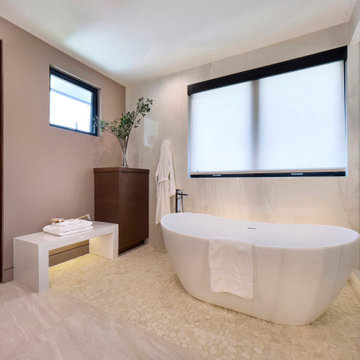
На фото: большая главная ванная комната: освещение в современном стиле с плоскими фасадами, темными деревянными фасадами, отдельно стоящей ванной, угловым душем, унитазом-моноблоком, белой плиткой, керамогранитной плиткой, фиолетовыми стенами, врезной раковиной, столешницей из искусственного кварца, душем с распашными дверями, белой столешницей, тумбой под две раковины, подвесной тумбой, полом из мозаичной плитки и бежевым полом
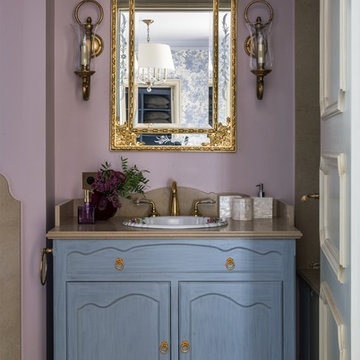
На фото: ванная комната в стиле неоклассика (современная классика) с фасадами с утопленной филенкой, синими фасадами, фиолетовыми стенами, накладной раковиной, бежевым полом, бежевой столешницей и зеркалом с подсветкой
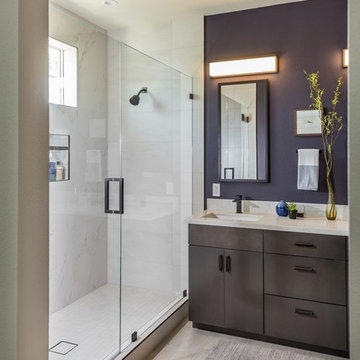
After living with the average master bathroom designed by the development company of their condo, my clients decided they had had enough. Longing for something sleeker, more modern, and with some style and flair, they hired me to create a space that would feel welcoming but unique. At their request, we removed a rarely-used bath tub and replaced it, and the adjacent small standing shower, with a much more spacious wet area. Both a vanity scaled for the room and its undermount sinks make the counter area seem roomier as well. New LED light fixtures, and mirrors outlined in oil-rubbed bronze to coordinate with the faucets, shower hardware, and vanity handles and towel bars bring a crisp, clean-lined sense. A deep, moody color on the walls and a fascinating, mineral-like wallpaper in the water closet serve to make this new master bath feel like a suite in a dramatic, contemporary hotel in New York or London. Photos by Bernardo Grijalva

This Playa Del Rey, CA. design / build project began after our client had a terrible flood ruin her kitchen. In truth, she had been unhappy with her galley kitchen prior to the flood. She felt it was dark and deep with poor air conditioning circulating through it. She enjoys entertaining and hosting dinner parties and felt that this was the perfect opportunity to reimagine her galley kitchen into a space that would reflect her lifestyle. Since this is a condominium, we decided the best way to open up the floorplan was to wrap the counter around the wall into the dining area and make the peninsula the same height as the work surface. The result is an open kitchen with extensive counter space. Keeping it light and bright was important but she also wanted some texture and color too. The stacked stone backsplash has slivers of glass that reflect the light. Her vineyard palette was tied into the backsplash and accented by the painted walls. The floating glass shelves are highlighted with LED lights on a dimmer switch. We were able to space plan to incorporate her wine rack into the peninsula. We reconfigured the HVAC vent so more air circulated into the far end of the kitchen and added a ceiling fan. This project also included replacing the carpet and 12X12 beige tile with some “wood look” porcelain tile throughout the first floor. Since the powder room was receiving new flooring our client decided to add the powder room project which included giving it a deep plum paint job and a new chocolate cherry vanity. The white quartz counter and crystal hardware balance the dark hues in the wall and vanity.
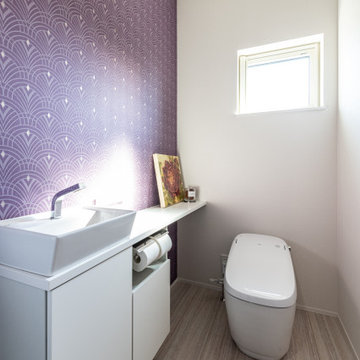
Стильный дизайн: туалет в стиле модернизм с унитазом-моноблоком, фиолетовыми стенами, бежевым полом, акцентной стеной, потолком с обоями и обоями на стенах - последний тренд
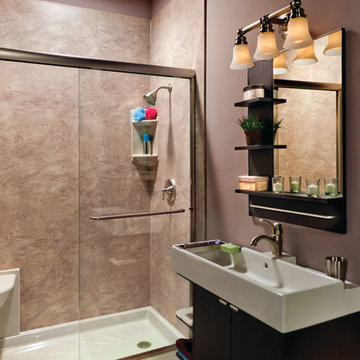
Пример оригинального дизайна: главная ванная комната в стиле неоклассика (современная классика) с черными фасадами, душем в нише, бежевой плиткой, керамогранитной плиткой, фиолетовыми стенами, полом из керамогранита, монолитной раковиной, бежевым полом, душем с раздвижными дверями и белой столешницей
Санузел с фиолетовыми стенами и бежевым полом – фото дизайна интерьера
1

