Санузел с фасадами в стиле шейкер и столешницей из бетона – фото дизайна интерьера
Сортировать:
Бюджет
Сортировать:Популярное за сегодня
1 - 20 из 518 фото
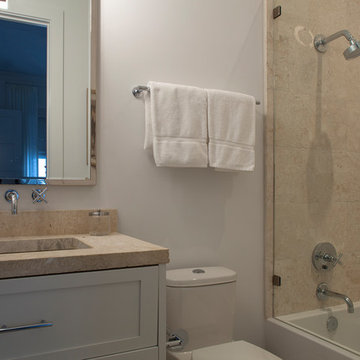
Пример оригинального дизайна: ванная комната среднего размера в классическом стиле с фасадами в стиле шейкер, белыми фасадами, ванной в нише, душем в нише, унитазом-моноблоком, бежевой плиткой, плиткой из травертина, белыми стенами, душевой кабиной, врезной раковиной, столешницей из бетона и душем с распашными дверями
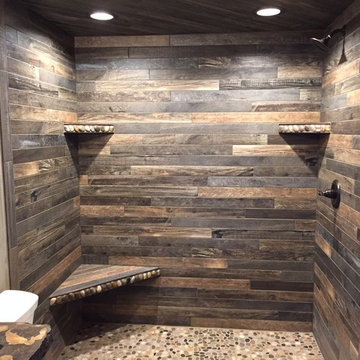
Photos by Debbie Waldner, Home designed and built by Ron Waldner Signature Homes
Источник вдохновения для домашнего уюта: маленькая главная ванная комната в стиле рустика с фасадами в стиле шейкер, фасадами цвета дерева среднего тона, открытым душем, разноцветной плиткой, керамогранитной плиткой, коричневыми стенами, полом из керамогранита, столешницей из бетона и серым полом для на участке и в саду
Источник вдохновения для домашнего уюта: маленькая главная ванная комната в стиле рустика с фасадами в стиле шейкер, фасадами цвета дерева среднего тона, открытым душем, разноцветной плиткой, керамогранитной плиткой, коричневыми стенами, полом из керамогранита, столешницей из бетона и серым полом для на участке и в саду

Glenn Layton Homes, LLC, "Building Your Coastal Lifestyle"
Свежая идея для дизайна: главная ванная комната среднего размера в стиле модернизм с фасадами в стиле шейкер, белыми фасадами, отдельно стоящей ванной, угловым душем, серой плиткой, керамогранитной плиткой, белыми стенами, бетонным полом, врезной раковиной и столешницей из бетона - отличное фото интерьера
Свежая идея для дизайна: главная ванная комната среднего размера в стиле модернизм с фасадами в стиле шейкер, белыми фасадами, отдельно стоящей ванной, угловым душем, серой плиткой, керамогранитной плиткой, белыми стенами, бетонным полом, врезной раковиной и столешницей из бетона - отличное фото интерьера
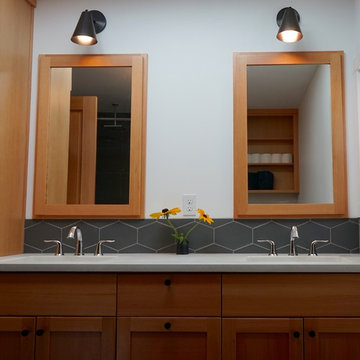
Michelle Ruber
Свежая идея для дизайна: главная ванная комната среднего размера в стиле кантри с фасадами в стиле шейкер, светлыми деревянными фасадами, накладной ванной, душем над ванной, раздельным унитазом, серой плиткой, керамической плиткой, белыми стенами, полом из керамогранита, врезной раковиной и столешницей из бетона - отличное фото интерьера
Свежая идея для дизайна: главная ванная комната среднего размера в стиле кантри с фасадами в стиле шейкер, светлыми деревянными фасадами, накладной ванной, душем над ванной, раздельным унитазом, серой плиткой, керамической плиткой, белыми стенами, полом из керамогранита, врезной раковиной и столешницей из бетона - отличное фото интерьера

Rocky Mountain Log Homes
Свежая идея для дизайна: большая главная ванная комната в стиле рустика с раковиной с несколькими смесителями, столешницей из бетона, коричневой плиткой, плиткой мозаикой, фасадами в стиле шейкер, фасадами цвета дерева среднего тона, душем в нише, разноцветными стенами, полом из сланца, разноцветным полом и душем с распашными дверями - отличное фото интерьера
Свежая идея для дизайна: большая главная ванная комната в стиле рустика с раковиной с несколькими смесителями, столешницей из бетона, коричневой плиткой, плиткой мозаикой, фасадами в стиле шейкер, фасадами цвета дерева среднего тона, душем в нише, разноцветными стенами, полом из сланца, разноцветным полом и душем с распашными дверями - отличное фото интерьера
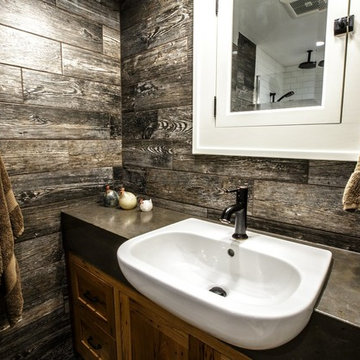
James Netz Photography
Свежая идея для дизайна: маленькая ванная комната в стиле кантри с накладной раковиной, фасадами в стиле шейкер, фасадами цвета дерева среднего тона, столешницей из бетона, душем без бортиков, инсталляцией, серой плиткой, керамогранитной плиткой, серыми стенами и полом из керамогранита для на участке и в саду - отличное фото интерьера
Свежая идея для дизайна: маленькая ванная комната в стиле кантри с накладной раковиной, фасадами в стиле шейкер, фасадами цвета дерева среднего тона, столешницей из бетона, душем без бортиков, инсталляцией, серой плиткой, керамогранитной плиткой, серыми стенами и полом из керамогранита для на участке и в саду - отличное фото интерьера

Having the same color in the shower niche, pebble floor tiles, and counter backsplash ties this whole look together.
Пример оригинального дизайна: ванная комната среднего размера в восточном стиле с фасадами в стиле шейкер, серыми фасадами, угловым душем, коричневой плиткой, керамогранитной плиткой, полом из керамогранита, врезной раковиной, столешницей из бетона, коричневым полом, душем с распашными дверями и белой столешницей
Пример оригинального дизайна: ванная комната среднего размера в восточном стиле с фасадами в стиле шейкер, серыми фасадами, угловым душем, коричневой плиткой, керамогранитной плиткой, полом из керамогранита, врезной раковиной, столешницей из бетона, коричневым полом, душем с распашными дверями и белой столешницей
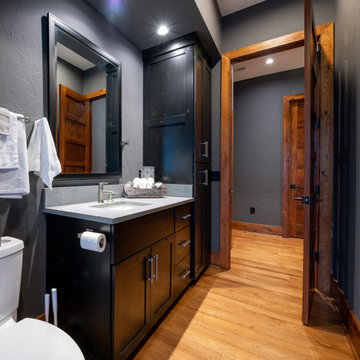
This gorgeous modern home sits along a rushing river and includes a separate enclosed pavilion. Distinguishing features include the mixture of metal, wood and stone textures throughout the home in hues of brown, grey and black.
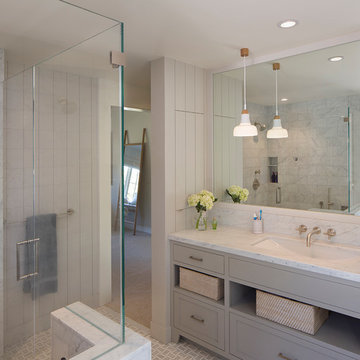
Paul Dyer
На фото: главная ванная комната среднего размера в стиле кантри с серыми фасадами, душем без бортиков, серой плиткой, каменной плиткой, серыми стенами, полом из мозаичной плитки, монолитной раковиной, столешницей из бетона и фасадами в стиле шейкер
На фото: главная ванная комната среднего размера в стиле кантри с серыми фасадами, душем без бортиков, серой плиткой, каменной плиткой, серыми стенами, полом из мозаичной плитки, монолитной раковиной, столешницей из бетона и фасадами в стиле шейкер

This exquisite master suite combines rough hewn reclaimed wood, custom milled reclaimed fir, VG fir, hot rolled steel, custom barn doors, stone, concrete counters and hearths and limestone plaster for a truly one of kind space. The suite's entrance hall showcases three gorgeous barn doors hand made from from reclaimed jarrah and fir. Behind one of the doors is the office, which was designed to precisely suit my clients' needs. The built in's house a small desk, Sub Zero undercounter refrigerator and Miele built in espresso machine. The leather swivel chairs, slate and iron end tables from a Montana artist and dual function ottomans keep the space very usable while still beautiful. The walls are painted in dry erase paint, allowing every square inch of wall space to be used for business strategizing and planning. The limestone plaster fireplace warms the space and brings another texture to the room. Through another barn door is the stunning 20' x 23' master bedroom. The VG fir beams have a channel routed in the top containing LED rope light, illuminating the soaring VG fir ceiling. The bronze chandelier from France is a free form shape, providing contrast to all the horizontal lines in the room. The show piece is definitely the 150 year old reclaimed jarrah wood used on the bed wall. The gray tones coordinate beautifully with all the warmth from the fir. We custom designed the panelized fireplace surround with inset wood storage in hot rolled steel. The cantilevered concrete hearth adds depth to the sleek steel. Opposite the bed is a fir 18' wide bifold door, allowing my outdoor-loving clients to feel as one with their gorgeous property. The final space is a dream bath suite, with sauna, steam shower, sunken tub, fireplace and custom vanities. The glazed wood vanities were designed with all drawers to maximize function. We topped the vanities with antique corbels and a reclaimed fir soffit and corner column for a dramatic design. The corner column houses spring loaded magnetic doors, hiding away all the bathroom necessities that require plugs. The concrete countertop on the vanities has integral sinks and a low profile contemporary design. The soaking tub is sunk into a bed of Mexican beach pebbles and clad in reclaimed jarrah and steel. The custom steel and tile fireplace is beautiful and warms the bathroom nicely on cool Pacific Northwest days.
www.cascadepromedia.com
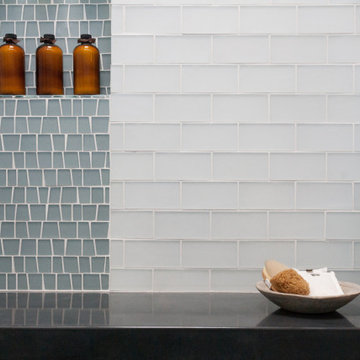
Стильный дизайн: ванная комната среднего размера в стиле неоклассика (современная классика) с фасадами в стиле шейкер, белыми фасадами, душем без бортиков, белой плиткой, стеклянной плиткой, монолитной раковиной, столешницей из бетона, душем с распашными дверями, серой столешницей, нишей, тумбой под одну раковину и встроенной тумбой - последний тренд
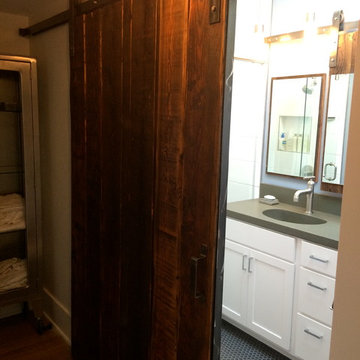
A small bathroom gets a big improvement with the addition of a shower, skylights, and a custom sliding barn door using reclaimed wood planks.
The shower features a shaving ledge and shampoo cubbie, finished with a schluter edge. Hex tile flooring was continued into the shower. An integrated concrete sink and vanity was custom made. The sliding barn door and mirrors were also custom made using reclaimed wood planks. A section of the attic was finished off with a cabinet and concrete counter to match the vanity for additional storage space. A large industrial metal cabinet sits at the end of the hall for a more interesting storage solution.
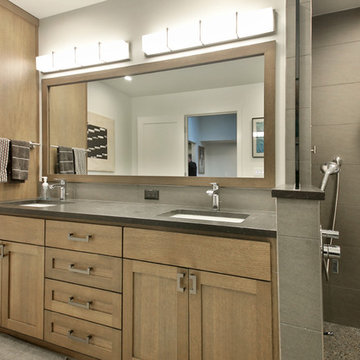
Стильный дизайн: большая ванная комната в современном стиле с фасадами в стиле шейкер, фасадами цвета дерева среднего тона, угловым душем, раздельным унитазом, серой плиткой, цементной плиткой, серыми стенами, полом из керамогранита, душевой кабиной, врезной раковиной, столешницей из бетона, бежевым полом, открытым душем и серой столешницей - последний тренд
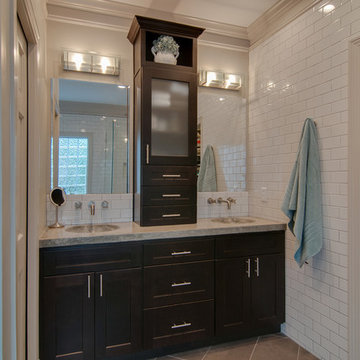
Double expresso vanities with tons a storage, made this space not only usable, but beautiful!
Идея дизайна: главная ванная комната среднего размера в стиле модернизм с монолитной раковиной, фасадами в стиле шейкер, темными деревянными фасадами, столешницей из бетона, отдельно стоящей ванной, душем без бортиков, унитазом-моноблоком, белой плиткой, керамической плиткой, серыми стенами и полом из керамической плитки
Идея дизайна: главная ванная комната среднего размера в стиле модернизм с монолитной раковиной, фасадами в стиле шейкер, темными деревянными фасадами, столешницей из бетона, отдельно стоящей ванной, душем без бортиков, унитазом-моноблоком, белой плиткой, керамической плиткой, серыми стенами и полом из керамической плитки
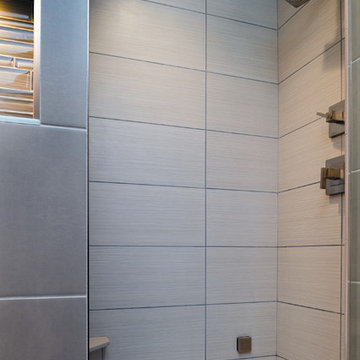
Jim Schuon Photography
Идея дизайна: главная ванная комната среднего размера в стиле модернизм с фасадами в стиле шейкер, коричневыми фасадами, отдельно стоящей ванной, душем без бортиков, унитазом-моноблоком, серой плиткой, цементной плиткой, серыми стенами, полом из керамогранита, врезной раковиной и столешницей из бетона
Идея дизайна: главная ванная комната среднего размера в стиле модернизм с фасадами в стиле шейкер, коричневыми фасадами, отдельно стоящей ванной, душем без бортиков, унитазом-моноблоком, серой плиткой, цементной плиткой, серыми стенами, полом из керамогранита, врезной раковиной и столешницей из бетона
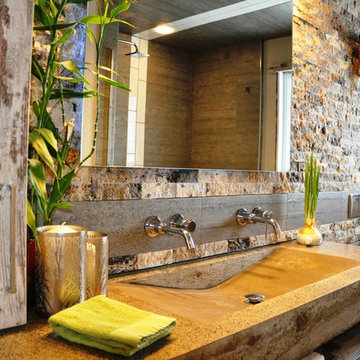
rustic bathroom, floating vanity, poured concrete, waterfall, custom vanity, rustic shaker doors, modern vanity, rustic wood flooring, spot lights, LED lights, rustic stone ledge wall, accent wall, wall faucets, molded concrete sink
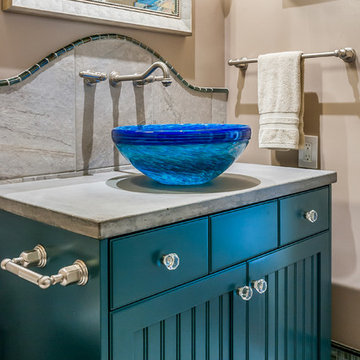
Свежая идея для дизайна: ванная комната среднего размера в морском стиле с фасадами в стиле шейкер, синими фасадами, бежевой плиткой, керамической плиткой, бежевыми стенами, полом из керамической плитки, душевой кабиной, консольной раковиной и столешницей из бетона - отличное фото интерьера
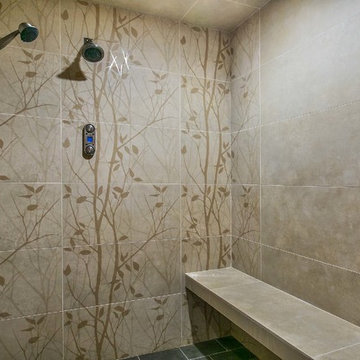
This exquisite master suite combines rough hewn reclaimed wood, custom milled reclaimed fir, VG fir, hot rolled steel, custom barn doors, stone, concrete counters and hearths and limestone plaster for a truly one of kind space. The suite's entrance hall showcases three gorgeous barn doors hand made from from reclaimed jarrah and fir. Behind one of the doors is the office, which was designed to precisely suit my clients' needs. The built in's house a small desk, Sub Zero undercounter refrigerator and Miele built in espresso machine. The leather swivel chairs, slate and iron end tables from a Montana artist and dual function ottomans keep the space very usable while still beautiful. The walls are painted in dry erase paint, allowing every square inch of wall space to be used for business strategizing and planning. The limestone plaster fireplace warms the space and brings another texture to the room. Through another barn door is the stunning 20' x 23' master bedroom. The VG fir beams have a channel routed in the top containing LED rope light, illuminating the soaring VG fir ceiling. The bronze chandelier from France is a free form shape, providing contrast to all the horizontal lines in the room. The show piece is definitely the 150 year old reclaimed jarrah wood used on the bed wall. The gray tones coordinate beautifully with all the warmth from the fir. We custom designed the panelized fireplace surround with inset wood storage in hot rolled steel. The cantilevered concrete hearth adds depth to the sleek steel. Opposite the bed is a fir 18' wide bifold door, allowing my outdoor-loving clients to feel as one with their gorgeous property. The final space is a dream bath suite, with sauna, steam shower, sunken tub, fireplace and custom vanities. The glazed wood vanities were designed with all drawers to maximize function. We topped the vanities with antique corbels and a reclaimed fir soffit and corner column for a dramatic design. The corner column houses spring loaded magnetic doors, hiding away all the bathroom necessities that require plugs. The concrete countertop on the vanities has integral sinks and a low profile contemporary design. The soaking tub is sunk into a bed of Mexican beach pebbles and clad in reclaimed jarrah and steel. The custom steel and tile fireplace is beautiful and warms the bathroom nicely on cool Pacific Northwest days.
www.cascadepromedia.com
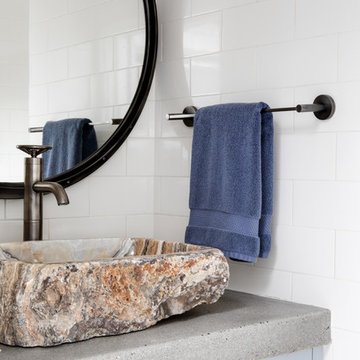
Пример оригинального дизайна: ванная комната среднего размера в современном стиле с фасадами в стиле шейкер, серыми фасадами, белыми стенами, душевой кабиной, настольной раковиной, столешницей из бетона и серой столешницей
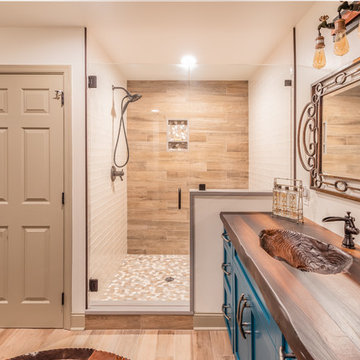
This rustic-inspired basement includes an entertainment area, two bars, and a gaming area. The renovation created a bathroom and guest room from the original office and exercise room. To create the rustic design the renovation used different naturally textured finishes, such as Coretec hard pine flooring, wood-look porcelain tile, wrapped support beams, walnut cabinetry, natural stone backsplashes, and fireplace surround,
Санузел с фасадами в стиле шейкер и столешницей из бетона – фото дизайна интерьера
1

