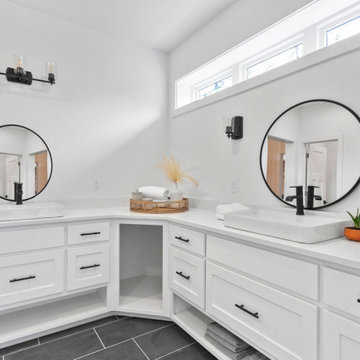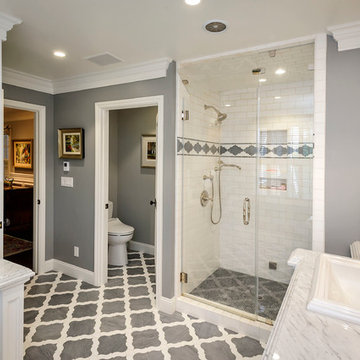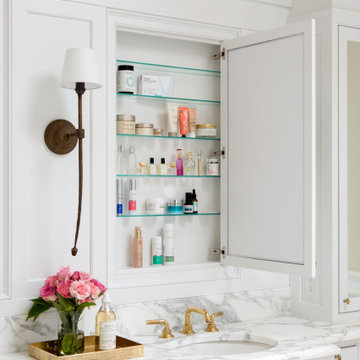Санузел с унитазом с фасадами с утопленной филенкой – фото дизайна интерьера
Сортировать:
Бюджет
Сортировать:Популярное за сегодня
1 - 20 из 1 880 фото

Full renovation of master bath. Removed linen closet and added mirrored linen cabinet to have create a more seamless feel.
Свежая идея для дизайна: главный совмещенный санузел среднего размера в классическом стиле с фасадами с утопленной филенкой, серыми фасадами, белой плиткой, керамогранитной плиткой, полом из керамогранита, врезной раковиной, столешницей из искусственного кварца, белым полом, душем с распашными дверями, серой столешницей, тумбой под две раковины, встроенной тумбой, обоями на стенах и отдельно стоящей ванной - отличное фото интерьера
Свежая идея для дизайна: главный совмещенный санузел среднего размера в классическом стиле с фасадами с утопленной филенкой, серыми фасадами, белой плиткой, керамогранитной плиткой, полом из керамогранита, врезной раковиной, столешницей из искусственного кварца, белым полом, душем с распашными дверями, серой столешницей, тумбой под две раковины, встроенной тумбой, обоями на стенах и отдельно стоящей ванной - отличное фото интерьера

Each of the two custom vanities provide plenty of space for personal items as well as storage. Brushed gold mirrors, sconces, sink fittings, and hardware shine bright against the neutral grey wall and dark brown vanities.

Beautiful white master bathroom: His and her sinks, enclosed tub with remote blinds for privacy, separate toilet room for privacy as well as separate shower. Custom built-in closet adjacent to the bathroom.

Stunning master bath with custom tile floor and stone shower, countertops, and trim.
Custom white back-lit built-ins with glass fronts, mirror-mounted polished nickel sconces, and polished nickel pendant light. Polished nickel hardware and finishes. Separate water closet with frosted glass door. Deep soaking tub with Lefroy Brooks free-standing tub mixer. Spacious marble curbless shower with glass door, rain shower, hand shower, and steam shower.

These homeowners wanted to update their 1990’s bathroom with a statement tub to retreat and relax.
The primary bathroom was outdated and needed a facelift. The homeowner’s wanted to elevate all the finishes and fixtures to create a luxurious feeling space.
From the expanded vanity with wall sconces on each side of the gracefully curved mirrors to the plumbing fixtures that are minimalistic in style with their fluid lines, this bathroom is one you want to spend time in.
Adding a sculptural free-standing tub with soft curves and elegant proportions further elevated the design of the bathroom.
Heated floors make the space feel elevated, warm, and cozy.
White Carrara tile is used throughout the bathroom in different tile size and organic shapes to add interest. A tray ceiling with crown moulding and a stunning chandelier with crystal beads illuminates the room and adds sparkle to the space.
Natural materials, colors and textures make this a Master Bathroom that you would want to spend time in.

The master bathroom remodel features a new wood vanity, round mirrors, white subway tile with dark grout, and patterned black and white floor tile.
Пример оригинального дизайна: маленький совмещенный санузел в стиле неоклассика (современная классика) с фасадами с утопленной филенкой, фасадами цвета дерева среднего тона, накладной ванной, открытым душем, раздельным унитазом, серой плиткой, керамогранитной плиткой, серыми стенами, полом из керамогранита, душевой кабиной, врезной раковиной, столешницей из искусственного кварца, черным полом, открытым душем, серой столешницей, тумбой под две раковины и напольной тумбой для на участке и в саду
Пример оригинального дизайна: маленький совмещенный санузел в стиле неоклассика (современная классика) с фасадами с утопленной филенкой, фасадами цвета дерева среднего тона, накладной ванной, открытым душем, раздельным унитазом, серой плиткой, керамогранитной плиткой, серыми стенами, полом из керамогранита, душевой кабиной, врезной раковиной, столешницей из искусственного кварца, черным полом, открытым душем, серой столешницей, тумбой под две раковины и напольной тумбой для на участке и в саду

Стильный дизайн: главный совмещенный санузел в стиле неоклассика (современная классика) с фасадами с утопленной филенкой, бежевыми фасадами, накладной ванной, угловым душем, бежевой плиткой, керамогранитной плиткой, бежевыми стенами, полом из керамогранита, накладной раковиной, мраморной столешницей, бежевым полом, душем с распашными дверями, белой столешницей, тумбой под две раковины и встроенной тумбой - последний тренд

www.genevacabinet.com
Geneva Cabinet Company, Lake Geneva WI, It is very likely that function is the key motivator behind a bathroom makeover. It could be too small, dated, or just not working. Here we recreated the primary bath by borrowing space from an adjacent laundry room and hall bath. The new design delivers a spacious bathroom suite with the bonus of improved laundry storage.

The master bathroom showing a built-in vanity with natural wooden cabinets, two sinks, two arched mirrors and two modern lights.
На фото: большой главный совмещенный санузел в средиземноморском стиле с фасадами с утопленной филенкой, коричневыми фасадами, отдельно стоящей ванной, двойным душем, унитазом-моноблоком, белой плиткой, керамогранитной плиткой, белыми стенами, полом из терракотовой плитки, накладной раковиной, мраморной столешницей, оранжевым полом, душем с распашными дверями, белой столешницей, тумбой под две раковины и встроенной тумбой с
На фото: большой главный совмещенный санузел в средиземноморском стиле с фасадами с утопленной филенкой, коричневыми фасадами, отдельно стоящей ванной, двойным душем, унитазом-моноблоком, белой плиткой, керамогранитной плиткой, белыми стенами, полом из терракотовой плитки, накладной раковиной, мраморной столешницей, оранжевым полом, душем с распашными дверями, белой столешницей, тумбой под две раковины и встроенной тумбой с

Luxurious new construction Nantucket-style colonial home with contemporary interior in New Canaan, Connecticut staged by BA Staging & Interiors. The staging was selected to emphasize the light and airy finishes and natural materials and textures used throughout. Neutral color palette with calming touches of blue were used to create a serene lifestyle experience.

Свежая идея для дизайна: главный совмещенный санузел среднего размера в стиле кантри с фасадами с утопленной филенкой, синими фасадами, отдельно стоящей ванной, двойным душем, раздельным унитазом, белой плиткой, керамической плиткой, серыми стенами, полом из керамогранита, врезной раковиной, столешницей из искусственного кварца, серым полом, душем с распашными дверями, белой столешницей, тумбой под две раковины, встроенной тумбой и стенами из вагонки - отличное фото интерьера

На фото: главный совмещенный санузел среднего размера в стиле кантри с фасадами с утопленной филенкой, белыми фасадами, душем в нише, раздельным унитазом, белыми стенами, полом из керамической плитки, настольной раковиной, столешницей из искусственного кварца, серым полом, душем с распашными дверями, белой столешницей, тумбой под две раковины и встроенной тумбой с

A master bath renovation that involved a complete re-working of the space. A custom vanity with built-in medicine cabinets and gorgeous finish materials completes the look.

Walls and alcoves in a bathroom provide privacy but use up available space that could be put to better use. Inspired by European wet rooms, we created a spacious curbless shower that opens up to large format tile flooring. The rest of the space was utilized for a wider vanity and more storage.

Пример оригинального дизайна: огромный главный совмещенный санузел в средиземноморском стиле с фасадами с утопленной филенкой, белыми фасадами, ванной на ножках, душем в нише, унитазом-моноблоком, белой плиткой, мраморной плиткой, белыми стенами, мраморным полом, врезной раковиной, столешницей из искусственного кварца, белым полом, душем с распашными дверями, белой столешницей, тумбой под одну раковину, встроенной тумбой и сводчатым потолком

Источник вдохновения для домашнего уюта: главный совмещенный санузел в стиле неоклассика (современная классика) с фасадами с утопленной филенкой, белыми фасадами, отдельно стоящей ванной, душем в нише, белой плиткой, серыми стенами, светлым паркетным полом, врезной раковиной, коричневым полом и душем с распашными дверями

Photography by Dennis Mayer
Идея дизайна: серо-белый совмещенный санузел в классическом стиле с накладной раковиной, фасадами с утопленной филенкой, белыми фасадами, душем в нише, раздельным унитазом, белой плиткой, плиткой кабанчик, разноцветным полом и серой столешницей
Идея дизайна: серо-белый совмещенный санузел в классическом стиле с накладной раковиной, фасадами с утопленной филенкой, белыми фасадами, душем в нише, раздельным унитазом, белой плиткой, плиткой кабанчик, разноцветным полом и серой столешницей

На фото: детский совмещенный санузел среднего размера в средиземноморском стиле с фасадами с утопленной филенкой, белыми фасадами, ванной на ножках, душем в нише, раздельным унитазом, белой плиткой, керамической плиткой, белыми стенами, полом из терракотовой плитки, врезной раковиной, столешницей из искусственного кварца, коричневым полом, душем с распашными дверями, белой столешницей, тумбой под одну раковину и напольной тумбой

Inspired by the iconic American farmhouse, this transitional home blends a modern sense of space and living with traditional form and materials. Details are streamlined and modernized, while the overall form echoes American nastolgia. Past the expansive and welcoming front patio, one enters through the element of glass tying together the two main brick masses.
The airiness of the entry glass wall is carried throughout the home with vaulted ceilings, generous views to the outside and an open tread stair with a metal rail system. The modern openness is balanced by the traditional warmth of interior details, including fireplaces, wood ceiling beams and transitional light fixtures, and the restrained proportion of windows.
The home takes advantage of the Colorado sun by maximizing the southern light into the family spaces and Master Bedroom, orienting the Kitchen, Great Room and informal dining around the outdoor living space through views and multi-slide doors, the formal Dining Room spills out to the front patio through a wall of French doors, and the 2nd floor is dominated by a glass wall to the front and a balcony to the rear.
As a home for the modern family, it seeks to balance expansive gathering spaces throughout all three levels, both indoors and out, while also providing quiet respites such as the 5-piece Master Suite flooded with southern light, the 2nd floor Reading Nook overlooking the street, nestled between the Master and secondary bedrooms, and the Home Office projecting out into the private rear yard. This home promises to flex with the family looking to entertain or stay in for a quiet evening.

A master bath renovation that involved a complete re-working of the space. A custom vanity with built-in medicine cabinets and gorgeous finish materials completes the look.
Санузел с унитазом с фасадами с утопленной филенкой – фото дизайна интерьера
1

