Санузел с фасадами с утопленной филенкой и душем с раздвижными дверями – фото дизайна интерьера
Сортировать:
Бюджет
Сортировать:Популярное за сегодня
1 - 20 из 3 584 фото

Стильный дизайн: маленькая серо-белая ванная комната в классическом стиле с белыми фасадами, душевой комнатой, серой плиткой, плиткой кабанчик, серыми стенами, полом из керамогранита, душевой кабиной, настольной раковиной, душем с раздвижными дверями, окном, тумбой под одну раковину, напольной тумбой и фасадами с утопленной филенкой для на участке и в саду - последний тренд

Griswold photography
На фото: большая главная ванная комната в современном стиле с фасадами с утопленной филенкой, темными деревянными фасадами, столешницей из искусственного кварца, белой столешницей, ванной в нише, душевой комнатой, серыми стенами, мраморным полом, врезной раковиной, черным полом и душем с раздвижными дверями с
На фото: большая главная ванная комната в современном стиле с фасадами с утопленной филенкой, темными деревянными фасадами, столешницей из искусственного кварца, белой столешницей, ванной в нише, душевой комнатой, серыми стенами, мраморным полом, врезной раковиной, черным полом и душем с раздвижными дверями с

Each of the two custom vanities provide plenty of space for personal items as well as storage. Brushed gold mirrors, sconces, sink fittings, and hardware shine bright against the neutral grey wall and dark brown vanities.

На фото: ванная комната в стиле неоклассика (современная классика) с фасадами с утопленной филенкой, серыми фасадами, душем в нише, синей плиткой, белыми стенами, врезной раковиной, столешницей из искусственного кварца, разноцветным полом, душем с раздвижными дверями, белой столешницей, тумбой под одну раковину, встроенной тумбой, деревянными стенами и душевой кабиной

A new tub was installed with a tall but thin-framed sliding glass door—a thoughtful design to accommodate taller family and guests. The shower walls were finished in a Porcelain marble-looking tile to match the vanity and floor tile, a beautiful deep blue that also grounds the space and pulls everything together. All-in-all, Gayler Design Build took a small cramped bathroom and made it feel spacious and airy, even without a window!

Источник вдохновения для домашнего уюта: маленькая ванная комната в стиле кантри с серыми фасадами, душем в нише, раздельным унитазом, белой плиткой, керамической плиткой, синими стенами, полом из керамогранита, душевой кабиной, монолитной раковиной, столешницей из искусственного камня, разноцветным полом, душем с раздвижными дверями, белой столешницей, нишей, тумбой под одну раковину, напольной тумбой и фасадами с утопленной филенкой для на участке и в саду

Renee Alexander
Свежая идея для дизайна: ванная комната среднего размера в стиле неоклассика (современная классика) с фасадами с утопленной филенкой, бежевыми фасадами, раздельным унитазом, керамогранитной плиткой, бежевыми стенами, полом из керамогранита, душевой кабиной, врезной раковиной, столешницей из искусственного кварца, душем в нише, бежевой плиткой, бежевым полом, душем с раздвижными дверями и серой столешницей - отличное фото интерьера
Свежая идея для дизайна: ванная комната среднего размера в стиле неоклассика (современная классика) с фасадами с утопленной филенкой, бежевыми фасадами, раздельным унитазом, керамогранитной плиткой, бежевыми стенами, полом из керамогранита, душевой кабиной, врезной раковиной, столешницей из искусственного кварца, душем в нише, бежевой плиткой, бежевым полом, душем с раздвижными дверями и серой столешницей - отличное фото интерьера

Стильный дизайн: маленькая ванная комната в стиле неоклассика (современная классика) с фасадами с утопленной филенкой, темными деревянными фасадами, душем в нише, унитазом-моноблоком, белой плиткой, керамогранитной плиткой, белыми стенами, паркетным полом среднего тона, душевой кабиной, врезной раковиной, столешницей из искусственного кварца, коричневым полом, душем с раздвижными дверями, белой столешницей, тумбой под одну раковину и подвесной тумбой для на участке и в саду - последний тренд

Пример оригинального дизайна: маленькая ванная комната в стиле неоклассика (современная классика) с фасадами с утопленной филенкой, серыми фасадами, раздельным унитазом, разноцветной плиткой, душевой кабиной, врезной раковиной, тумбой под одну раковину, напольной тумбой, душем в нише, стеклянной плиткой, белыми стенами, полом из керамогранита, серым полом, душем с раздвижными дверями, разноцветной столешницей и нишей для на участке и в саду

Идея дизайна: маленькая ванная комната с фасадами цвета дерева среднего тона, душем в нише, унитазом-моноблоком, керамогранитной плиткой, полом из керамогранита, врезной раковиной, столешницей из искусственного кварца, бежевым полом, душем с раздвижными дверями, белой столешницей, тумбой под одну раковину, напольной тумбой и фасадами с утопленной филенкой для на участке и в саду

We updated this 1907 two-story family home for re-sale. We added modern design elements and amenities while retaining the home’s original charm in the layout and key details. The aim was to optimize the value of the property for a prospective buyer, within a reasonable budget.
New French doors from kitchen and a rear bedroom open out to a new bi-level deck that allows good sight lines, functional outdoor living space, and easy access to a garden full of mature fruit trees. French doors from an upstairs bedroom open out to a private high deck overlooking the garden. The garage has been converted to a family room that opens to the garden.
The bathrooms and kitchen were remodeled the kitchen with simple, light, classic materials and contemporary lighting fixtures. New windows and skylights flood the spaces with light. Stained wood windows and doors at the kitchen pick up on the original stained wood of the other living spaces.
New redwood picture molding was created for the living room where traces in the plaster suggested that picture molding has originally been. A sweet corner window seat at the living room was restored. At a downstairs bedroom we created a new plate rail and other redwood trim matching the original at the dining room. The original dining room hutch and woodwork were restored and a new mantel built for the fireplace.
We built deep shelves into space carved out of the attic next to upstairs bedrooms and added other built-ins for character and usefulness. Storage was created in nooks throughout the house. A small room off the kitchen was set up for efficient laundry and pantry space.
We provided the future owner of the house with plans showing design possibilities for expanding the house and creating a master suite with upstairs roof dormers and a small addition downstairs. The proposed design would optimize the house for current use while respecting the original integrity of the house.
Photography: John Hayes, Open Homes Photography
https://saikleyarchitects.com/portfolio/classic-craftsman-update/
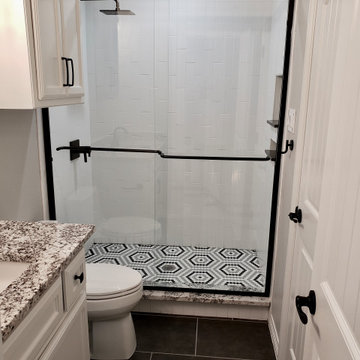
Hall bath received a makeover and tub/shower conversion to full shower with niches for products.
На фото: детская ванная комната среднего размера в стиле неоклассика (современная классика) с фасадами с утопленной филенкой, белыми фасадами, душем в нише, унитазом-моноблоком, белой плиткой, керамогранитной плиткой, серыми стенами, полом из керамогранита, врезной раковиной, столешницей из гранита, серым полом, душем с раздвижными дверями, белой столешницей, нишей, тумбой под одну раковину и встроенной тумбой
На фото: детская ванная комната среднего размера в стиле неоклассика (современная классика) с фасадами с утопленной филенкой, белыми фасадами, душем в нише, унитазом-моноблоком, белой плиткой, керамогранитной плиткой, серыми стенами, полом из керамогранита, врезной раковиной, столешницей из гранита, серым полом, душем с раздвижными дверями, белой столешницей, нишей, тумбой под одну раковину и встроенной тумбой
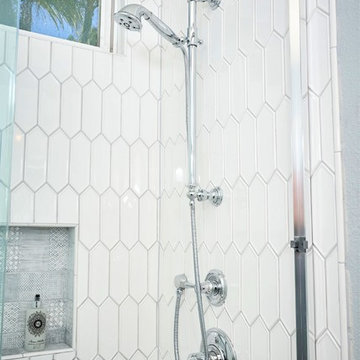
Hallway bathroom. Simple clean materials
Источник вдохновения для домашнего уюта: маленькая ванная комната с фасадами с утопленной филенкой, белыми фасадами, ванной в нише, душем в нише, унитазом-моноблоком, белой плиткой, керамогранитной плиткой, синими стенами, полом из керамогранита, душевой кабиной, врезной раковиной, столешницей из искусственного кварца, серым полом, душем с раздвижными дверями и белой столешницей для на участке и в саду
Источник вдохновения для домашнего уюта: маленькая ванная комната с фасадами с утопленной филенкой, белыми фасадами, ванной в нише, душем в нише, унитазом-моноблоком, белой плиткой, керамогранитной плиткой, синими стенами, полом из керамогранита, душевой кабиной, врезной раковиной, столешницей из искусственного кварца, серым полом, душем с раздвижными дверями и белой столешницей для на участке и в саду
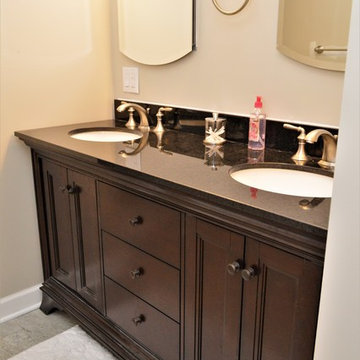
Bailey's Cabinets Bathroom Vanity
На фото: главная ванная комната среднего размера в классическом стиле с фасадами с утопленной филенкой, коричневыми фасадами, душем в нише, белыми стенами, врезной раковиной, столешницей из гранита, душем с раздвижными дверями и черной столешницей с
На фото: главная ванная комната среднего размера в классическом стиле с фасадами с утопленной филенкой, коричневыми фасадами, душем в нише, белыми стенами, врезной раковиной, столешницей из гранита, душем с раздвижными дверями и черной столешницей с
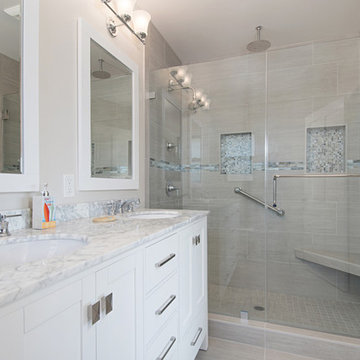
This bathroom has a beach theme going through it. Porcelain tile on the floor and white cabinetry make this space look luxurious and spa like! Photos by Preview First.
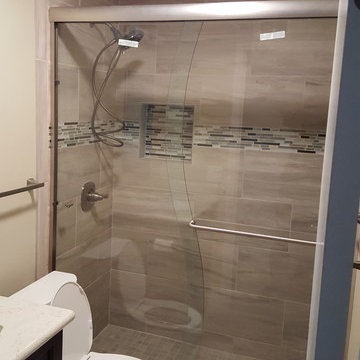
John Swarm Designer
Project manager
Full remodels of three baths, hallways, flooring and new interior doors.
Свежая идея для дизайна: главная ванная комната среднего размера в современном стиле с фасадами с утопленной филенкой, темными деревянными фасадами, душем в нише, раздельным унитазом, бежевой плиткой, керамогранитной плиткой, разноцветными стенами, полом из керамогранита, врезной раковиной, столешницей из искусственного кварца, бежевым полом, душем с раздвижными дверями и белой столешницей - отличное фото интерьера
Свежая идея для дизайна: главная ванная комната среднего размера в современном стиле с фасадами с утопленной филенкой, темными деревянными фасадами, душем в нише, раздельным унитазом, бежевой плиткой, керамогранитной плиткой, разноцветными стенами, полом из керамогранита, врезной раковиной, столешницей из искусственного кварца, бежевым полом, душем с раздвижными дверями и белой столешницей - отличное фото интерьера
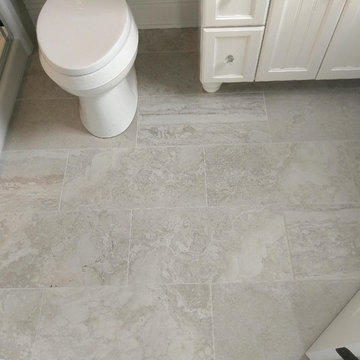
Пример оригинального дизайна: ванная комната среднего размера в классическом стиле с фасадами с утопленной филенкой, белыми фасадами, душем в нише, полом из керамогранита, душевой кабиной, серым полом и душем с раздвижными дверями
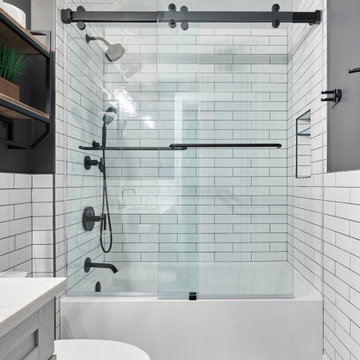
In the kid’s bathroom, we wanted to keep it contemporary but also playful, which we achieved through the use of individual rhombus shaped tile pieces creating a tilted hexagon shaped floor and hexagon custom mirror.
We also decided to continue the subway tile along the walls, which highlighted well against the “Peppercorn” wall paint by Sherwin Williams and matte black finishes throughout.
123 Remodeling - Chicagoland's Top Rated Remodeling Company

This small 4'x6' bathroom was originally created converting 2 closets in this 1890 historic house into a kids bathroom with a small tub, toilet and really small sink. Gutted the bathroom and created a curb less shower. Installed a wall mount faucet and larger vessel sink with vanity. Used white subway tile for shower and waincotting behind sink and toilet. Added shiplap on remaining walls. Installed a marble shelf over sink and toilet. Installed new window and door casings to match the old house moldings. Added crown molding. Installed a recessed light/fan over shower. Installed a chandelier and lighted mirror over sink/toilet. Will be installing heavy sliding glass door for shower. #Pasoroblescontractor #centralcoastgeneralcontractor #bathroomdesign #designbuild
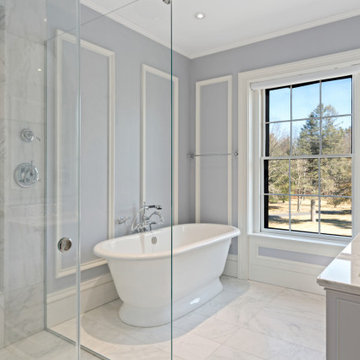
Classic family bathroom with custom vanity and free standing bath tub.
На фото: большая главная ванная комната в стиле кантри с серыми фасадами, угловым душем, раздельным унитазом, серой плиткой, мраморной плиткой, серыми стенами, врезной раковиной, мраморной столешницей, серым полом, душем с раздвижными дверями, серой столешницей, нишей, тумбой под две раковины, напольной тумбой, фасадами с утопленной филенкой, отдельно стоящей ванной и мраморным полом с
На фото: большая главная ванная комната в стиле кантри с серыми фасадами, угловым душем, раздельным унитазом, серой плиткой, мраморной плиткой, серыми стенами, врезной раковиной, мраморной столешницей, серым полом, душем с раздвижными дверями, серой столешницей, нишей, тумбой под две раковины, напольной тумбой, фасадами с утопленной филенкой, отдельно стоящей ванной и мраморным полом с
Санузел с фасадами с утопленной филенкой и душем с раздвижными дверями – фото дизайна интерьера
1

