Санузел с фасадами с декоративным кантом – фото дизайна интерьера
Сортировать:
Бюджет
Сортировать:Популярное за сегодня
101 - 120 из 25 167 фото
1 из 2
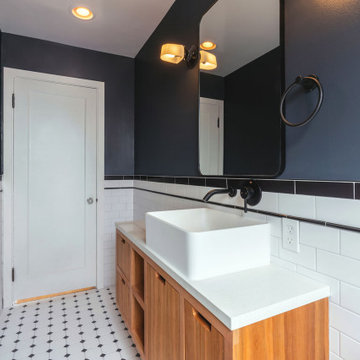
Black & White Bathroom remodel in Seattle by DHC
History meets modern - with that in mind we have created a space that not only blend well with this home age and it is personalty, we also created a timeless bathroom design that our clients love! We are here to bring your vision to reality and our design team is dedicated to create the right style for your very own personal preferences - contact us today for a free consultation! dhseattle.com

Vue du lavabo, idéalement situé au plus haut possible de la pente de toit. Calepinage audacieux et gai grâce à l'utilisation d'une faïence bicolore.
На фото: маленькая серо-белая ванная комната в стиле модернизм с фасадами с декоративным кантом, светлыми деревянными фасадами, инсталляцией, зеленой плиткой, керамической плиткой, белыми стенами, деревянным полом, душевой кабиной, консольной раковиной, белым полом, белой столешницей, тумбой под одну раковину, напольной тумбой, душем без бортиков и душем с распашными дверями для на участке и в саду
На фото: маленькая серо-белая ванная комната в стиле модернизм с фасадами с декоративным кантом, светлыми деревянными фасадами, инсталляцией, зеленой плиткой, керамической плиткой, белыми стенами, деревянным полом, душевой кабиной, консольной раковиной, белым полом, белой столешницей, тумбой под одну раковину, напольной тумбой, душем без бортиков и душем с распашными дверями для на участке и в саду
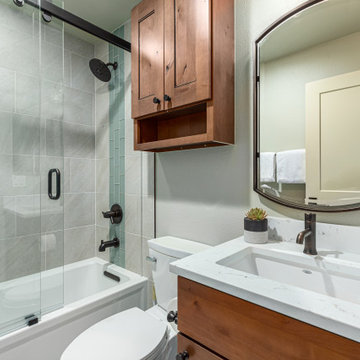
Пример оригинального дизайна: детская ванная комната среднего размера в стиле неоклассика (современная классика) с фасадами с декоративным кантом, фасадами цвета дерева среднего тона, ванной в нише, душем над ванной, раздельным унитазом, белой плиткой, керамической плиткой, белыми стенами, врезной раковиной, столешницей из искусственного кварца, душем с раздвижными дверями, белой столешницей, тумбой под одну раковину и встроенной тумбой

Стильный дизайн: большая главная ванная комната в классическом стиле с фасадами с декоративным кантом, белыми фасадами, отдельно стоящей ванной, угловым душем, серой плиткой, серыми стенами, мраморным полом, врезной раковиной, столешницей из искусственного кварца, серым полом, душем с распашными дверями, белой столешницей, сиденьем для душа, тумбой под две раковины, напольной тумбой и панелями на стенах - последний тренд
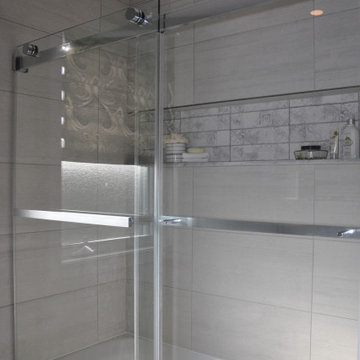
Full shower view.
На фото: главная ванная комната среднего размера в современном стиле с фасадами с декоративным кантом, белыми фасадами, ванной в нише, душем над ванной, раздельным унитазом, серыми стенами, полом из керамической плитки, врезной раковиной, столешницей из искусственного кварца, серым полом, душем с раздвижными дверями, серой столешницей, нишей, тумбой под одну раковину и напольной тумбой
На фото: главная ванная комната среднего размера в современном стиле с фасадами с декоративным кантом, белыми фасадами, ванной в нише, душем над ванной, раздельным унитазом, серыми стенами, полом из керамической плитки, врезной раковиной, столешницей из искусственного кварца, серым полом, душем с раздвижными дверями, серой столешницей, нишей, тумбой под одну раковину и напольной тумбой

Transformer une petite grange en une maison chaleureuse et accueillante !
Tout était à faire, intérieur, extérieur. La toiture à changer, optimiser l’espace, créer un étage, designer l’intérieur.
Décorer, aménager, imaginer un lieu dans lequel on puisse se sentir bien, bien que l’espace soit réduit. Environ 48m2 au total.
Un beau challenge. Un pari réussi en respectant le budget assez serré.

You enter this bright and light master bathroom through a custom pocket door that is inlayed with a mirror. The room features a beautiful free-standing tub. The shower is Carrera marble and has a seat, storage inset, a body jet and dual showerheads. The striking single vanity is a deep navy blue with beaded inset cabinets, chrome handles and provides tons of storage. Along with the blue vanity, the rose gold fixtures, including the shower grate, are eye catching and provide a subtle pop of color.
What started as an addition project turned into a full house remodel in this Modern Craftsman home in Narberth, PA.. The addition included the creation of a sitting room, family room, mudroom and third floor. As we moved to the rest of the home, we designed and built a custom staircase to connect the family room to the existing kitchen. We laid red oak flooring with a mahogany inlay throughout house. Another central feature of this is home is all the built-in storage. We used or created every nook for seating and storage throughout the house, as you can see in the family room, dining area, staircase landing, bedroom and bathrooms. Custom wainscoting and trim are everywhere you look, and gives a clean, polished look to this warm house.
Rudloff Custom Builders has won Best of Houzz for Customer Service in 2014, 2015 2016, 2017 and 2019. We also were voted Best of Design in 2016, 2017, 2018, 2019 which only 2% of professionals receive. Rudloff Custom Builders has been featured on Houzz in their Kitchen of the Week, What to Know About Using Reclaimed Wood in the Kitchen as well as included in their Bathroom WorkBook article. We are a full service, certified remodeling company that covers all of the Philadelphia suburban area. This business, like most others, developed from a friendship of young entrepreneurs who wanted to make a difference in their clients’ lives, one household at a time. This relationship between partners is much more than a friendship. Edward and Stephen Rudloff are brothers who have renovated and built custom homes together paying close attention to detail. They are carpenters by trade and understand concept and execution. Rudloff Custom Builders will provide services for you with the highest level of professionalism, quality, detail, punctuality and craftsmanship, every step of the way along our journey together.
Specializing in residential construction allows us to connect with our clients early in the design phase to ensure that every detail is captured as you imagined. One stop shopping is essentially what you will receive with Rudloff Custom Builders from design of your project to the construction of your dreams, executed by on-site project managers and skilled craftsmen. Our concept: envision our client’s ideas and make them a reality. Our mission: CREATING LIFETIME RELATIONSHIPS BUILT ON TRUST AND INTEGRITY.
Photo Credit: Linda McManus Images

This unique extra large shower opens to the outdoor shower that can be accessed from the pool area.
Стильный дизайн: большая ванная комната в морском стиле с фасадами с декоративным кантом, коричневыми фасадами, двойным душем, раздельным унитазом, бежевой плиткой, плиткой из травертина, бежевыми стенами, полом из мозаичной плитки, душевой кабиной, врезной раковиной, столешницей из гранита, бежевым полом, открытым душем и коричневой столешницей - последний тренд
Стильный дизайн: большая ванная комната в морском стиле с фасадами с декоративным кантом, коричневыми фасадами, двойным душем, раздельным унитазом, бежевой плиткой, плиткой из травертина, бежевыми стенами, полом из мозаичной плитки, душевой кабиной, врезной раковиной, столешницей из гранита, бежевым полом, открытым душем и коричневой столешницей - последний тренд

The family living in this shingled roofed home on the Peninsula loves color and pattern. At the heart of the two-story house, we created a library with high gloss lapis blue walls. The tête-à-tête provides an inviting place for the couple to read while their children play games at the antique card table. As a counterpoint, the open planned family, dining room, and kitchen have white walls. We selected a deep aubergine for the kitchen cabinetry. In the tranquil master suite, we layered celadon and sky blue while the daughters' room features pink, purple, and citrine.

Идея дизайна: ванная комната среднего размера в стиле модернизм с фасадами с декоративным кантом, светлыми деревянными фасадами, душем без бортиков, раздельным унитазом, белой плиткой, мраморной плиткой, белыми стенами, полом из керамогранита, душевой кабиной, столешницей из искусственного камня, коричневым полом, душем с раздвижными дверями, белой столешницей, сиденьем для душа, тумбой под две раковины, подвесной тумбой, многоуровневым потолком, монолитной раковиной и панелями на стенах
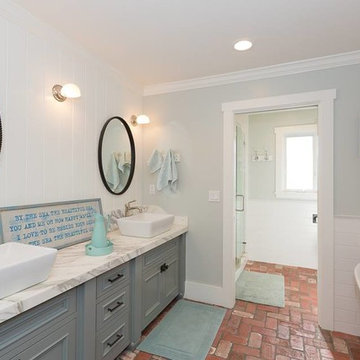
Пример оригинального дизайна: большая главная ванная комната в стиле неоклассика (современная классика) с фасадами с декоративным кантом, серыми фасадами, отдельно стоящей ванной, душем в нише, унитазом-моноблоком, белой плиткой, керамической плиткой, серыми стенами, кирпичным полом, настольной раковиной, мраморной столешницей, красным полом, душем с распашными дверями и серой столешницей
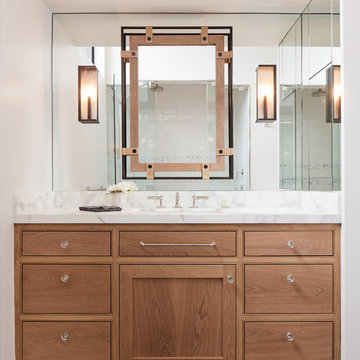
Свежая идея для дизайна: ванная комната в стиле неоклассика (современная классика) с фасадами с декоративным кантом, фасадами цвета дерева среднего тона, белыми стенами, врезной раковиной, серым полом и белой столешницей - отличное фото интерьера
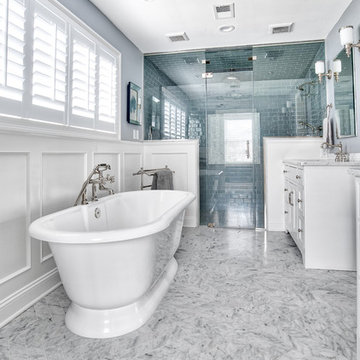
This master bathroom has a very traditional and clean look. The marble flooring, counter tops and white cabinetry look elegant next to the polished nickel Rohl faucets and bathtub fixtures.
Photos by Chris Veith
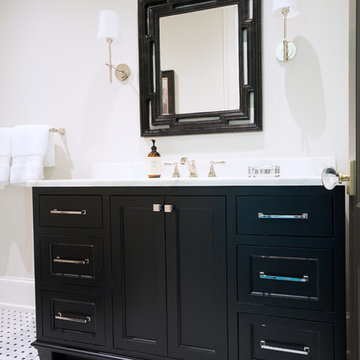
Идея дизайна: главная ванная комната в стиле неоклассика (современная классика) с фасадами с декоративным кантом, черными фасадами, белой плиткой, белыми стенами, мраморным полом, врезной раковиной, мраморной столешницей, разноцветным полом, душем с распашными дверями и белой столешницей
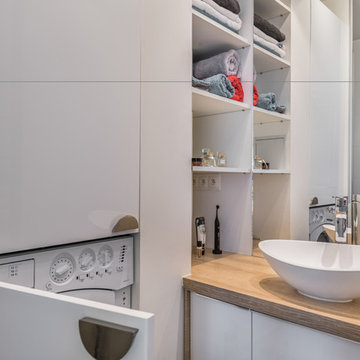
La salle d'eau a été agrandie sur l'emplacement des anciens toilettes. Le meuble vasque permet de dissimuler en partie inférieure le tuyau des toilettes qui a été prolongé. Le meuble vasque contient des rangements en dessous et étagères sur le coté. Le grand miroir prolonge le regard et agrandit l'espace. Un grand meuble en colonne perpendiculaire à la vasque intègre la machine à laver et augmente le volume de rangement. La douche termine l'aménagement de l'espace. Le carrelage structuré par des vaguelettes anime la pièce.
Crédit Photo : Alexandre Montagne
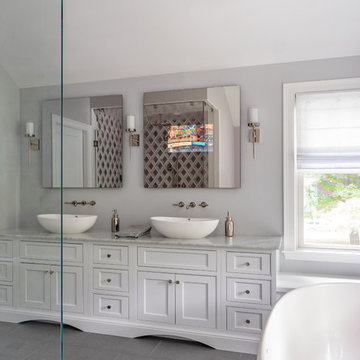
Eric Roth Photography
Источник вдохновения для домашнего уюта: большая главная ванная комната в стиле неоклассика (современная классика) с отдельно стоящей ванной, серой плиткой, серыми стенами, полом из керамогранита, серым полом, белой столешницей, фасадами с декоративным кантом, белыми фасадами, угловым душем, унитазом-моноблоком, мраморной плиткой, настольной раковиной, мраморной столешницей и душем с распашными дверями
Источник вдохновения для домашнего уюта: большая главная ванная комната в стиле неоклассика (современная классика) с отдельно стоящей ванной, серой плиткой, серыми стенами, полом из керамогранита, серым полом, белой столешницей, фасадами с декоративным кантом, белыми фасадами, угловым душем, унитазом-моноблоком, мраморной плиткой, настольной раковиной, мраморной столешницей и душем с распашными дверями
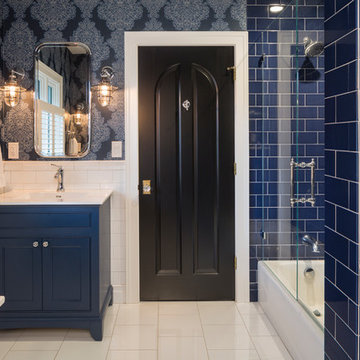
Blue, Blue, and Blue. Photo by Josh Beeman.
Пример оригинального дизайна: ванная комната в классическом стиле с фасадами с декоративным кантом, синими фасадами, ванной в нише, душем над ванной, синей плиткой, плиткой кабанчик, синими стенами, монолитной раковиной, белым полом, душем с распашными дверями и белой столешницей
Пример оригинального дизайна: ванная комната в классическом стиле с фасадами с декоративным кантом, синими фасадами, ванной в нише, душем над ванной, синей плиткой, плиткой кабанчик, синими стенами, монолитной раковиной, белым полом, душем с распашными дверями и белой столешницей
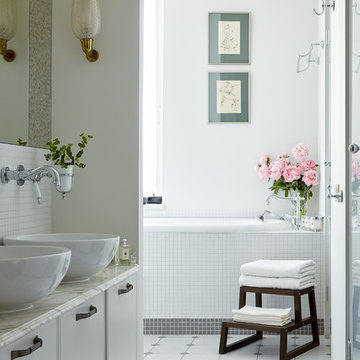
Ванная комната с окном. Даже при небольшой площади здесь разместились ванная, душевая, унитаз, две раковины, построчная и кладовая за стеклянными дверями. Главное - это грамотное планирование пространства
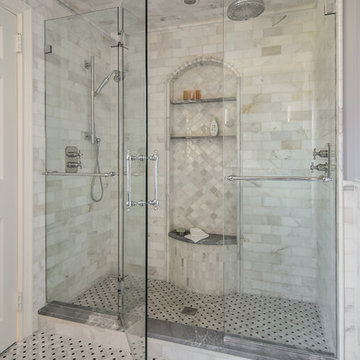
Our client in South Orange's Montrose Park Historic District was looking for an updated master bath and family room bath. This photo shows the large shower filled with Carrera marble in subway and arabesque patterns. The shower is also complete with a shaving bench, arched niche, rainhead showerhead and handheld sprayer.. Photo by InHouse Photography.
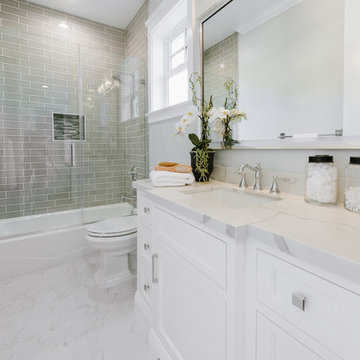
Пример оригинального дизайна: маленькая ванная комната в стиле неоклассика (современная классика) с фасадами с декоративным кантом, белыми фасадами, ванной в нише, душем над ванной, раздельным унитазом, врезной раковиной, столешницей из кварцита, душем с распашными дверями и серыми стенами для на участке и в саду
Санузел с фасадами с декоративным кантом – фото дизайна интерьера
6

