Санузел с фасадами с декоративным кантом и серым полом – фото дизайна интерьера
Сортировать:
Бюджет
Сортировать:Популярное за сегодня
1 - 20 из 4 026 фото
1 из 3

Architectrure by TMS Architects
Rob Karosis Photography
Источник вдохновения для домашнего уюта: главная ванная комната в морском стиле с фасадами с декоративным кантом, белыми фасадами, серой плиткой, плиткой кабанчик, серыми стенами, мраморной столешницей, серым полом, белой столешницей и окном
Источник вдохновения для домашнего уюта: главная ванная комната в морском стиле с фасадами с декоративным кантом, белыми фасадами, серой плиткой, плиткой кабанчик, серыми стенами, мраморной столешницей, серым полом, белой столешницей и окном

The homeowners wanted to improve the layout and function of their tired 1980’s bathrooms. The master bath had a huge sunken tub that took up half the floor space and the shower was tiny and in small room with the toilet. We created a new toilet room and moved the shower to allow it to grow in size. This new space is far more in tune with the client’s needs. The kid’s bath was a large space. It only needed to be updated to today’s look and to flow with the rest of the house. The powder room was small, adding the pedestal sink opened it up and the wallpaper and ship lap added the character that it needed

Beverly Hills Complete Home Remodeling. Master Bathroom Remodel
Свежая идея для дизайна: большая главная ванная комната в стиле модернизм с фасадами с декоративным кантом, фасадами цвета дерева среднего тона, душем без бортиков, унитазом-моноблоком, белой плиткой, керамической плиткой, белыми стенами, полом из керамической плитки, накладной раковиной, столешницей из искусственного кварца, серым полом, душем с распашными дверями и белой столешницей - отличное фото интерьера
Свежая идея для дизайна: большая главная ванная комната в стиле модернизм с фасадами с декоративным кантом, фасадами цвета дерева среднего тона, душем без бортиков, унитазом-моноблоком, белой плиткой, керамической плиткой, белыми стенами, полом из керамической плитки, накладной раковиной, столешницей из искусственного кварца, серым полом, душем с распашными дверями и белой столешницей - отличное фото интерьера

The guest bathroom received a completely new look with this bright floral wallpaper, classic wall sconces, and custom grey vanity.
На фото: ванная комната среднего размера в стиле неоклассика (современная классика) с полом из керамической плитки, врезной раковиной, столешницей из искусственного кварца, серым полом, серыми фасадами, разноцветными стенами, черной столешницей и фасадами с декоративным кантом
На фото: ванная комната среднего размера в стиле неоклассика (современная классика) с полом из керамической плитки, врезной раковиной, столешницей из искусственного кварца, серым полом, серыми фасадами, разноцветными стенами, черной столешницей и фасадами с декоративным кантом

На фото: маленькая детская ванная комната в викторианском стиле с фасадами с декоративным кантом, фасадами цвета дерева среднего тона, душем без бортиков, инсталляцией, белой плиткой, цементной плиткой, белыми стенами, полом из цементной плитки, накладной раковиной, столешницей из гранита, серым полом, душем с раздвижными дверями, белой столешницей, нишей, тумбой под одну раковину, встроенной тумбой и многоуровневым потолком для на участке и в саду

Salle de bain entièrement rénovée, le wc anciennement séparé a été introduit dans la salle de bain pour augmenter la surface au sol. Carrelages zellige posés en chevrons dans la douche. Les sanitaires et la robinetterie viennent de chez Leroy merlin

Tiled Niche set in shower walls. All done in marble.
На фото: большая главная ванная комната в современном стиле с фасадами с декоративным кантом, белыми фасадами, отдельно стоящей ванной, угловым душем, синими стенами, мраморным полом, врезной раковиной, мраморной столешницей, серым полом, душем с распашными дверями, серой столешницей, нишей, тумбой под две раковины и встроенной тумбой
На фото: большая главная ванная комната в современном стиле с фасадами с декоративным кантом, белыми фасадами, отдельно стоящей ванной, угловым душем, синими стенами, мраморным полом, врезной раковиной, мраморной столешницей, серым полом, душем с распашными дверями, серой столешницей, нишей, тумбой под две раковины и встроенной тумбой

The homeowners of this large single-family home in Fairfax Station suburb of Virginia, desired a remodel of their master bathroom. The homeowners selected an open concept for the master bathroom.
We relocated and enlarged the shower. The prior built-in tub was removed and replaced with a slip-free standing tub. The commode was moved the other side of the bathroom in its own space. The bathroom was enlarged by taking a few feet of space from an adjacent closet and bedroom to make room for two separate vanity spaces. The doorway was widened which required relocating ductwork and plumbing to accommodate the spacing. A new barn door is now the bathroom entrance. Each of the vanities are equipped with decorative mirrors and sconce lights. We removed a window for placement of the new shower which required new siding and framing to create a seamless exterior appearance. Elegant plank porcelain floors with embedded hexagonal marble inlay for shower floor and surrounding tub make this memorable transformation. The shower is equipped with multi-function shower fixtures, a hand shower and beautiful custom glass inlay on feature wall. A custom French-styled door shower enclosure completes this elegant shower area. The heated floors and heated towel warmers are among other new amenities.

На фото: большая главная ванная комната в классическом стиле с фасадами с декоративным кантом, серыми фасадами, накладной ванной, душем в нише, раздельным унитазом, серой плиткой, мраморной плиткой, серыми стенами, мраморным полом, врезной раковиной, мраморной столешницей, серым полом, душем с распашными дверями, белой столешницей, нишей, тумбой под две раковины и встроенной тумбой с

На фото: главная ванная комната среднего размера в стиле неоклассика (современная классика) с фасадами с декоративным кантом, белыми фасадами, отдельно стоящей ванной, угловым душем, серой плиткой, керамогранитной плиткой, серыми стенами, полом из керамогранита, врезной раковиной, столешницей из кварцита, серым полом, душем с распашными дверями, разноцветной столешницей, сиденьем для душа, тумбой под две раковины и встроенной тумбой

This small bathroom maximizes storage. A medicine cabinet didn't work due to the width of the vanity below and the constraints on door width with factory cabinetry. The solution was a custom mirror frame to match the cabinetry and add a wall cabinet over the toilet. Drawers in the vanity maximize easy-access storage there as well. The result is a highly functional small bathroom with more storage than one person actually needs.
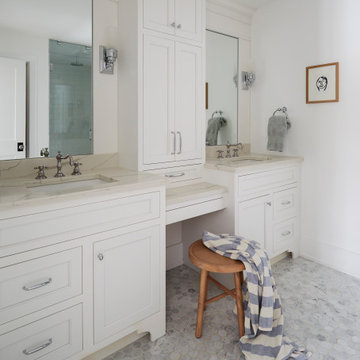
Primary Bathroom with double vanity and storage.
Источник вдохновения для домашнего уюта: главная ванная комната среднего размера в стиле кантри с фасадами с декоративным кантом, белыми фасадами, душем в нише, раздельным унитазом, белыми стенами, мраморным полом, врезной раковиной, мраморной столешницей, серым полом, душем с распашными дверями, белой столешницей, тумбой под две раковины и встроенной тумбой
Источник вдохновения для домашнего уюта: главная ванная комната среднего размера в стиле кантри с фасадами с декоративным кантом, белыми фасадами, душем в нише, раздельным унитазом, белыми стенами, мраморным полом, врезной раковиной, мраморной столешницей, серым полом, душем с распашными дверями, белой столешницей, тумбой под две раковины и встроенной тумбой
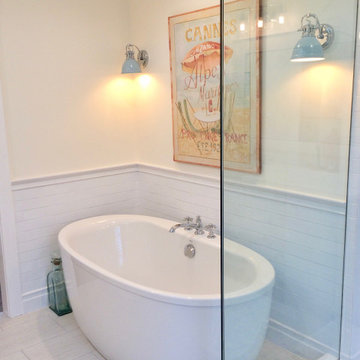
Свежая идея для дизайна: главная ванная комната среднего размера в морском стиле с фасадами с декоративным кантом, серыми фасадами, отдельно стоящей ванной, открытым душем, раздельным унитазом, белой плиткой, плиткой кабанчик, белыми стенами, полом из керамогранита, врезной раковиной, мраморной столешницей, серым полом, душем с распашными дверями, белой столешницей, тумбой под две раковины и встроенной тумбой - отличное фото интерьера
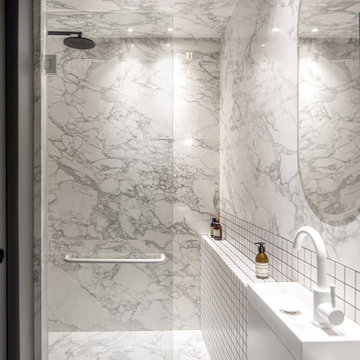
Пример оригинального дизайна: маленькая ванная комната в современном стиле с фасадами с декоративным кантом, серыми фасадами, отдельно стоящей ванной, душем в нише, инсталляцией, белой плиткой, керамической плиткой, серыми стенами, полом из керамогранита, душевой кабиной, настольной раковиной, серым полом, душем с распашными дверями, тумбой под одну раковину и подвесной тумбой для на участке и в саду

Идея дизайна: большой главный совмещенный санузел в стиле неоклассика (современная классика) с фасадами с декоративным кантом, серыми фасадами, отдельно стоящей ванной, угловым душем, серой плиткой, керамогранитной плиткой, белыми стенами, полом из керамогранита, врезной раковиной, столешницей из кварцита, серым полом, душем с распашными дверями, белой столешницей, тумбой под две раковины и встроенной тумбой

На фото: большая главная ванная комната в стиле неоклассика (современная классика) с фасадами с декоративным кантом, белыми фасадами, душем в нише, керамической плиткой, серыми стенами, полом из керамогранита, врезной раковиной, столешницей из искусственного кварца, душем с распашными дверями, серой плиткой, серым полом, серой столешницей, тумбой под две раковины, встроенной тумбой и многоуровневым потолком
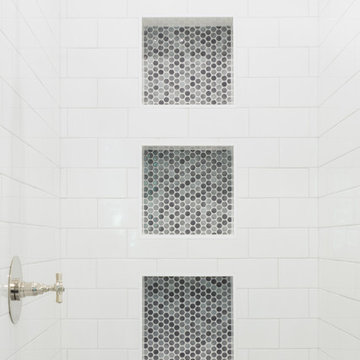
Пример оригинального дизайна: большая ванная комната в стиле неоклассика (современная классика) с фасадами с декоративным кантом, синими фасадами, душем в нише, серыми стенами, полом из керамогранита, душевой кабиной, врезной раковиной, столешницей из искусственного кварца, серым полом, душем с распашными дверями и белой столешницей

It’s always a blessing when your clients become friends - and that’s exactly what blossomed out of this two-phase remodel (along with three transformed spaces!). These clients were such a joy to work with and made what, at times, was a challenging job feel seamless. This project consisted of two phases, the first being a reconfiguration and update of their master bathroom, guest bathroom, and hallway closets, and the second a kitchen remodel.
In keeping with the style of the home, we decided to run with what we called “traditional with farmhouse charm” – warm wood tones, cement tile, traditional patterns, and you can’t forget the pops of color! The master bathroom airs on the masculine side with a mostly black, white, and wood color palette, while the powder room is very feminine with pastel colors.
When the bathroom projects were wrapped, it didn’t take long before we moved on to the kitchen. The kitchen already had a nice flow, so we didn’t need to move any plumbing or appliances. Instead, we just gave it the facelift it deserved! We wanted to continue the farmhouse charm and landed on a gorgeous terracotta and ceramic hand-painted tile for the backsplash, concrete look-alike quartz countertops, and two-toned cabinets while keeping the existing hardwood floors. We also removed some upper cabinets that blocked the view from the kitchen into the dining and living room area, resulting in a coveted open concept floor plan.
Our clients have always loved to entertain, but now with the remodel complete, they are hosting more than ever, enjoying every second they have in their home.
---
Project designed by interior design studio Kimberlee Marie Interiors. They serve the Seattle metro area including Seattle, Bellevue, Kirkland, Medina, Clyde Hill, and Hunts Point.
For more about Kimberlee Marie Interiors, see here: https://www.kimberleemarie.com/
To learn more about this project, see here
https://www.kimberleemarie.com/kirkland-remodel-1
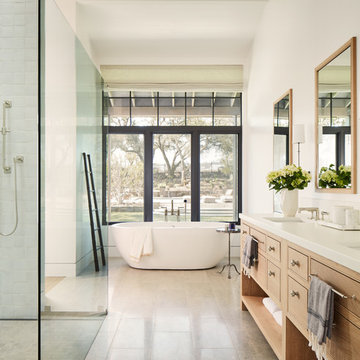
Идея дизайна: ванная комната в стиле кантри с фасадами с декоративным кантом, фасадами цвета дерева среднего тона, отдельно стоящей ванной, белыми стенами, врезной раковиной, серым полом и белой столешницей
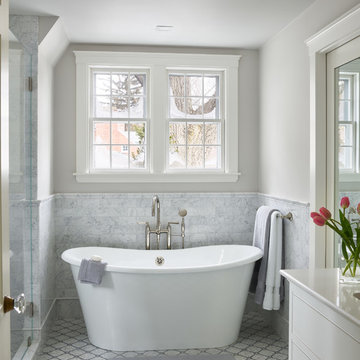
Стильный дизайн: ванная комната в классическом стиле с фасадами с декоративным кантом, белыми фасадами, отдельно стоящей ванной, серой плиткой, мраморной плиткой, серыми стенами, полом из мозаичной плитки, серым полом и белой столешницей - последний тренд
Санузел с фасадами с декоративным кантом и серым полом – фото дизайна интерьера
1

