Санузел с фасадами островного типа и гидромассажной ванной – фото дизайна интерьера
Сортировать:
Бюджет
Сортировать:Популярное за сегодня
1 - 20 из 284 фото
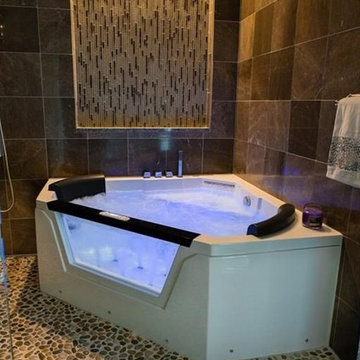
Love this two-person hot tub with jets, waterfall faucet, hand-held, chronotherapy. It even has a radio. Photos taken by Kit Ehrman and/or Berkshire Hathaway agent.
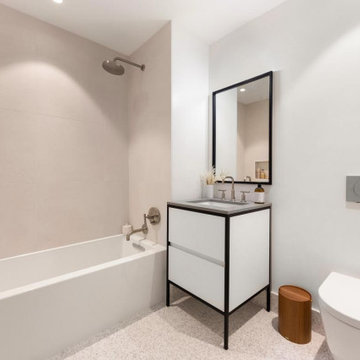
Custom-made bathroom vanity with black metallic frame and 2 white drawers with soft-close system.
Пример оригинального дизайна: совмещенный санузел среднего размера в современном стиле с фасадами островного типа, белыми фасадами, гидромассажной ванной, душем над ванной, унитазом-моноблоком, белыми стенами, полом из керамической плитки, душевой кабиной, монолитной раковиной, мраморной столешницей, открытым душем, серой столешницей, тумбой под одну раковину, напольной тумбой, бежевой плиткой и бежевым полом
Пример оригинального дизайна: совмещенный санузел среднего размера в современном стиле с фасадами островного типа, белыми фасадами, гидромассажной ванной, душем над ванной, унитазом-моноблоком, белыми стенами, полом из керамической плитки, душевой кабиной, монолитной раковиной, мраморной столешницей, открытым душем, серой столешницей, тумбой под одну раковину, напольной тумбой, бежевой плиткой и бежевым полом
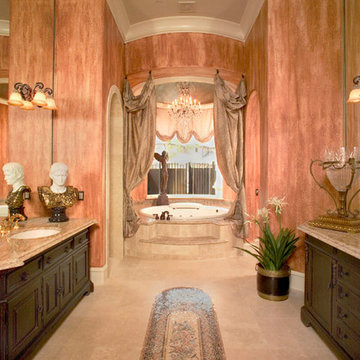
Источник вдохновения для домашнего уюта: огромная главная ванная комната в средиземноморском стиле с фасадами островного типа, темными деревянными фасадами, мраморной столешницей, гидромассажной ванной, бежевой плиткой и каменной плиткой
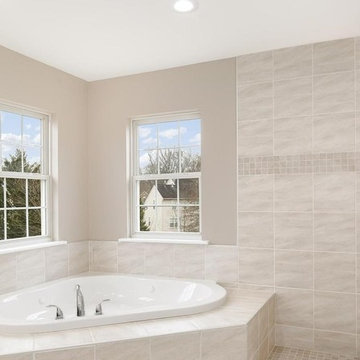
Bathroom remodeling in Bowie, MD.
Стильный дизайн: большая главная ванная комната в классическом стиле с фасадами островного типа, коричневыми фасадами, гидромассажной ванной, открытым душем, раздельным унитазом, бежевой плиткой, керамогранитной плиткой, серыми стенами, полом из керамогранита, врезной раковиной, столешницей из кварцита, бежевым полом, открытым душем и коричневой столешницей - последний тренд
Стильный дизайн: большая главная ванная комната в классическом стиле с фасадами островного типа, коричневыми фасадами, гидромассажной ванной, открытым душем, раздельным унитазом, бежевой плиткой, керамогранитной плиткой, серыми стенами, полом из керамогранита, врезной раковиной, столешницей из кварцита, бежевым полом, открытым душем и коричневой столешницей - последний тренд
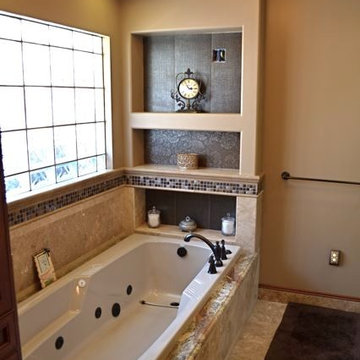
Elegant master bath with paned glass block window for lighting and privacy. granite tub surround and jacuzzi tub.
Стильный дизайн: большая главная ванная комната в классическом стиле с фасадами островного типа, темными деревянными фасадами, столешницей из гранита, бежевой плиткой, плиткой из листового камня, гидромассажной ванной и угловым душем - последний тренд
Стильный дизайн: большая главная ванная комната в классическом стиле с фасадами островного типа, темными деревянными фасадами, столешницей из гранита, бежевой плиткой, плиткой из листового камня, гидромассажной ванной и угловым душем - последний тренд

ガラス扉を開放すれば、内風呂も外風呂のように使用することができます。
Источник вдохновения для домашнего уюта: детская ванная комната среднего размера со стиральной машиной в стиле ретро с фасадами островного типа, белыми фасадами, гидромассажной ванной, открытым душем, белой плиткой, керамической плиткой, белыми стенами, полом из керамической плитки, врезной раковиной, столешницей из искусственного камня, белым полом, белой столешницей, тумбой под одну раковину, напольной тумбой и деревянным потолком
Источник вдохновения для домашнего уюта: детская ванная комната среднего размера со стиральной машиной в стиле ретро с фасадами островного типа, белыми фасадами, гидромассажной ванной, открытым душем, белой плиткой, керамической плиткой, белыми стенами, полом из керамической плитки, врезной раковиной, столешницей из искусственного камня, белым полом, белой столешницей, тумбой под одну раковину, напольной тумбой и деревянным потолком
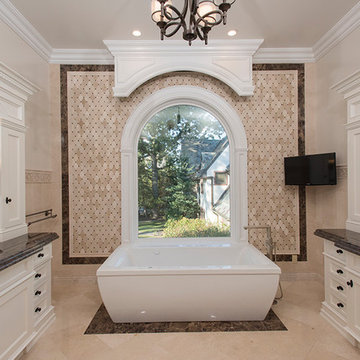
Photo Credits: Jason Taylor
Свежая идея для дизайна: огромная главная ванная комната в классическом стиле с фасадами островного типа, белыми фасадами, гидромассажной ванной, бежевой плиткой, мраморной плиткой, бежевыми стенами, полом из керамической плитки, врезной раковиной, столешницей из гранита, бежевым полом и коричневой столешницей - отличное фото интерьера
Свежая идея для дизайна: огромная главная ванная комната в классическом стиле с фасадами островного типа, белыми фасадами, гидромассажной ванной, бежевой плиткой, мраморной плиткой, бежевыми стенами, полом из керамической плитки, врезной раковиной, столешницей из гранита, бежевым полом и коричневой столешницей - отличное фото интерьера
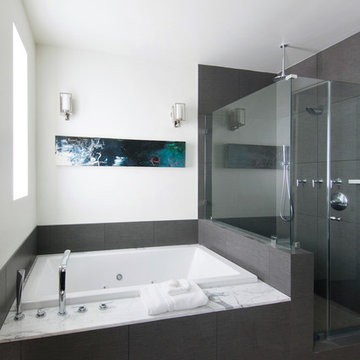
Interior Design by LoriDennis.com
Идея дизайна: ванная комната в современном стиле с врезной раковиной, фасадами островного типа, темными деревянными фасадами, мраморной столешницей, гидромассажной ванной, двойным душем, серой плиткой и каменной плиткой
Идея дизайна: ванная комната в современном стиле с врезной раковиной, фасадами островного типа, темными деревянными фасадами, мраморной столешницей, гидромассажной ванной, двойным душем, серой плиткой и каменной плиткой
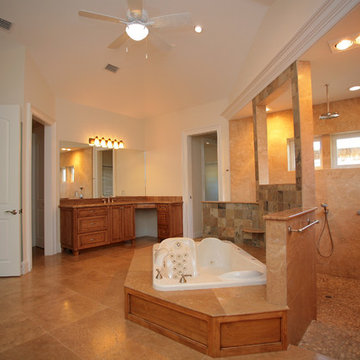
На фото: огромная главная ванная комната в классическом стиле с столешницей из гранита, гидромассажной ванной, открытым душем, бежевой плиткой, плиткой из листового камня, мраморным полом, врезной раковиной, фасадами островного типа, фасадами цвета дерева среднего тона, раздельным унитазом и бежевыми стенами
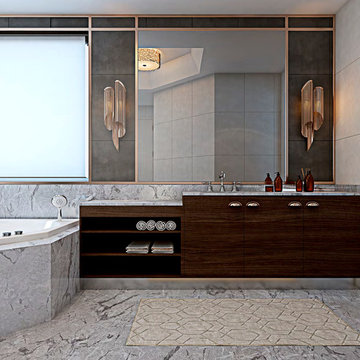
Yodezeen
Свежая идея для дизайна: детская ванная комната среднего размера в стиле модернизм с накладной раковиной, фасадами островного типа, фасадами цвета дерева среднего тона, столешницей из гранита, гидромассажной ванной, открытым душем, унитазом-моноблоком, бежевой плиткой, плиткой из листового камня и коричневыми стенами - отличное фото интерьера
Свежая идея для дизайна: детская ванная комната среднего размера в стиле модернизм с накладной раковиной, фасадами островного типа, фасадами цвета дерева среднего тона, столешницей из гранита, гидромассажной ванной, открытым душем, унитазом-моноблоком, бежевой плиткой, плиткой из листового камня и коричневыми стенами - отличное фото интерьера
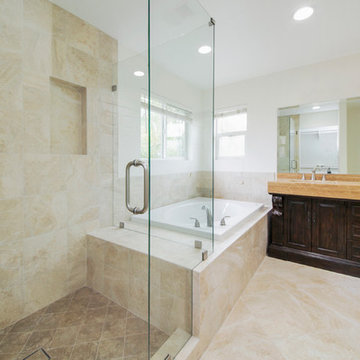
Идея дизайна: главная ванная комната в классическом стиле с фасадами островного типа, искусственно-состаренными фасадами, гидромассажной ванной, двойным душем, унитазом-моноблоком, бежевой плиткой, керамогранитной плиткой, полом из керамогранита, врезной раковиной и мраморной столешницей

This Very small Bathroom was a Unique task as Many factors were Dealt with Before the Job could Even begin. But we took a 1930 Craftsman Bathroom and turned into a Modern Bathroom That Will last another 60 plus years

This home is in a rural area. The client was wanting a home reminiscent of those built by the auto barons of Detroit decades before. The home focuses on a nature area enhanced and expanded as part of this property development. The water feature, with its surrounding woodland and wetland areas, supports wild life species and was a significant part of the focus for our design. We orientated all primary living areas to allow for sight lines to the water feature. This included developing an underground pool room where its only windows looked over the water while the room itself was depressed below grade, ensuring that it would not block the views from other areas of the home. The underground room for the pool was constructed of cast-in-place architectural grade concrete arches intended to become the decorative finish inside the room. An elevated exterior patio sits as an entertaining area above this room while the rear yard lawn conceals the remainder of its imposing size. A skylight through the grass is the only hint at what lies below.
Great care was taken to locate the home on a small open space on the property overlooking the natural area and anticipated water feature. We nestled the home into the clearing between existing trees and along the edge of a natural slope which enhanced the design potential and functional options needed for the home. The style of the home not only fits the requirements of an owner with a desire for a very traditional mid-western estate house, but also its location amongst other rural estate lots. The development is in an area dotted with large homes amongst small orchards, small farms, and rolling woodlands. Materials for this home are a mixture of clay brick and limestone for the exterior walls. Both materials are readily available and sourced from the local area. We used locally sourced northern oak wood for the interior trim. The black cherry trees that were removed were utilized as hardwood flooring for the home we designed next door.
Mechanical systems were carefully designed to obtain a high level of efficiency. The pool room has a separate, and rather unique, heating system. The heat recovered as part of the dehumidification and cooling process is re-directed to maintain the water temperature in the pool. This process allows what would have been wasted heat energy to be re-captured and utilized. We carefully designed this system as a negative pressure room to control both humidity and ensure that odors from the pool would not be detectable in the house. The underground character of the pool room also allowed it to be highly insulated and sealed for high energy efficiency. The disadvantage was a sacrifice on natural day lighting around the entire room. A commercial skylight, with reflective coatings, was added through the lawn-covered roof. The skylight added a lot of natural daylight and was a natural chase to recover warm humid air and supply new cooled and dehumidified air back into the enclosed space below. Landscaping was restored with primarily native plant and tree materials, which required little long term maintenance. The dedicated nature area is thriving with more wildlife than originally on site when the property was undeveloped. It is rare to be on site and to not see numerous wild turkey, white tail deer, waterfowl and small animals native to the area. This home provides a good example of how the needs of a luxury estate style home can nestle comfortably into an existing environment and ensure that the natural setting is not only maintained but protected for future generations.

Linear fireplaces are fast becoming the design standard. The 60" double sided linear fireplace gives the best of both worlds: heat and views in both the master bathroom and bedroom. The 2 person Jacuzzi jetted tub is 60"x72" allowing ample soaking space to melt away. The homeowners added the optional Wenge wood top. The dark Emperor marble tiles, on the tub deck, continue into the shower surround. The mosaic accent tile is featured behind the sconces (on the cabinet wall) and in the shower as well for a cohesive blend of materials.
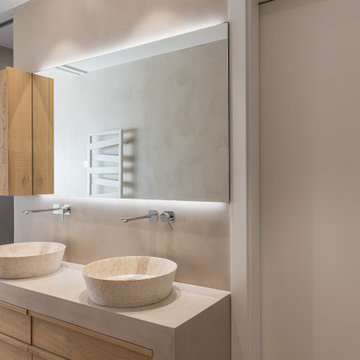
Un baño con paredes de microcemento, picas de piedra y muebles de roble natural
Идея дизайна: главная ванная комната среднего размера в стиле рустика с фасадами островного типа, фасадами цвета дерева среднего тона, гидромассажной ванной, душем без бортиков, инсталляцией, бежевой плиткой, бежевыми стенами, бетонным полом, настольной раковиной, коричневым полом, душем с раздвижными дверями, бежевой столешницей, тумбой под две раковины и подвесной тумбой
Идея дизайна: главная ванная комната среднего размера в стиле рустика с фасадами островного типа, фасадами цвета дерева среднего тона, гидромассажной ванной, душем без бортиков, инсталляцией, бежевой плиткой, бежевыми стенами, бетонным полом, настольной раковиной, коричневым полом, душем с раздвижными дверями, бежевой столешницей, тумбой под две раковины и подвесной тумбой
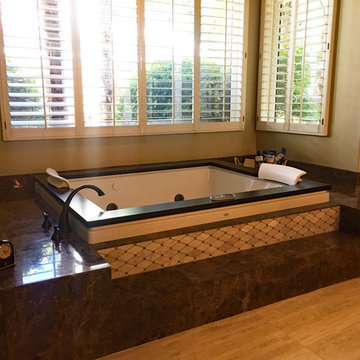
Opposite view of the tub deck. Oil rubbed bronze faucets and fixtures, throughout the bathroom, accentuate the theme. Oil rubbed bronze jet and drain trim was custom ordered for the tub also.
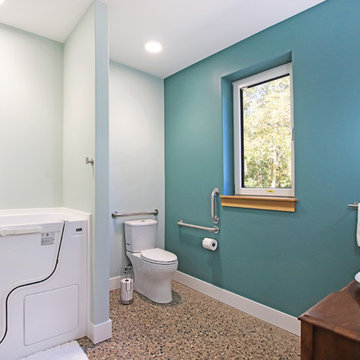
Свежая идея для дизайна: большая главная ванная комната в стиле ретро с фасадами островного типа, темными деревянными фасадами, гидромассажной ванной, раздельным унитазом, зелеными стенами, бетонным полом, настольной раковиной, столешницей из дерева, серым полом и коричневой столешницей - отличное фото интерьера
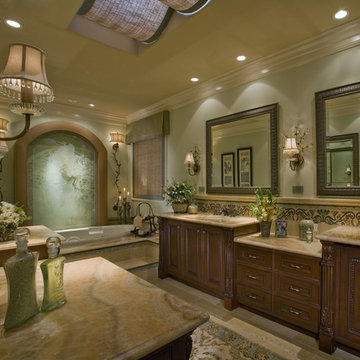
Nellie Gail Ranch Master Bath - Award Winning Complete Master Bathroom Remodel. Above the Tub, Artisan Carved Glass Panel
Источник вдохновения для домашнего уюта: большая главная ванная комната в классическом стиле с фасадами островного типа, темными деревянными фасадами, столешницей из оникса, унитазом-моноблоком, разноцветной плиткой, керамической плиткой, врезной раковиной, открытым душем, зелеными стенами, полом из керамической плитки и гидромассажной ванной
Источник вдохновения для домашнего уюта: большая главная ванная комната в классическом стиле с фасадами островного типа, темными деревянными фасадами, столешницей из оникса, унитазом-моноблоком, разноцветной плиткой, керамической плиткой, врезной раковиной, открытым душем, зелеными стенами, полом из керамической плитки и гидромассажной ванной
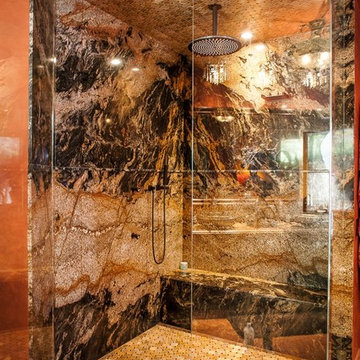
Glenn
Источник вдохновения для домашнего уюта: большая главная ванная комната в средиземноморском стиле с фасадами островного типа, темными деревянными фасадами, гидромассажной ванной, угловым душем, оранжевыми стенами, полом из керамической плитки, настольной раковиной, столешницей из гранита, оранжевым полом, душем с распашными дверями и разноцветной столешницей
Источник вдохновения для домашнего уюта: большая главная ванная комната в средиземноморском стиле с фасадами островного типа, темными деревянными фасадами, гидромассажной ванной, угловым душем, оранжевыми стенами, полом из керамической плитки, настольной раковиной, столешницей из гранита, оранжевым полом, душем с распашными дверями и разноцветной столешницей
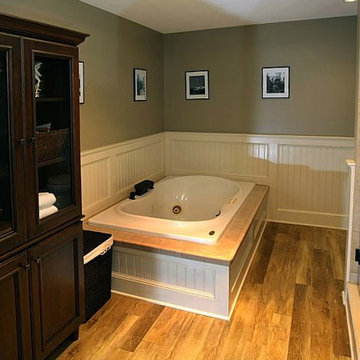
Turning an outdated bath into a retreat master bath suit was what these homeowners envisioned. Having two shower heads and separate marble shelves and seats is a convenience they both enjoy. They particularly adored the “worn oak vinyl flooring” by Amtico which looked just like wood without the maintenance. The custom vanity and linen tower cabinetry was custom cherry with a mocha finish and was a stunning contrast to the neutral tile and all wood bead board that created a resort-like feel for the customers.
Installation of Bead Board has been a popular request from many customers. The attention to detail in our signature bead board millwork and trim really makes a difference in the overall quality of the project.
Санузел с фасадами островного типа и гидромассажной ванной – фото дизайна интерьера
1

