Санузел с душевой комнатой – фото дизайна интерьера
Сортировать:
Бюджет
Сортировать:Популярное за сегодня
1 - 20 из 163 фото
1 из 3
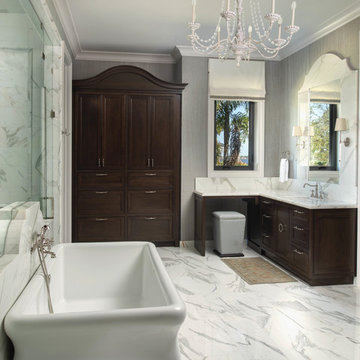
Calacatta marble ascends from the Master Bath countertops to frame mirrors on His & Her vanities. The
marble’s arch mimics that of the bath’s built-in linen closet.

Shoot2sell
Идея дизайна: большая главная ванная комната в стиле кантри с фасадами в стиле шейкер, серыми фасадами, отдельно стоящей ванной, белой плиткой, серой плиткой, керамической плиткой, серыми стенами, полом из цементной плитки, столешницей из искусственного кварца, белым полом, душевой комнатой и накладной раковиной
Идея дизайна: большая главная ванная комната в стиле кантри с фасадами в стиле шейкер, серыми фасадами, отдельно стоящей ванной, белой плиткой, серой плиткой, керамической плиткой, серыми стенами, полом из цементной плитки, столешницей из искусственного кварца, белым полом, душевой комнатой и накладной раковиной

Master Bathroom
Пример оригинального дизайна: большая главная ванная комната в классическом стиле с плиткой кабанчик, коричневыми стенами, фасадами с выступающей филенкой, темными деревянными фасадами, накладной ванной, душевой комнатой, темным паркетным полом, врезной раковиной, коричневым полом и душем с распашными дверями
Пример оригинального дизайна: большая главная ванная комната в классическом стиле с плиткой кабанчик, коричневыми стенами, фасадами с выступающей филенкой, темными деревянными фасадами, накладной ванной, душевой комнатой, темным паркетным полом, врезной раковиной, коричневым полом и душем с распашными дверями
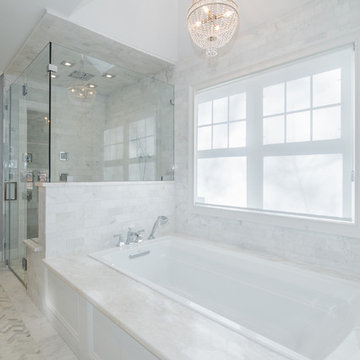
Стильный дизайн: ванная комната в стиле модернизм с фасадами с декоративным кантом, белыми фасадами, накладной ванной, душевой комнатой, унитазом-моноблоком, белой плиткой, мраморной плиткой, белыми стенами, мраморным полом, врезной раковиной, мраморной столешницей, белым полом и душем с распашными дверями - последний тренд
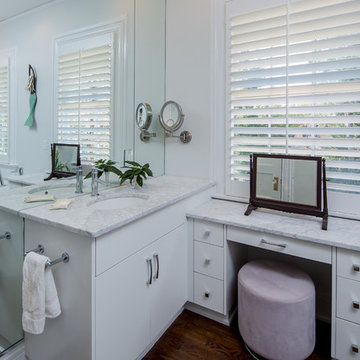
Steve Bracci
Источник вдохновения для домашнего уюта: большая главная ванная комната в классическом стиле с плоскими фасадами, белыми фасадами, угловой ванной, душевой комнатой, раздельным унитазом, белыми стенами, темным паркетным полом, врезной раковиной и столешницей из искусственного кварца
Источник вдохновения для домашнего уюта: большая главная ванная комната в классическом стиле с плоскими фасадами, белыми фасадами, угловой ванной, душевой комнатой, раздельным унитазом, белыми стенами, темным паркетным полом, врезной раковиной и столешницей из искусственного кварца

Идея дизайна: главный совмещенный санузел в стиле неоклассика (современная классика) с фасадами с утопленной филенкой, искусственно-состаренными фасадами, полновстраиваемой ванной, душевой комнатой, плиткой мозаикой, белыми стенами, полом из плитки под дерево, врезной раковиной, коричневым полом, открытым душем, серой столешницей, тумбой под две раковины и встроенной тумбой
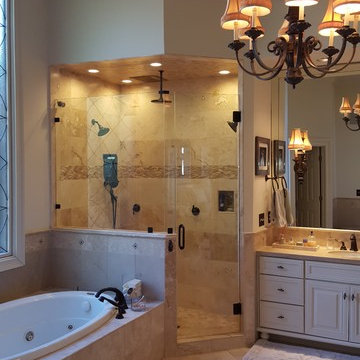
Shower After....
Seperate Shower Valves and Spray Heads with Adjustable Rain Head. Recessed Lighting. Travertine Tile Through-out. Sound Transducer on Glass Enclosure
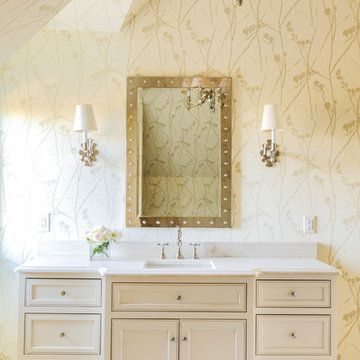
Guest Bath; Photography by Marty Paoletta
Свежая идея для дизайна: огромная главная ванная комната в классическом стиле с фасадами с утопленной филенкой, белыми фасадами, отдельно стоящей ванной, душевой комнатой, раздельным унитазом, терракотовой плиткой, бежевыми стенами, полом из травертина, врезной раковиной, мраморной столешницей, белым полом, открытым душем и белой столешницей - отличное фото интерьера
Свежая идея для дизайна: огромная главная ванная комната в классическом стиле с фасадами с утопленной филенкой, белыми фасадами, отдельно стоящей ванной, душевой комнатой, раздельным унитазом, терракотовой плиткой, бежевыми стенами, полом из травертина, врезной раковиной, мраморной столешницей, белым полом, открытым душем и белой столешницей - отличное фото интерьера

Источник вдохновения для домашнего уюта: главная ванная комната среднего размера в стиле рустика с фасадами с утопленной филенкой, ванной на ножках, раздельным унитазом, белой плиткой, плиткой кабанчик, бежевыми стенами, врезной раковиной, мраморной столешницей, коричневым полом, открытым душем, фасадами цвета дерева среднего тона, душевой комнатой и паркетным полом среднего тона
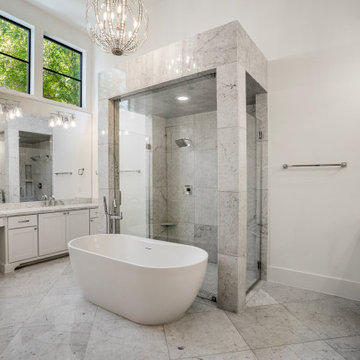
Пример оригинального дизайна: главная ванная комната в стиле неоклассика (современная классика) с фасадами в стиле шейкер, белыми фасадами, отдельно стоящей ванной, душевой комнатой, серой плиткой, белыми стенами, врезной раковиной, мраморной столешницей, серым полом, душем с распашными дверями, серой столешницей, тумбой под две раковины и встроенной тумбой
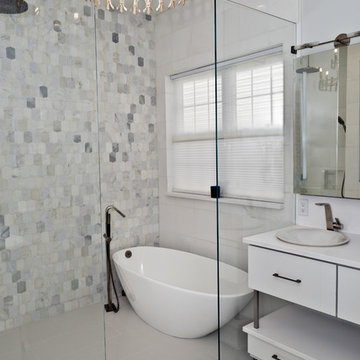
This baby boomer couple recently settled in the Haymarket area.
Their bathroom was located behind the garage from which we took a few inches to contribute to the bathroom space, offering them a large walk in shower, with
Digital controls designed for multiple shower heads . With a new waterfall free standing tub/ faucet slipper tub taking the space of the old large decked tub. We used a Victoria & Albert modern free standing tub, which brought spa feel to the room. The old space from the closet was used to create enough space for the bench area. It has a modern look linear drain in wet room. Adding a decorative touch and more lighting, is a beautiful chandelier outside of the wet room.
Behind the new commode area is a niche.
New vanities, sleek, yet spacious, allowing for more storage.
The large mirror and hidden medicine cabinets with decorative lighting added more of the contemporariness to the space.
Around this bath, we used large space tile. With a Classic look of black and white tile that complement the mosaic tile used creatively, making this bathroom undeniably stunning.
The smart use of mosaic tile on the back wall of the shower and tub area has put this project on the cover sheet of most design magazine.
The privacy wall offers closure for the commode from the front entry. Classy yet simple is how they described their new master bath suite.
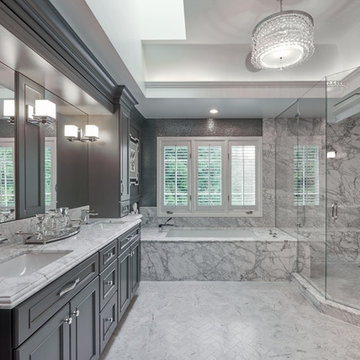
Glamour and function perfectly co-exist in this beautiful home.
Project designed by Michelle Yorke Interior Design Firm in Bellevue. Serving Redmond, Sammamish, Issaquah, Mercer Island, Kirkland, Medina, Clyde Hill, and Seattle.
For more about Michelle Yorke, click here: https://michelleyorkedesign.com/
To learn more about this project, click here: https://michelleyorkedesign.com/eastside-bellevue-estate-remodel/
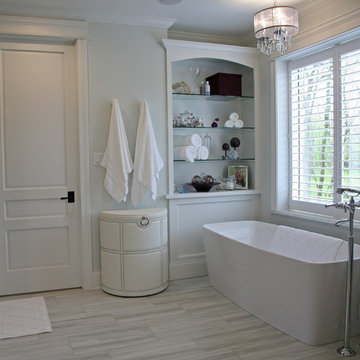
The master bathroom free standing tub.
Свежая идея для дизайна: главная ванная комната среднего размера в классическом стиле с плоскими фасадами, белыми фасадами, отдельно стоящей ванной, душевой комнатой, раздельным унитазом, белой плиткой, мраморной плиткой, серыми стенами, полом из керамической плитки, врезной раковиной, мраморной столешницей, серым полом и душем с распашными дверями - отличное фото интерьера
Свежая идея для дизайна: главная ванная комната среднего размера в классическом стиле с плоскими фасадами, белыми фасадами, отдельно стоящей ванной, душевой комнатой, раздельным унитазом, белой плиткой, мраморной плиткой, серыми стенами, полом из керамической плитки, врезной раковиной, мраморной столешницей, серым полом и душем с распашными дверями - отличное фото интерьера
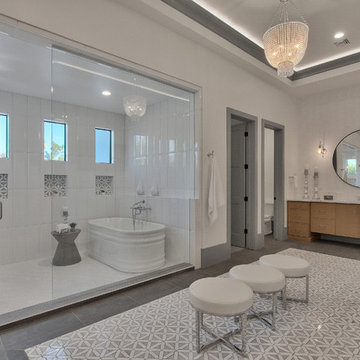
На фото: главная ванная комната в стиле неоклассика (современная классика) с фасадами цвета дерева среднего тона, отдельно стоящей ванной, душевой комнатой, белой плиткой, белыми стенами, серым полом, душем с распашными дверями и белой столешницей с
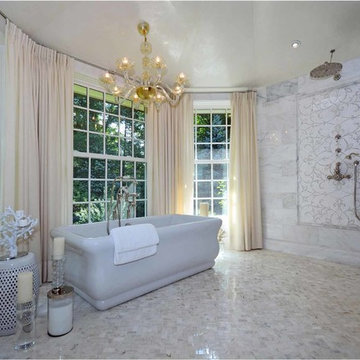
Источник вдохновения для домашнего уюта: большая главная ванная комната в классическом стиле с фасадами островного типа, белыми фасадами, отдельно стоящей ванной, раздельным унитазом, белой плиткой, плиткой мозаикой, бежевыми стенами, монолитной раковиной, мраморной столешницей, душевой комнатой и мраморным полом

This stunning master bath remodel is a place of peace and solitude from the soft muted hues of white, gray and blue to the luxurious deep soaking tub and shower area with a combination of multiple shower heads and body jets. The frameless glass shower enclosure furthers the open feel of the room, and showcases the shower’s glittering mosaic marble and polished nickel fixtures.
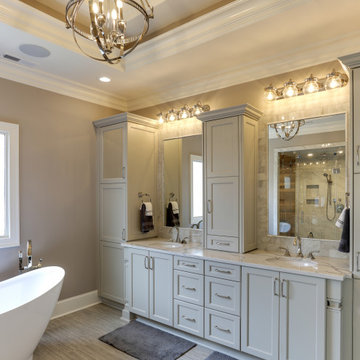
Стильный дизайн: главная ванная комната в классическом стиле с фасадами с утопленной филенкой, серыми фасадами, отдельно стоящей ванной, душевой комнатой, бежевыми стенами, врезной раковиной, столешницей из искусственного кварца, коричневым полом, душем с распашными дверями, разноцветной столешницей, тумбой под две раковины, встроенной тумбой и многоуровневым потолком - последний тренд
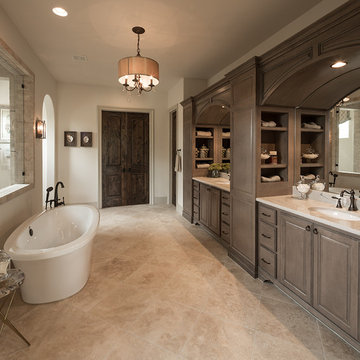
The appeal of this Spanish Colonial home starts at the front elevation with clean lines and elegant simplicity and continues to the interior with white-washed walls adorned in old world decor. In true hacienda form, the central focus of this home is the 2-story volume of the Kitchen-Dining-Living rooms. From the moment of arrival, we are treated with an expansive view past the catwalk to the large entertaining space with expansive full height windows at the rear. The wood ceiling beams, hardwood floors, and swooped fireplace walls are reminiscent of old world Spanish or Andalusian architecture.
An ARDA for Model Home Design goes to
Southwest Design Studio, Inc.
Designers: Stephen Shively with partners in building
From: Bee Cave, Texas

Стильный дизайн: большая главная ванная комната в стиле неоклассика (современная классика) с бежевыми фасадами, отдельно стоящей ванной, душевой комнатой, раздельным унитазом, белой плиткой, керамической плиткой, белыми стенами, мраморным полом, накладной раковиной, столешницей из кварцита, белым полом, душем с распашными дверями и фасадами с утопленной филенкой - последний тренд
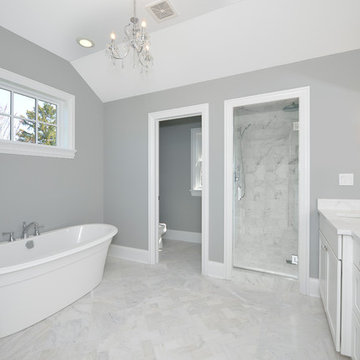
На фото: главная ванная комната среднего размера в стиле неоклассика (современная классика) с фасадами в стиле шейкер, белыми фасадами, отдельно стоящей ванной, душевой комнатой, раздельным унитазом, белой плиткой, каменной плиткой, серыми стенами, мраморным полом, врезной раковиной и столешницей из кварцита
Санузел с душевой комнатой – фото дизайна интерьера
1

