Санузел с плиткой под дерево и душевой кабиной – фото дизайна интерьера
Сортировать:
Бюджет
Сортировать:Популярное за сегодня
1 - 20 из 207 фото

Идея дизайна: ванная комната в современном стиле с душем в нише, коричневой плиткой, плиткой под дерево, белыми стенами, душевой кабиной, душем с распашными дверями и нишей

Complete redesign of bathroom, custom designed and built vanity. Wall mirror with integrated light. Wood look tile in shower.
Идея дизайна: ванная комната среднего размера в современном стиле с черными фасадами, душем в нише, врезной раковиной, столешницей из искусственного камня, душем с распашными дверями, черной столешницей, плоскими фасадами, раздельным унитазом, коричневой плиткой, плиткой под дерево, белыми стенами, душевой кабиной, бежевым полом, тумбой под одну раковину и подвесной тумбой
Идея дизайна: ванная комната среднего размера в современном стиле с черными фасадами, душем в нише, врезной раковиной, столешницей из искусственного камня, душем с распашными дверями, черной столешницей, плоскими фасадами, раздельным унитазом, коричневой плиткой, плиткой под дерево, белыми стенами, душевой кабиной, бежевым полом, тумбой под одну раковину и подвесной тумбой

This Project was so fun, the client was a dream to work with. So open to new ideas.
Since this is on a canal the coastal theme was prefect for the client. We gutted both bathrooms. The master bath was a complete waste of space, a huge tub took much of the room. So we removed that and shower which was all strange angles. By combining the tub and shower into a wet room we were able to do 2 large separate vanities and still had room to space.
The guest bath received a new coastal look as well which included a better functioning shower.

After remodeling their Kitchen last year, we were honored by a request to remodel this cute and tiny little.
guest bathroom.
Wood looking tile gave the natural serenity of a spa and dark floor tile finished the look with a mid-century modern / Asian touch.
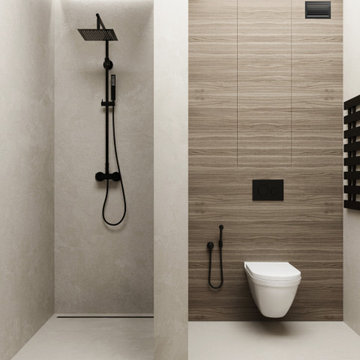
На фото: маленькая ванная комната в стиле модернизм с открытым душем, инсталляцией, плиткой под дерево, серыми стенами, полом из цементной плитки, душевой кабиной и открытым душем для на участке и в саду с
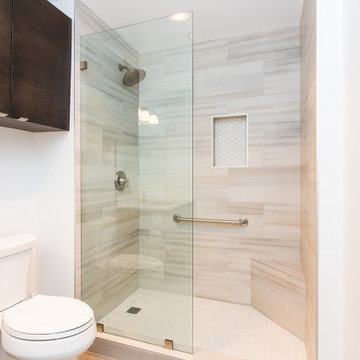
На фото: большая ванная комната в стиле модернизм с плоскими фасадами, коричневыми фасадами, душевой комнатой, раздельным унитазом, бежевой плиткой, плиткой под дерево, белыми стенами, полом из керамической плитки, душевой кабиной, врезной раковиной, бежевым полом, открытым душем, белой столешницей, тумбой под одну раковину и встроенной тумбой с

Источник вдохновения для домашнего уюта: ванная комната среднего размера, в белых тонах с отделкой деревом со стиральной машиной в современном стиле с плоскими фасадами, синими фасадами, угловым душем, бежевой плиткой, плиткой под дерево, полом из керамогранита, душевой кабиной, накладной раковиной, столешницей из искусственного кварца, бежевым полом, душем с раздвижными дверями, белой столешницей, тумбой под одну раковину, напольной тумбой и деревянными стенами
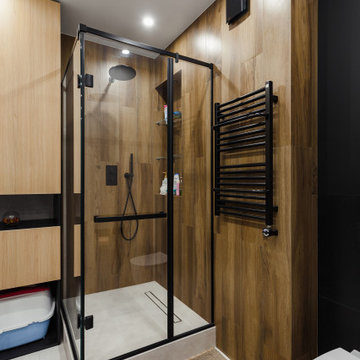
Душ в строительном исполнении. Вентиляция, полотенцесушитель и смесители - черного цвета. Комбинируем плитку под дерево и под бетон - получилось уютно и стильно.

The neighboring guest bath perfectly complements every detail of the guest bedroom. Crafted with feminine touches from the soft blue vanity and herringbone tiled shower, gold plumbing, and antiqued elements found in the mirror and sconces.

Ce petit espace a été transformé en salle d'eau avec 3 espaces de la même taille. On y entre par une porte à galandage. à droite la douche à receveur blanc ultra plat, au centre un meuble vasque avec cette dernière de forme ovale posée dessus et à droite des WC suspendues. Du sol au plafond, les murs sont revêtus d'un carrelage imitation bois afin de donner à l'espace un esprit SPA de chalet. Les muret à mi hauteur séparent les espaces tout en gardant un esprit aéré. Le carrelage au sol est gris ardoise pour parfaire l'ambiance nature en associant végétal et minéral.
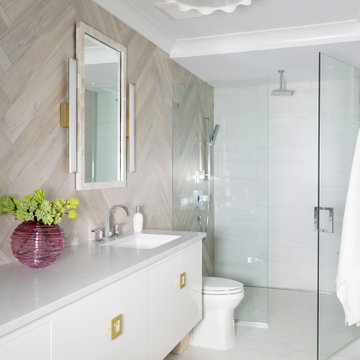
Источник вдохновения для домашнего уюта: ванная комната в морском стиле с плоскими фасадами, белыми фасадами, душем в нише, бежевой плиткой, плиткой под дерево, душевой кабиной, врезной раковиной, бежевым полом, душем с распашными дверями, белой столешницей и подвесной тумбой

We were approached by a San Francisco firefighter to design a place for him and his girlfriend to live while also creating additional units he could sell to finance the project. He grew up in the house that was built on this site in approximately 1886. It had been remodeled repeatedly since it was first built so that there was only one window remaining that showed any sign of its Victorian heritage. The house had become so dilapidated over the years that it was a legitimate candidate for demolition. Furthermore, the house straddled two legal parcels, so there was an opportunity to build several new units in its place. At our client’s suggestion, we developed the left building as a duplex of which they could occupy the larger, upper unit and the right building as a large single-family residence. In addition to design, we handled permitting, including gathering support by reaching out to the surrounding neighbors and shepherding the project through the Planning Commission Discretionary Review process. The Planning Department insisted that we develop the two buildings so they had different characters and could not be mistaken for an apartment complex. The duplex design was inspired by Albert Frey’s Palm Springs modernism but clad in fibre cement panels and the house design was to be clad in wood. Because the site was steeply upsloping, the design required tall, thick retaining walls that we incorporated into the design creating sunken patios in the rear yards. All floors feature generous 10 foot ceilings and large windows with the upper, bedroom floors featuring 11 and 12 foot ceilings. Open plans are complemented by sleek, modern finishes throughout.
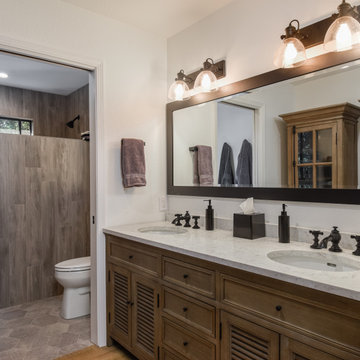
На фото: совмещенный санузел в стиле неоклассика (современная классика) с фасадами с филенкой типа жалюзи, фасадами цвета дерева среднего тона, коричневой плиткой, плиткой под дерево, белыми стенами, паркетным полом среднего тона, душевой кабиной, врезной раковиной, коричневым полом, разноцветной столешницей, тумбой под две раковины и встроенной тумбой с

На фото: ванная комната среднего размера в стиле рустика с плоскими фасадами, фасадами цвета дерева среднего тона, угловым душем, унитазом-моноблоком, разноцветной плиткой, плиткой под дерево, разноцветными стенами, полом из керамогранита, душевой кабиной, врезной раковиной, столешницей из искусственного кварца, серым полом, душем с распашными дверями, белой столешницей, тумбой под одну раковину и подвесной тумбой
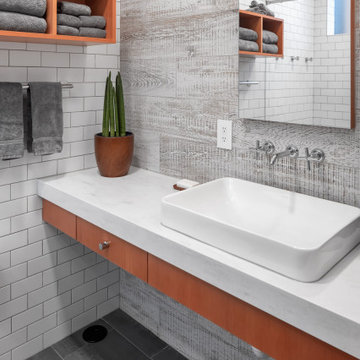
Идея дизайна: ванная комната среднего размера в стиле рустика с плоскими фасадами, фасадами цвета дерева среднего тона, унитазом-моноблоком, белой плиткой, плиткой под дерево, белыми стенами, полом из керамогранита, душевой кабиной, настольной раковиной, столешницей из искусственного камня, серым полом, душем с распашными дверями, белой столешницей, тумбой под одну раковину и подвесной тумбой
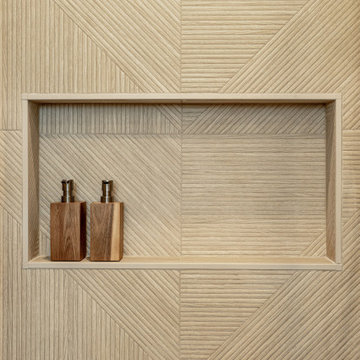
After remodeling their Kitchen last year, we were honored by a request to remodel this cute and tiny little.
guest bathroom.
Wood looking tile gave the natural serenity of a spa and dark floor tile finished the look with a mid-century modern / Asian touch.
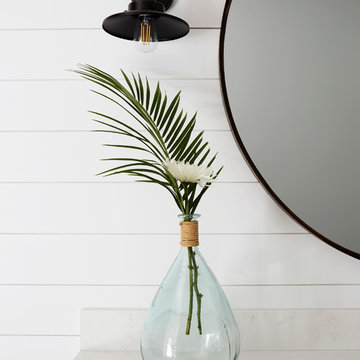
This Project was so fun, the client was a dream to work with. So open to new ideas.
Since this is on a canal the coastal theme was prefect for the client. We gutted both bathrooms. The master bath was a complete waste of space, a huge tub took much of the room. So we removed that and shower which was all strange angles. By combining the tub and shower into a wet room we were able to do 2 large separate vanities and still had room to space.
The guest bath received a new coastal look as well which included a better functioning shower.
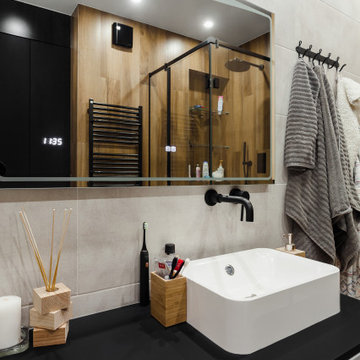
Стильная ванная комната
Идея дизайна: ванная комната среднего размера в современном стиле с плоскими фасадами, светлыми деревянными фасадами, душевой комнатой, инсталляцией, серой плиткой, плиткой под дерево, черными стенами, полом из керамогранита, душевой кабиной, настольной раковиной, столешницей из искусственного камня, серым полом, душем с распашными дверями, черной столешницей и тумбой под одну раковину
Идея дизайна: ванная комната среднего размера в современном стиле с плоскими фасадами, светлыми деревянными фасадами, душевой комнатой, инсталляцией, серой плиткой, плиткой под дерево, черными стенами, полом из керамогранита, душевой кабиной, настольной раковиной, столешницей из искусственного камня, серым полом, душем с распашными дверями, черной столешницей и тумбой под одну раковину

Свежая идея для дизайна: ванная комната среднего размера в стиле неоклассика (современная классика) с фасадами в стиле шейкер, искусственно-состаренными фасадами, унитазом-моноблоком, серой плиткой, плиткой под дерево, серыми стенами, полом из ламината, душевой кабиной, врезной раковиной, столешницей из кварцита, коричневым полом, душем с раздвижными дверями, серой столешницей, тумбой под одну раковину, встроенной тумбой и панелями на части стены - отличное фото интерьера
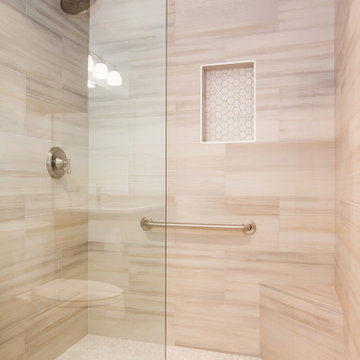
На фото: большая ванная комната в стиле модернизм с плоскими фасадами, коричневыми фасадами, душевой комнатой, раздельным унитазом, бежевой плиткой, плиткой под дерево, белыми стенами, полом из керамической плитки, душевой кабиной, врезной раковиной, бежевым полом, открытым душем, белой столешницей, тумбой под одну раковину и встроенной тумбой с
Санузел с плиткой под дерево и душевой кабиной – фото дизайна интерьера
1

