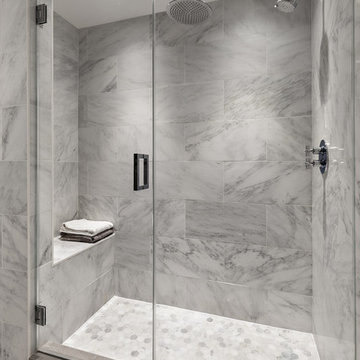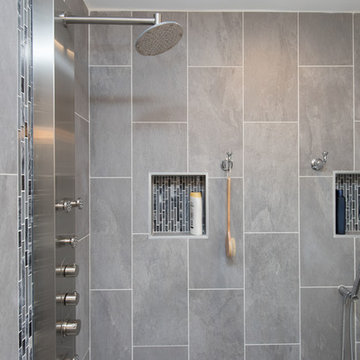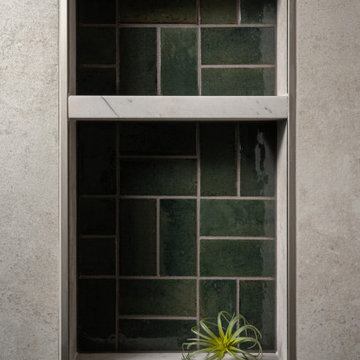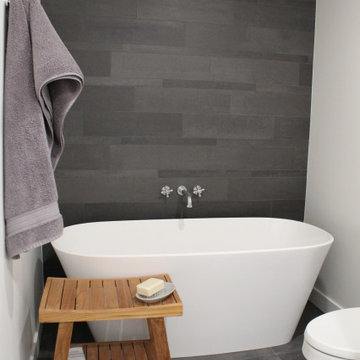Санузел с душем в нише и серой плиткой – фото дизайна интерьера
Сортировать:
Бюджет
Сортировать:Популярное за сегодня
1 - 20 из 29 697 фото
1 из 3

Master bath with contemporary and rustic elements; clean-lined shower walls and door; stone countertop above custom wood cabinets; reclaimed timber and wood ceiling

We divided 1 oddly planned bathroom into 2 whole baths to make this family of four SO happy! Mom even got her own special bathroom so she doesn't have to share with hubby and the 2 small boys any more.

In this bathroom, a Medallion Gold Providence Vanity with Classic Paint Irish Crème was installed with Zodiaq Portfolio London Sky Corian on the countertop and on top of the window seat. A regular rectangular undermount sink with Vesi widespread lavatory faucet in brushed nickel. A Cardinal shower with partition in clear glass with brushed nickel hardware. Mansfield Pro-fit Air Massage bath and Brizo Transitional Hydrati shower with h2Okinetic technology in brushed nickel. Kohler Cimarron comfort height toilet in white.

This stylish update for a family bathroom in a Vermont country house involved a complete reconfiguration of the layout to allow for a built-in linen closet, a 42" wide soaking tub/shower and a double vanity. The reclaimed pine vanity and iron hardware play off the patterned tile floor and ship lap walls for a contemporary eclectic mix.

This light filled bathroom uses porcelain tiles across the walls and floor, a composite stone worktop and a white a custom-made vanity unit helps to achieve a contemporary classic look. Black fittings provide a great contrast to this bright space and mirrored wall cabinets provides concealed storage, visually expanding the size of the space. (Photography: David Giles)

The Dura Supreme double vanity is painted in a bold but neutral gray. A tall central storage tower in the middle allows for extra storage and allowing the countertops to be free of clutter.

На фото: ванная комната в стиле неоклассика (современная классика) с фасадами с утопленной филенкой, белыми фасадами, душем в нише, серой плиткой, белыми стенами, душевой кабиной, врезной раковиной, белым полом, душем с распашными дверями, серой столешницей, нишей, тумбой под одну раковину и встроенной тумбой

На фото: огромная главная ванная комната в стиле неоклассика (современная классика) с фасадами в стиле шейкер, белыми фасадами, отдельно стоящей ванной, душем в нише, серой плиткой, керамогранитной плиткой, серыми стенами, врезной раковиной, серым полом, душем с распашными дверями и белой столешницей с

Идея дизайна: ванная комната в стиле неоклассика (современная классика) с душем в нише, серой плиткой, белой плиткой, серыми стенами, полом из мозаичной плитки и душем с распашными дверями

Источник вдохновения для домашнего уюта: главная ванная комната среднего размера в стиле неоклассика (современная классика) с плоскими фасадами, синими фасадами, отдельно стоящей ванной, душем в нише, раздельным унитазом, серой плиткой, серыми стенами, полом из керамогранита, врезной раковиной, столешницей из талькохлорита, разноцветным полом и открытым душем

На фото: главная ванная комната среднего размера в современном стиле с темными деревянными фасадами, отдельно стоящей ванной, белыми стенами, врезной раковиной, фасадами в стиле шейкер, душем в нише, раздельным унитазом, серой плиткой, керамогранитной плиткой, мраморным полом и столешницей из искусственного кварца с

Elizabeth Dooley
Идея дизайна: главная ванная комната среднего размера в стиле неоклассика (современная классика) с душем в нише, унитазом-моноблоком, серой плиткой, белой плиткой, керамической плиткой, полом из керамической плитки, плоскими фасадами, белыми фасадами, белыми стенами, столешницей из искусственного камня, душем с раздвижными дверями, нишей и сиденьем для душа
Идея дизайна: главная ванная комната среднего размера в стиле неоклассика (современная классика) с душем в нише, унитазом-моноблоком, серой плиткой, белой плиткой, керамической плиткой, полом из керамической плитки, плоскими фасадами, белыми фасадами, белыми стенами, столешницей из искусственного камня, душем с раздвижными дверями, нишей и сиденьем для душа

Стильный дизайн: главная ванная комната среднего размера в стиле модернизм с душем в нише, серой плиткой, серыми стенами, бетонным полом, столешницей из бетона, биде и раковиной с несколькими смесителями - последний тренд

Photography by Juliana Franco
На фото: главная ванная комната среднего размера в стиле ретро с плоскими фасадами, фасадами цвета дерева среднего тона, серой плиткой, керамогранитной плиткой, столешницей из кварцита, отдельно стоящей ванной, душем в нише, белыми стенами, полом из керамогранита, настольной раковиной, серым полом, душем с распашными дверями и белой столешницей с
На фото: главная ванная комната среднего размера в стиле ретро с плоскими фасадами, фасадами цвета дерева среднего тона, серой плиткой, керамогранитной плиткой, столешницей из кварцита, отдельно стоящей ванной, душем в нише, белыми стенами, полом из керамогранита, настольной раковиной, серым полом, душем с распашными дверями и белой столешницей с

Jason Schmidt
Свежая идея для дизайна: ванная комната среднего размера в современном стиле с монолитной раковиной, душем в нише, раздельным унитазом, серой плиткой, мраморной плиткой, серыми стенами, душевой кабиной, мраморной столешницей, душем с распашными дверями, серой столешницей и сиденьем для душа - отличное фото интерьера
Свежая идея для дизайна: ванная комната среднего размера в современном стиле с монолитной раковиной, душем в нише, раздельным унитазом, серой плиткой, мраморной плиткой, серыми стенами, душевой кабиной, мраморной столешницей, душем с распашными дверями, серой столешницей и сиденьем для душа - отличное фото интерьера

This bathroom was designed for specifically for my clients’ overnight guests.
My clients felt their previous bathroom was too light and sparse looking and asked for a more intimate and moodier look.
The mirror, tapware and bathroom fixtures have all been chosen for their soft gradual curves which create a flow on effect to each other, even the tiles were chosen for their flowy patterns. The smoked bronze lighting, door hardware, including doorstops were specified to work with the gun metal tapware.
A 2-metre row of deep storage drawers’ float above the floor, these are stained in a custom inky blue colour – the interiors are done in Indian Ink Melamine. The existing entrance door has also been stained in the same dark blue timber stain to give a continuous and purposeful look to the room.
A moody and textural material pallet was specified, this made up of dark burnished metal look porcelain tiles, a lighter grey rock salt porcelain tile which were specified to flow from the hallway into the bathroom and up the back wall.
A wall has been designed to divide the toilet and the vanity and create a more private area for the toilet so its dominance in the room is minimised - the focal areas are the large shower at the end of the room bath and vanity.
The freestanding bath has its own tumbled natural limestone stone wall with a long-recessed shelving niche behind the bath - smooth tiles for the internal surrounds which are mitred to the rough outer tiles all carefully planned to ensure the best and most practical solution was achieved. The vanity top is also a feature element, made in Bengal black stone with specially designed grooves creating a rock edge.

На фото: ванная комната среднего размера в стиле неоклассика (современная классика) с душем в нише, серой плиткой, керамогранитной плиткой, серыми стенами, полом из керамогранита, душевой кабиной, серым полом и душем с распашными дверями

Источник вдохновения для домашнего уюта: ванная комната в стиле неоклассика (современная классика) с плоскими фасадами, фасадами цвета дерева среднего тона, душем в нише, серой плиткой, врезной раковиной, серым полом, серой столешницей и тумбой под одну раковину

A bold statement and a warm welcome — that’s the tone our client set for this Guest Bathroom Renovation In Bucktown.
The blue labyrinth vanity wallpaper introduces a striking element to the room, boasting bold geometric patterns that elevates the overall design. Secret Silver tiles grace the shower wall, niche, and floor, creating a sophisticated atmosphere with its marble effect and contrasting tones. The gray-painted wall and white ceiling tie everything together to create the perfect balance without overwhelming the space.
The space is enhanced with the decorative accent of Newbury Glass Penny Mosaic in the shower floor, giving the bathroom an additional creative expression through its distinctive shape and color.
The Shadowbox mirror from Shades of Light features a sleek matte black finish, providing depth in the border for both aesthetic appeal and function. The Industrial Triangle Shade Three Light lights up the vanity, embodying industrial minimalism, making the room burst with light and style.
This guest bathroom brought our client's vision to life – a modern and inviting space that is functional at the same time.
Project designed by Chi Renovation & Design, a renowned renovation firm based in Skokie. We specialize in general contracting, kitchen and bath remodeling, and design & build services. We cater to the entire Chicago area and its surrounding suburbs, with emphasis on the North Side and North Shore regions. You'll find our work from the Loop through Lincoln Park, Skokie, Evanston, Wilmette, and all the way up to Lake Forest.
For more info about Chi Renovation & Design, click here: https://www.chirenovation.com/

Стильный дизайн: главная ванная комната среднего размера в стиле модернизм с плоскими фасадами, фасадами цвета дерева среднего тона, отдельно стоящей ванной, душем в нише, унитазом-моноблоком, серой плиткой, керамической плиткой, белыми стенами, полом из керамической плитки, врезной раковиной, столешницей из искусственного кварца, серым полом, открытым душем, белой столешницей, нишей, тумбой под две раковины и подвесной тумбой - последний тренд
Санузел с душем в нише и серой плиткой – фото дизайна интерьера
1

