Санузел с душем над ванной – фото дизайна интерьера
Сортировать:
Бюджет
Сортировать:Популярное за сегодня
1 - 20 из 14 209 фото
1 из 3

На фото: маленькая ванная комната в скандинавском стиле с светлыми деревянными фасадами, синей плиткой, керамической плиткой, белыми стенами, столешницей из дерева, душем с раздвижными дверями, плоскими фасадами, ванной в нише, душем над ванной, унитазом-моноблоком, паркетным полом среднего тона, душевой кабиной, настольной раковиной, бежевым полом и бежевой столешницей для на участке и в саду

Modern bathroom remodels, with floating vanity and built-in tub. Porcelain concrete looking tiles and LED lighted mirror.
HEX tiles on the floors.
На фото: ванная комната среднего размера в современном стиле с плоскими фасадами, фасадами цвета дерева среднего тона, ванной в нише, душем над ванной, серой плиткой, белыми стенами, душевой кабиной, настольной раковиной, белым полом, открытым душем, белой столешницей и зеркалом с подсветкой
На фото: ванная комната среднего размера в современном стиле с плоскими фасадами, фасадами цвета дерева среднего тона, ванной в нише, душем над ванной, серой плиткой, белыми стенами, душевой кабиной, настольной раковиной, белым полом, открытым душем, белой столешницей и зеркалом с подсветкой

We completely gut renovated this pre-war Tribeca apartment but kept some of it's charm and history in tact! The building, which was built in the early 1900's, was home to different executive office operations and the original hallways had a beautiful and intricate mosaic floor pattern. To that point we decided to preserve the existing mosaic flooring and incorporate it into the new design. The open concept kitchen with cantilevered dining table top keeps the area feeling light and bright, casual and not stuffy. Additionally, the custom designed swing arm pendant light helps marry the dining table top area to that of the island.
---
Our interior design service area is all of New York City including the Upper East Side and Upper West Side, as well as the Hamptons, Scarsdale, Mamaroneck, Rye, Rye City, Edgemont, Harrison, Bronxville, and Greenwich CT.
For more about Darci Hether, click here: https://darcihether.com/
To learn more about this project, click here:
https://darcihether.com/portfolio/pre-war-tribeca-apartment-made-modern/

На фото: маленькая ванная комната в стиле неоклассика (современная классика) с фасадами в стиле шейкер, серыми фасадами, ванной в нише, душем над ванной, серой плиткой, серыми стенами, мраморным полом, врезной раковиной, столешницей из искусственного кварца, каменной плиткой, унитазом-моноблоком, душевой кабиной, белым полом, душем с распашными дверями и белой столешницей для на участке и в саду
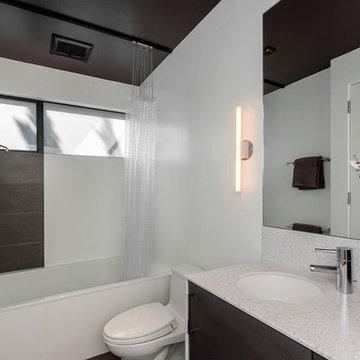
Пример оригинального дизайна: ванная комната в стиле модернизм с врезной раковиной, темными деревянными фасадами, ванной в нише, душем над ванной, унитазом-моноблоком и белой плиткой

Winner of the 2018 Tour of Homes Best Remodel, this whole house re-design of a 1963 Bennet & Johnson mid-century raised ranch home is a beautiful example of the magic we can weave through the application of more sustainable modern design principles to existing spaces.
We worked closely with our client on extensive updates to create a modernized MCM gem.
Extensive alterations include:
- a completely redesigned floor plan to promote a more intuitive flow throughout
- vaulted the ceilings over the great room to create an amazing entrance and feeling of inspired openness
- redesigned entry and driveway to be more inviting and welcoming as well as to experientially set the mid-century modern stage
- the removal of a visually disruptive load bearing central wall and chimney system that formerly partitioned the homes’ entry, dining, kitchen and living rooms from each other
- added clerestory windows above the new kitchen to accentuate the new vaulted ceiling line and create a greater visual continuation of indoor to outdoor space
- drastically increased the access to natural light by increasing window sizes and opening up the floor plan
- placed natural wood elements throughout to provide a calming palette and cohesive Pacific Northwest feel
- incorporated Universal Design principles to make the home Aging In Place ready with wide hallways and accessible spaces, including single-floor living if needed
- moved and completely redesigned the stairway to work for the home’s occupants and be a part of the cohesive design aesthetic
- mixed custom tile layouts with more traditional tiling to create fun and playful visual experiences
- custom designed and sourced MCM specific elements such as the entry screen, cabinetry and lighting
- development of the downstairs for potential future use by an assisted living caretaker
- energy efficiency upgrades seamlessly woven in with much improved insulation, ductless mini splits and solar gain
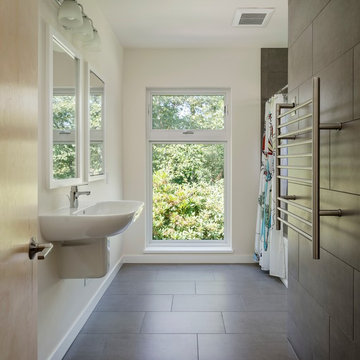
Aaron Leitz
Источник вдохновения для домашнего уюта: главная ванная комната среднего размера в современном стиле с серой плиткой, керамогранитной плиткой, душем над ванной, подвесной раковиной, белыми стенами и полом из керамогранита
Источник вдохновения для домашнего уюта: главная ванная комната среднего размера в современном стиле с серой плиткой, керамогранитной плиткой, душем над ванной, подвесной раковиной, белыми стенами и полом из керамогранита
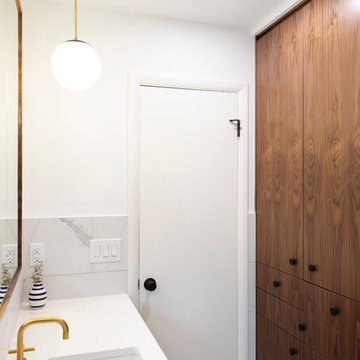
poject by d KISER design.construct, inc.
Photography by Colin Conces
На фото: маленькая ванная комната в современном стиле с плоскими фасадами, темными деревянными фасадами, накладной ванной, душем над ванной, унитазом-моноблоком, белой плиткой, керамогранитной плиткой, белыми стенами, полом из керамогранита, врезной раковиной, столешницей из кварцита, белым полом, шторкой для ванной и белой столешницей для на участке и в саду
На фото: маленькая ванная комната в современном стиле с плоскими фасадами, темными деревянными фасадами, накладной ванной, душем над ванной, унитазом-моноблоком, белой плиткой, керамогранитной плиткой, белыми стенами, полом из керамогранита, врезной раковиной, столешницей из кварцита, белым полом, шторкой для ванной и белой столешницей для на участке и в саду
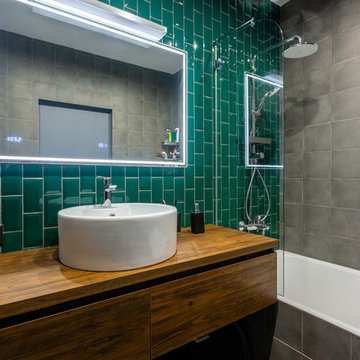
Источник вдохновения для домашнего уюта: ванная комната в стиле лофт с плоскими фасадами, фасадами цвета дерева среднего тона, ванной в нише, душем над ванной, зеленой плиткой, настольной раковиной, столешницей из дерева и зеркалом с подсветкой
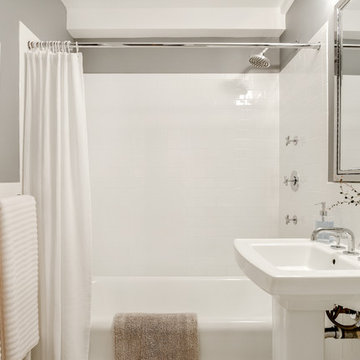
Источник вдохновения для домашнего уюта: ванная комната в стиле неоклассика (современная классика) с белой плиткой, плиткой кабанчик, серыми стенами, душевой кабиной, раковиной с пьедесталом, ванной в нише, душем над ванной и шторкой для ванной
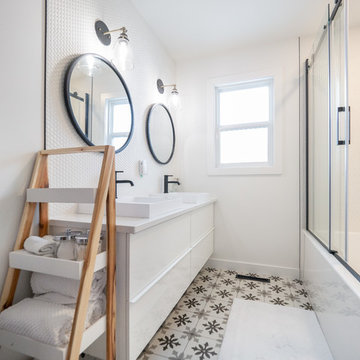
Идея дизайна: ванная комната среднего размера в стиле ретро с белыми фасадами, душем над ванной, раздельным унитазом, белой плиткой, полом из керамогранита, настольной раковиной, душем с раздвижными дверями, белой столешницей, ванной в нише, белыми стенами, разноцветным полом, плоскими фасадами, столешницей из кварцита, тумбой под две раковины и подвесной тумбой
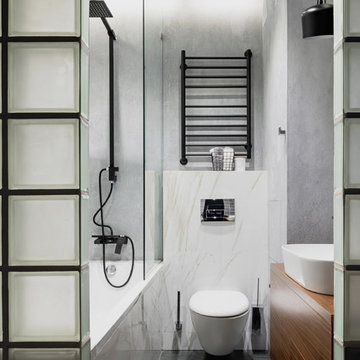
Дима Цыренщиков
Стильный дизайн: главная ванная комната в современном стиле с ванной в нише, душем над ванной, настольной раковиной, инсталляцией, серыми стенами и серым полом - последний тренд
Стильный дизайн: главная ванная комната в современном стиле с ванной в нише, душем над ванной, настольной раковиной, инсталляцией, серыми стенами и серым полом - последний тренд

Источник вдохновения для домашнего уюта: детская ванная комната среднего размера в современном стиле с фасадами с утопленной филенкой, белыми фасадами, душем над ванной, бежевой плиткой, плиткой мозаикой, бежевыми стенами, полом из известняка, врезной раковиной, столешницей из искусственного камня, шторкой для ванной, серой столешницей и бежевым полом
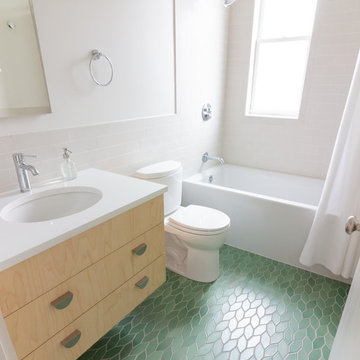
Свежая идея для дизайна: ванная комната в скандинавском стиле с плоскими фасадами, светлыми деревянными фасадами, ванной в нише, душем над ванной, раздельным унитазом, бежевой плиткой, керамогранитной плиткой, белыми стенами, полом из керамической плитки, душевой кабиной, врезной раковиной, столешницей из искусственного кварца, зеленым полом, шторкой для ванной и белой столешницей - отличное фото интерьера

Стильный дизайн: маленькая ванная комната в современном стиле с плиткой кабанчик, белыми стенами, полом из мозаичной плитки, серым полом, плоскими фасадами, белыми фасадами, угловой ванной, душем над ванной, белой плиткой, душевой кабиной, консольной раковиной, шторкой для ванной и акцентной стеной для на участке и в саду - последний тренд

Брутальная ванная. Шкаф слева был изготовлен по эскизам студии - в нем прячется водонагреватель и коммуникации.
Свежая идея для дизайна: ванная комната среднего размера в стиле лофт с плоскими фасадами, фасадами цвета дерева среднего тона, душем над ванной, инсталляцией, серой плиткой, керамогранитной плиткой, полом из керамогранита, столешницей из дерева, серым полом, ванной в нише, настольной раковиной, открытым душем, коричневой столешницей, серыми стенами и душевой кабиной - отличное фото интерьера
Свежая идея для дизайна: ванная комната среднего размера в стиле лофт с плоскими фасадами, фасадами цвета дерева среднего тона, душем над ванной, инсталляцией, серой плиткой, керамогранитной плиткой, полом из керамогранита, столешницей из дерева, серым полом, ванной в нише, настольной раковиной, открытым душем, коричневой столешницей, серыми стенами и душевой кабиной - отличное фото интерьера

Designed by Sarah Sherman Samuel
Стильный дизайн: главная ванная комната среднего размера в скандинавском стиле с плоскими фасадами, светлыми деревянными фасадами, полновстраиваемой ванной, душем над ванной, унитазом-моноблоком, белой плиткой, керамической плиткой, белыми стенами, настольной раковиной, столешницей из дерева, бежевым полом, открытым душем и бежевой столешницей - последний тренд
Стильный дизайн: главная ванная комната среднего размера в скандинавском стиле с плоскими фасадами, светлыми деревянными фасадами, полновстраиваемой ванной, душем над ванной, унитазом-моноблоком, белой плиткой, керамической плиткой, белыми стенами, настольной раковиной, столешницей из дерева, бежевым полом, открытым душем и бежевой столешницей - последний тренд
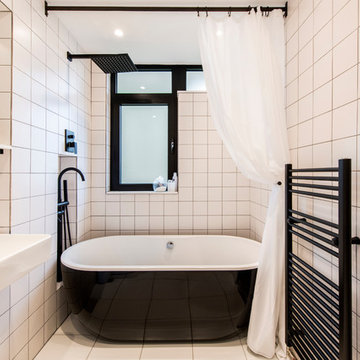
The simple bathrooms are finished in slick contrasting black fixtures and finishes.
The fixtures are placed in tiled recesses which provide storage.
Darry Snow Photography

Victor Grandgeorges
Свежая идея для дизайна: ванная комната среднего размера в стиле кантри с белыми фасадами, ванной в нише, душем над ванной, зеленой плиткой, белыми стенами, настольной раковиной, столешницей из дерева, коричневой столешницей и открытыми фасадами - отличное фото интерьера
Свежая идея для дизайна: ванная комната среднего размера в стиле кантри с белыми фасадами, ванной в нише, душем над ванной, зеленой плиткой, белыми стенами, настольной раковиной, столешницей из дерева, коричневой столешницей и открытыми фасадами - отличное фото интерьера

Mike and Anne of Barrington Hills desperately needed to update and renovate both their kid’s hall bath and guest bath, and in their 1980’s home each project presented a different set of unique challenges to overcome. When they set out to identify the right remodeling company to partner with, it was important to find a company that could help them to visualize design solutions for the bath renovations. When they came across Advance Design Studio’s website, they were immediately drawn to the solution-oriented remodeling process and the family friendly company.
They say they chose Advance Design because of the integrated approach of “Common Sense Remodeling”, making the design, project management and construction all happen in one place. When they met with Project Designer Michelle Lecinski, they knew they chose the right company. “Michelle’s excellent work on the initial designs made it easy to proceed with Advance Design Studio,” Mike said.
Like most homeowners anticipating a big renovation project, they had some healthy fears; with two bathrooms being remodeled at the same time they worried about timeframes and staying within budget. With the help of Michelle, and the “Common Sense” guidelines, they were confident that Advance Design would stay true, orchestrating all the moving parts to stay within both the estimated timeline and budget.
The guest bath offered the biggest design challenge. A dormer obstruction made the already cramped shower awkward to access. Mike and Anne also wanted the shower size to be expanded, making it more accommodating. Working with Advance’s construction expert DJ Yurik, Michelle relocated the shower concealing the original dormer and creating a larger, more comfortable and aesthetically pleasing guest shower.
The unsightly and not at all user-friendly closet was removed and replaced with elegant White Maple Dura Supreme cabinetry with much improved function featuring dual tall linen cabinets, a special makeup area and two sinks, providing a dual vanity which was extremely important for better guest use.
The Fossil Brown quartz countertop is in pleasing contrast to the white cabinetry, and coordinates nicely with the mocha porcelain tile gracing the shower for an accent. The decorative glazed turquoise tile backsplash, tile border, and bottle niche adds a taste of marine green to the room, while marble-looking porcelain tile makes guests feel they are staying in a 5-star hotel. Polished nickel Kohler plumbing fixtures were chosen to add a touch of sophistication. This renovated guest bath is comfortable and elegant, and Anne and Mike’s house guests may never want to leave!
“The end result was updated and restyled bathrooms that the client will enjoy and increase the value of their home,” Designer Michelle said.
The children’s hall bath had its own set of challenges. The current placement of the sink was not conducive to the best use of the existing space, nor did it allow for any visual interest, something Advance’s designers always work to achieve even within the tight confines of a small bath. Advance removed the linen closet and used the gain in wall space to create a dramatic focal point on the vanity wall. They also took additional space that wasn’t being used for new Storm Gray Dura Supreme tall built-in linen cabinets, creating functional storage space that the former bath lacked. A customized glass splash panel was created for the bath, and the high ceilings with skylights were accented with a custom-made track lighting fixture featuring industrial pipe and cage materials.
Authentic cement encaustic tile was used wall to wall surrounding the vanity to create a dramatic and interesting back drop for the new elegant and stately furniture-like double sink wall. Hand-made encaustic tile originated in Western Europe beginning in the 1850’s and reminded Mike and Anne of tile they had seen and loved from their travels overseas. Today, encaustic tile has made a re-appearance in today’s modern bath design with its wide array of appealing patterns and artistic use of color.
Oil rubbed bronze Kohler fixtures echo the black accents in the beautiful tile pattern and reflect the matte black of the unique lighting detail. Easy to maintain Blanca Arabescato Quartz countertops add practicality and natural beauty and compliments the warm wood porcelain tile floors. This handsome bath has generated praise from friends and family even before it’s complete unveiling as photos of the space leaked out on social media! It’s not only completely functional to use, but especially pretty to look at.
“Advance Design Studio did a terrific job for us. We really appreciated how easy it was to work with them on a complex project of the complete remodeling of two bathrooms. They very capably handled all the details from design, to project management, to construction. It is a great group of people to work with and we would welcome the opportunity to work with them again anytime,” Mike said.
Санузел с душем над ванной – фото дизайна интерьера
1

