Санузел с душем без бортиков и раковиной с пьедесталом – фото дизайна интерьера
Сортировать:
Бюджет
Сортировать:Популярное за сегодня
1 - 20 из 1 062 фото

Twin Peaks House is a vibrant extension to a grand Edwardian homestead in Kensington.
Originally built in 1913 for a wealthy family of butchers, when the surrounding landscape was pasture from horizon to horizon, the homestead endured as its acreage was carved up and subdivided into smaller terrace allotments. Our clients discovered the property decades ago during long walks around their neighbourhood, promising themselves that they would buy it should the opportunity ever arise.
Many years later the opportunity did arise, and our clients made the leap. Not long after, they commissioned us to update the home for their family of five. They asked us to replace the pokey rear end of the house, shabbily renovated in the 1980s, with a generous extension that matched the scale of the original home and its voluminous garden.
Our design intervention extends the massing of the original gable-roofed house towards the back garden, accommodating kids’ bedrooms, living areas downstairs and main bedroom suite tucked away upstairs gabled volume to the east earns the project its name, duplicating the main roof pitch at a smaller scale and housing dining, kitchen, laundry and informal entry. This arrangement of rooms supports our clients’ busy lifestyles with zones of communal and individual living, places to be together and places to be alone.
The living area pivots around the kitchen island, positioned carefully to entice our clients' energetic teenaged boys with the aroma of cooking. A sculpted deck runs the length of the garden elevation, facing swimming pool, borrowed landscape and the sun. A first-floor hideout attached to the main bedroom floats above, vertical screening providing prospect and refuge. Neither quite indoors nor out, these spaces act as threshold between both, protected from the rain and flexibly dimensioned for either entertaining or retreat.
Galvanised steel continuously wraps the exterior of the extension, distilling the decorative heritage of the original’s walls, roofs and gables into two cohesive volumes. The masculinity in this form-making is balanced by a light-filled, feminine interior. Its material palette of pale timbers and pastel shades are set against a textured white backdrop, with 2400mm high datum adding a human scale to the raked ceilings. Celebrating the tension between these design moves is a dramatic, top-lit 7m high void that slices through the centre of the house. Another type of threshold, the void bridges the old and the new, the private and the public, the formal and the informal. It acts as a clear spatial marker for each of these transitions and a living relic of the home’s long history.

Stunning black bathroom; a mix of hand made Austrian tiles and Carrara marble. The basin was made for a hotel in Paris in the 1920s
Photo: James Balston

View of towel holder behind the door. Subway tile is laid 3/4 up the wall and crowned with marble to coordinate with marble flooring.
Пример оригинального дизайна: ванная комната среднего размера в стиле кантри с белыми фасадами, душем без бортиков, раздельным унитазом, белой плиткой, керамической плиткой, серыми стенами, мраморным полом, раковиной с пьедесталом, серым полом и открытым душем
Пример оригинального дизайна: ванная комната среднего размера в стиле кантри с белыми фасадами, душем без бортиков, раздельным унитазом, белой плиткой, керамической плиткой, серыми стенами, мраморным полом, раковиной с пьедесталом, серым полом и открытым душем
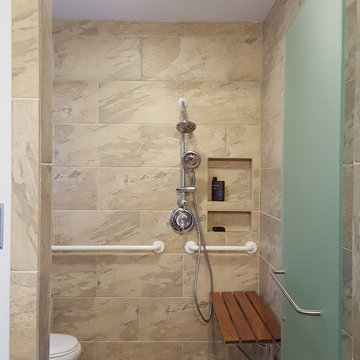
Steve Fitchett
Свежая идея для дизайна: маленькая главная ванная комната в современном стиле с душем без бортиков, унитазом-моноблоком, бежевой плиткой, керамической плиткой, бежевыми стенами, полом из керамической плитки и раковиной с пьедесталом для на участке и в саду - отличное фото интерьера
Свежая идея для дизайна: маленькая главная ванная комната в современном стиле с душем без бортиков, унитазом-моноблоком, бежевой плиткой, керамической плиткой, бежевыми стенами, полом из керамической плитки и раковиной с пьедесталом для на участке и в саду - отличное фото интерьера
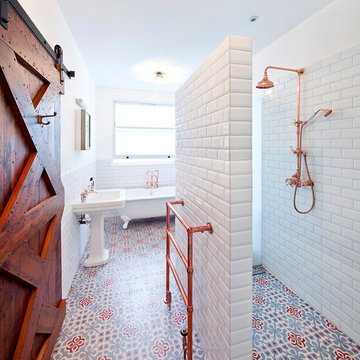
Идея дизайна: ванная комната в современном стиле с раковиной с пьедесталом, ванной на ножках, душем без бортиков и разноцветным полом

Master bath in a private home in Brooklyn New York, apartment designed by Eric Safyan, Architect, with Green Mountain Construction & Design
Свежая идея для дизайна: ванная комната в классическом стиле с душем без бортиков и раковиной с пьедесталом - отличное фото интерьера
Свежая идея для дизайна: ванная комната в классическом стиле с душем без бортиков и раковиной с пьедесталом - отличное фото интерьера

На фото: главная ванная комната среднего размера в классическом стиле с фасадами с утопленной филенкой, белыми фасадами, душем без бортиков, серой плиткой, мраморной плиткой, мраморным полом, раковиной с пьедесталом, мраморной столешницей, серым полом, душем с распашными дверями, белой столешницей, тумбой под две раковины, панелями на стенах, серыми стенами и встроенной тумбой с

Источник вдохновения для домашнего уюта: главная ванная комната среднего размера в современном стиле с открытыми фасадами, бежевыми фасадами, накладной ванной, душем без бортиков, раздельным унитазом, белой плиткой, терракотовой плиткой, белыми стенами, полом из цементной плитки, раковиной с пьедесталом, бежевым полом, открытым душем, белой столешницей, тумбой под одну раковину и встроенной тумбой

Rénovation d'une salle de bain de 6m2 avec ajout d'une douche de plein pied et d'une baignoire ilot.
Esprit vacances, voyage, spa.
Reportage photos complet >> voir projet rénovation d'une salle de bain
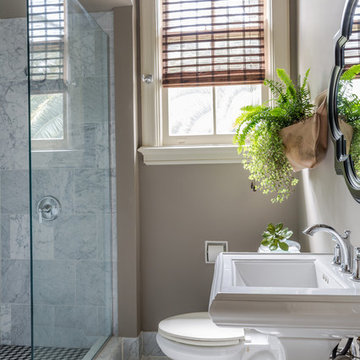
Sarah Essex Bradley
На фото: маленькая ванная комната в современном стиле с душем без бортиков, раздельным унитазом, серой плиткой, серыми стенами, мраморным полом, душевой кабиной и раковиной с пьедесталом для на участке и в саду
На фото: маленькая ванная комната в современном стиле с душем без бортиков, раздельным унитазом, серой плиткой, серыми стенами, мраморным полом, душевой кабиной и раковиной с пьедесталом для на участке и в саду
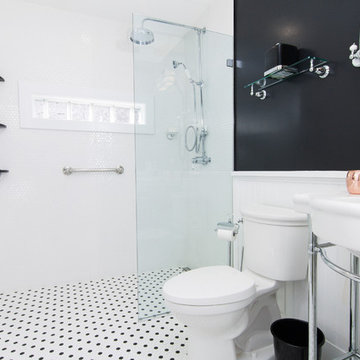
Photography: Chris Zimmer Photography
Идея дизайна: маленькая ванная комната в современном стиле с душем без бортиков, черно-белой плиткой, керамической плиткой, черными стенами, полом из керамической плитки, душевой кабиной, раковиной с пьедесталом, открытым душем и раздельным унитазом для на участке и в саду
Идея дизайна: маленькая ванная комната в современном стиле с душем без бортиков, черно-белой плиткой, керамической плиткой, черными стенами, полом из керамической плитки, душевой кабиной, раковиной с пьедесталом, открытым душем и раздельным унитазом для на участке и в саду
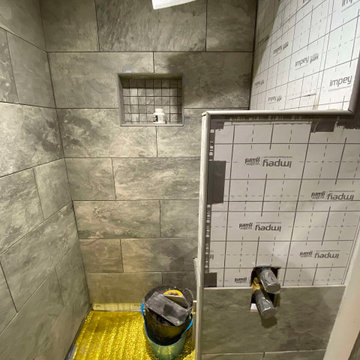
This is a very small space in a bedroom, unfortunately I dont have original space due to the client removing the items and clearing the space in advance.
Despite the size the specification and quality of products used was to the highest specification to ensure a good solid quality job was achieved.
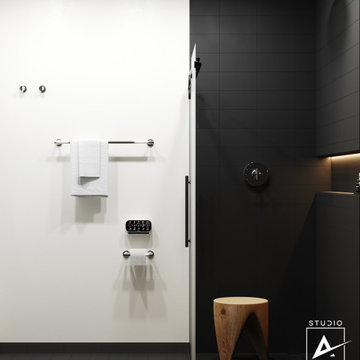
Свежая идея для дизайна: маленькая главная ванная комната в современном стиле с душем без бортиков, унитазом-моноблоком, черной плиткой, керамогранитной плиткой, белыми стенами, полом из керамогранита, раковиной с пьедесталом, черным полом, душем с раздвижными дверями, тумбой под одну раковину и напольной тумбой для на участке и в саду - отличное фото интерьера
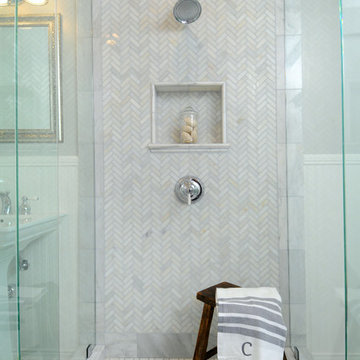
Свежая идея для дизайна: большая главная ванная комната в стиле неоклассика (современная классика) с душем без бортиков, раздельным унитазом, серыми стенами, мраморным полом, раковиной с пьедесталом, серым полом и душем с распашными дверями - отличное фото интерьера
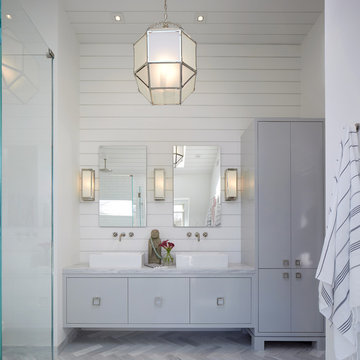
Photography: Philip Ennis Productions.
Свежая идея для дизайна: большая главная ванная комната в стиле модернизм с раздельным унитазом, белой плиткой, плиткой кабанчик, белыми стенами, мраморным полом, раковиной с пьедесталом, плоскими фасадами, серыми фасадами, мраморной столешницей, серым полом и душем без бортиков - отличное фото интерьера
Свежая идея для дизайна: большая главная ванная комната в стиле модернизм с раздельным унитазом, белой плиткой, плиткой кабанчик, белыми стенами, мраморным полом, раковиной с пьедесталом, плоскими фасадами, серыми фасадами, мраморной столешницей, серым полом и душем без бортиков - отличное фото интерьера
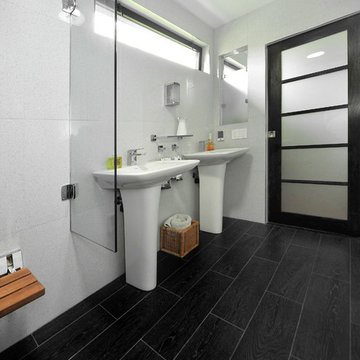
Small space transformed into an open wet room
Стильный дизайн: маленькая ванная комната в стиле модернизм с раковиной с пьедесталом, душем без бортиков, унитазом-моноблоком, белой плиткой, керамогранитной плиткой, белыми стенами, полом из керамогранита и душевой кабиной для на участке и в саду - последний тренд
Стильный дизайн: маленькая ванная комната в стиле модернизм с раковиной с пьедесталом, душем без бортиков, унитазом-моноблоком, белой плиткой, керамогранитной плиткой, белыми стенами, полом из керамогранита и душевой кабиной для на участке и в саду - последний тренд
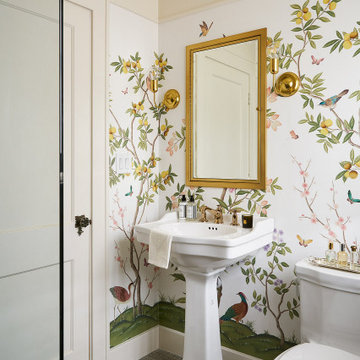
Идея дизайна: главная ванная комната среднего размера в стиле неоклассика (современная классика) с душем без бортиков, унитазом-моноблоком, белой плиткой, цементной плиткой, белыми стенами, полом из керамической плитки, раковиной с пьедесталом, серым полом, открытым душем, тумбой под одну раковину и обоями на стенах
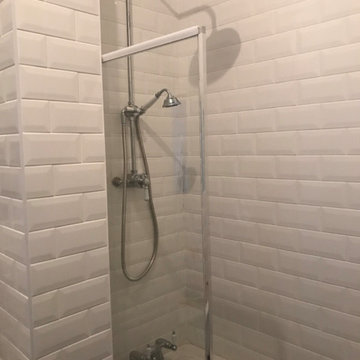
This is a full bathroom refurbishment. It took a week from start to finish on this job. the work involved was stripping out all the old units and tiles. Redoing all the plumbing to suit the new design and then tiling the whole room floor to ceiling.
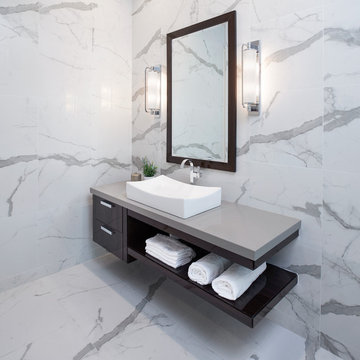
Идея дизайна: большая главная ванная комната в современном стиле с плоскими фасадами, коричневыми фасадами, отдельно стоящей ванной, душем без бортиков, унитазом-моноблоком, белой плиткой, мраморной плиткой, белыми стенами, мраморным полом, раковиной с пьедесталом, столешницей из бетона, белым полом и душем с распашными дверями
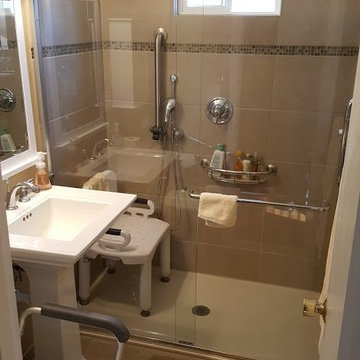
Onyx Low Profile Shower Pan, Euro Frameless Shower Door, ADA Grab Bars & Pedestal Sink
Пример оригинального дизайна: маленькая главная ванная комната в классическом стиле с душем без бортиков, раздельным унитазом, бежевой плиткой, керамогранитной плиткой, бежевыми стенами, полом из керамогранита и раковиной с пьедесталом для на участке и в саду
Пример оригинального дизайна: маленькая главная ванная комната в классическом стиле с душем без бортиков, раздельным унитазом, бежевой плиткой, керамогранитной плиткой, бежевыми стенами, полом из керамогранита и раковиной с пьедесталом для на участке и в саду
Санузел с душем без бортиков и раковиной с пьедесталом – фото дизайна интерьера
1

