Санузел с деревянными стенами – фото дизайна интерьера с высоким бюджетом
Сортировать:
Бюджет
Сортировать:Популярное за сегодня
1 - 20 из 455 фото
1 из 3
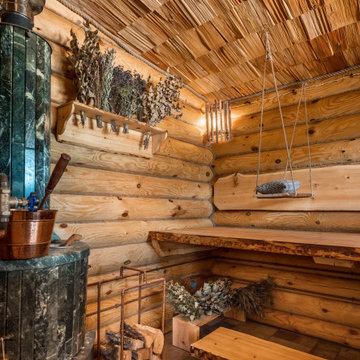
Парная в бане из сруба на преусадебном участке частного домовладения.
Источник вдохновения для домашнего уюта: большая баня и сауна в стиле рустика с деревянными стенами
Источник вдохновения для домашнего уюта: большая баня и сауна в стиле рустика с деревянными стенами

The goal was to open up this bathroom, update it, bring it to life! 123 Remodeling went for modern, but zen; rough, yet warm. We mixed ideas of modern finishes like the concrete floor with the warm wood tone and textures on the wall that emulates bamboo to balance each other. The matte black finishes were appropriate final touches to capture the urban location of this master bathroom located in Chicago’s West Loop.
https://123remodeling.com - Chicago Kitchen & Bath Remodeler

Ванная комната в доме из клееного бруса. На стенах широкоформатная испанская плитка. Пол плитка в стиле пэчворк.
Свежая идея для дизайна: ванная комната среднего размера, в деревянном доме в классическом стиле с фасадами с утопленной филенкой, серыми фасадами, угловой ванной, угловым душем, бежевой плиткой, керамогранитной плиткой, бежевыми стенами, полом из керамогранита, душевой кабиной, серым полом, душем с распашными дверями, белой столешницей, тумбой под одну раковину, напольной тумбой, балками на потолке и деревянными стенами - отличное фото интерьера
Свежая идея для дизайна: ванная комната среднего размера, в деревянном доме в классическом стиле с фасадами с утопленной филенкой, серыми фасадами, угловой ванной, угловым душем, бежевой плиткой, керамогранитной плиткой, бежевыми стенами, полом из керамогранита, душевой кабиной, серым полом, душем с распашными дверями, белой столешницей, тумбой под одну раковину, напольной тумбой, балками на потолке и деревянными стенами - отличное фото интерьера

2nd Floor shared bathroom with a gorgeous black & white claw-foot tub of Spring Branch. View House Plan THD-1132: https://www.thehousedesigners.com/plan/spring-branch-1132/

The soaking tub was positioned to capture views of the tree canopy beyond. The vanity mirror floats in the space, exposing glimpses of the shower behind.

The dark tone of the shiplap walls in this powder room, are offset by light oak flooring and white vanity. The space is accented with brass plumbing fixtures, hardware, mirror and sconces.

Chiseled slate floors, free standing soaking tub with custom industrial faucets, and a repurposed metal cabinet as a vanity with white bowl sink. Custom stained wainscoting and custom milled Douglas Fir wood trim

Compact and Unique with a Chic Sophisticated Style.
Стильный дизайн: маленькая главная ванная комната в морском стиле с фасадами с декоративным кантом, белыми фасадами, ванной на ножках, душевой комнатой, унитазом-моноблоком, белой плиткой, керамической плиткой, зелеными стенами, полом из керамической плитки, консольной раковиной, столешницей из кварцита, серым полом, душем с распашными дверями, белой столешницей, тумбой под одну раковину, встроенной тумбой и деревянными стенами для на участке и в саду - последний тренд
Стильный дизайн: маленькая главная ванная комната в морском стиле с фасадами с декоративным кантом, белыми фасадами, ванной на ножках, душевой комнатой, унитазом-моноблоком, белой плиткой, керамической плиткой, зелеными стенами, полом из керамической плитки, консольной раковиной, столешницей из кварцита, серым полом, душем с распашными дверями, белой столешницей, тумбой под одну раковину, встроенной тумбой и деревянными стенами для на участке и в саду - последний тренд

Пример оригинального дизайна: главный совмещенный санузел среднего размера в стиле модернизм с плоскими фасадами, белыми фасадами, отдельно стоящей ванной, душем в нише, унитазом-моноблоком, коричневой плиткой, коричневыми стенами, врезной раковиной, столешницей из кварцита, коричневым полом, душем с распашными дверями, белой столешницей, тумбой под две раковины, встроенной тумбой, деревянными стенами, керамогранитной плиткой и полом из керамогранита

In this master bath remodel, we reconfigured the entire space, the tub and vanity stayed in the same locations but we removed 2 small closets and created one large one. The shower is now where one closet was located. We really wanted this space to feel like you were walking into a spa and be able to enjoy the peace and quite in the darkness with candles! These clients were incredibly happy with the finished space!
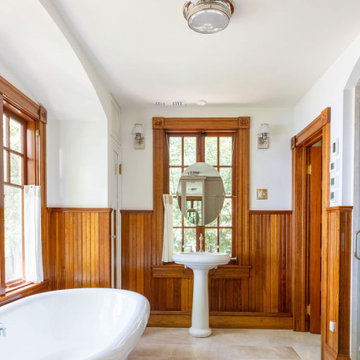
Primary bed and bath addition.
Свежая идея для дизайна: большой главный совмещенный санузел в классическом стиле с отдельно стоящей ванной, душем в нише, мраморным полом, белым полом, душем с распашными дверями, белой столешницей, тумбой под одну раковину, напольной тумбой и деревянными стенами - отличное фото интерьера
Свежая идея для дизайна: большой главный совмещенный санузел в классическом стиле с отдельно стоящей ванной, душем в нише, мраморным полом, белым полом, душем с распашными дверями, белой столешницей, тумбой под одну раковину, напольной тумбой и деревянными стенами - отличное фото интерьера

While the majority of APD designs are created to meet the specific and unique needs of the client, this whole home remodel was completed in partnership with Black Sheep Construction as a high end house flip. From space planning to cabinet design, finishes to fixtures, appliances to plumbing, cabinet finish to hardware, paint to stone, siding to roofing; Amy created a design plan within the contractor’s remodel budget focusing on the details that would be important to the future home owner. What was a single story house that had fallen out of repair became a stunning Pacific Northwest modern lodge nestled in the woods!
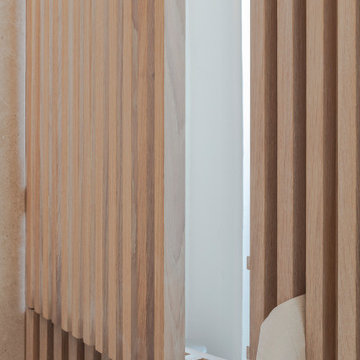
Стильный дизайн: большая главная, серо-белая ванная комната в стиле модернизм с плоскими фасадами, светлыми деревянными фасадами, накладной ванной, душем без бортиков, раздельным унитазом, бежевой плиткой, керамической плиткой, серыми стенами, полом из галечной плитки, настольной раковиной, столешницей из дерева, бежевым полом, открытым душем, тумбой под две раковины, подвесной тумбой и деревянными стенами - последний тренд

SB apt is the result of a renovation of a 95 sqm apartment. Originally the house had narrow spaces, long narrow corridors and a very articulated living area. The request from the customers was to have a simple, large and bright house, easy to clean and organized.
Through our intervention it was possible to achieve a result of lightness and organization.
It was essential to define a living area free from partitions, a more reserved sleeping area and adequate services. The obtaining of new accessory spaces of the house made the client happy, together with the transformation of the bathroom-laundry into an independent guest bathroom, preceded by a hidden, capacious and functional laundry.
The palette of colors and materials chosen is very simple and constant in all rooms of the house.
Furniture, lighting and decorations were selected following a careful acquaintance with the clients, interpreting their personal tastes and enhancing the key points of the house.

Il bagno è impreziosito da elementi di design, come il calorifero bianco vicino alla porta di destra e le pregiate rubinetterie.
Стильный дизайн: ванная комната среднего размера со стиральной машиной в современном стиле с открытыми фасадами, серыми фасадами, душем в нише, инсталляцией, бежевой плиткой, керамогранитной плиткой, синими стенами, полом из керамогранита, душевой кабиной, монолитной раковиной, столешницей из плитки, серым полом, душем с распашными дверями, белой столешницей, тумбой под одну раковину, подвесной тумбой, многоуровневым потолком и деревянными стенами - последний тренд
Стильный дизайн: ванная комната среднего размера со стиральной машиной в современном стиле с открытыми фасадами, серыми фасадами, душем в нише, инсталляцией, бежевой плиткой, керамогранитной плиткой, синими стенами, полом из керамогранита, душевой кабиной, монолитной раковиной, столешницей из плитки, серым полом, душем с распашными дверями, белой столешницей, тумбой под одну раковину, подвесной тумбой, многоуровневым потолком и деревянными стенами - последний тренд
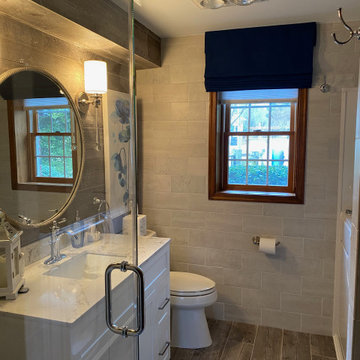
This outdated bathroom was stripped to the studs and plumbing added for a walk in frameless shower, as an option to the existing walk in tub. New vanity

Свежая идея для дизайна: ванная комната среднего размера, в белых тонах с отделкой деревом в современном стиле с белыми фасадами, душевой комнатой, инсталляцией, синей плиткой, коричневыми стенами, светлым паркетным полом, душевой кабиной, настольной раковиной, душем с распашными дверями, белой столешницей, тумбой под одну раковину, подвесной тумбой и деревянными стенами - отличное фото интерьера

Hinged partially frosted glass door entrance to curbless shower with riverstone back wall and floor. Avorio fiorito brushed marble walls and ceiling. Oil rubbed bronze fixtures. Custom barnwood wall adornments and custom storage cabinetry.
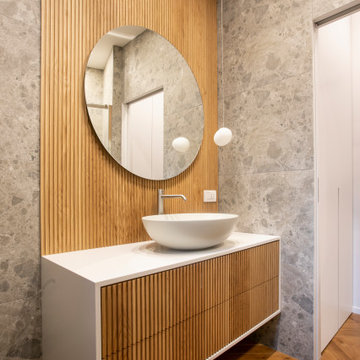
Идея дизайна: ванная комната среднего размера в стиле модернизм с серыми фасадами, душем в нише, инсталляцией, серой плиткой, керамогранитной плиткой, серыми стенами, темным паркетным полом, душевой кабиной, настольной раковиной, столешницей из искусственного камня, коричневым полом, душем с раздвижными дверями, белой столешницей, тумбой под одну раковину, подвесной тумбой, многоуровневым потолком и деревянными стенами

Where are the bubbles? Love this room so much.
На фото: главный совмещенный санузел среднего размера в классическом стиле с фасадами с выступающей филенкой, коричневыми фасадами, накладной ванной, душем в нише, унитазом-моноблоком, желтой плиткой, керамической плиткой, желтыми стенами, полом из керамической плитки, накладной раковиной, столешницей из гранита, бежевым полом, душем с распашными дверями, коричневой столешницей, тумбой под две раковины, встроенной тумбой, деревянным потолком и деревянными стенами
На фото: главный совмещенный санузел среднего размера в классическом стиле с фасадами с выступающей филенкой, коричневыми фасадами, накладной ванной, душем в нише, унитазом-моноблоком, желтой плиткой, керамической плиткой, желтыми стенами, полом из керамической плитки, накладной раковиной, столешницей из гранита, бежевым полом, душем с распашными дверями, коричневой столешницей, тумбой под две раковины, встроенной тумбой, деревянным потолком и деревянными стенами
Санузел с деревянными стенами – фото дизайна интерьера с высоким бюджетом
1

