Санузел с деревянным потолком – фото дизайна интерьера класса люкс
Сортировать:
Бюджет
Сортировать:Популярное за сегодня
1 - 20 из 185 фото
1 из 3

На фото: главная ванная комната среднего размера в современном стиле с плоскими фасадами, светлыми деревянными фасадами, отдельно стоящей ванной, серой плиткой, мраморной плиткой, коричневыми стенами, полом из сланца, настольной раковиной, столешницей из кварцита, черным полом, белой столешницей, тумбой под две раковины, подвесной тумбой, деревянным потолком, балками на потолке, сводчатым потолком и деревянными стенами с

This transformation started with a builder grade bathroom and was expanded into a sauna wet room. With cedar walls and ceiling and a custom cedar bench, the sauna heats the space for a relaxing dry heat experience. The goal of this space was to create a sauna in the secondary bathroom and be as efficient as possible with the space. This bathroom transformed from a standard secondary bathroom to a ergonomic spa without impacting the functionality of the bedroom.
This project was super fun, we were working inside of a guest bedroom, to create a functional, yet expansive bathroom. We started with a standard bathroom layout and by building out into the large guest bedroom that was used as an office, we were able to create enough square footage in the bathroom without detracting from the bedroom aesthetics or function. We worked with the client on her specific requests and put all of the materials into a 3D design to visualize the new space.
Houzz Write Up: https://www.houzz.com/magazine/bathroom-of-the-week-stylish-spa-retreat-with-a-real-sauna-stsetivw-vs~168139419
The layout of the bathroom needed to change to incorporate the larger wet room/sauna. By expanding the room slightly it gave us the needed space to relocate the toilet, the vanity and the entrance to the bathroom allowing for the wet room to have the full length of the new space.
This bathroom includes a cedar sauna room that is incorporated inside of the shower, the custom cedar bench follows the curvature of the room's new layout and a window was added to allow the natural sunlight to come in from the bedroom. The aromatic properties of the cedar are delightful whether it's being used with the dry sauna heat and also when the shower is steaming the space. In the shower are matching porcelain, marble-look tiles, with architectural texture on the shower walls contrasting with the warm, smooth cedar boards. Also, by increasing the depth of the toilet wall, we were able to create useful towel storage without detracting from the room significantly.
This entire project and client was a joy to work with.

Lakeview primary bathroom
На фото: главная ванная комната среднего размера в стиле рустика с плоскими фасадами, фасадами цвета дерева среднего тона, полновстраиваемой ванной, черной плиткой, каменной плиткой, полом из керамической плитки, врезной раковиной, столешницей из искусственного кварца, белым полом, белой столешницей, сиденьем для душа, тумбой под две раковины, встроенной тумбой и деревянным потолком
На фото: главная ванная комната среднего размера в стиле рустика с плоскими фасадами, фасадами цвета дерева среднего тона, полновстраиваемой ванной, черной плиткой, каменной плиткой, полом из керамической плитки, врезной раковиной, столешницей из искусственного кварца, белым полом, белой столешницей, сиденьем для душа, тумбой под две раковины, встроенной тумбой и деревянным потолком

This powder room features a unique crane wallpaper as well as a dark, high-gloss hex tile lining the walls.
Источник вдохновения для домашнего уюта: туалет в стиле рустика с коричневыми стенами, мраморной столешницей, коричневым полом, деревянным потолком, обоями на стенах, черной плиткой, стеклянной плиткой и светлым паркетным полом
Источник вдохновения для домашнего уюта: туалет в стиле рустика с коричневыми стенами, мраморной столешницей, коричневым полом, деревянным потолком, обоями на стенах, черной плиткой, стеклянной плиткой и светлым паркетным полом

На фото: огромный главный совмещенный санузел в стиле модернизм с плоскими фасадами, коричневыми фасадами, отдельно стоящей ванной, душем в нише, бежевой плиткой, плиткой из листового камня, бежевыми стенами, мраморным полом, монолитной раковиной, столешницей из кварцита, бежевым полом, душем с распашными дверями, бежевой столешницей, тумбой под две раковины, встроенной тумбой и деревянным потолком

Пример оригинального дизайна: большая баня и сауна в стиле рустика с светлым паркетным полом, бежевым полом, деревянным потолком, деревянными стенами, серой плиткой и галечной плиткой

This home prized itself on unique architecture, with sharp angles and interesting geometric shapes incorporated throughout the design. We wanted to intermix this style in a softer fashion, while also maintaining functionality in the kitchen and bathrooms that were to be remodeled. The refreshed spaces now exude a highly contemporary allure, featuring integrated hardware, rich wood tones, and intriguing asymmetrical cabinetry, all anchored by a captivating silver roots marble.
In the bathrooms, integrated slab sinks took the spotlight, while the powder room countertop radiated a subtle glow. To address previous storage challenges, a full-height cabinet was introduced in the hall bath, optimizing space. Additional storage solutions were seamlessly integrated into the primary closet, adjacent to the primary bath. Despite the dark wood cabinetry, strategic lighting choices and lighter finishes were employed to enhance the perceived spaciousness of the rooms.
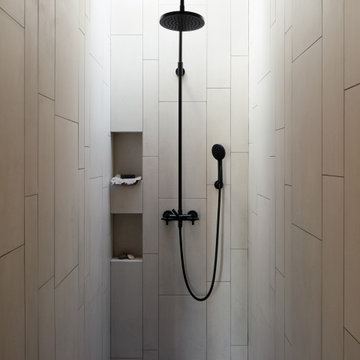
En-suite
На фото: маленькая главная ванная комната в современном стиле с душем без бортиков, инсталляцией, белой плиткой, керамогранитной плиткой, белыми стенами, бетонным полом, подвесной раковиной, серым полом, душем с распашными дверями, нишей, тумбой под одну раковину и деревянным потолком для на участке и в саду
На фото: маленькая главная ванная комната в современном стиле с душем без бортиков, инсталляцией, белой плиткой, керамогранитной плиткой, белыми стенами, бетонным полом, подвесной раковиной, серым полом, душем с распашными дверями, нишей, тумбой под одну раковину и деревянным потолком для на участке и в саду

Источник вдохновения для домашнего уюта: маленький туалет в классическом стиле с раздельным унитазом, паркетным полом среднего тона, подвесной раковиной, деревянным потолком и обоями на стенах для на участке и в саду

На фото: большой туалет в стиле рустика с открытыми фасадами, зелеными фасадами, паркетным полом среднего тона, настольной раковиной, подвесной тумбой, деревянным потолком, деревянными стенами, коричневыми стенами, коричневым полом и зеленой столешницей с
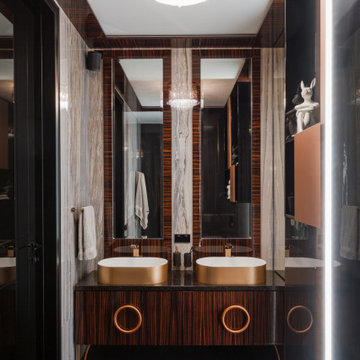
На фото: ванная комната среднего размера, в белых тонах с отделкой деревом в стиле фьюжн с плоскими фасадами, коричневыми фасадами, душем в нише, инсталляцией, серой плиткой, керамогранитной плиткой, серыми стенами, полом из керамогранита, душевой кабиной, накладной раковиной, столешницей из гранита, черным полом, душем с распашными дверями, черной столешницей, тумбой под две раковины, напольной тумбой и деревянным потолком с
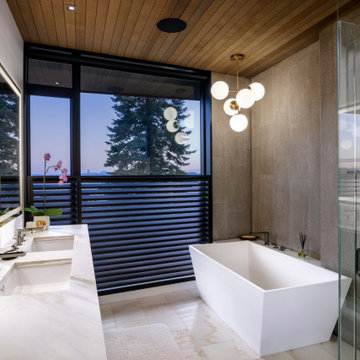
Master bath enjoys lake views, with louvers for privacy.
Стильный дизайн: ванная комната среднего размера в стиле модернизм с керамогранитной плиткой, полом из керамогранита, врезной раковиной, столешницей из искусственного кварца, душем с распашными дверями, тумбой под две раковины, подвесной тумбой и деревянным потолком - последний тренд
Стильный дизайн: ванная комната среднего размера в стиле модернизм с керамогранитной плиткой, полом из керамогранита, врезной раковиной, столешницей из искусственного кварца, душем с распашными дверями, тумбой под две раковины, подвесной тумбой и деревянным потолком - последний тренд

Drawing on inspiration from resort style open bathrooms, particularly like the ones you find in Bali, we adapted this philosophy and brought it to the next level and made the bedroom into a private retreat quarter.
– DGK Architects
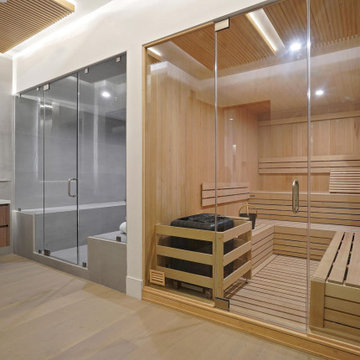
Luxury Bathroom complete with a double walk in Wet Sauna and Dry Sauna. Floor to ceiling glass walls extend the Home Gym Bathroom to feel the ultimate expansion of space.

Wall-to-wall windows in the master bathroom create a serene backdrop for an intimate place to reset and recharge.
Photo credit: Kevin Scott.
Custom windows, doors, and hardware designed and furnished by Thermally Broken Steel USA.
Other sources:
Sink fittings: Watermark.

На фото: большой главный совмещенный санузел в стиле рустика с плоскими фасадами, тумбой под две раковины, подвесной тумбой, бежевой плиткой, бежевыми стенами, монолитной раковиной, бежевым полом, душем с распашными дверями, отдельно стоящей ванной, угловым душем, плиткой из травертина, полом из травертина, столешницей из искусственного камня, бежевой столешницей и деревянным потолком

optimal entertaining.
Without a doubt, this is one of those projects that has a bit of everything! In addition to the sun-shelf and lumbar jets in the pool, guests can enjoy a full outdoor shower and locker room connected to the outdoor kitchen. Modeled after the homeowner's favorite vacation spot in Cabo, the cabana-styled covered structure and kitchen with custom tiling offer plenty of bar seating and space for barbecuing year-round. A custom-fabricated water feature offers a soft background noise. The sunken fire pit with a gorgeous view of the valley sits just below the pool. It is surrounded by boulders for plenty of seating options. One dual-purpose retaining wall is a basalt slab staircase leading to our client's garden. Custom-designed for both form and function, this area of raised beds is nestled under glistening lights for a warm welcome.
Each piece of this resort, crafted with precision, comes together to create a stunning outdoor paradise! From the paver patio pool deck to the custom fire pit, this landscape will be a restful retreat for our client for years to come!
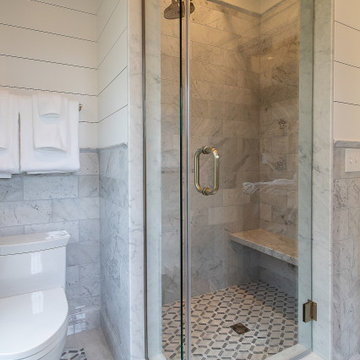
Gorgeous craftsmanship with every detail of this master bath, check it out!
.
.
.
#payneandpayne #homebuilder #homedecor #homedesign #custombuild #luxuryhome #ohiohomebuilders #ohiocustomhomes #dreamhome #nahb #buildersofinsta
#familyownedbusiness #clevelandbuilders #huntingvalley #AtHomeCLE #walkthrough #masterbathroom #doublesink #tiledesign #masterbathroomdesign
.?@paulceroky

Perched high above the Islington Golf course, on a quiet cul-de-sac, this contemporary residential home is all about bringing the outdoor surroundings in. In keeping with the French style, a metal and slate mansard roofline dominates the façade, while inside, an open concept main floor split across three elevations, is punctuated by reclaimed rough hewn fir beams and a herringbone dark walnut floor. The elegant kitchen includes Calacatta marble countertops, Wolf range, SubZero glass paned refrigerator, open walnut shelving, blue/black cabinetry with hand forged bronze hardware and a larder with a SubZero freezer, wine fridge and even a dog bed. The emphasis on wood detailing continues with Pella fir windows framing a full view of the canopy of trees that hang over the golf course and back of the house. This project included a full reimagining of the backyard landscaping and features the use of Thermory decking and a refurbished in-ground pool surrounded by dark Eramosa limestone. Design elements include the use of three species of wood, warm metals, various marbles, bespoke lighting fixtures and Canadian art as a focal point within each space. The main walnut waterfall staircase features a custom hand forged metal railing with tuning fork spindles. The end result is a nod to the elegance of French Country, mixed with the modern day requirements of a family of four and two dogs!
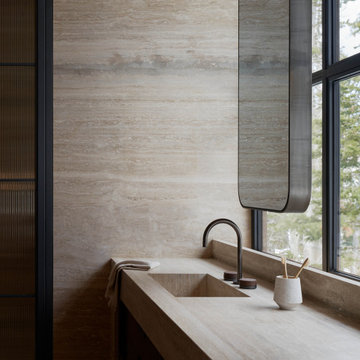
Пример оригинального дизайна: огромный главный совмещенный санузел в стиле модернизм с плоскими фасадами, коричневыми фасадами, отдельно стоящей ванной, душем в нише, бежевой плиткой, плиткой из листового камня, бежевыми стенами, мраморным полом, монолитной раковиной, столешницей из кварцита, бежевым полом, душем с распашными дверями, бежевой столешницей, тумбой под две раковины, встроенной тумбой и деревянным потолком
Санузел с деревянным потолком – фото дизайна интерьера класса люкс
1

